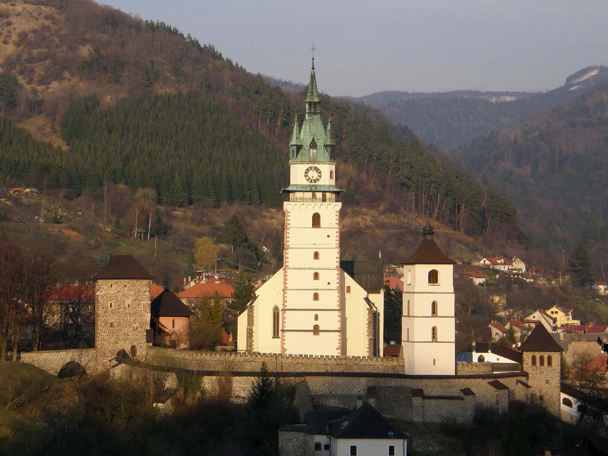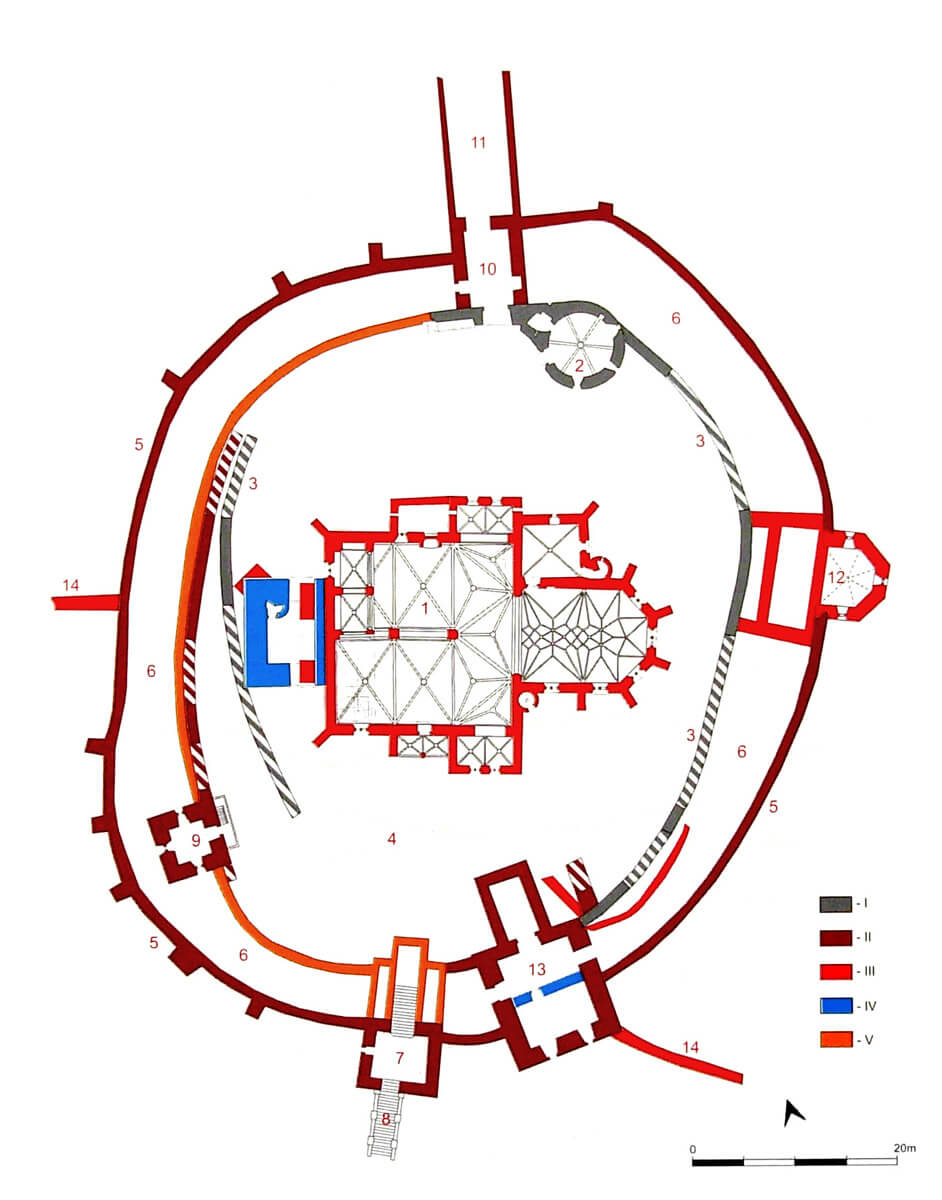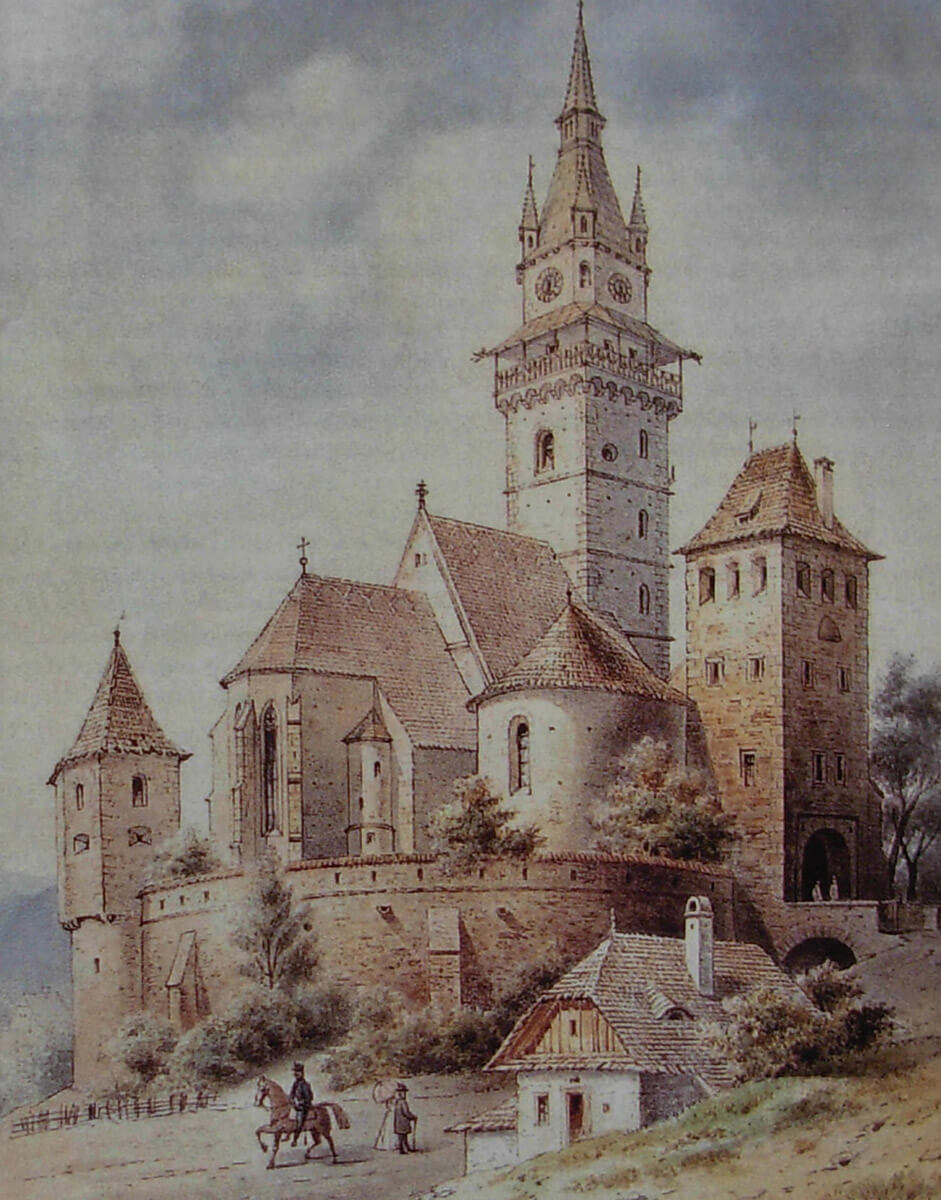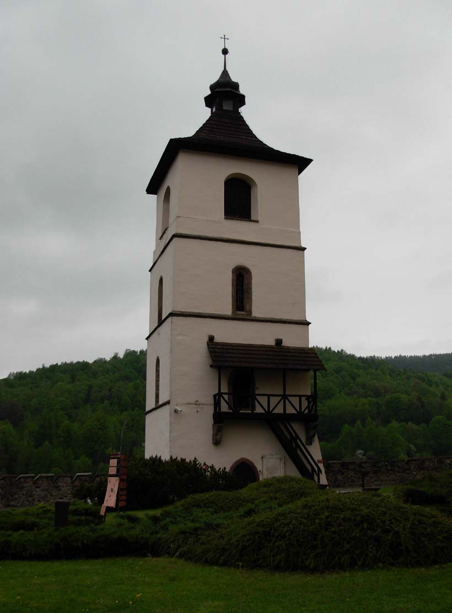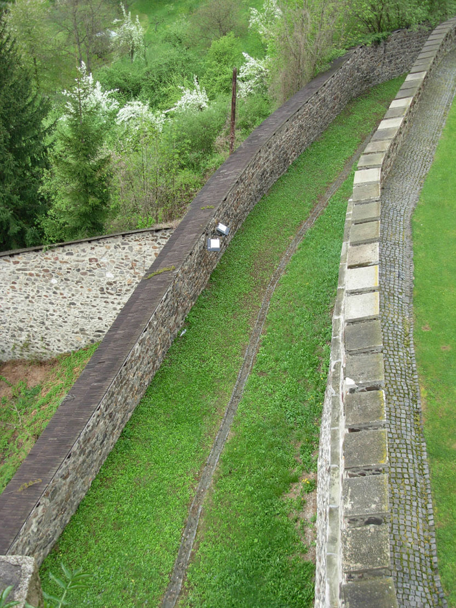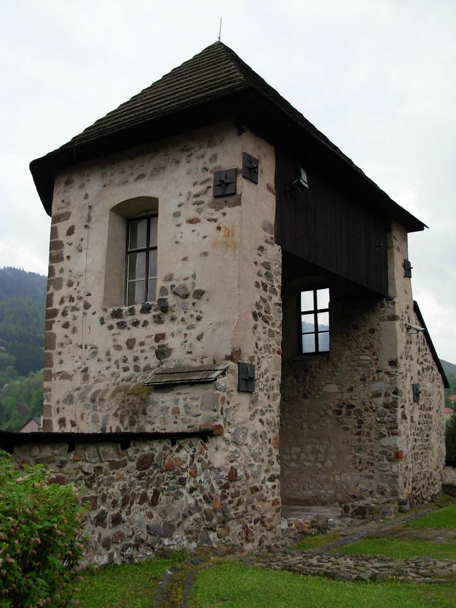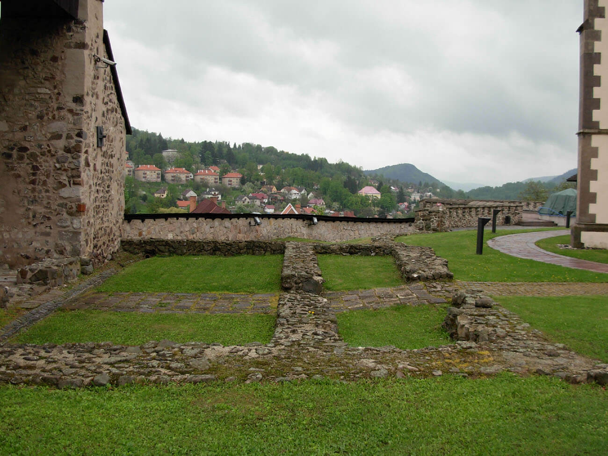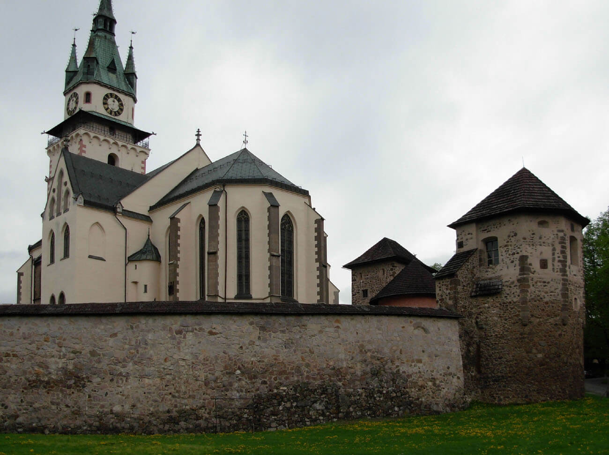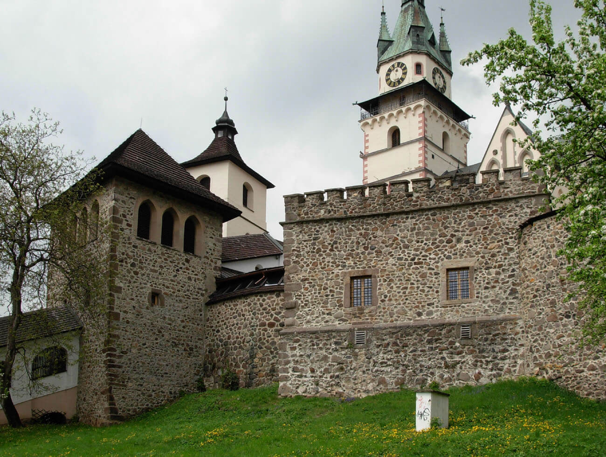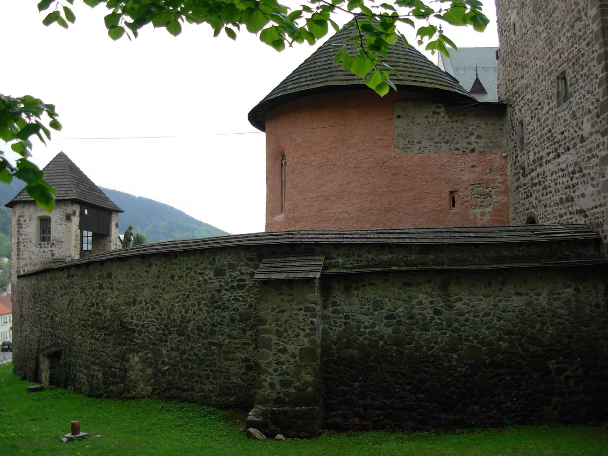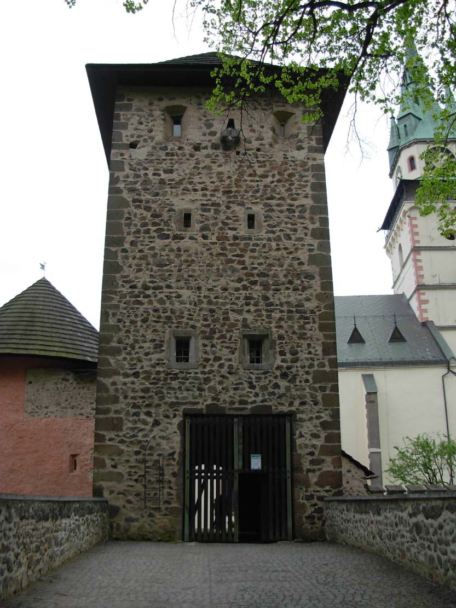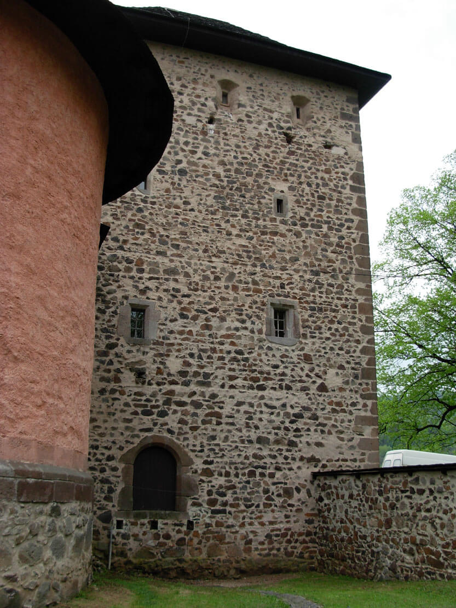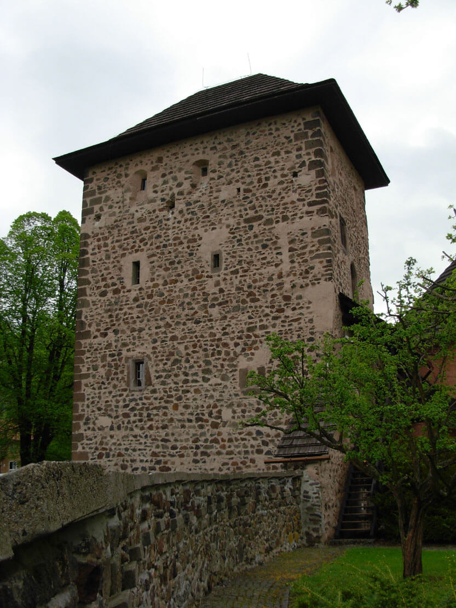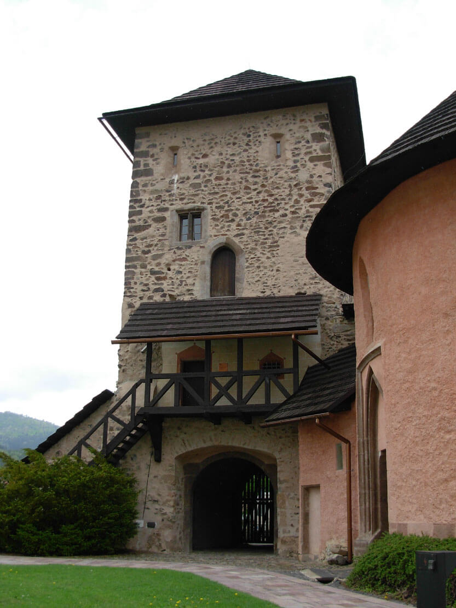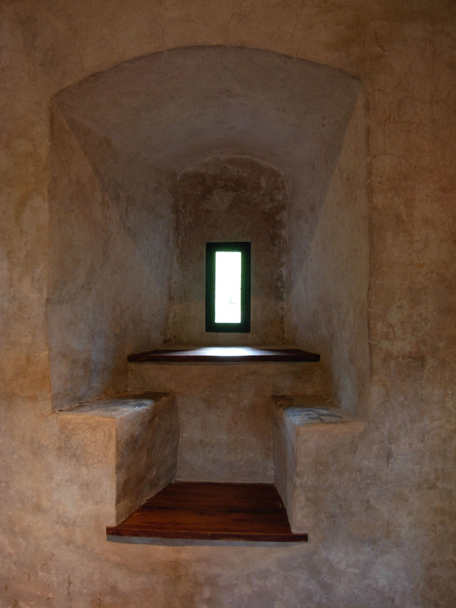History
After the foundation of the town and setting up the mint in 1328, the administrator of royal estates was located in the town. He became the head of the so-called The Mining Chamber, covering the area of the 12 Upper Hungary counties. On behalf of the king he managed the mines, supervised the extraction and transport of ore and was responsible for the quality of the minted coins. As most of the mined gold and silver was flowing through Kremnica, this important place needed special protection. Therefore, in the second half of the fourteenth century, the hill with the church received new, stronger fortifications. A town hall was also built within the stronghold, and at the end of the fourteenth century, in relation with the development of Kremnica, the church of St. Catherine and a second strip of the defensive wall were erected.
The Kremnica castle was never captured by military action, but in 1560 it was destroyed by fire, after which repair works had to be carried out. During them, among other things, the church tower and the town hall building were thoroughly rebuilt. From 1660, the entire castle complex was intended for religious functions, which led to the reconstruction of one of the towers, the so-called Small Tower. Unfortunately, subsequent 19th-century transformations, due to earthquake damages, led to the lowering of the castle walls and the town hall building.
Architecture
The castle was built on a hill overlooking the town located in the valley to the south. The hill, although not very high, had steep slopes on the valley side. Only in the north and north-east the slope of the terrain was smaller, because there the hill was adjacent to the high Krahuska Mountain. For this reason, a ditch was dug in the northern section, through which a wooden bridge led to the gate. Moreover, the fortifications in the second half of the 13th century consisted of a single ring of defensive wall, only about 0.9 – 1.2 meters thick, which protected the centrally located church of St. Catherine. Along the length of the wall on the northern side there was a charnel house. Its entire body was inside the defensive perimeter, but the external façade in the north was facing the moat in the foreground.
In the second half of the 14th century, a new, thicker defensive wall was built on the old fortifications, separating an internal space of approximately 55 x 70 meters. On the eastern side, the defensive wall ran in its former place, using much of the structure from the 13th century, while on the western side the perimeter was shifted to enlarge the courtyard. Additionally, at the end of the 14th century, the castle was secured with an external, lower wall of the zwinger, protruding 5 to 9 meters into the foreground. In the late Middle Ages, the outer wall had a straight parapet pierced with slit loopholes. On the sides of the steep slopes of the hill and ditch, it was supported by several irregularly placed buttresses. In the 15th century, the castle fortifications were connected with the town defensive walls.
At the end of the 14th century, the northern entrance gate was placed in a four-sided tower with three floors (the top floor was added after a fire in 1560). It occupied the entire width of the zwinger, with the outer wall connecting with it in the east at the façade, and in the west approximately halfway along. The passage led through a drawbridge over the ditch and by a gate passage in the ground floor of the tower, which ended in the vicinity of the late Romanesque charnel house. In the western part of the fortifications there was a four-sided Small Tower, also called the Clock Tower. It had dimensions of 7 x 7 meters in plan and was fully extended in front of the main line of the wall, taking up most of the width of the zwinger. Originally, it could have only two stone floors, but in the second half of the 15th century another floor was added. From the eastern side, the defense of the outer wall was provided by the Miners’ Tower, the only one built on a semicircular plan. When in the 15th century the church could not perform religious functions, a chapel was established in the tower. It consisted of a polygonal chancel protruding in front of the wall, built on top of the former tower, and a nave measuring 10 x 4.6 meters, occupying the entire width of the zwinger. The last tower, four-sided, measuring 8 x 8 meters, was located on the south side. It protruded in front of the perimeter of the outer wall and equipped with a postern leading towards the town.
On the southern side, in the second half of the 14th century, within the castle walls, the seat of the administrator of the mining and minting chamber, later the town hall, was located. In addition to being residential and representative, the building also had defensive functions. It protruded in front of the defensive perimeter and initially may have had a form similar to a tower house, as it had as many as four floors. The main part of the building occupied the entire width of the zwinger, and in the courtyard there was a smaller, rectangular annex. The town hall was accessible from the ground level of the castle courtyard, through a moulded portal with pointed arch. The floors were illuminated by large four-sided windows.
Current state
The double ring of castle walls has been preserved almost entirely, with only a small break in the eastern part of the inner wall. Unfortunately, during the nineteenth-century reconstruction was reduced by 1-2 meters. The castle towers also survived and partly the town hall in the form of basements and ground floor with Gothic portals and window frames. Today, the Small Tower is one floor higher than it was at the end of the Middle Ages. The top floor of the gate tower is similarly early modern. The southern tower was partially rebuilt, equipped with large early modern windows and a passage with stairs. The eastern tower has a late Gothic chapel superstructure, but its nave has not survived. The castle is part of the town museum. Opened between 9-12 and 13-16.30, every day except Mondays. On its premises, there are exhibitions of bell-founding, archeology and militaria.
bibliography:
Bóna M., Stredoveké hrady na strednom Pohroní, Nitra 2021.
Bóna M., Plaček M., Encyklopedie slovenských hradů, Praha 2007.
Štefánik M., Mestské hrady v Banskej Štiavnici a Kremnici do konca stredoveku [w:] Stredoveké hrady na Slovensku. Život, kultúra, spoločnosť, red. D.Dvořáková, Bratislava 2017.
Wasielewski A., Zamki i zamczyska Słowacji, Białystok 2008.


