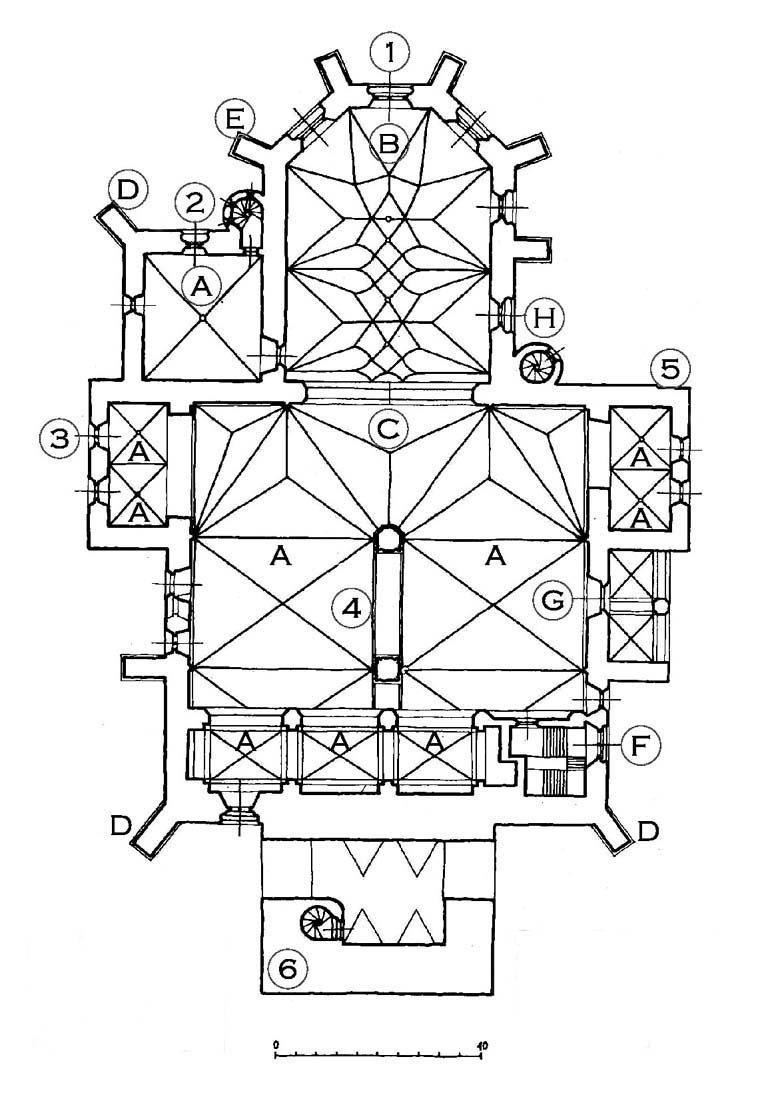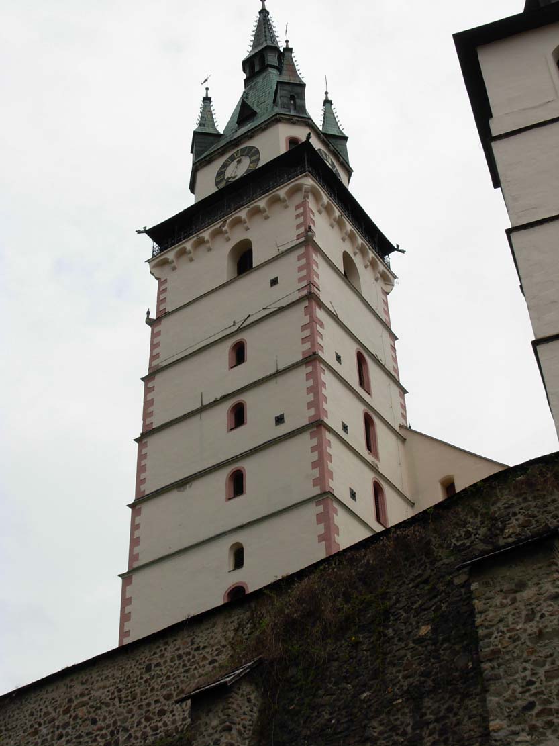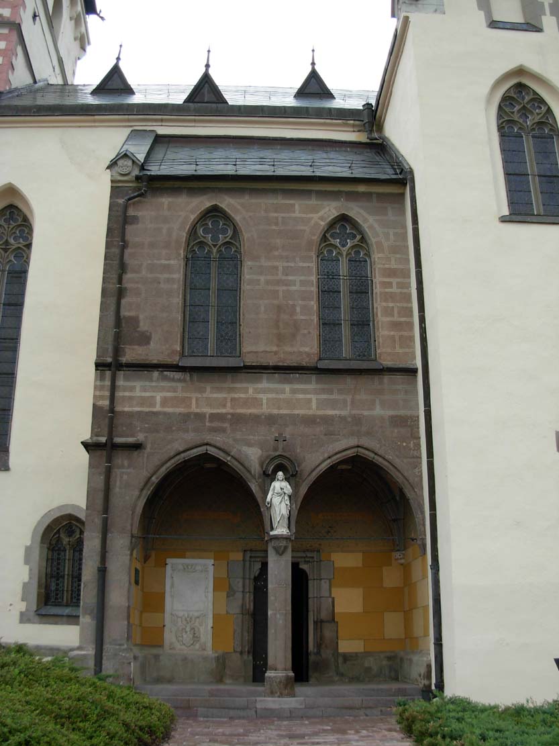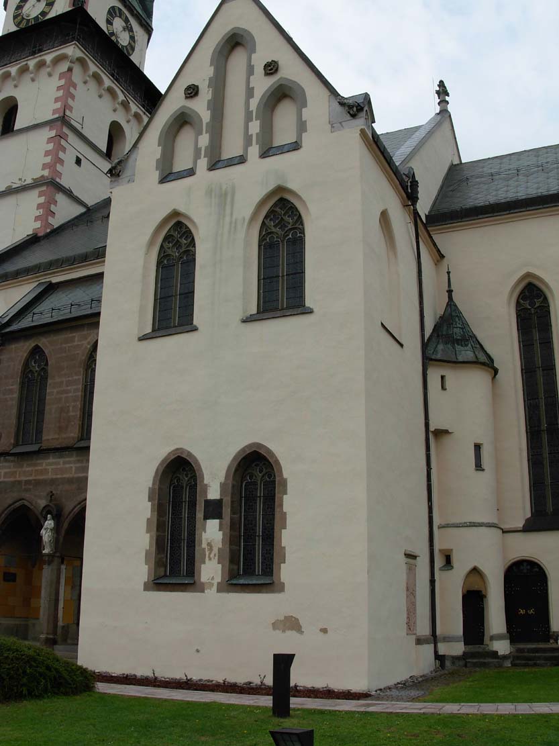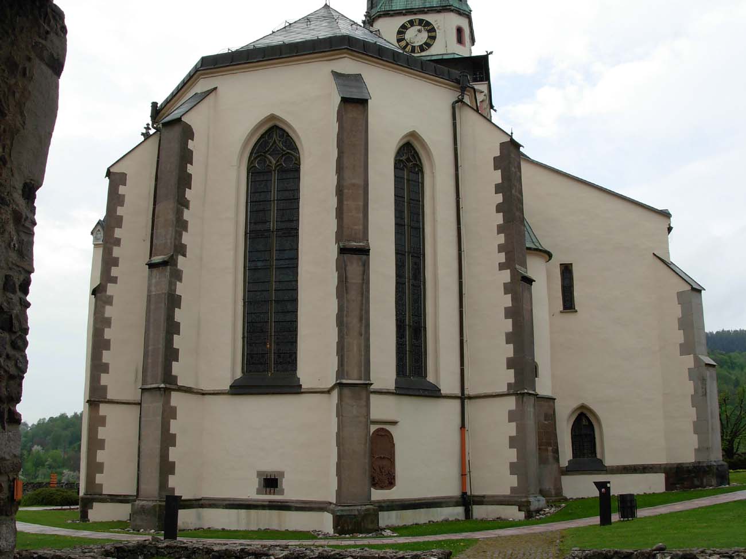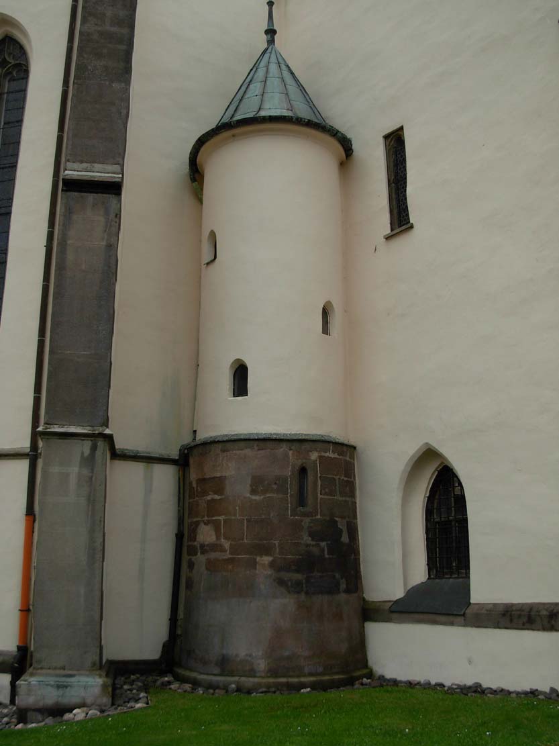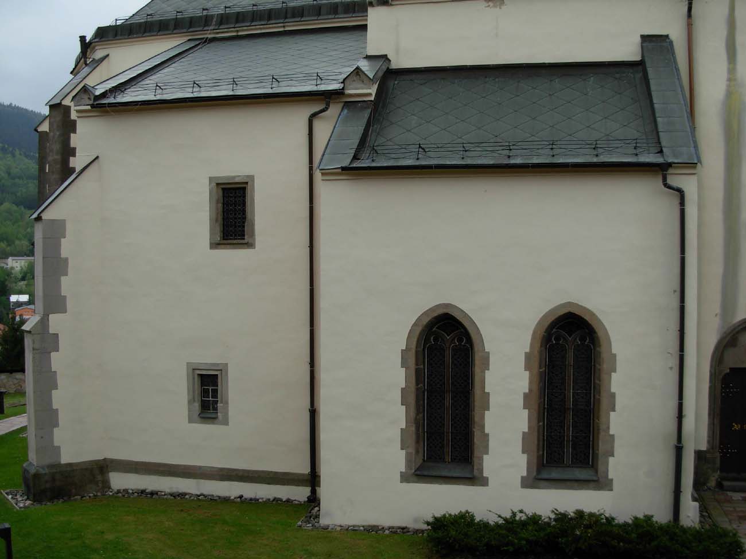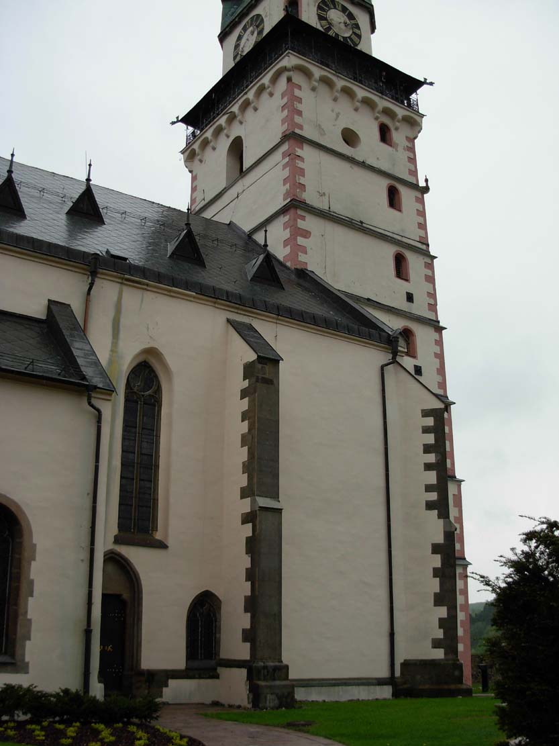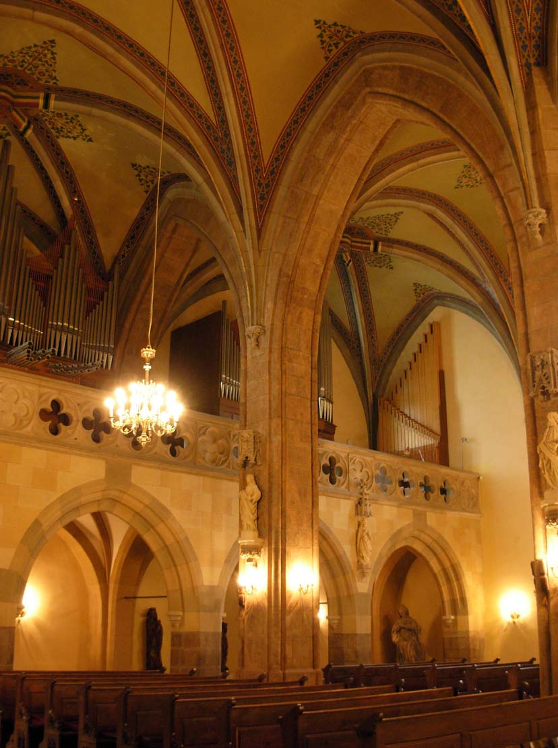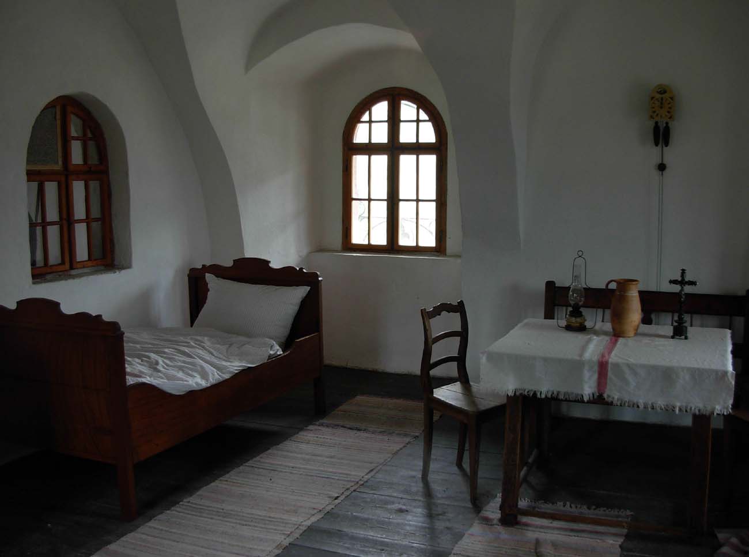History
The Romanesque church of St. Catherine in Kremnica was probably erected in the first half of the 13th century. At the latest in the second half of the 14th century, the perimeter walls of the new, Gothic chancel were built, and at the beginning of the 15th century, work on the vault of the nave was continued. In the years 1488-1489, the vaults of the chancel and oratory were built.
In the Middle Ages, the church tower, as the tallest building within the town castle, had a guard and warning function. Already in 1441, expenses for the guard’s salary were recorded for the first time in documents. The next mention of the castle guard appeared in 1464, after which numerous references to their work were recorded at irregular intervals. Their task was to observe the town and its surroundings and use signals to announce either an internal danger (e.g. fire) or an external threat (e.g. enemy armies).
Renaissance modifications of the church were mainly related to the reconstruction after the devastating fire of 1560. In the 1570s, the church tower was rebuilt or a new one was built in its place, still related to the military role of the castle. The last renovation of the church, which changed its external appearance, took place in the 1880s, under the direction of Ferenc Storno.
Architecture
Church of St. Catherine was built on a high hill, dominating from the north-east over the medieval town located in the valley. The sacral building, following the example of other mining towns in the region, was included within the fortifications of the so-called the town castle, which was connected from the west and south-east with the town defensive walls. The church was orientated towards the cardinal sides of the world, so its chancel, both before and after the Gothic rebuilding, was located on the eastern side of the nave.
At the end of the Middle Ages, the church acquired the form of a two-aisle building with a square nave and a polygonal chancel (five sides of an octagon). A sacristy was added to the chancel from the north, adjacent to the corner of the nave. At the southern façade of the nave a porch with a room on the first floor was built, neighboring on the eastern side with a two-bay chapel and an oratory on the first floor. A two-bay annex was also erected on the northern side of the nave. The western, four-sided tower probably functioned at the nave already in the Middle Ages. In addition to the role of the belfry, it probably also had guard and warning functions, also preserved after the reconstruction from the 16th century, because at the time there was a chamber of guards on the top, who kept watch over the town and the castle.
The walls of the church were enclosed from the outside with stepped buttresses, more densely arranged around the chancel than at the nave. The spaces between them were pierced with tall, pointed windows, filled with two-light stone traceries. In the chancel, a drip cornice was led under the windows, and both parts of the church were surrounded by a plinth with a moulded cornice, also covering buttresses. The main entrance was traditionally created in the southern wall of the nave, in a moulded two-passage portal preceded by an open porch with two pointed arcades separated by an octagonal pillar on a plinth. The ground floor of the porch was vaulted, and above it was created a floor with an oratory, lit from the south by two high, two-light tracery windows.
The interior of the chancel of the church received a net vault in the second half of the 15th century, with a peculiar pattern of combinations of stars and rhombuses, some of which received rounded curvatures of the ribs, having roots in the South German late Gothic. In the corners of the chancel, unusual human and animal figures were placed on the ribs, while the ribs themselves were smoothly embedded in the walls without the use of corbels or shafts. The aisles of the nave received a cross-rib vault in the western and middle bays, and a three-support vault in the eastern ones. They were based on richly decorated corbels and two central pillars with the moulding of the corners smoothly turning into the moulding of pointed arcades. The vault of the oratory above the porch gained a unique form. Its dense network of ribs was lowered on the walls in the form of dovetails, popular in the sacral constructions of the region, but in Kremnica enriched at each fork with three additional rib endings (so-called Kremnica Fives).
Current state
Church of St. Catherine is the dominant feature of the Kremnica castle, mostly preserved in the Gothic form from the 15th-century reconstruction, although some of the walls of the nave may hide fragments of buildings from the 13th century under the plaster, and the walls of the chancel come from the end of the 14th century. The church tower has a Renaissance form with an interesting, perhaps older detail, in the form of a stone figural sculpture set in the south-western corner. Due to the great similarity to the nearby 14th-century Small Tower, it is possible that the walls of the church tower come from the Middle Ages and were only rebuilt in the second half of the 16th century. The top floor of the tower is currently covered with a neo-gothic cupola with four side turrets. The stair turrets in the corner of the chancel and sacristy and on the opposite, southern side also come from the 19th century. Inside, the main modern changes relate to the organ tribune and the window pierced from the treasury to the chancel. The painting decoration of the internal façades and architectural details is also Neo-Gothic.
bibliography:
Lexikon stredovekých miest na Slovensku, red. Štefánik M., Lukačka J., Bratislava 2010.
Slovensko. Ilustrovaná encyklopédia pamiatok, red. P.Kresánek, Bratislava 2020.
Šeňová N., Vitanovský M., Strážnica vo veži Mestského hradu v Kremnici, „Archæologia historica”, 25/2000.

