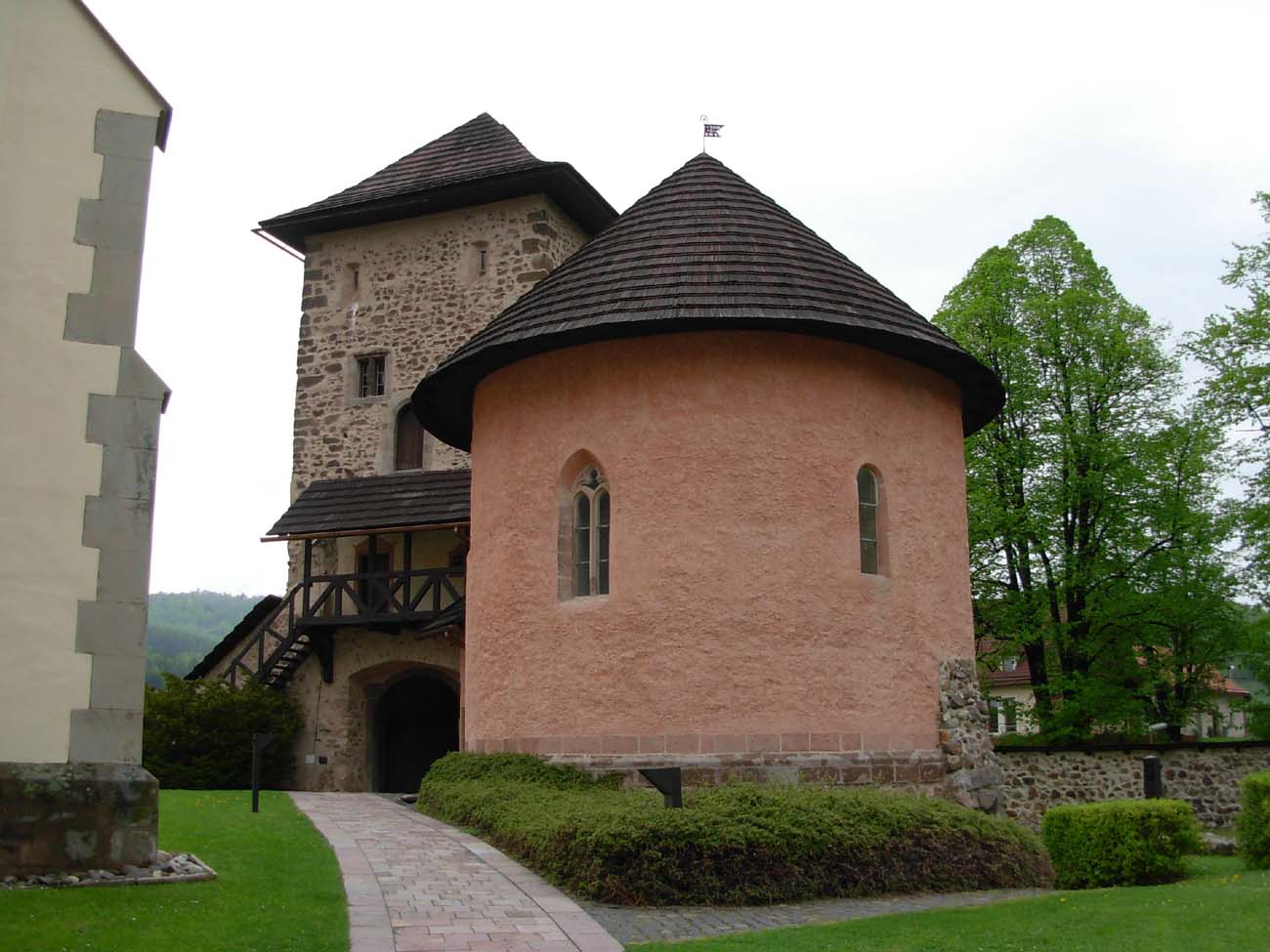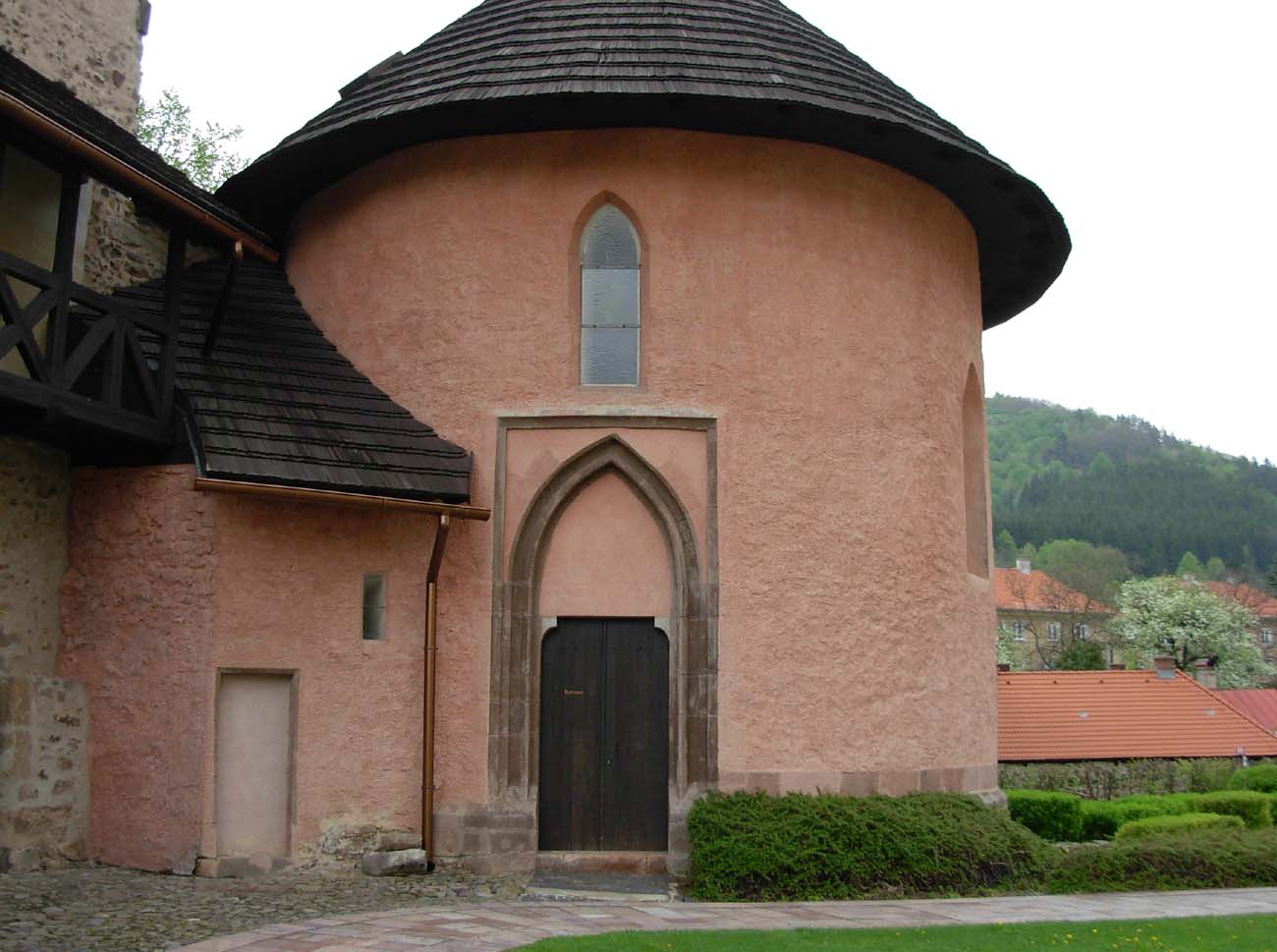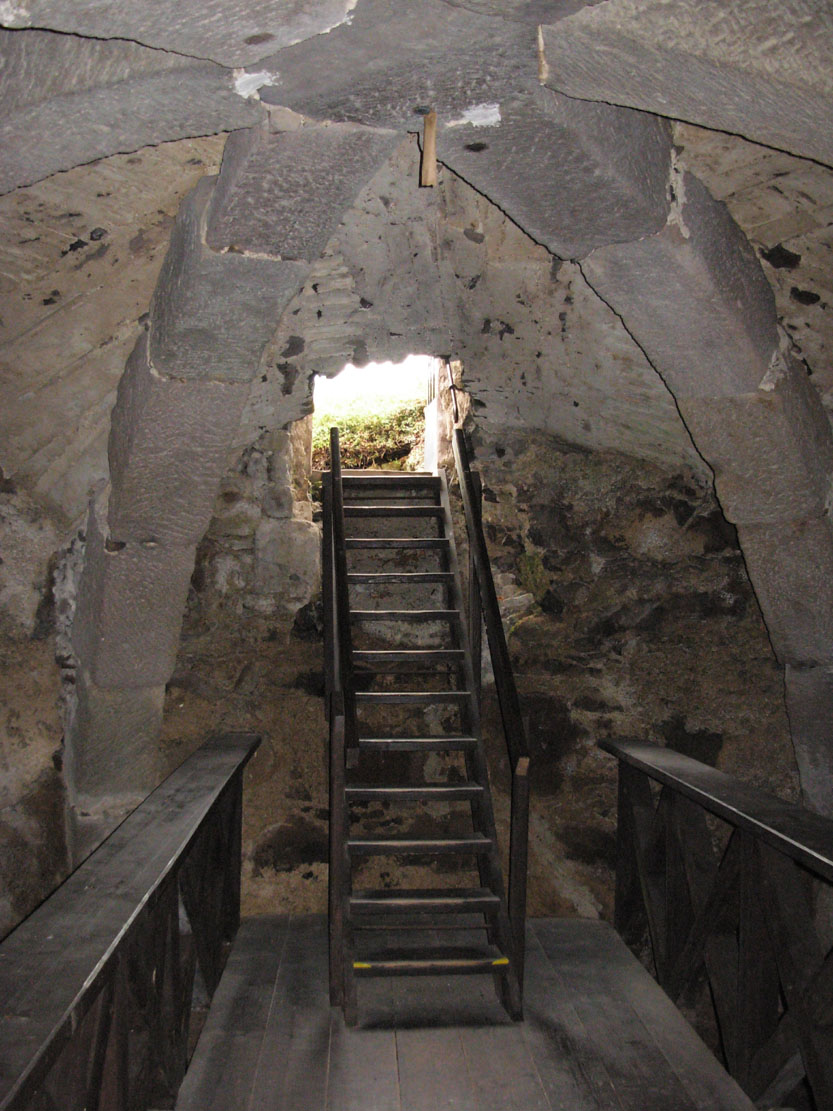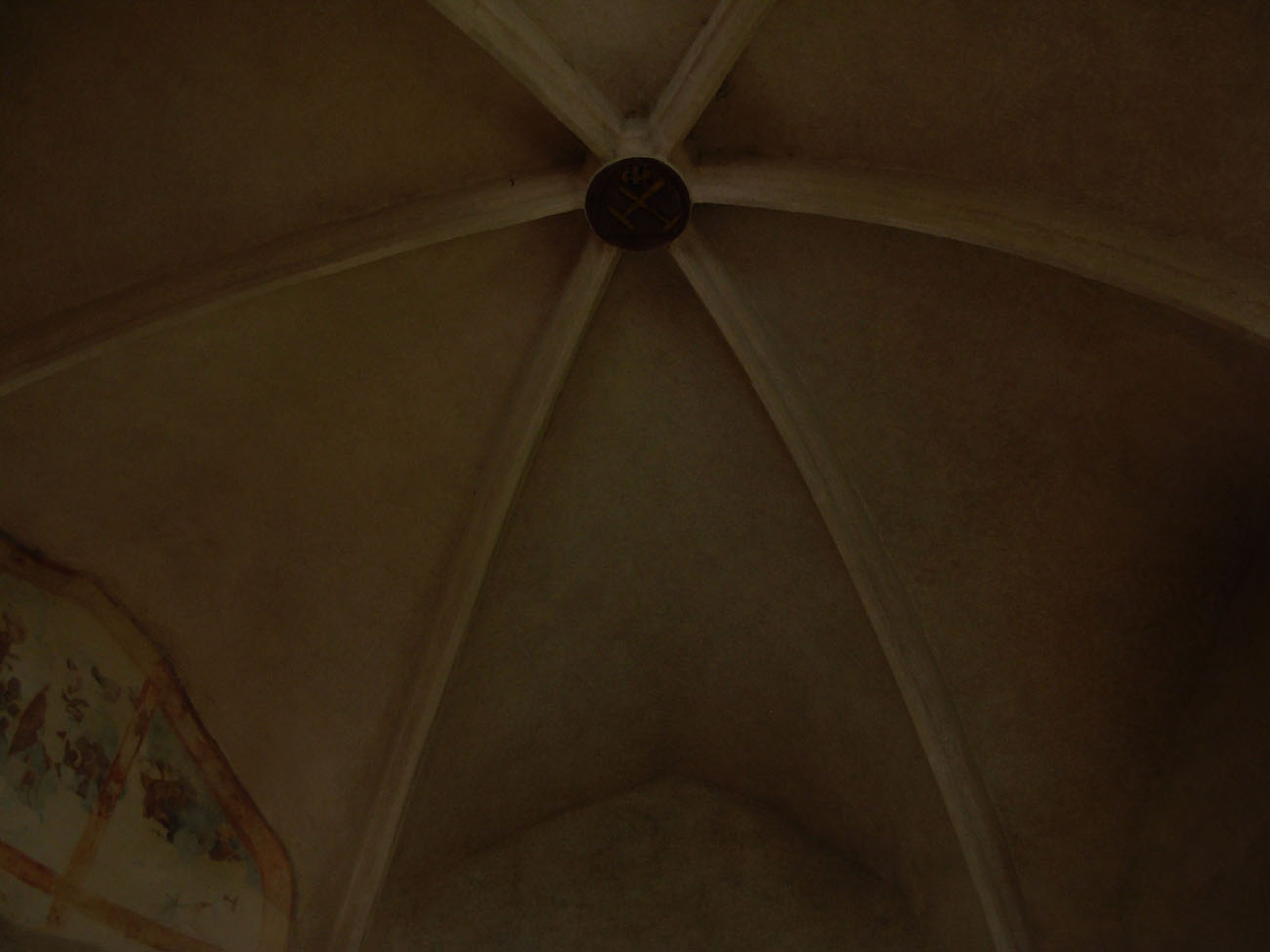History
St. Michael’s Chapel was built at the end of the 13th century. At the end of the fourteenth century or the beginning of the fifteenth century, it was rebuilt in the Gothic style. An upper storey was added to it and the interior was decorated with wall paintings. Gothic windows with stone tracery and a new entrance portal were also introduced. The rebuilt chapel was to be consecrated in 1423, and due to a murder committed in it, again in 1431, when the dedication was changed to St. Andrew. As a chapel and charnel house, the rotunda was used until the 16th century. Then served as an armory until the 18th century. In 1731, it was consecrated again, thanks to which it could be used for liturgical purposes. In the 1980s and 1990s, research and renovation works were carried out on the historic building.
Architecture
In the 14th century, charnel house obtained the form of a two-story rotunda, consisting of a lower mortuary and an upper chapel. From the north-west side, by the rotunda, a very small room was located in the thickness of the wall, which apparently served as a sacristy. The charnel house was also directly connected to the gatehouse of the town castle and the inner perimeter of the defensive wall, so perhaps it also had defensive functions. It was situated in the northern part of the castle.
In the Gothic period, the windows and the main entrance portal of the charnel house were transformed into larger, ogival ones. The windows were filled with two-light tracery, but they illuminated only the upper floor. The portal, located on the west side, was made of a high, pointed and moulded archivolt, framed by a three-sided frame led from the jambs. The jambs of the portal were placed on a plinth running around the building. The passage itself was created in a two-arm (saddle) form. The entrance to the lower storey, created on the south side, received a more modest design.
Inside the rotunda, both floors were covered with six-section rib vaults. In the lower storey, four-sided, massive ribs were fastened with an equally massive hexagonal boss. The lighter vault of the upper part was fastened with a round boss with bas-relief mining tools. The ribs were springing from the walls without the use of consoles. In addition, the upper chapel in the Middle Ages was covered with frescoes depicting the life of the martyr St. Erasmus, including several drastic scenes of torture.
Curent state
The charnel house of Kremnica, along with a similar building in Banská Štiavnica, is one of the best-preserved two-story chapels in Slovakia. It has a late-Gothic west portal, an archaic-looking vault on the lower floor and a Gothic vault on the first floor. The remains of medieval wall paintings have also been preserved on the first floor. Visiting the chapel is possible as part of the tour of the town castle with the church of St. Catherine.
bibliography:
Bóna M., Plaček M., Encyklopedie slovenských hradů, Praha 2007.
Lexikon stredovekých miest na Slovensku, red. Štefánik M., Lukačka J., Bratislava 2010.
Slovensko. Ilustrovaná encyklopédia pamiatok, red. P.Kresánek, Bratislava 2020.








