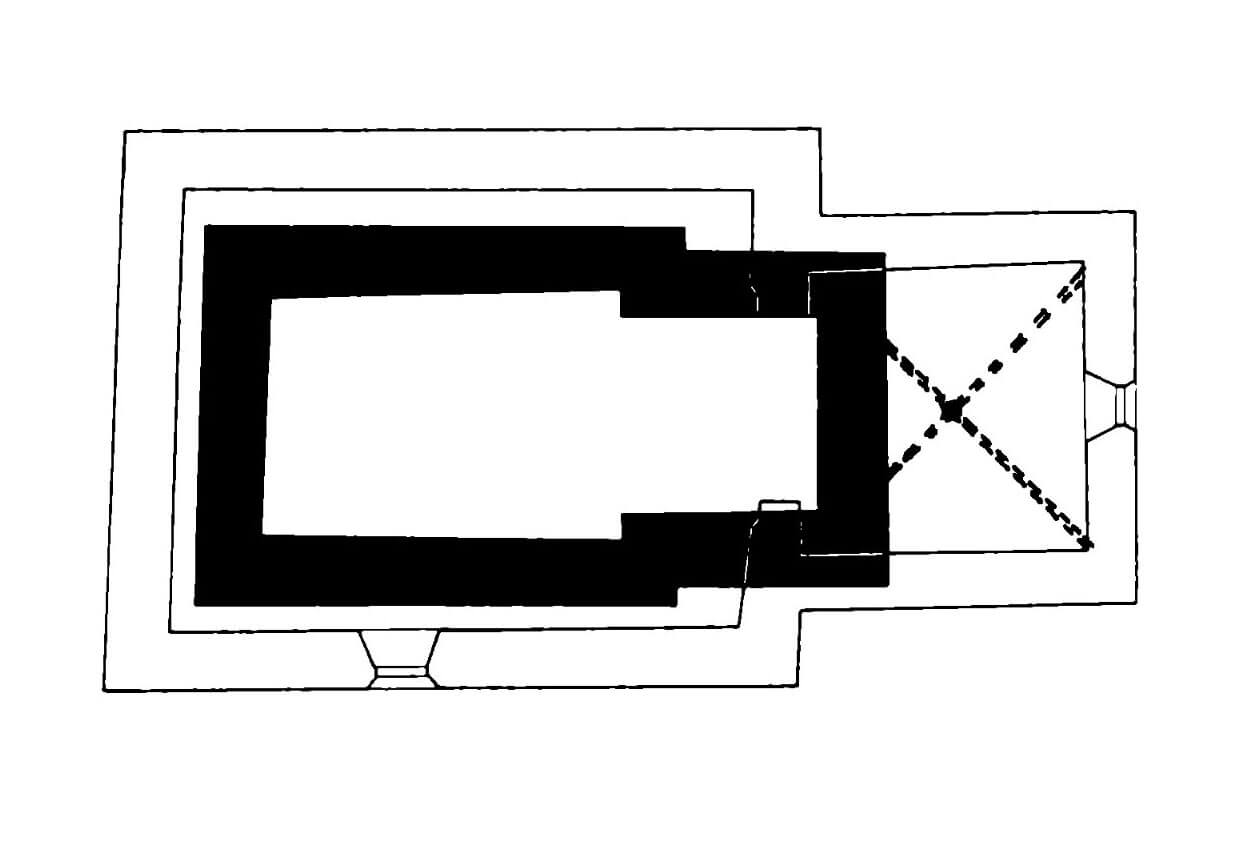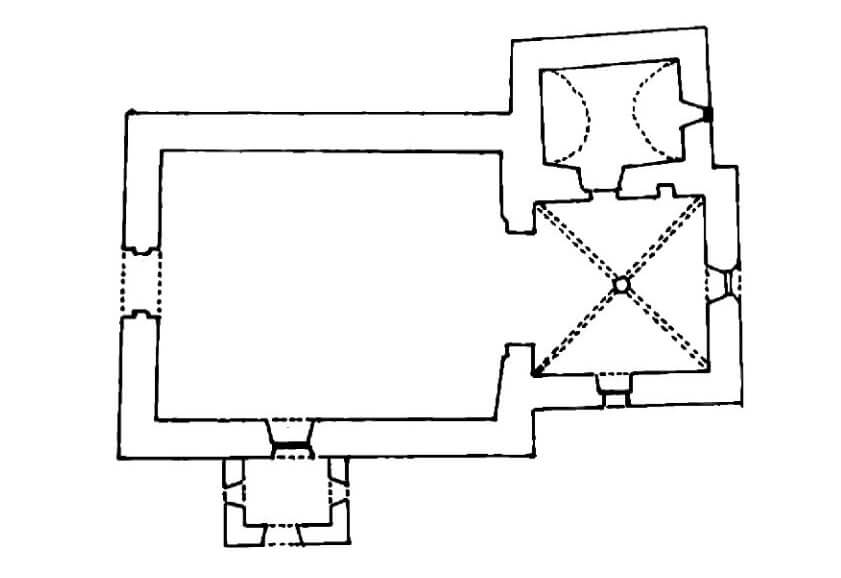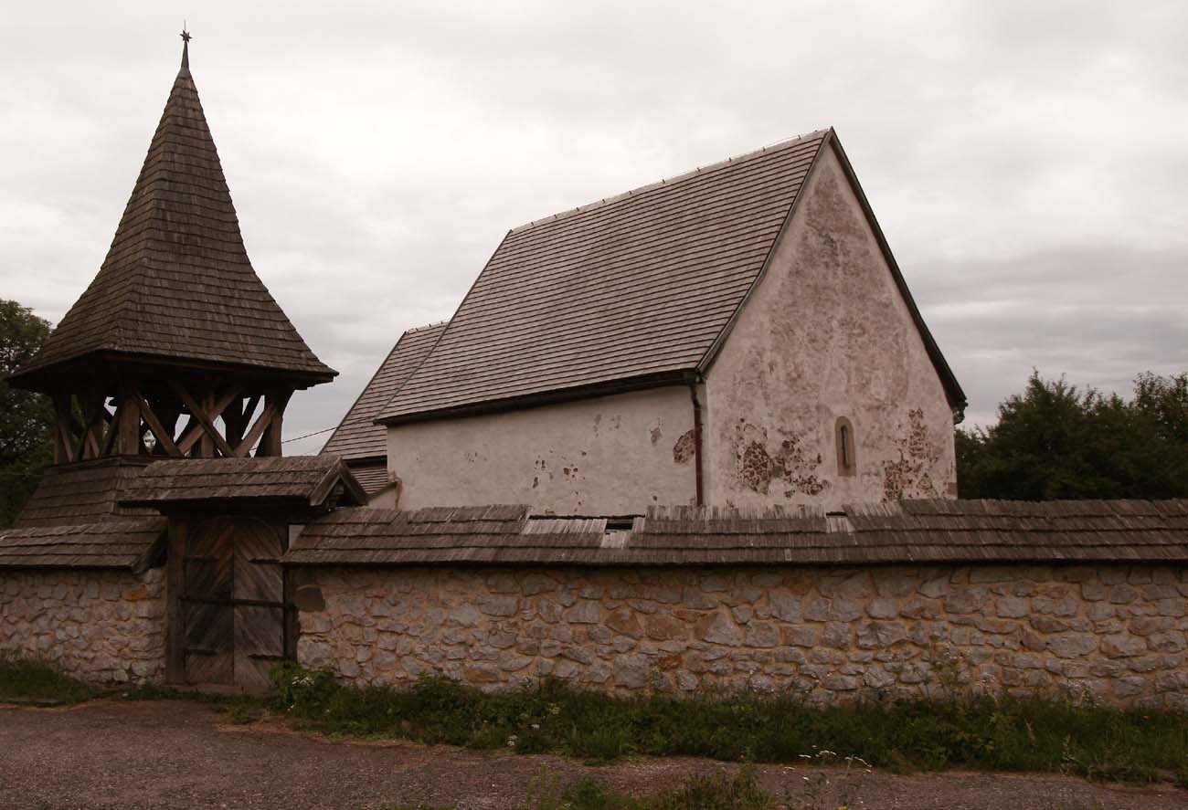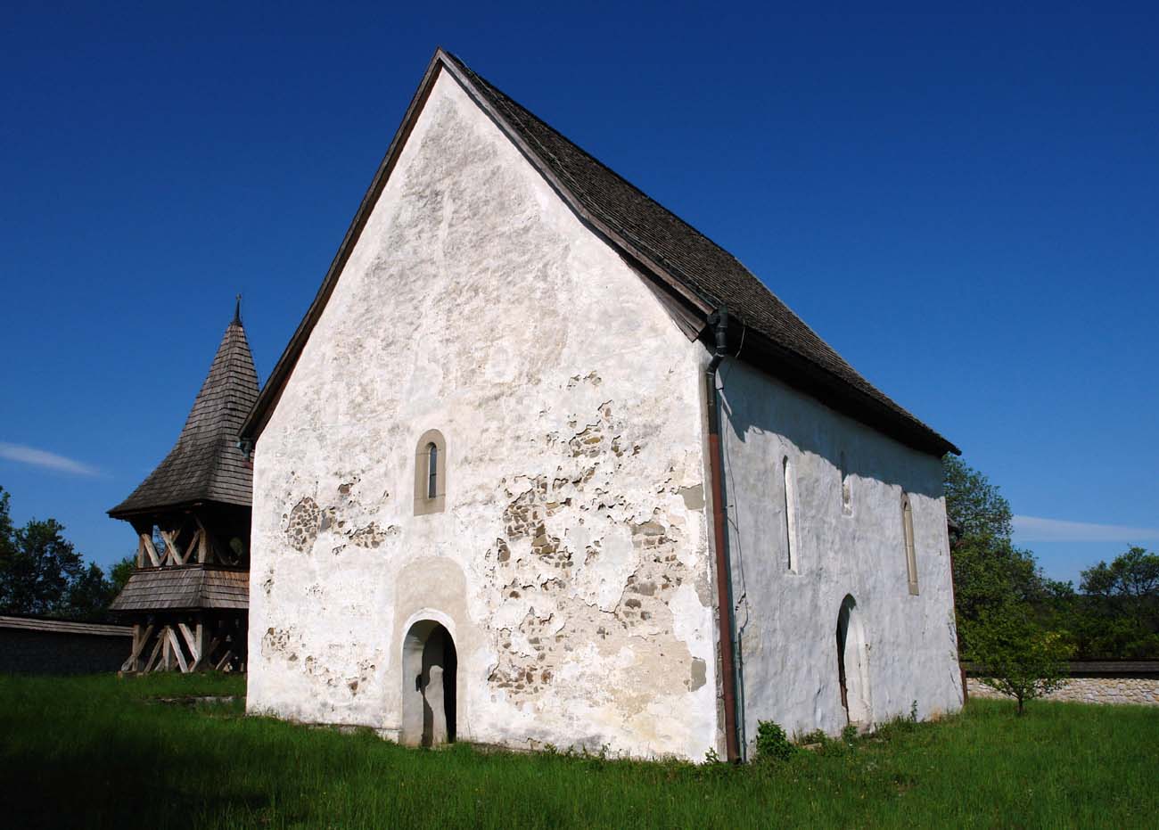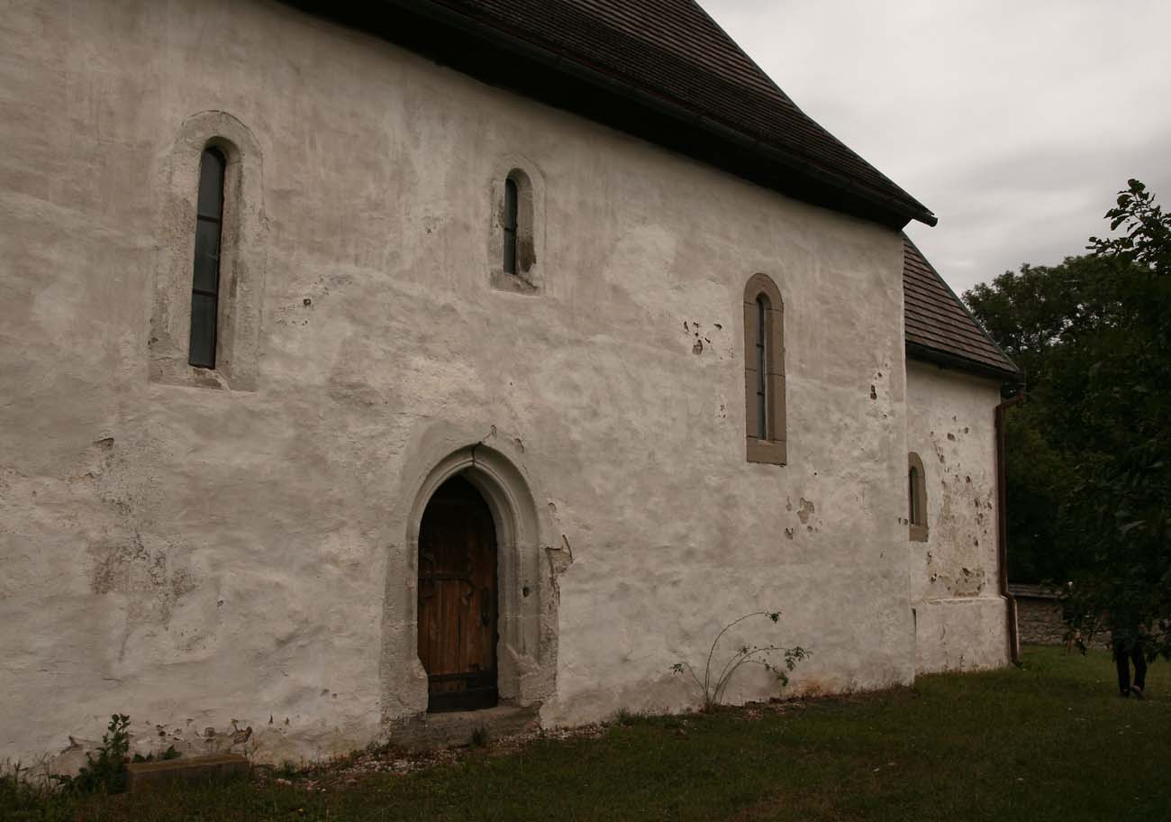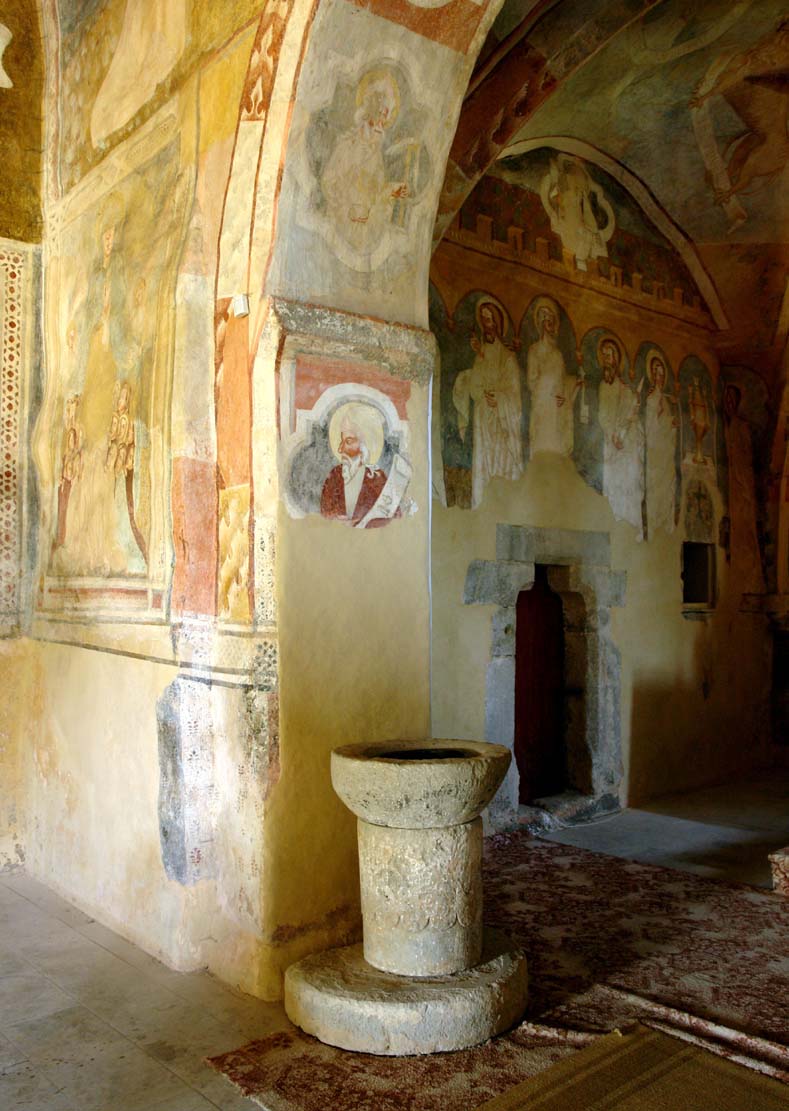History
The village of Kraskovo (Hungarian Kraszkó), founded by Italian colonists specialized in mining, was first recorded in documents in 1298. Church of St. Ladislaus was built in it in the first half of the 14th century, on the site of an older, smaller sacral building. In the 1360s or 70s, the early Gothic building was decorated with frescoes, apparently by an Italian master. Around the middle of the 15th century, the church was enlarged by a sacristy and fenced with a stone wall. Despite this, in 1555 it was damaged by Turkish troops. In 1596, the Evangelicals adapted the church to their liturgical needs and painted over the wall polychromes. In 1751, the building received a new roof, and in 1814 the original windows were enlarged. In 1901, medieval frescoes were discovered. Larger construction interventions took place in the 1920s, when a new western entrance to the church and a new window in the western wall of the nave were built. A comprehensive renovation, including restoration of painting, took place between 1983 and 1986.
Architecture
Church of St. Ladislaus was erected on the southern side of the settlement, on a hill which at the end of the Middle Ages was surrounded by a stone wall. It received a layout typical of village churches of the early Gothic period, because it originally consisted of an aisleless, rectangular nave measuring 12 x 10 meters, and an almost square chancel measuring 6.9 x 6.1 meters located in the east. Interestingly, the layout of the 14th-century church was almost identical to the older building from the 13th century, which was a smaller version of the later church. The nave and chancel of the church were covered with separate gable roofs, while the sacristy added a little later from the north, probably with a mono-pitched roof.
From the outside, the church was created as a very simple building, devoid of buttresses or facade decorations, characterized only by a functional approach to architecture. The original, Gothic portals were placed on the south side of the nave and in the sacristy. The interior was illuminated by narrow windows with pointed heads, of which the eastern one in the chancel wall, letting sunlight onto the altar, was filled with stone tracery in the form of a trefoil. The northern wall of the nave, in accordance with the medieval building tradition, was devoid of windows.
Inside, the nave was covered with a wooden ceiling or an open roof truss, and the chancel with a cross-rib vault. It was covered, like the walls and the semicircular rood arcade with colorful polychromes. On the arch from the side of the nave there was a monumental scene of the Annunciation of the Blessed Virgin Mary placed, supplemented on the sides with the image of the Guardian Mother of God and the image of Archangel Michael weighing the soul. The arch was covered with figures of Old Testament prophets, the walls of the chancel with figures of the apostles, and Veraicon on the eastern wall above the window. In four sections of the cross-rib vault, the painter placed Christ in a mandorla, symbols of the evangelists and a scene of Abraham. In the nave there was an extensive legend about St. Ladislaus and the scene of the Adoration of the Magi. Camels were also depicted, which the painter probably never saw.
Current state
The church is a good example of a 14th-century small sacral building, mostly preserved in its original condition. Two Gothic portals, a Gothic eastern window with a tracery and a chancel vault have survived (a coffered ceiling was installed in the nave in the 18th century). Inside, the church also has one of the most valuable examples of medieval wall painting from the second half of the 14th century in Slovakia, and a baptismal font from the 13th century. Wall polychromes have been preserved on all surfaces of the chancel, the rood arch and the northern wall of the nave.
bibliography:
Podolinský Š., Gotické kostoly, Bratislava 2010.
Pomfyová B. Stredoveká sakrálna architektúra v regióne Gemer a Malohont, „Archæologia historica”, roč. 34, č. 1, 2009.
Togner M., K průzkumu středověkých objektů v Kraskove a Kyjaticiach, „Archæologia historica”, roč. 11, č. 1, 1986.

