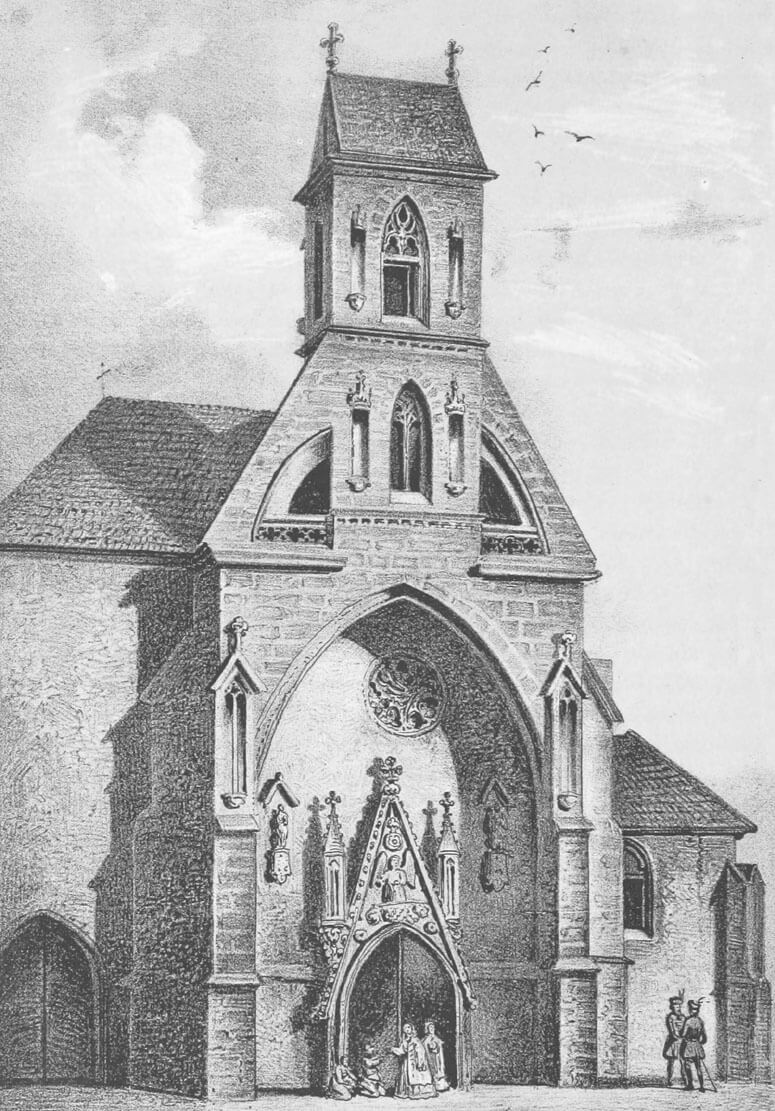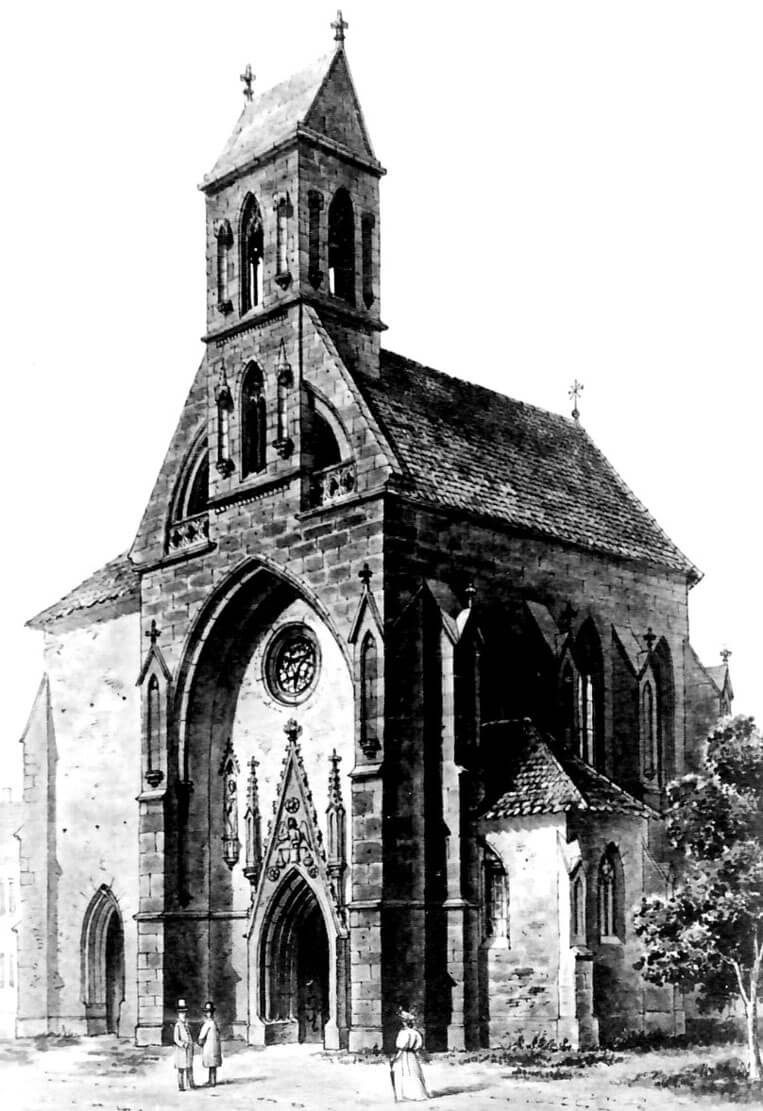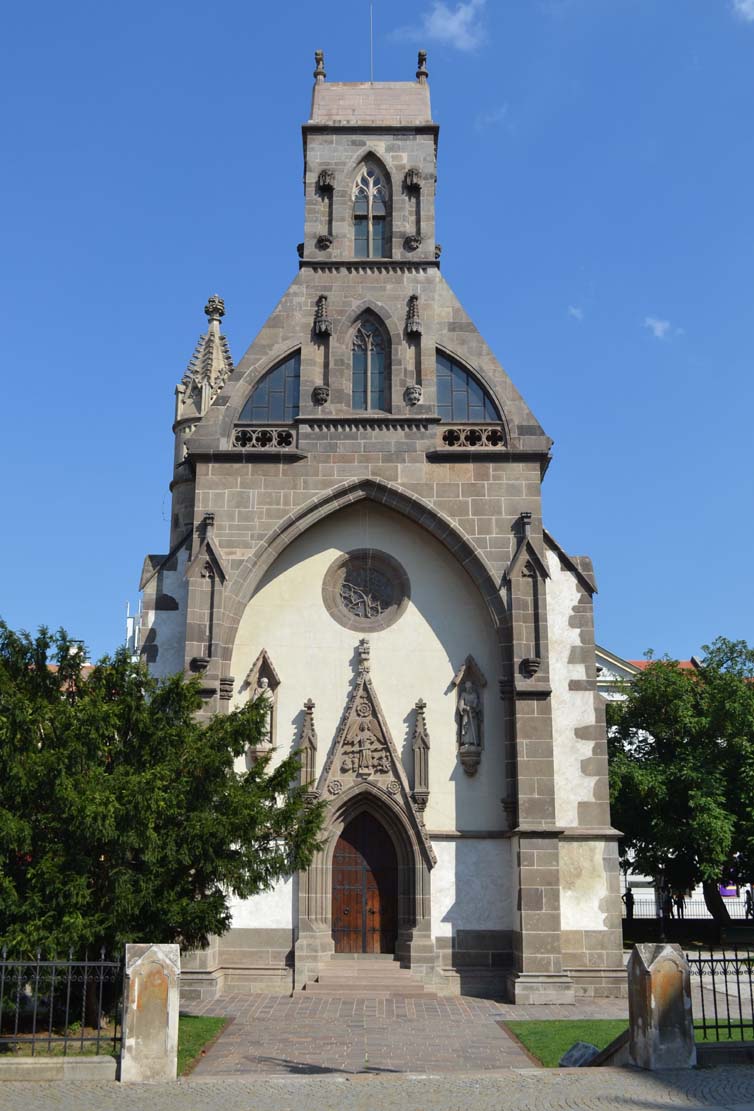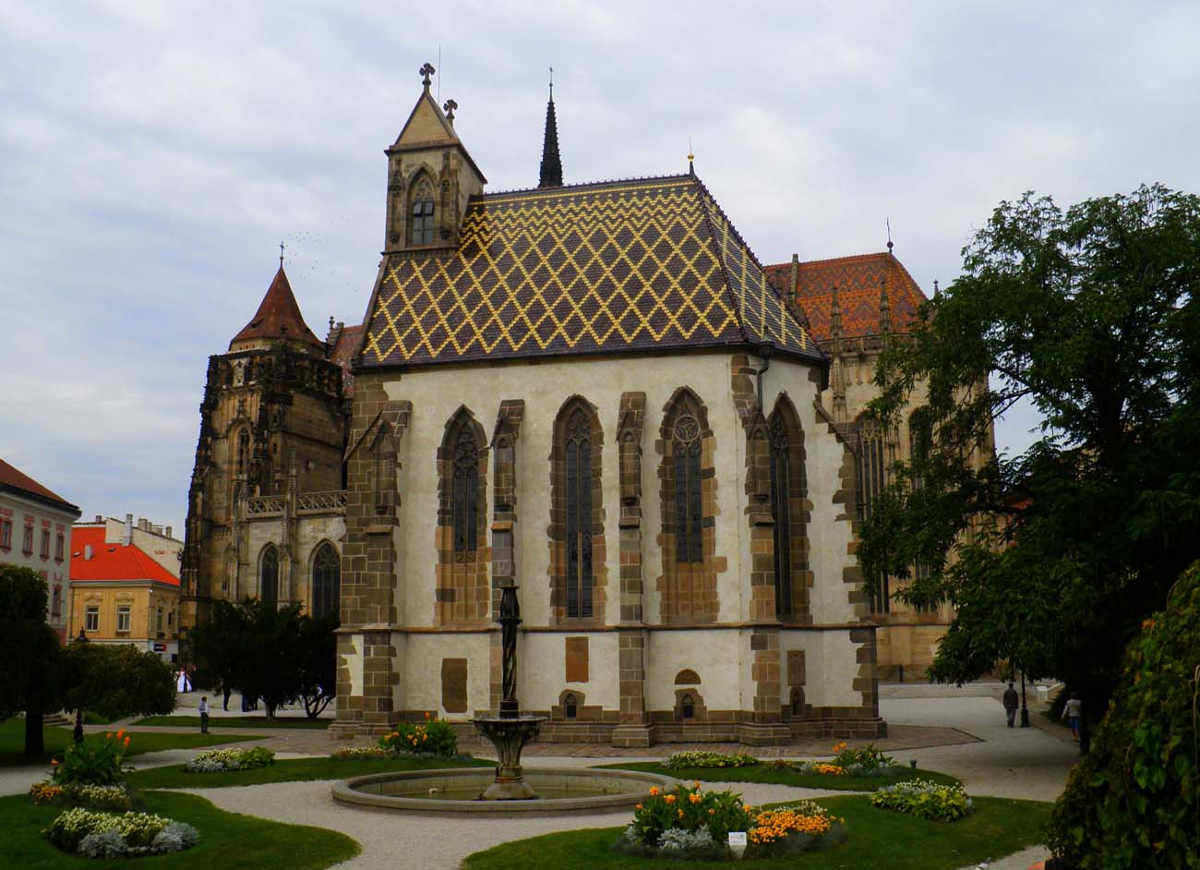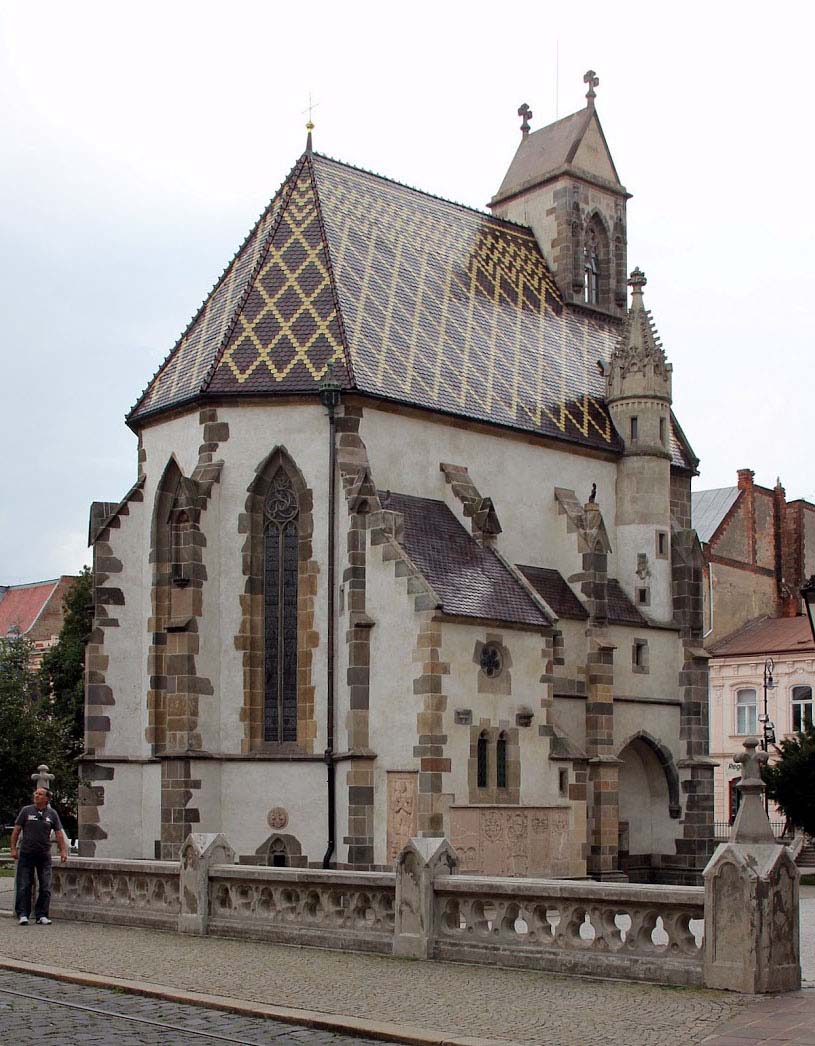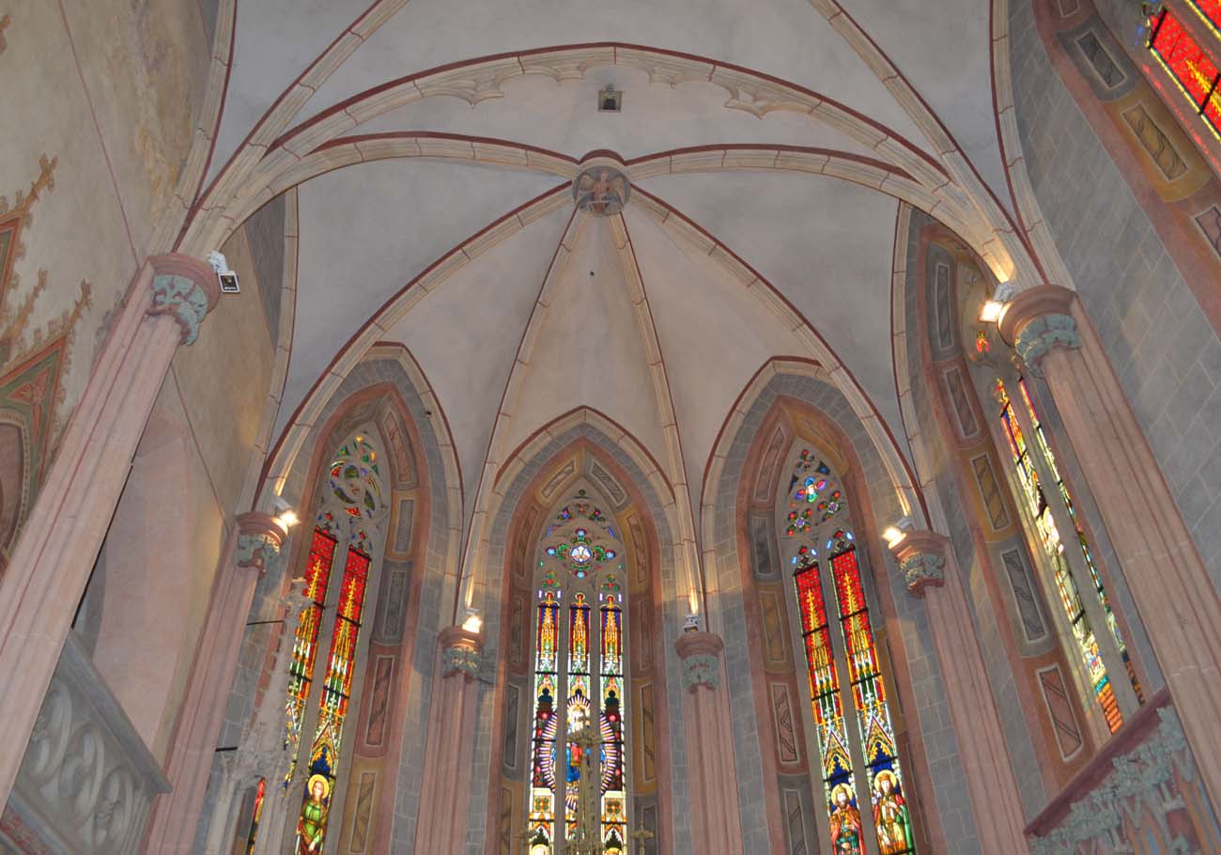History
Chapel of St. Michael, the saint patron of the dead, was probably built in the first half of the 14th century, during the Anjou dynasty, during which the town received many privileges and royal support. Its upper part served as a mortuary, and the lower one as an ossuary, in which about 90-100 bodies could be gathered, the bones of which were then transferred to the pits outside the temple. Later, the chapel served liturgical purposes for the Slavic population, unlike the parish church, which was attended by Germans and Hungarians. The chapel was first recorded in documents in 1452, but it referred to 1428. It concerned the foundation of the vineyard by the burgher Schönnelzer and his wife Barbara, the income from which was to be used for candles burning all the time at the altar. The next mention was recorded only in 1510, when György Szatmáry, the bishop of Pécs coming from Kosice, made a rich donation to the church of St. Elizabeth and the chapel.
In the fifteenth century, the chapel was damaged by the shelling of the Polish-Lithuanian army. Its repair was carried out in 1508, when it was enlarged with a northern annex and a southern sacristy. Unfortunately, in 1556, the chapel burned down during the great fire of Košice and had to be rebuilt again. After this event, it was handed over to the Protestants, who destroyed all the altars and other interior furnishings during the takeover. The chapel served the Calvinists until 1604, when it was returned to the Catholics by decree of Rudolf II. In the first half of the 17th century, and then many times in the second half of that century, the chapel changed owners due to the outbreak of anti-Habsburg uprisings. A thorough renovation of the chapel was carried out in 1748 (windows, interior fittings and bell tower).
In the 1770s, the lower storey of the chapel ceased to be used as an ossuary. In 1771, the Bishop of Eger forbade burials in the cemetery in the middle of the town, but also in the crypts, for sanitary reasons. Burials in crypts were allowed again after six years, although under certain conditions (bodies had to be buried in single chambers, and the crypt had to be accessible from the outside). For this reason, in 1778, the ossuary was rebuilt, for which the master bricklayer received 646 zlotys. Inside, Baroque burial chambers were created and new north-eastern stairs were made. The chapel was allegedly to be renovated in 1821, but serious construction work was carried out only in the years 1902-1904. Among other things, the northern annex and the southern sacristy were demolished at that time, and several tombstones were embedded in the outer façades. The poor condition of the monument was the reason for subsequent renovation works in the years 1998-2006.
Architecture
The chapel was built in the southern part of the charter town, in the cemetery separated from the market square, on the southern side of the parish church of St. Elizabeth. To the south of the chapel, in a short distance, there was the Lower Gate, one of the three main entrances inside the perimeter of the defensive walls of Košice, while from the east and west there were town plots with gable residential buildings.
The chapel was erected as a Gothic aisleless building without an externally separated chancel, with a polygonal closure on the eastern side and a small four-sided tower built into the nave on the western side. The dimensions of the chapel in the plan reached 9 x 16 meters, height 27.7 meters. In addition, a sacristy measuring 3.3 x 6.8 meters was created at the northern wall of the nave, replaced in 1508 with a large annex of 5.6 x 13.5 meters, the height of which was equal to the nave of the chapel. The late-Gothic sacristy with the interior dimensions of 4 x 4 meters, located on the southern side of the nave, at the western bay, also came from this year. The body of the chapel, due to the introduction of two storeys and a short nave, obtained slender proportions, covered with a high gable roof with steep slopes.
From the outside, the chapel was surrounded by numerous stepped buttresses, between which high and narrow, pointed windows filled with two-light tracery were pierced. Traditionally, such windows were pierced from the south and east, an oculus was placed in the western wall above the entrance portal, while the northern elevation was originally devoid of larger openings. In addition to large windows on the first floor, small openings were also created in the lower part of the chapel. The buttresses above the highest steps were decorated with recesses with trefoil finials and corbels in the lower parts, probably intended for carved figures. The horizontal accent on the external façades was introduced by means of a plinth with a moulded cornice, a drip cornice over the windows and a cornice over the roof eaves. The most interesting was the western façade, where a moulded, pointed arcade was raised from the corner buttresses, over which two storeys of the tower were placed, separated by cordon cornices. Its two-light tracery windows were flanked with canopy recesses with carved figures. Similar recesses were also created on the sides of the entrance portal.
The interior of the chapel was divided into two floors. The lower one, unlike the upper one, received a modest decor devoid of decorations. It served as an ossuary, divided by pillars into two aisles covered with a barrel vault. The floor was made of erratic stones covered with lime mortar. The height of the ossuary was originally 3.8 meters, with the arcades reach 2.5 meters. The entrance led through steep, stone stairs from the north, turning in the thickness of the wall. The layout of the lower storey of the chapel was very similar to the Scottish Benedictine ossuary in Vienna from the early 14th century.
The upper storey of the chapel was covered with a cross-rib vault, with a hexagonal arrangement over the eastern, polygonal closure. The ribs with a pear-shaped cross-section were springing from bundles of shafts, in the eastern part of the chapel lowered to the floor, and in the western part, in rectangular bays, suspended on corbels. The place of transition of the ribs into the shafts was distinguished by capitals decorated with floral motifs with moulded imposts. In addition, in the western part of the chapel, the shafts were interrupted to insert canopies and corbels under the carved figures. The individual bays were separated by single ribs, and a tracery decoration was placed on the rib between the middle and eastern bays. In the Middle Ages, the western part of the nave was filled with a gallery accessible through a stair turret, and the inner facades were covered with colorful figural paintings (including scenes from the legend of St. Ladislaus). On the south side, under one of the shortened windows, three-part sedilia with richly decorated triangular gables was inserted.
Current state
The chapel has survived to this day mostly in its original, Gothic form, but without the late-Gothic sacristy and annex from the beginning of the 16th century, demolished at the beginning of the 20th century (the present annexes on the north side are neo-Gothic buildings, referring to annexes from the 14th century). Inside, there are remains of medieval wall paintings, although most of the paintings date from the modern era restorations. Noteworthy is the vault of the upper storey with its supporting system. From the outside, the chapel attracts attention with the rich decoration of the facades, especially the western one.
bibliography:
Bielich M., Archeologický výskum kaplnky sv. Michala v Košiciach, Nitra 2019.
Ďurišová M., Kaplnka sv. Michala v Košiciach, „Východoslovenský pravek”, 6/2003.

