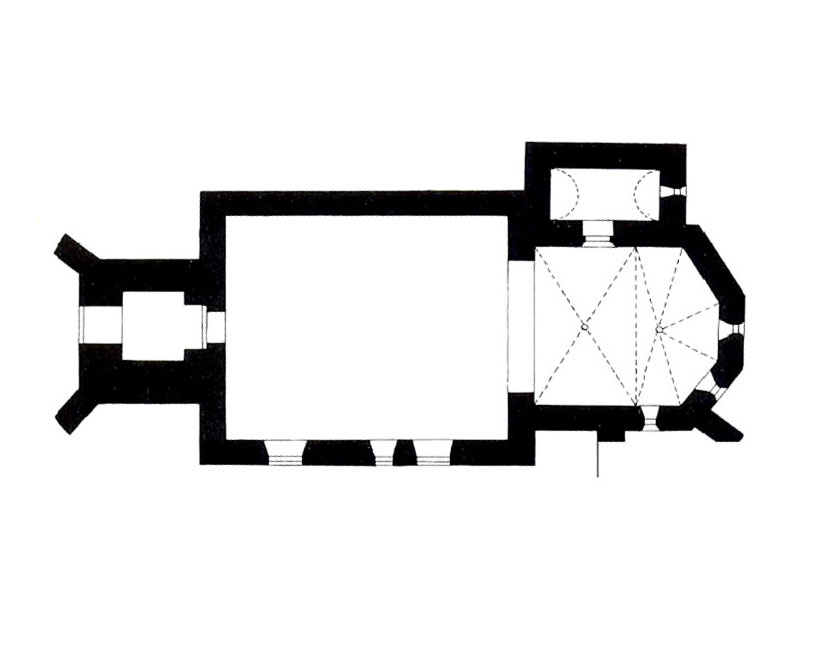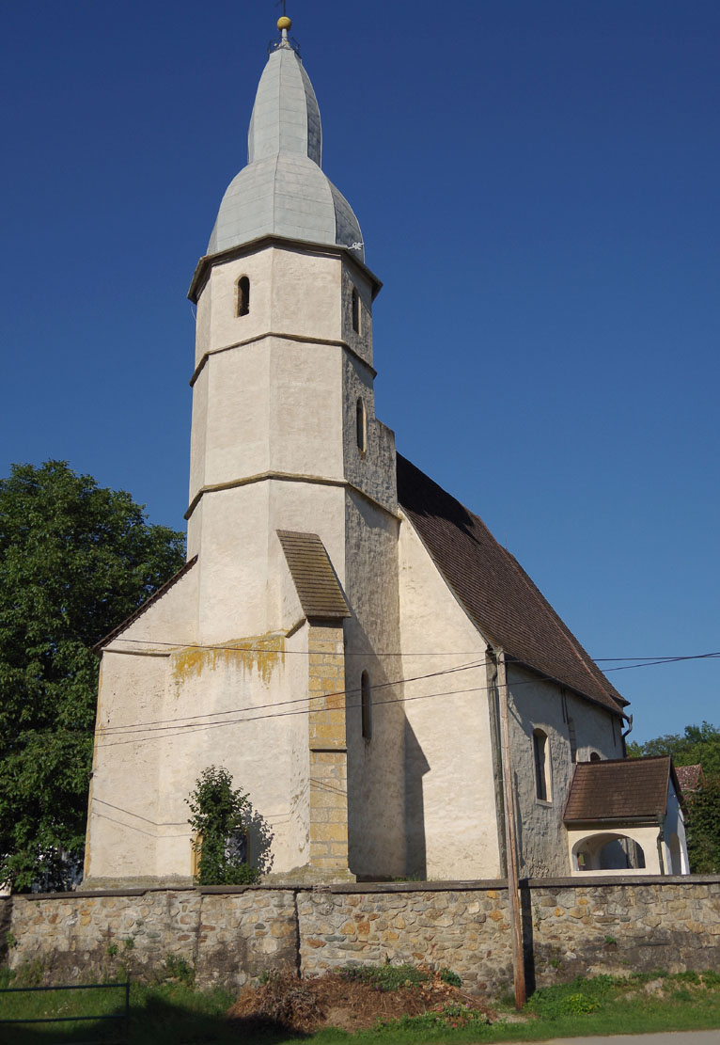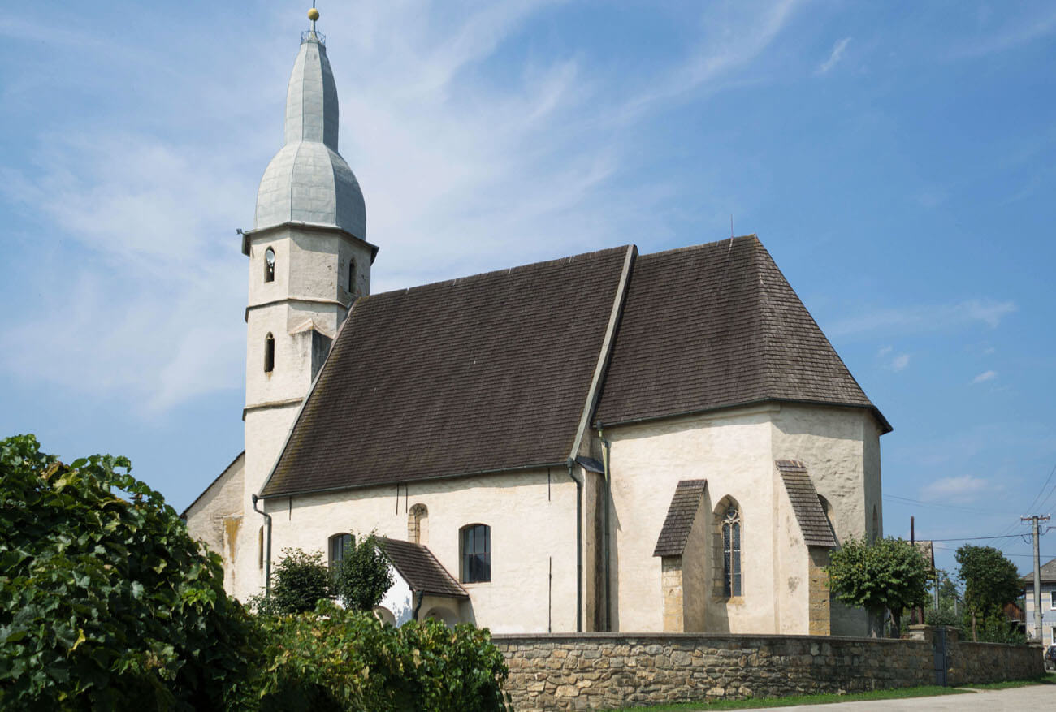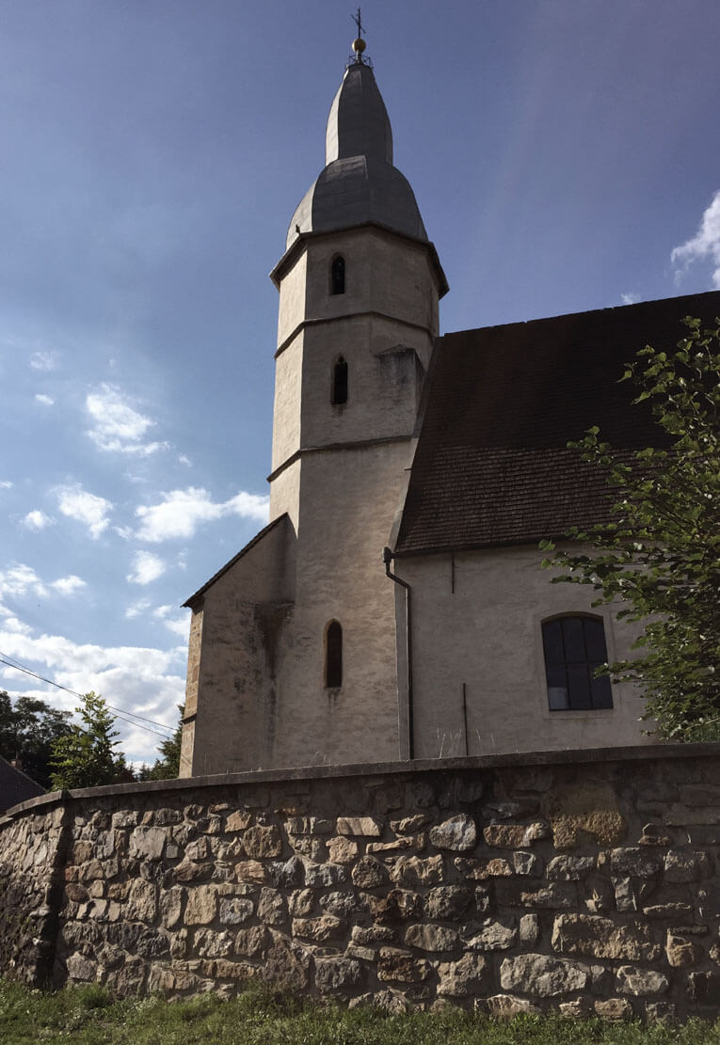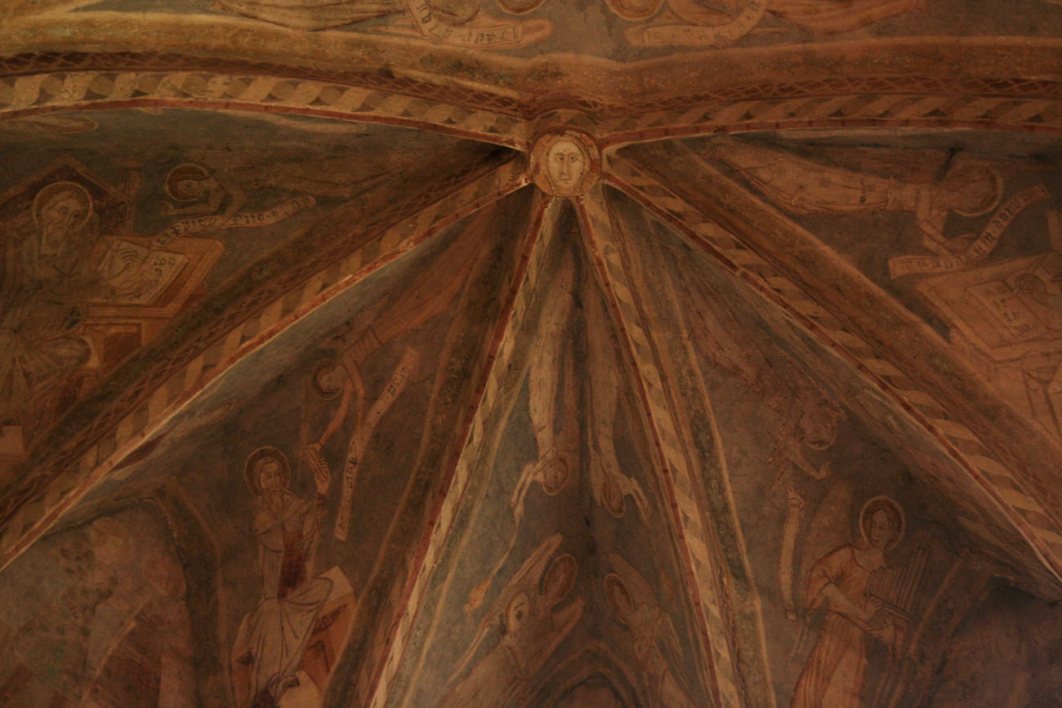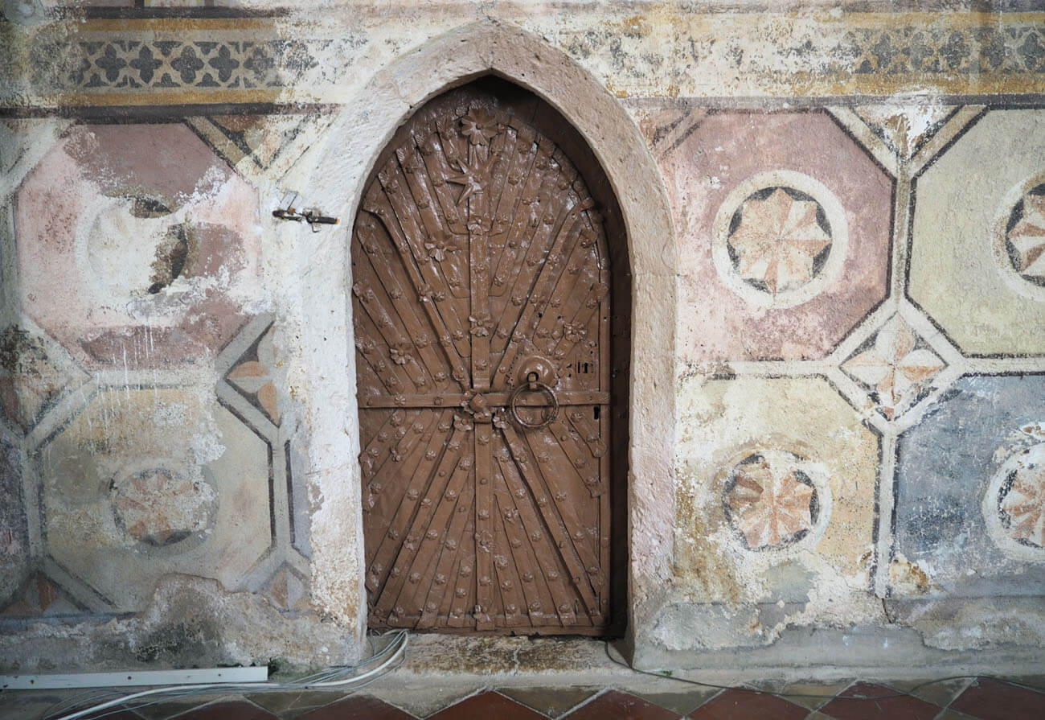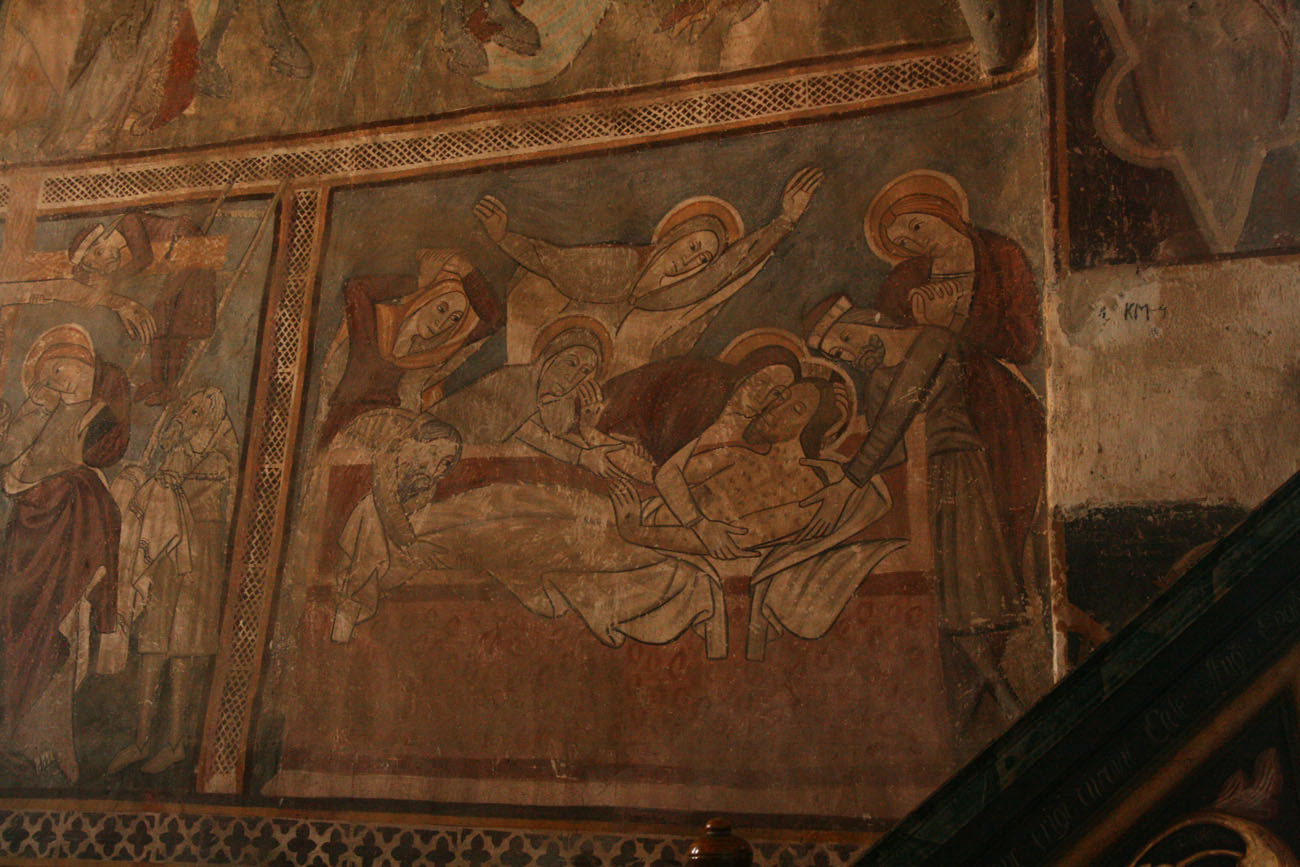History
Koceľovce (Hungarian: Gecelfalva) was founded in the second half of the 13th century as a mining settlement. The church was erected in the village probably in the first quarter of the 14th century. It was probably an aisleless structure with a polygonal chancel, which was expanded and vaulted in the second half of the 14th century. The interior of the church was richly decorated with valuable frescoes in the years 1360 – 1380. During the Reformation, the church was taken over by Protestants who used it until 1736, in the meantime covering the entire interior with white paint and erecting a gallery in the nave. The last major reconstruction of the church took place in 1819, when the flat ceiling of the nave was transformed and a porch was added. Unfortunately, the original windows were also transformed into larger, styleless ones. In 1894-1895, István Groh discovered frescoes in the chancel, which he then restored. The roof of the tower was transformed at the beginning of the 20th century, and in 1976 further works were carried out, during which further frescoes were discovered in the nave of the church.
Architecture
The original church was an orientated, aisleless building with a polygonal chancel in the east and a sacristy added to it from the north. Alternatively, the original chancel could have been quadrilateral, and expanded in the second half of the fourteenth century to a higher, polygonal form. Yet another hypothesis indicates the existence of a small chapel with a polygonal end, which after some time was to be raised and enlarged by a long nave and a northern sacristy. Probably already in the fourteenth century there was a tower with a relatively rare, square plan changing into an octagonal in the upper part. The walls of the church were probably raised, as evidenced by the extremely low location of Gothic windows in the chancel and traces of an older vault.
Communication in the church was provided by three Gothic portals: the main one on the south side of the nave, a smaller one in the sacristy and another, saddle portal on the ground floor of the tower. The original windows had an ogival form, splayed on both sides. In the chancel, they were high but relatively narrow, splayed outside and inside, and equipped with two-light tracery. The nave was illuminated from the south with single-light windows with trefoil tracery. A single window with a trefoil head illuminated the sacristy, similar windows were also pierced on the two highest floors of the tower, separated by cornices.
The interior of the chancel in the second half of the fourteenth century was covered with a cross-rib vault in the western bay and a six-part vault in the eastern clouser. Together with the walls, it were covered with colorful polychromes depicting the Marian – Christological cycle, arranged in traditional horizontal stripes, in such a way that the largest scenes were located in sufficiently wide areas designated by the architecture. In several cases, the artist presented his paintings in an original way. Although he retained the basic compositional schemes based on Byzantine painting experiences, the paintings were enhanced by vivid gestures of the characters’ feelings (the most unusual was the scene of the crucifixion and burial in the tomb, where the deep sadness and pain of the three Marys after Jesus’ death were masterfully shown). The nave was also covered with paintings at the turn of the 14th and 15th centuries. Originally, it was covered with a wooden ceiling or an open roof truss, while the sacristy with a barrel vault.
Current state
The preserved to this day church, was partially transformed in the early modern period, with the nave being the most affected. Despite this, three gothic portals have survived in the church, including one with forged doors to the sacristy from the fourteenth century. In the nave there is one original, but bricked up window, in the presbytery you can see gothic windows with tracery and a stone baptismal font, but the greatest treasures of the church are medieval frescoes from the 14th century. The church now serves the local Evangelical parish. In recent years, works on the renovation of wall paintings have begun.
bibliography:
Podolinský Š., Gotické kostoly, Bratislava 2010.
Slovensko. Ilustrovaná encyklopédia pamiatok, red. P.Kresánek, Bratislava 2020.

