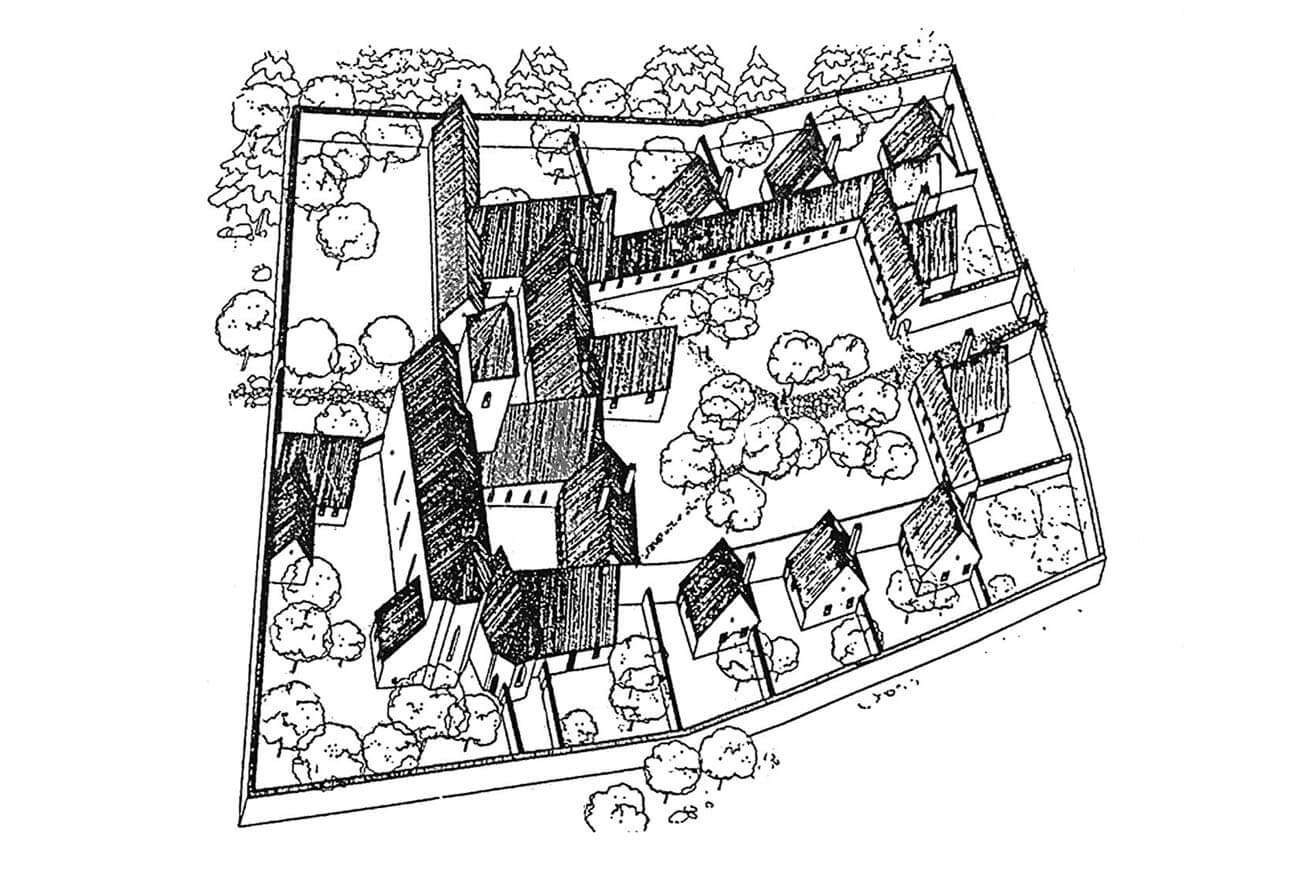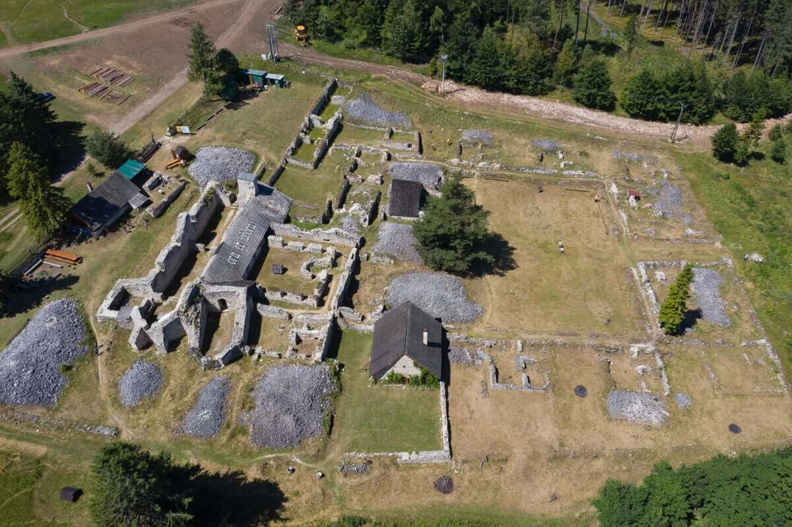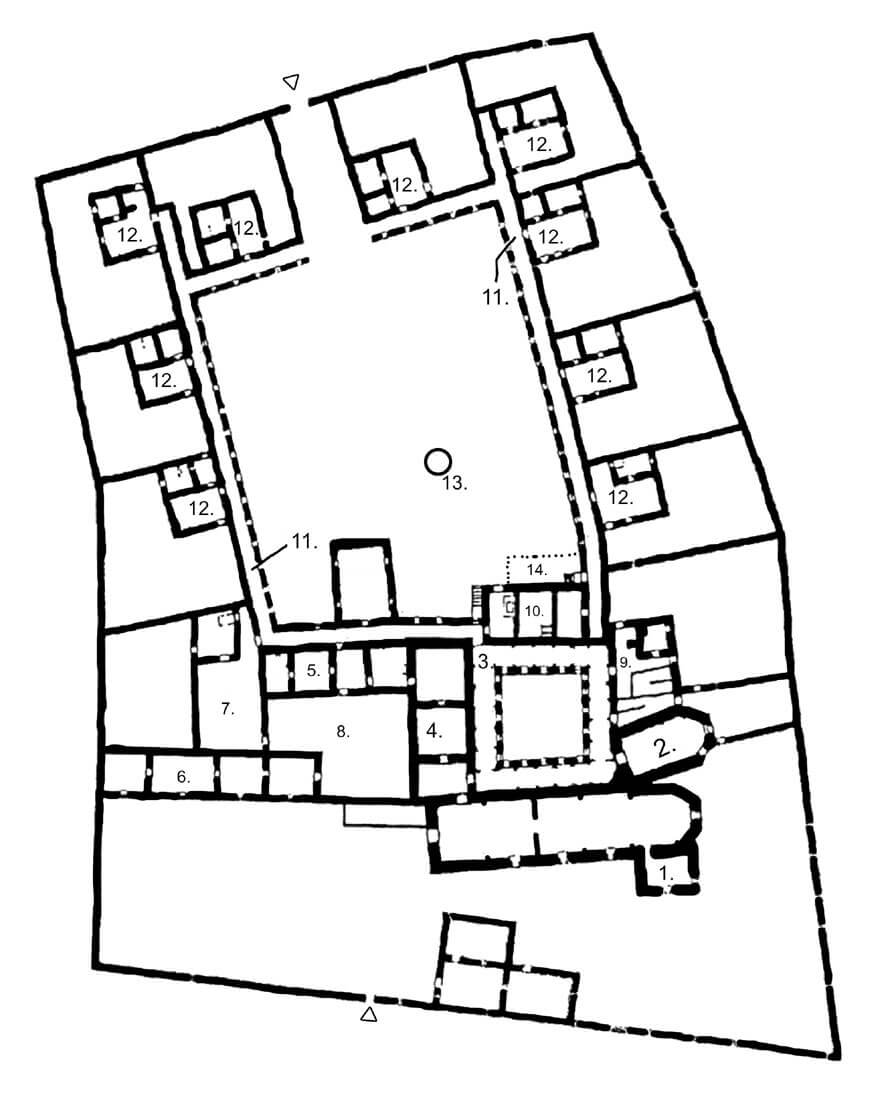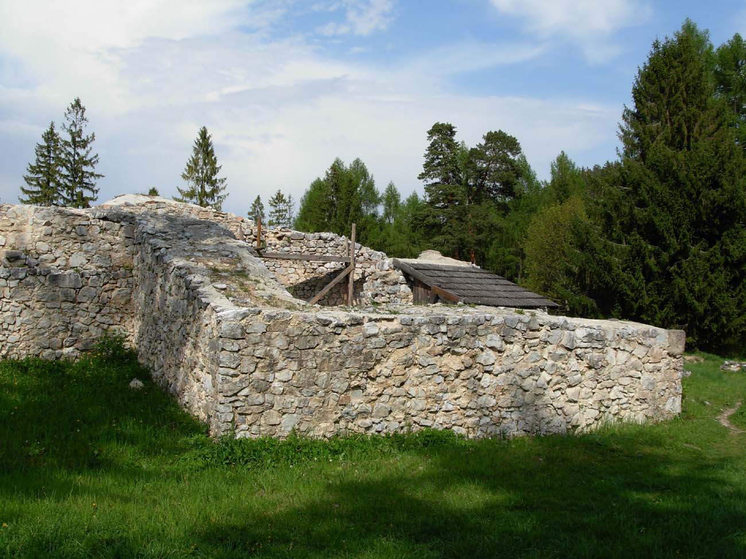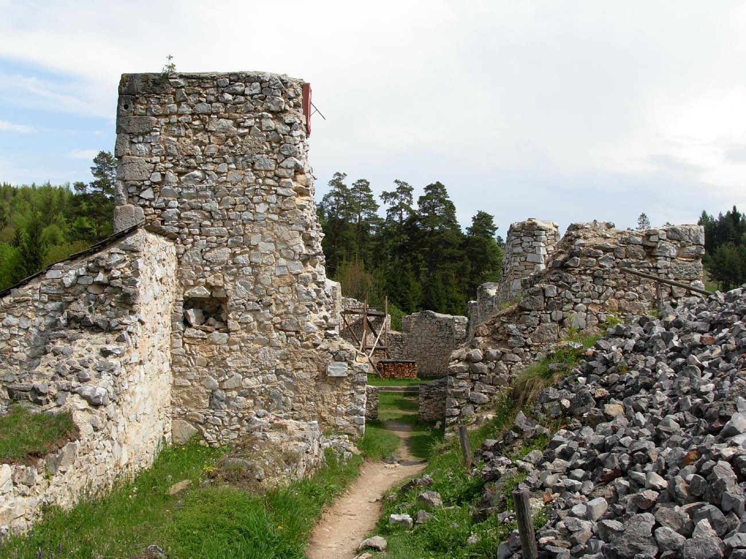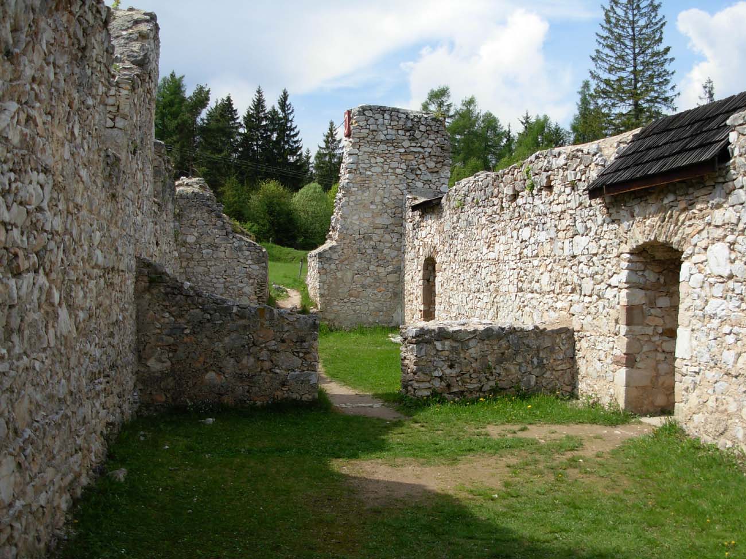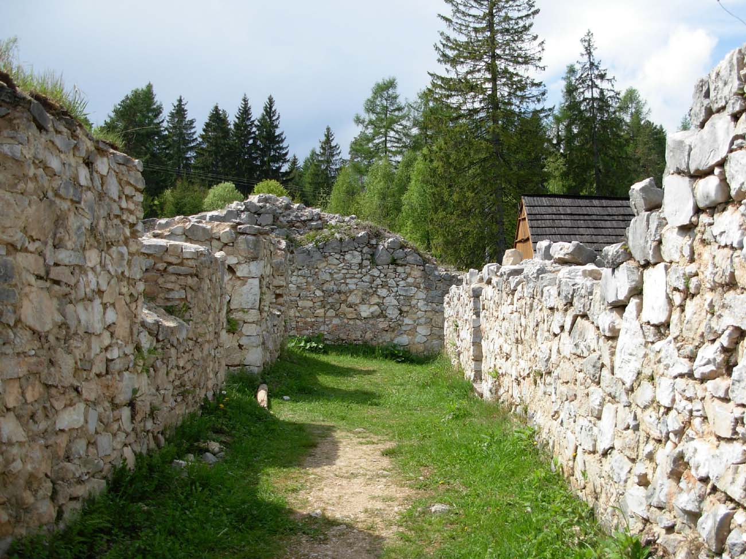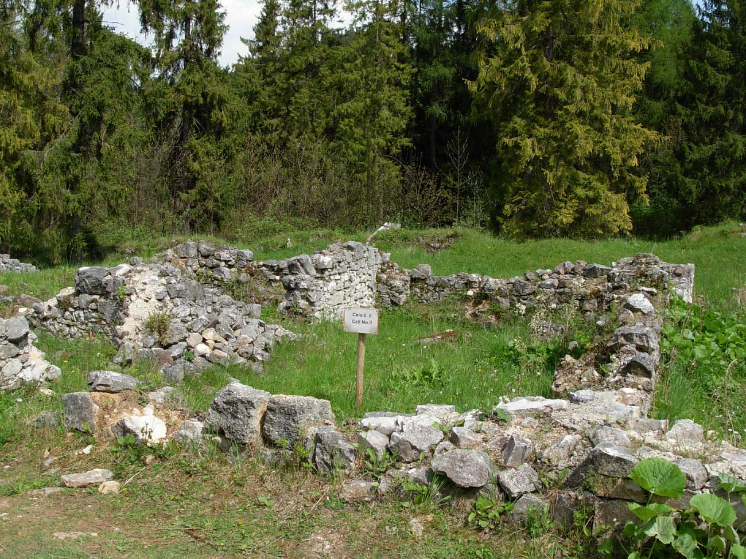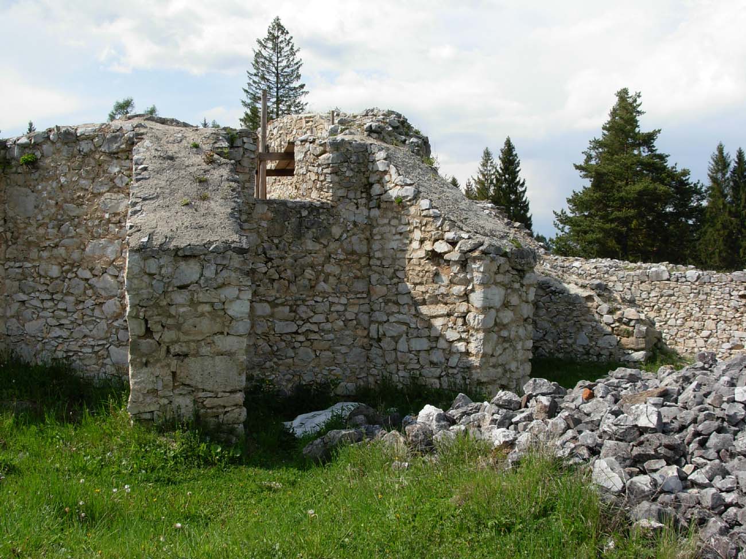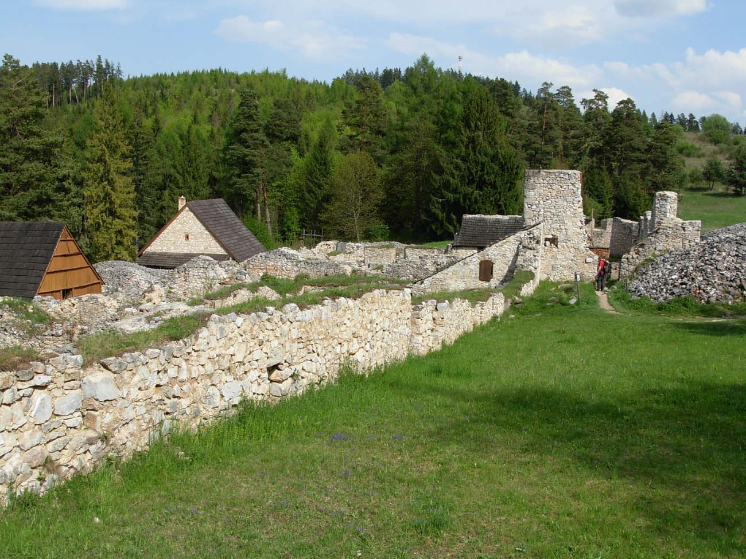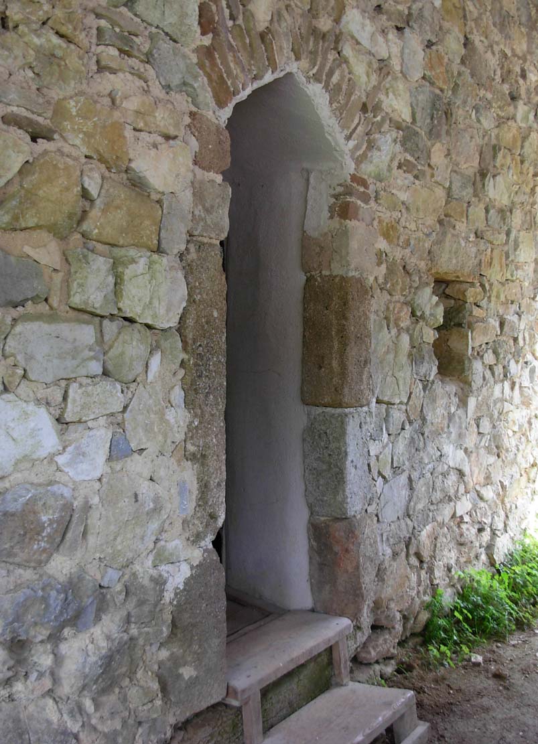History
The area of Kláštorisko clearing was first settled and fortified in the Hallstatt period (around 500 BC). In the Middle Ages, it was replaced by a fortified settlement of Spiš Saxons, referred to in documents as “castrum Lehon” and “Lethonkew” (Letanovská Skala). During the Mongol invasion in 1241, it was supposed to be a shelter for the inhabitants of the surrounding villages, hence the name of the area was later called Lapis Refugii, or “Rock of Shelter”. In the second half of the 13th century, a stone church was erected on the mountain. Due to the subsequent Mongol invasions, the fortifications of the settlement were also extended with a massive stone wall, which was taken over by the Carthusians at the turn of the 13th and 14th centuries.
According to an anonymous Carthusian chronicler from the 16th century, the monks were to build the monastery from the foundation of the parish priest Martin from Zakovec in Spiš, and the construction was to be supervised by the monk Andrej from Seitz, sent from the mother monastery to manage the works in the years 1305-1307. Martin appeared in the deed of donation of the Bishop of Spiš, James, from 1299, as one of the witnesses. Other witnesses were the priests of the confraternity of Spiš, which was an independent church community of the local Saxons, as well as their superior, a certain Jordan, who gave Kláštorisko to the Carthusians. The monks came to Spiš through German settlers, while the choice of Carthusian order could have been dictated by the desolate location of the clearing, reminiscent of the great Carthusian monastery near Grenoble in the Alps (Grande Chartreuse).
The community from Kláštorisko was initially very poor and its lands were barren, suitable only for grazing animals. It was only thanks to subsidies, mainly from the nobility and Church, as well as royal donations, that it gradually acquired properties (fields, ponds, forests, arable land) located even in more remote places, such as Šariš, Liptov, Zamagurie and vineyards south of Zemplín. Thanks to this, the monastery church and claustrum buildings were expanded throughout the fourteenth century, and a branch of the monastery on the Dunajec River (Red Monastery) was established, with which it remained in constant contact. According to an anonymous Carthusian chronicler, after 1396 the Cistercian abbot from Stiavnik, Ladislav of Vlkova, was to be involved in the construction of the cloisters in Kláštorisko. In addition, the Carthusians established a grange, built a mill on the Hornad River, and after 1492 they established a pond with a dike system. At the time of the heyday of the monastery at the turn of the 14th and 15th centuries, when it was a self-sufficient organism, there was a forge and stables, as well as cowsheds and farms for grazing cattle.
The location of the monastery away from other human settlements made it a victim of robberies. In 1433, the monastery was destroyed by the Hussites, after which it was abandoned for a long time. After a partial renovation under the auspices of Ján Monesser from Kežmarok, in 1454 it was attacked by post-Hussite troops, co called “bratrzyks”. The monks then moved to Levoča, but life in a big city did not suit them, so they returned to Kláštorisko once more. From 1478, they began rebuilding under the leadership of the prior from Mauerbach, provincial inspector and trusted friend of King Matthias Corvinus. In the following decades, work was continued, mainly under the direction of prior Andrej (after 1492), and then Jodokus (after 1500), under whom almost all hermitages were restored. The reconstruction at the turn of the 15th and 16th centuries was carried out by experienced masters who worked on the magnificent chapels at the churches in Spišský Štvrtok and Spišská Kapitula. These undertakings were patronized by Jadwiga of Cieszyn, the widow of palatine Stephen Zápolya, who, according to the monastery chronicler, was the only woman who could pass the monastery gate. The construction works were completed by prior Eucherius “de Franconia”, who after 1517 ordered a house for guests to be built at the monastery gate.
In the second quarter of the 16th century, Hungary was torn apart by a civil war between royal factions and Turkish invasions. In 1530, all monastery goods were pledged to the town of Kežmarok. What’s more, the period of chaos was used in 1543 to attack Kláštorisko by the captain of the Muráň Castle, the robber knight Matej Bašo, who plundered the monastery and began to convert the buildings for military purposes. The monks fled to Levoča, and by the decision of representatives of the towns and nobility of Spiš and Šariš, as well as with the consent of the Spiš chapter, the monastery was deliberately demolished in the same year, so that it would not become a seat of robbers. The monks moved with their partially saved possessions (especially the library) to the Red Monastery, and the buildings fell into complete ruin.
Architecture
The monastery was situated on the northern slope of the Čertova Sihoť Mountain, overgrown with forests and dotted with rocks, sloping down quite gently towards the Hornad River valley, several hundred meters away. The southern slopes of the mountain, falling down to the valley of a small stream, had already been shaped by nature as steep, the terrain also rose strongly on the eastern side of the monastery. The western side was relatively easy to access, connecting with the other hills and valleys of the vast massif. As the monastery was founded on the slope of the mountain and it was a large complex, the difference in height between its extreme parts was as much as 10 meters.
The monastery consisted of three clearly separated parts, occupying an area of about 1 ha, surrounded by a 1-meter-thick wall on a projection similar to an irregular quadrangle. The southern part was a public entrance courtyard occupied by a late-Gothic guest house, behind which, on the northern side, there was the central part of the complex with the church and the most important claustrum buildings surrounding a small courtyard. The third part of the monastery was a spacious courtyard located in the north, surrounded by hermitages – Carthusian cells. The original entrance gate, 2.5 meters wide, was located on the lower, northern side, while on the upper (southern) side, only a gate for lay visitors of the monastery functioned.
The central part of the monastery reproduced the typical Benedictine scheme. There was an aisleless church with a polygonal chancel on the eastern side and a sacristy added from the south. On the opposite, northern side, the church was adjacent to a courtyard surrounded by cloisters connected to three wings of buildings. In the eastern part, there was a chapel with a three-side ended eastern closure and the prior’s house, in the northern wing there was a refectory and a monastery kitchen, while in the western wing there were rooms for novices and lay brothers. The latter from the west were adjacent to a complex of economic buildings (granaries, pantries, warehouses) surrounding another small courtyard. The cloister was made of vaulted passages 2.6 meters wide, with wedge-shaped ribs fastened with bosses (among others with the motif of a bas-relief star). The illumination of the cloister was provided by Gothic windows from the courtyard side, and the floor was made of mortar.
The chapel in the eastern wing was probably the original church of the settlement from the second half of the 13th century, which would explain its unusual deviation from the axis towards the north-east in relation to the monastery church and the cloister. For this reason, the western wall of the chapel had to be rebuilt so that the cloister could maintain a regular form, while the adjacent room on the north side had a slanted wall. The interior of the chapel was covered with a vault with relatively massive ribs based on wall corbels.
The large northern courtyard, measuring 40 x 40 meters, was surrounded by the aforementioned Carthusian hermitages, each of which had dimensions of 10 x 10 meters and a similar layout. There were a total of nine of them, separated from each other by L-shaped gardens. In the main, four-sided courtyard, more or less in its central part, there was a well, and on the southern side, close to the claustrum cloister, a four-sided building of the monastery library. The individual hermitages were connected by a 1.7-meter-wide cloister, with a barrel vault, illuminated by windows from the side of the courtyard, also connected to the claustrum in the central part of the monastery. The floor of the cloister was made of mortar, laid at an angle due to the location of the building on the slope of the hill. Each of the Carthusian houses consisted of three rooms and a garden. The main living rooms were heated by fireplaces, and from the turn of the 15th and 16th centuries by tiled stoves. The next rooms probably served as a workrooms or an oratory, the smallest could serve as small storerooms.
Current state
Today, the monastery is in ruin, but with walls preserved in the ground floor almost throughout the medieval complex, thanks to which the layout of the Carthusian complex is fully visible. The massive walls of the monastery church and the chapel in the eastern wing (the original church from the second half of the 13th century) have definitely survived in the best condition. The high height of the walls, sufficient for re-roofing, has the southern passage of the cloister next to the small patio, part of the former late-medieval guest house and the building in the large patio. One of the hermitages in the eastern part of the monastery was completely rebuilt and roofed. Perhaps in the following years, further buildings will be partially reconstructed, as rescue and archaeological work continues with breaks to this day.
bibliography:
Chalupecký I., Slivka M., Kláštorisko. Skala útočišťa, Spišská Nová Ves 1995.
Nemeš J., Stav bádania pustovníckych reholí na území Slovenska v stredoveku, “Historia Slavorum Occidentis”, r. 12, nr 1 (32), 2022.
Slivka M., Doterajšie výsledky výskumu na Kláštorisku v Slovenskom raji, “Archaeologia historica”, roč. 13, č. 1, 1988.

