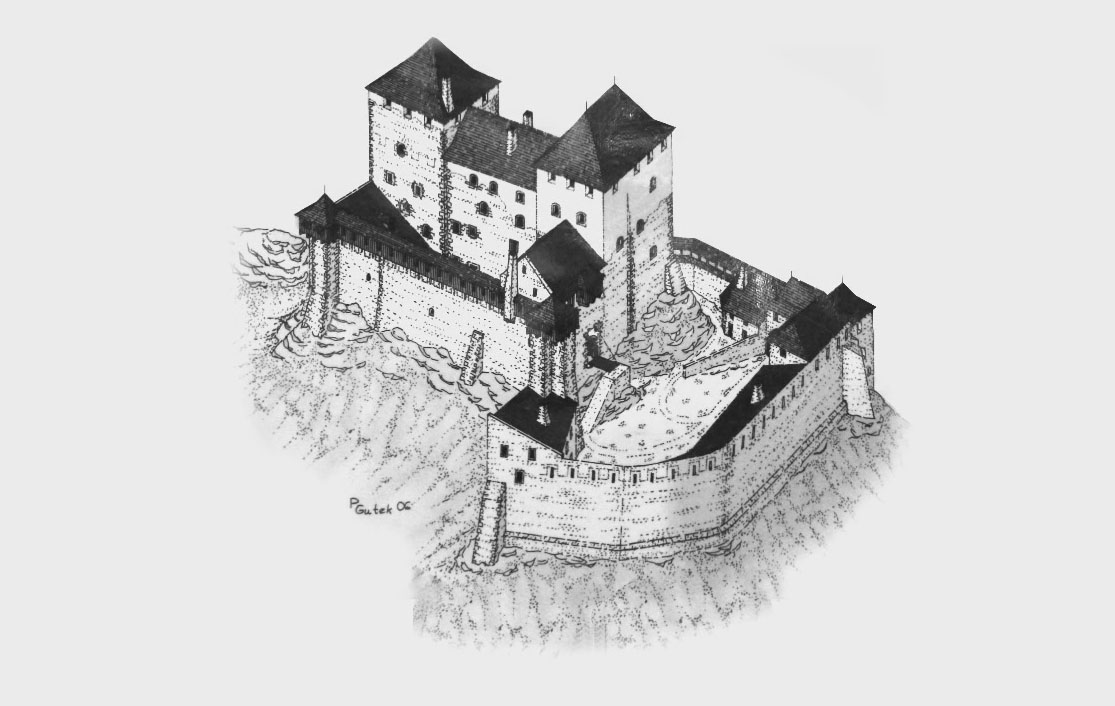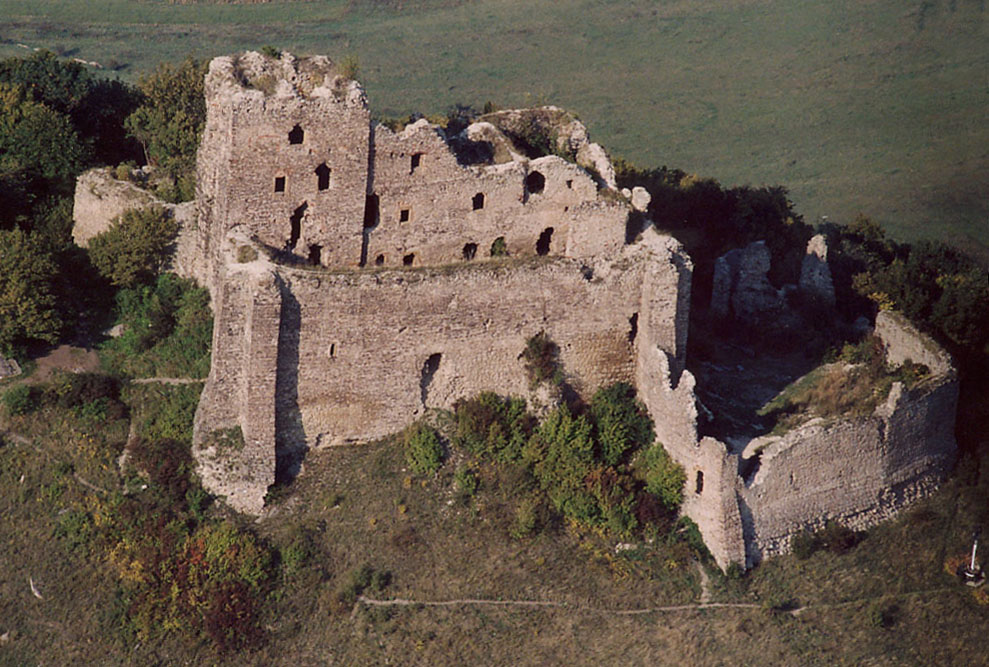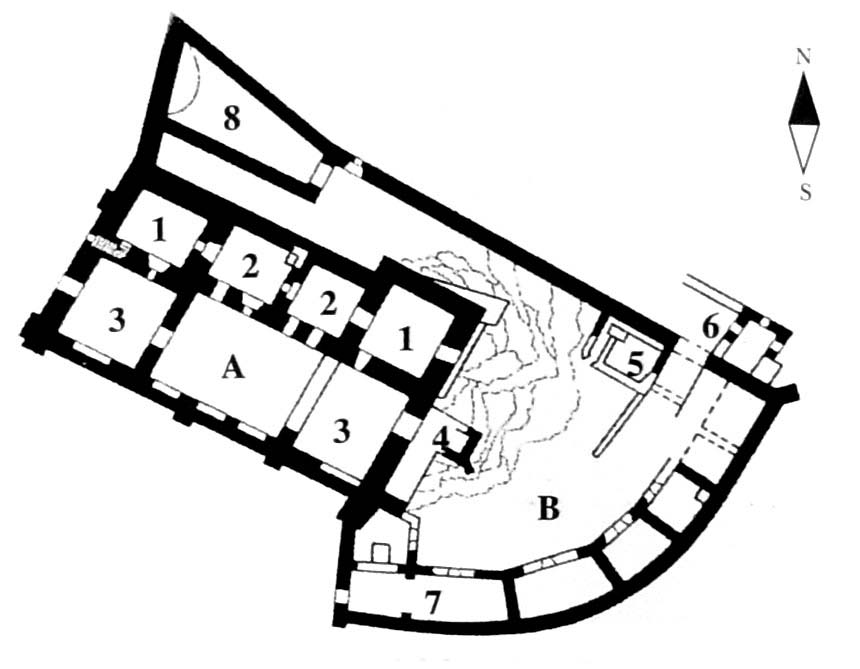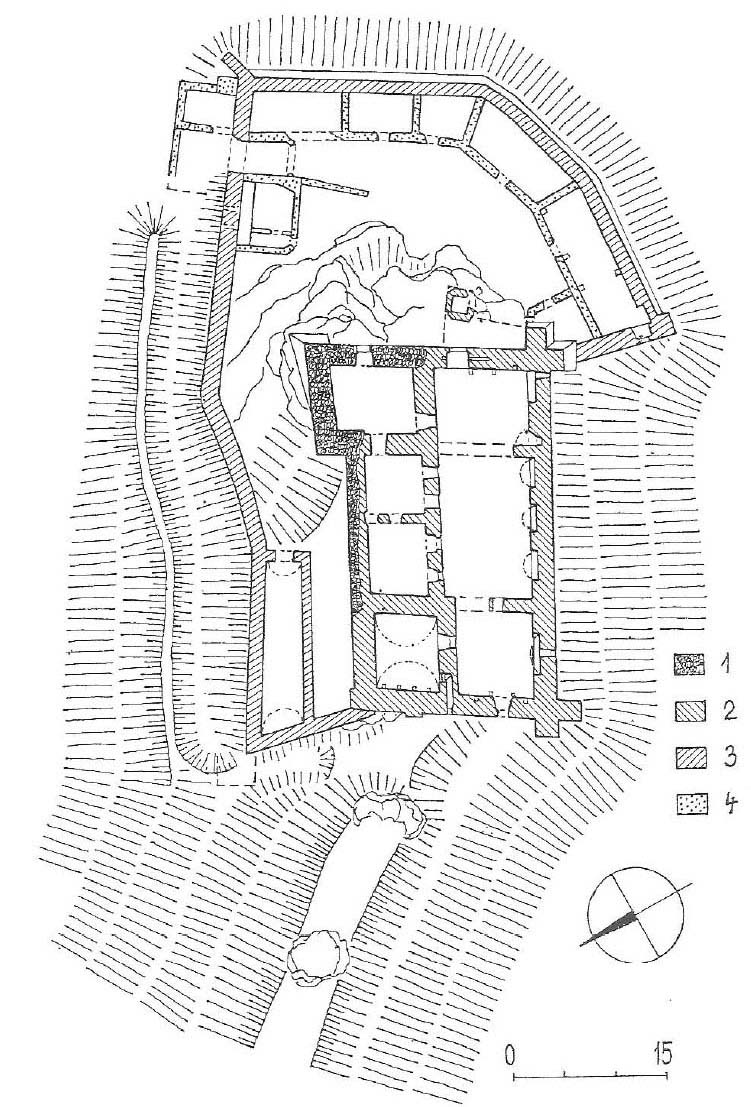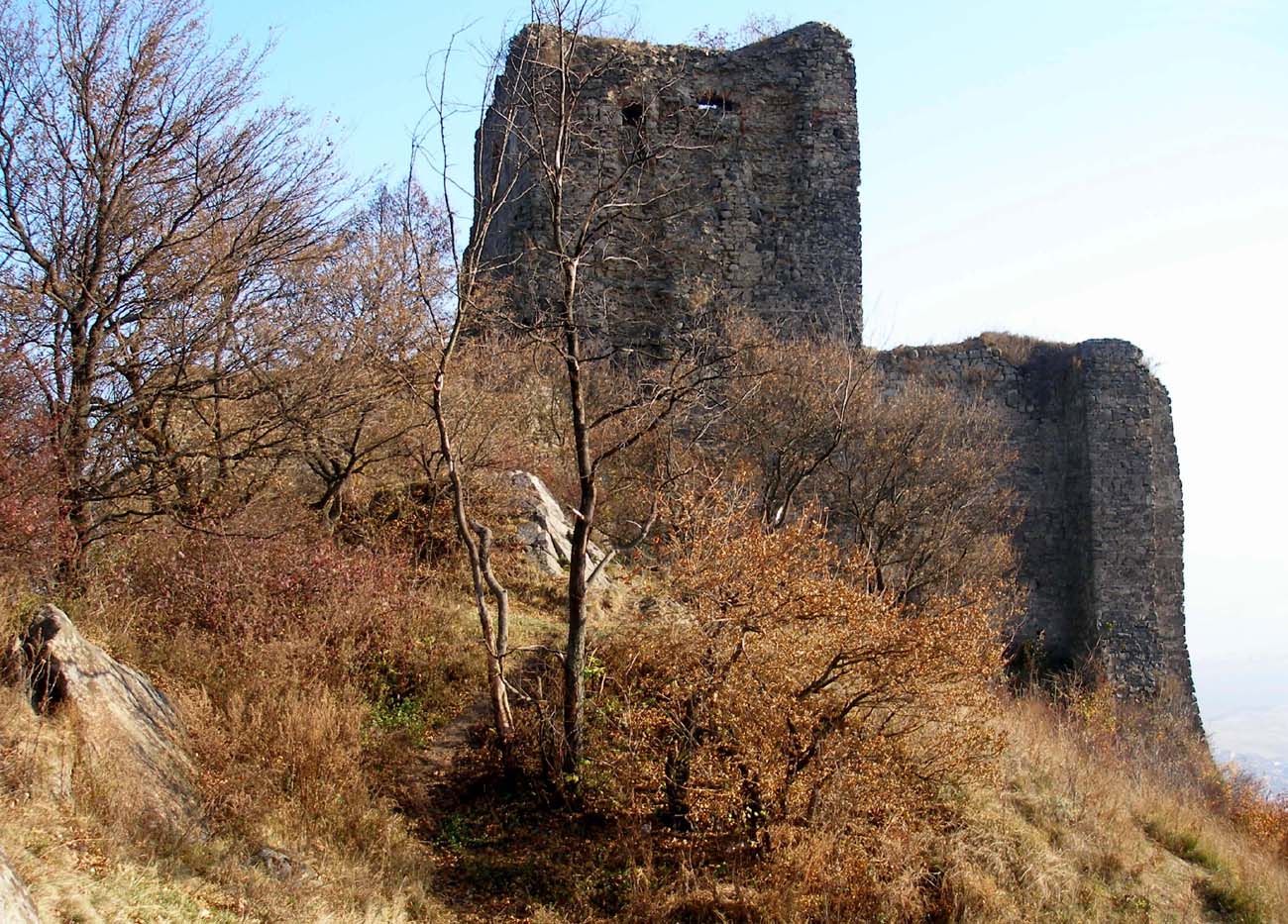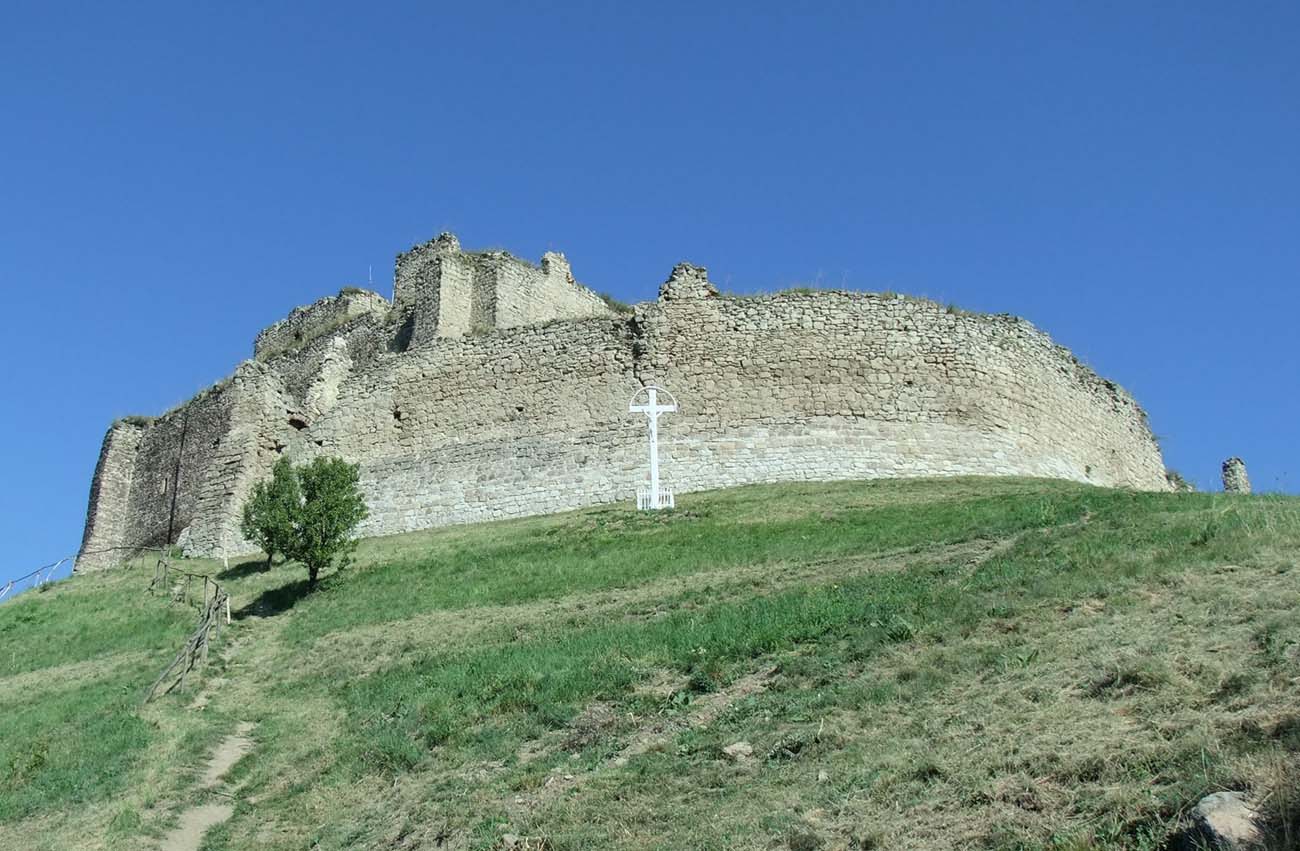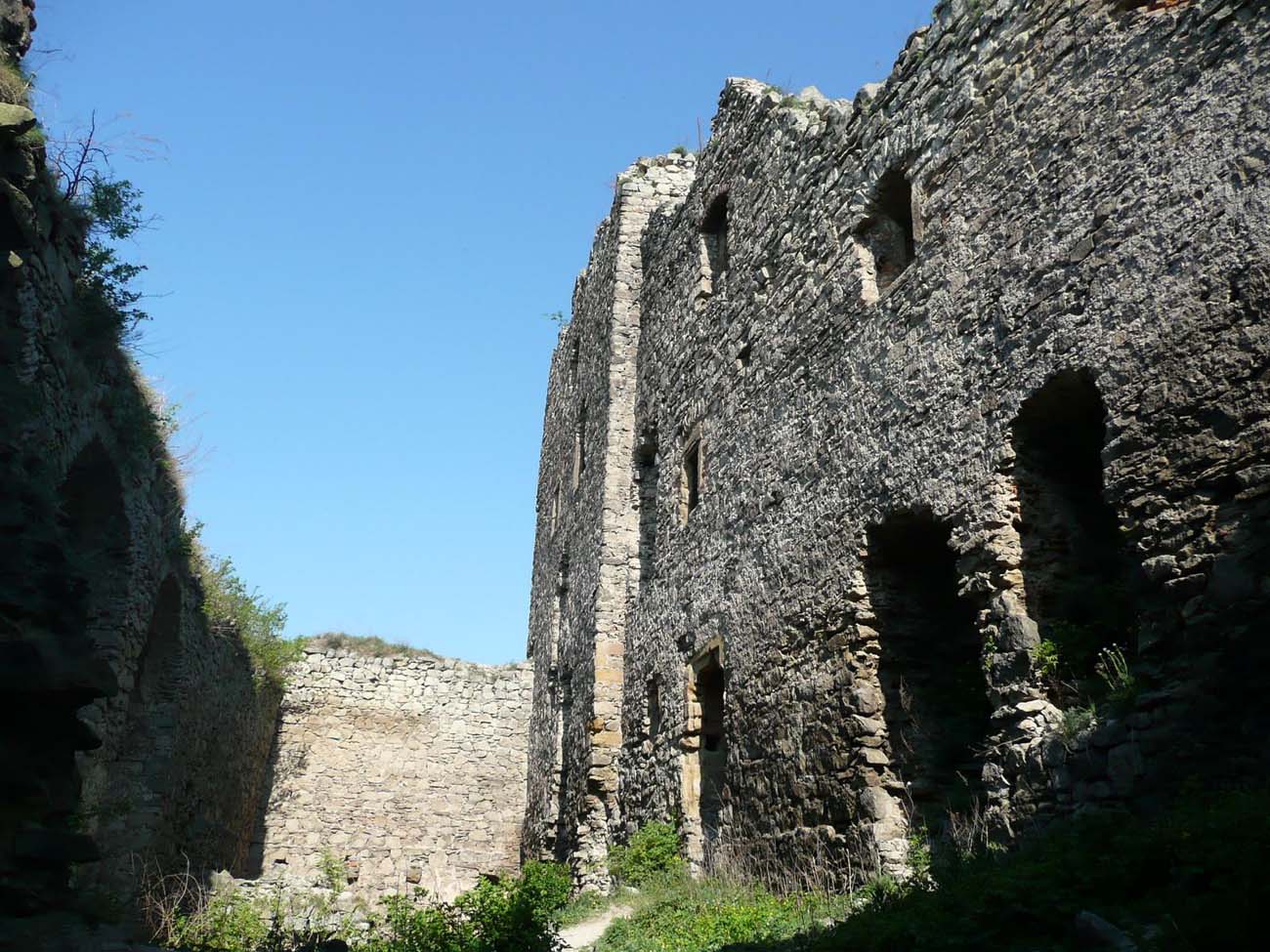History
Originally, there was a Slavic hillfort on the castle hill, and then at the end of the 13th century a small castle, then called Maglovec (Mogluch), belonging to the royal domain. Its function was to protect the trail leading from the south from Prešov to the north to Bardejov and then to Poland. Before 1315, it was taken over by rebellious Jindřich Berzevicz, which led to the siege of Maglovec by the royal army, its capture and destruction. The castle remained in ruins until 1410, when the permission for the construction of a new stronghold was issued by Sigismund of Luxembourg, when it turned out that the Polish-Hungarian border could be restless. At that time, Ondřej, the founder of the Kappy family, received local property and castle ruins.
In 1440, Ladislaus the Posthumous took Kapušany from the descendant of Ondřej due to his unloyality to his accession to the throne and gave the castle to his loyal supporter, the bishop of Eger, Simeon of Rozhanovice. Probably some time before 1464, the family of Kapušans regained their seat, as evidenced by the sales document of two mills on the Sekcov River under the castle, issued by Jan of Kapušany to two townspeople from Prešov.
In 1468, King Matthias Corvinus asked the townspeople of Prešov, Bardejov and Košice for help in the siege of the castle. It follows that at that time it was in the hands of the ruler’s enemies, most likely belonging to the post-Hussite rebels. The siege must have been successful, as a year later the castle was once again held by the rightful owners from the Kapušan family. The period of peace did not last long, because a document from 1490 shows that the order to capture the castle was then given to the envoy of the Polish prince Jan Olbracht (brother of the Hungarian king Ladislaus II), who camped near Prešov and was to take Šariš and Kapušany, if the town not joined to him.
At the beginning of the 16th century, the castle still belonged to the lords of Kapušany, but during the civil war, it was in the hands of the Zapolya army. In 1537, it was captured by the Habsburg troops. Even in the sixteenth century, it was renovated and strengthened in relation with the Turkish threat, but in 1686 it was captured by anti-Habsburg rebels and immediately recaptured by the Austrian army. In 1709, during the great anti-Habsburg uprising, it was besieged by the insurgents of Telekessy. The defending zupan of Šariš decided to surrender, and the insurgents burnt the stronghold. From that moment, the castle remained in ruins.
Architecture
The castle was founded on the easternmost promontory of the hill. In the fifteenth century, the plan had a shape similar to a rectangle measuring 35 x 20 meters, with fragments of the older castle used only in the lower parts of the eastern part of the layout. The main element was a residential house and two quadrilateral towers on its sides. In front of them on the south side was a narrow courtyard enclosed by a defensive wall. Later, two more buildings were added to it on the east and west sides, significantly shortening the free space of the inner yard. New buildings were at most one-story and had one room on each floor. The main residential house had three floors, the towers were one level higher, which was important because the area on the north-west side of the castle was quite high and possible troops on a rocky ridge could threaten the defenders.
At the turn of the 15th and 16th centuries, the castle was enlarged by an outer bailey, located on the eastern side of the castle. Parallel to the northern side of the upper castle, a long wall was built, ending with an entrance gate in the northeastern part, which was protected by a four-sided tower protruding in front of the perimeter. The road to it led along the northern slope, which bypassed the entire castle. The eastern part of the outer bailey ran through a semicircular wall from the gate to the upper castle. In the courtyard economic buildings were erected along the arched wall. The defensive walls were crowned with a quite anachronistic at the time battlement, covering the walk-wall to which access was led by stairs from the west corner. In the north-east, the outer defense zone was an earth rampart and a ditch, which could also pass to the rest of the walls of the outer bailey.
Current state
Until today, it has survived the main residential house up to the second floor, and in a similar state, square west tower. Unfortunately, the upper storeys of the eastern tower have not survived. In good condition are the defensive walls of the upper castle and the outer baily.
bibliography:
Bóna M., Plaček M., Encyklopedie slovenských hradů, Praha 2007.
Stredoveké hrady na Slovensku. Život, kultúra, spoločnosť, red. D.Dvořáková, Bratislava 2017.
Sypek A., Sypek.R., Zamki i obiekty warowne Słowacji Wschodniej, Warszawa 2005.
Wasielewski A., Zamki i zamczyska Słowacji, Białystok 2008.

