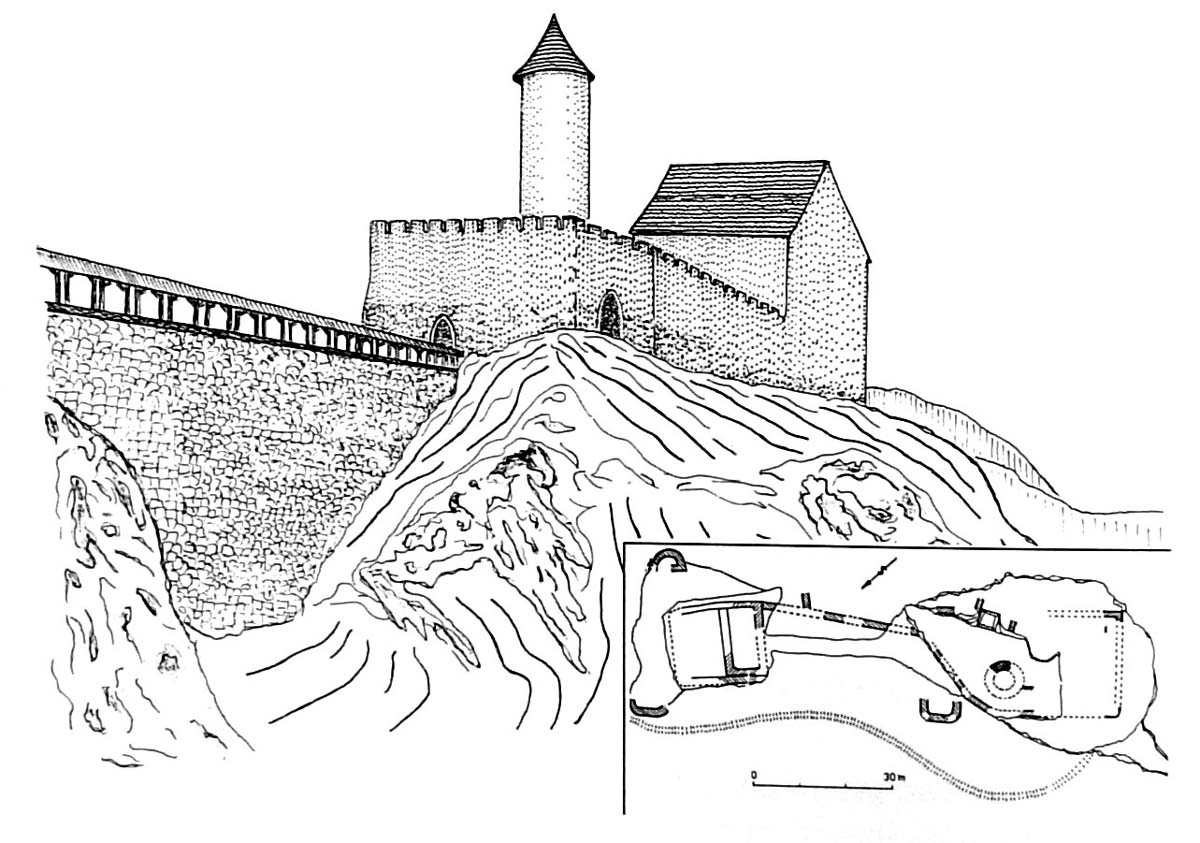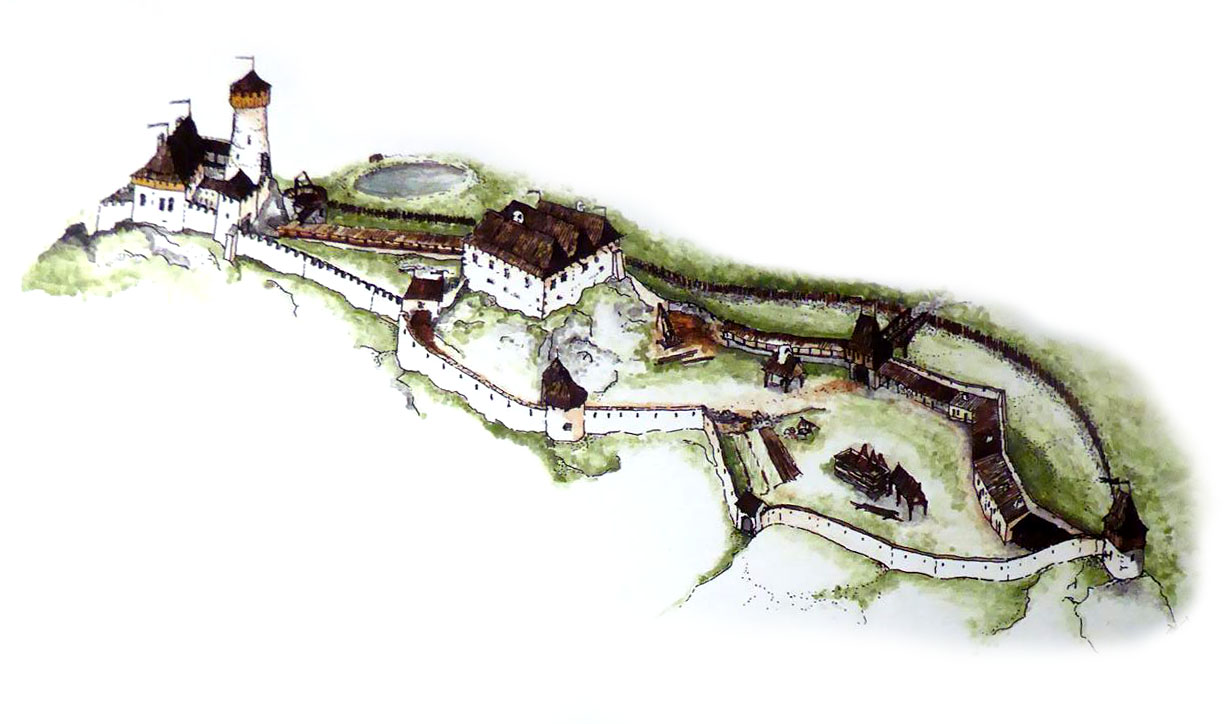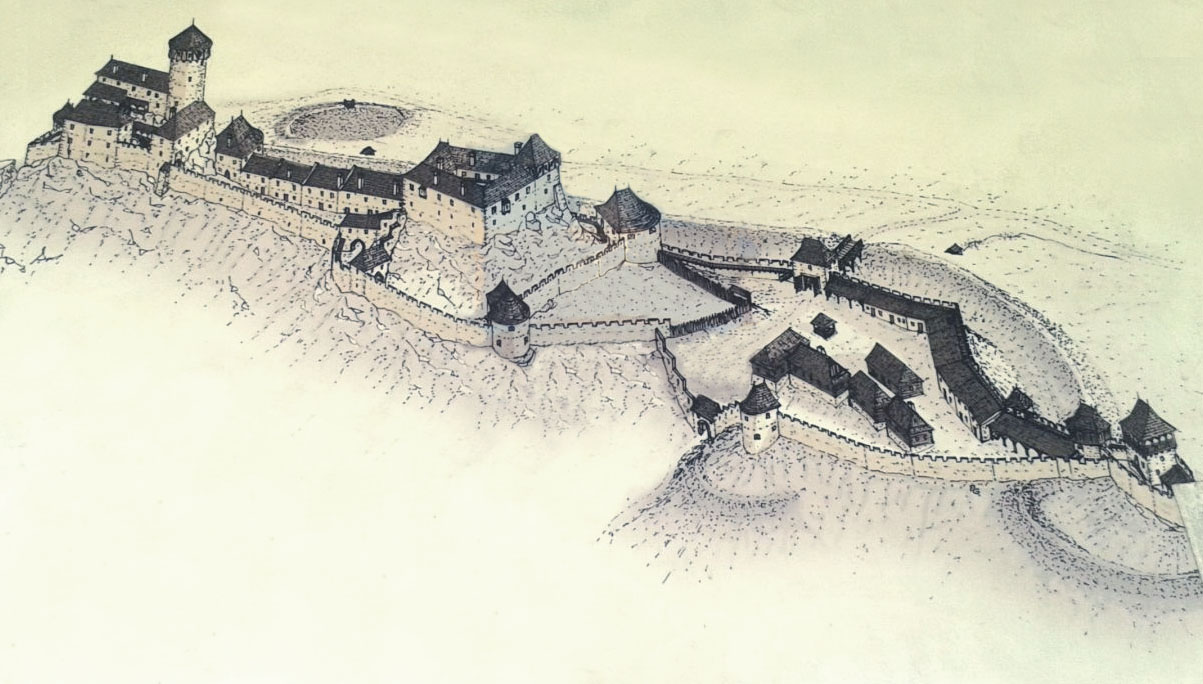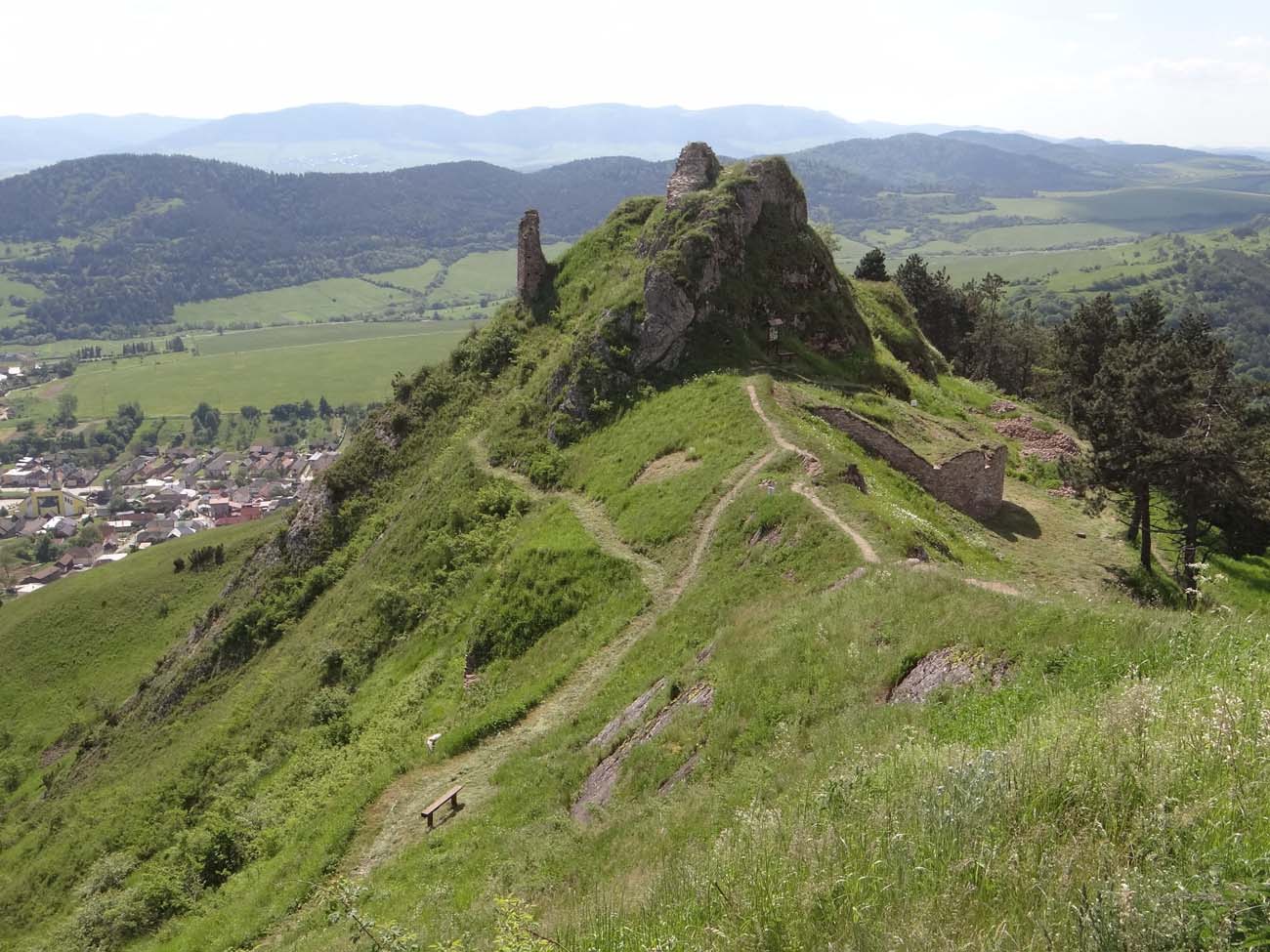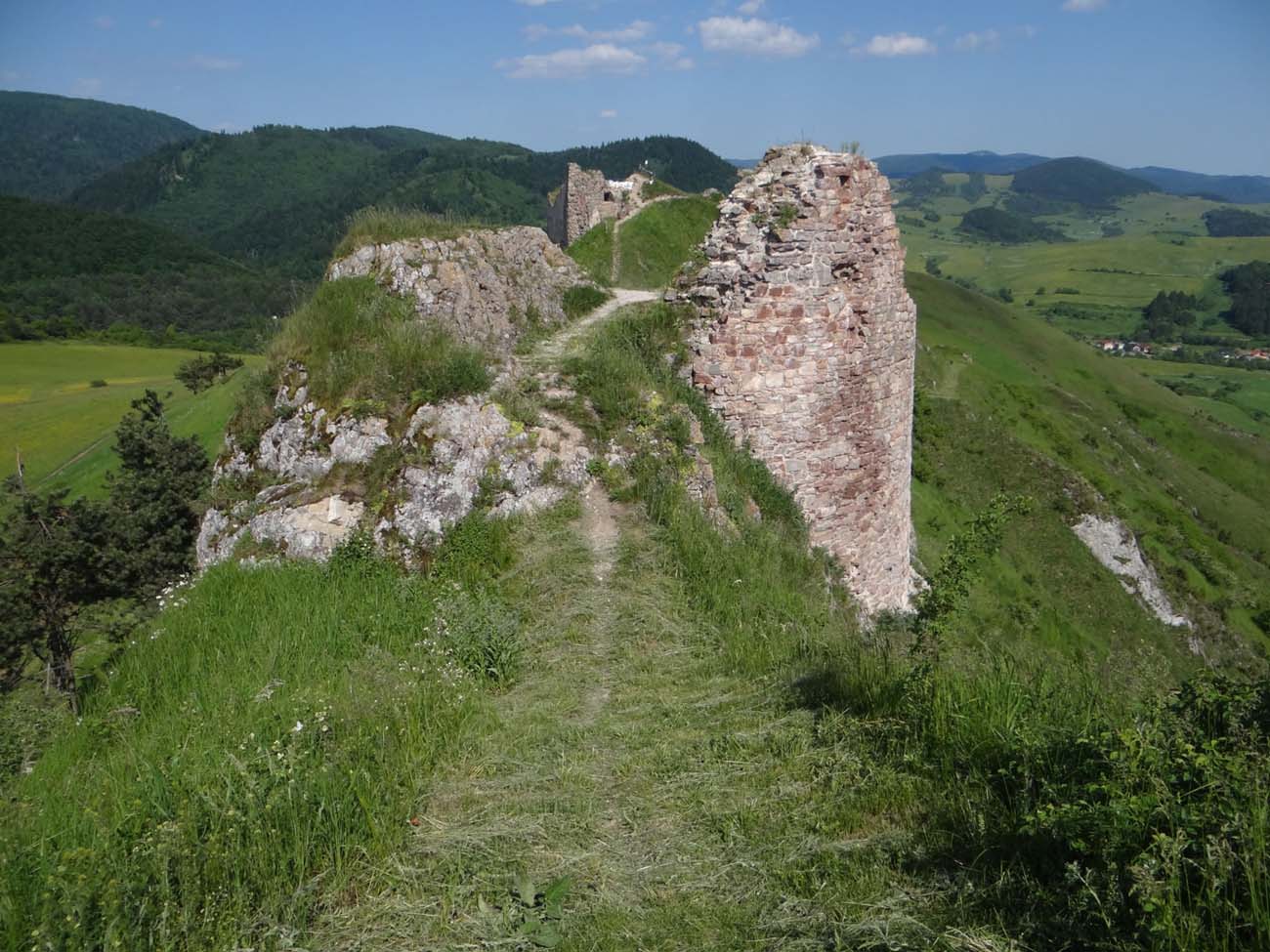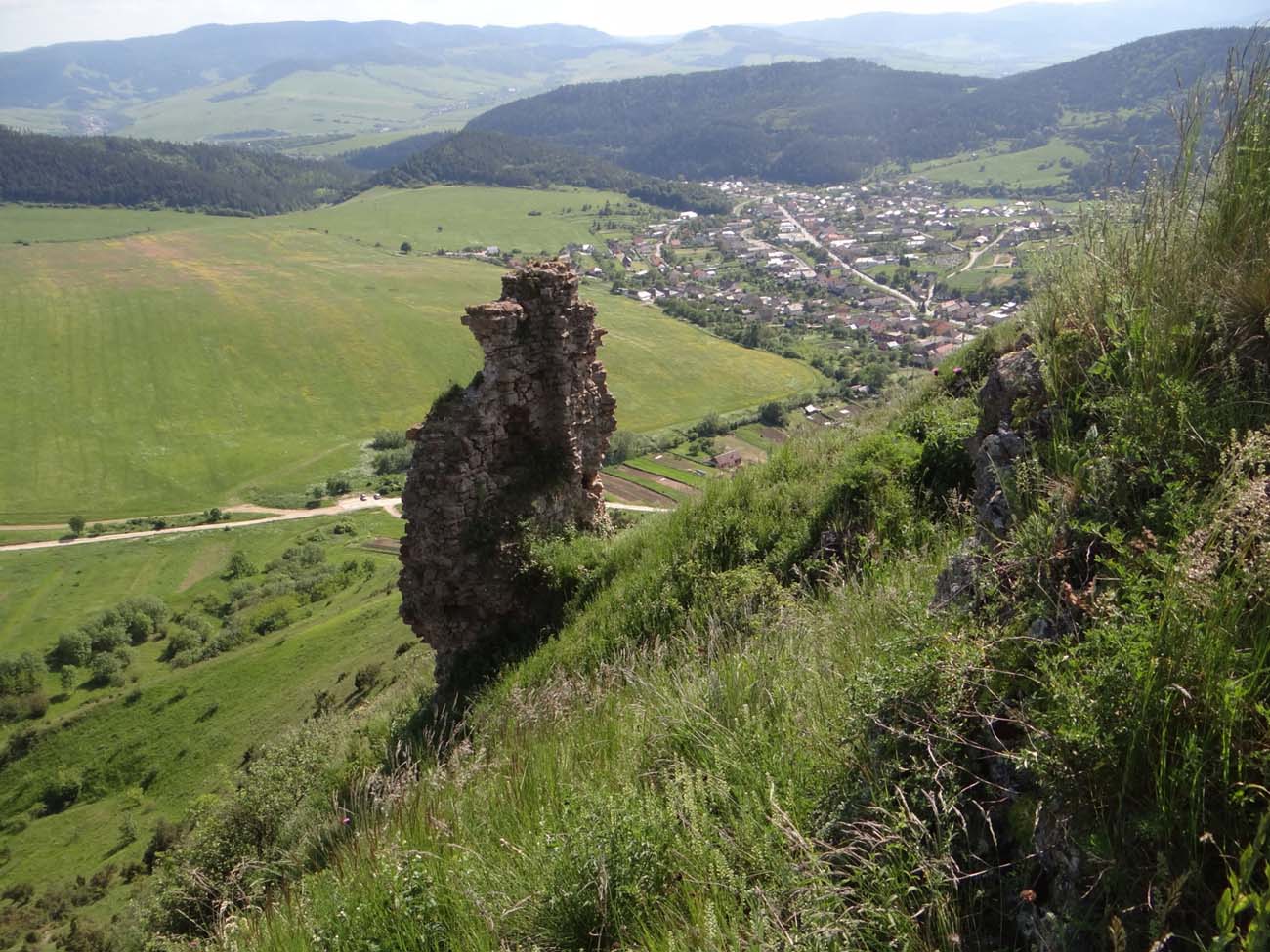History
The castle was erected in the second half of the 13th century in the lands belonging to the Šariš Castle, which were the royal hunting grounds. In 1270, King Stephen V passed it, perhaps along with some hunting court, to the sons of Dettrich from the later Berzevici family. In 1306, the existence of a castle named at that time Thorkou was confirmed, which was owned by the sons of the knight Rikolf. One of them later took over the name Tarkoi (Tarcai) from the name of the castle, and his family ruled the stronghold until the eighteenth century.
Before the mid-fourteenth century, Louis I the Great decided to reinforce the castle and include in defense of the Hungarian borders, quite unusually protecting himself from his subjects from troubled Poland. In the fifteenth century, the castle was besieged by Jan Jiskra’s troops serving the Habsburgs, however, Kamenica as one of the few Šariš castles was not conquered by them. During the fights for the crown between John Zápolya and Ferdinand Habsburg, Tarcajs actively supported Zapolya. In 1556, the castle was besieged and conquered by Marcel Dettrich, a supporter of Ferdinand Habsburg. After the fighting ceased, the Tarcajs regained it, while receiving royal forgiveness. In the 17th century the castle was in bad condition and at the end of this century it was abandoned. At the beginning of the 19th century, the surrounding peasant population dismantled the ruins for obtaining building material.
Architecture
The stronghold consisted of a two-part upper castle and a vast outer ward. The oldest part of the site was located on two rocky spurs located opposite each other on the north-south line. The southern part consisted of a residential house and a cylindrical tower with a wall thickness of up to 2.2 meters north of it. The building was connected to the irregular perimeter of the walls, ran along the edge of the hill, while the tower was probably free-standing, although probably in close proximity to the walls. Like other bergfrieds, it stood in the highest place and could be connected by a wooden footbridge to the defensive walkway in the crown of the walls. On the southern side a rainwater tank was placed at the miniature yard separated by the bent of the perimeter wall. In the second phase of expansion in the fourteenth century, the southern, rear part of the castle was enlarged by a terrace on the south-west side, which could be used for economic buildings.
The buildings located on the neighboring hill on the north side were probably erected in the fourteenth century. It consisted of a 17.5 x 20 meter house with two rectangular bays. In the first half of the fifteenth century, an earth rampart was built on the north-west side, and two cylindrical towers connected by an external wall were erected at the foot of the hill, in the front, north-eastern part of the castle. The third tower was built on the north side, slightly below the main tower – bergfried. In the next phase, both parts of the castle were connected by defensive walls, separating the inner courtyard between the hills. The outermost and most extensive was the outer bailey on the north side.
Current state
The castle has survived only in the form of poorly preserved fragments of the upper and middle ward. Admission to the castle’s hill area is free.
bibliography:
Bóna M., Plaček M., Encyklopedie slovenských hradů, Praha 2007.
Wasielewski A., Zamki i zamczyska Słowacji, Białystok 2008.


