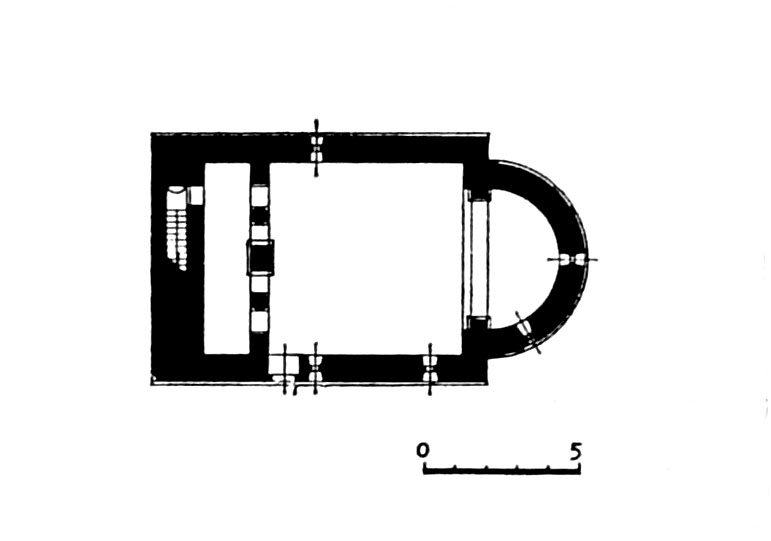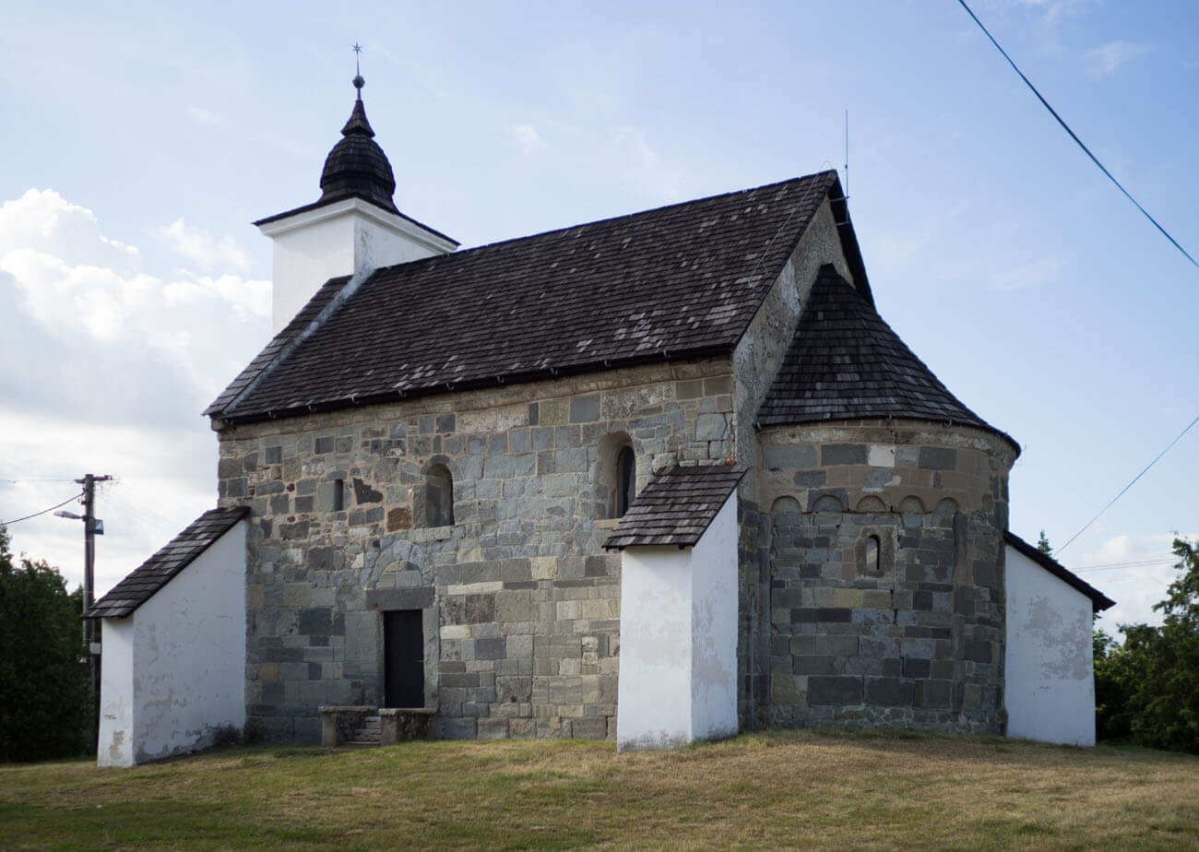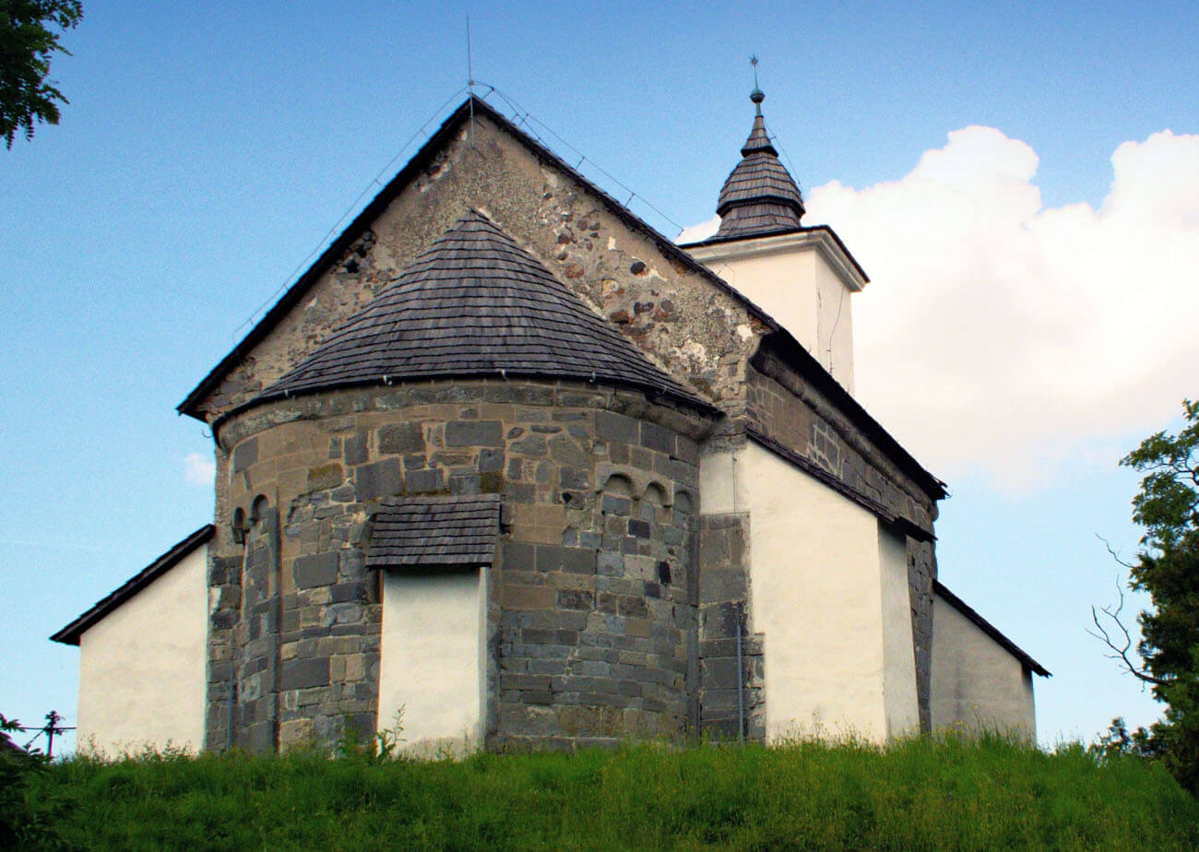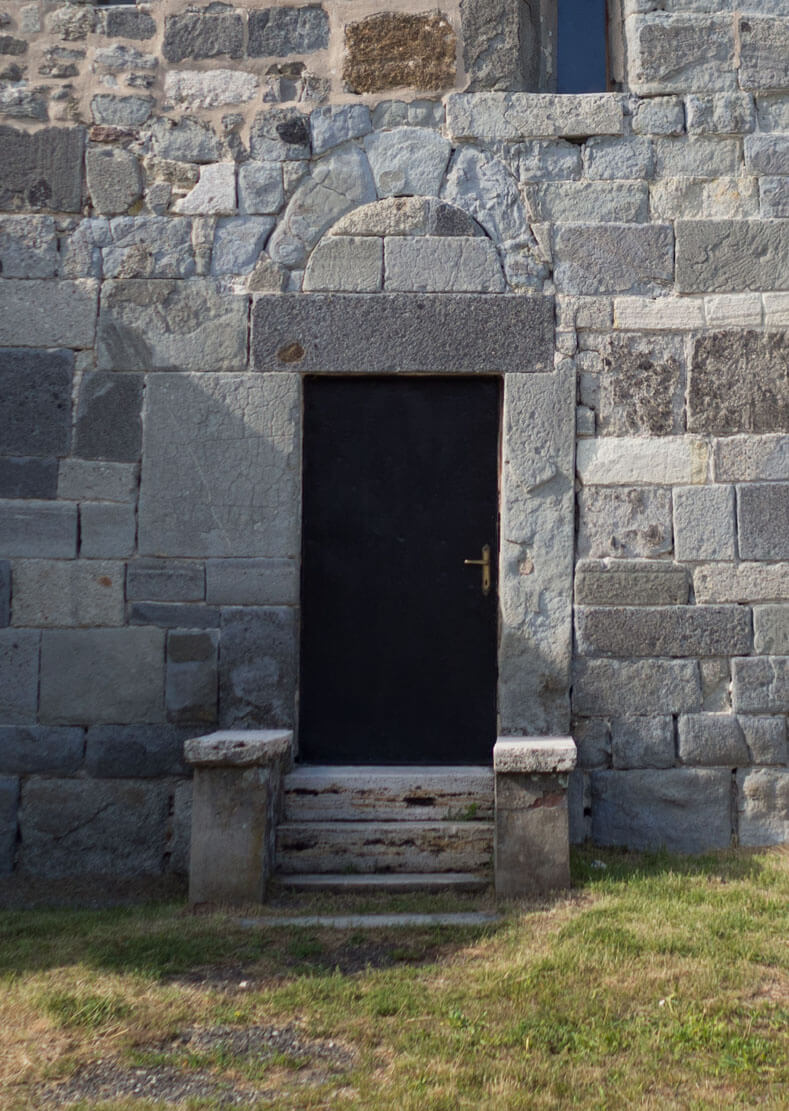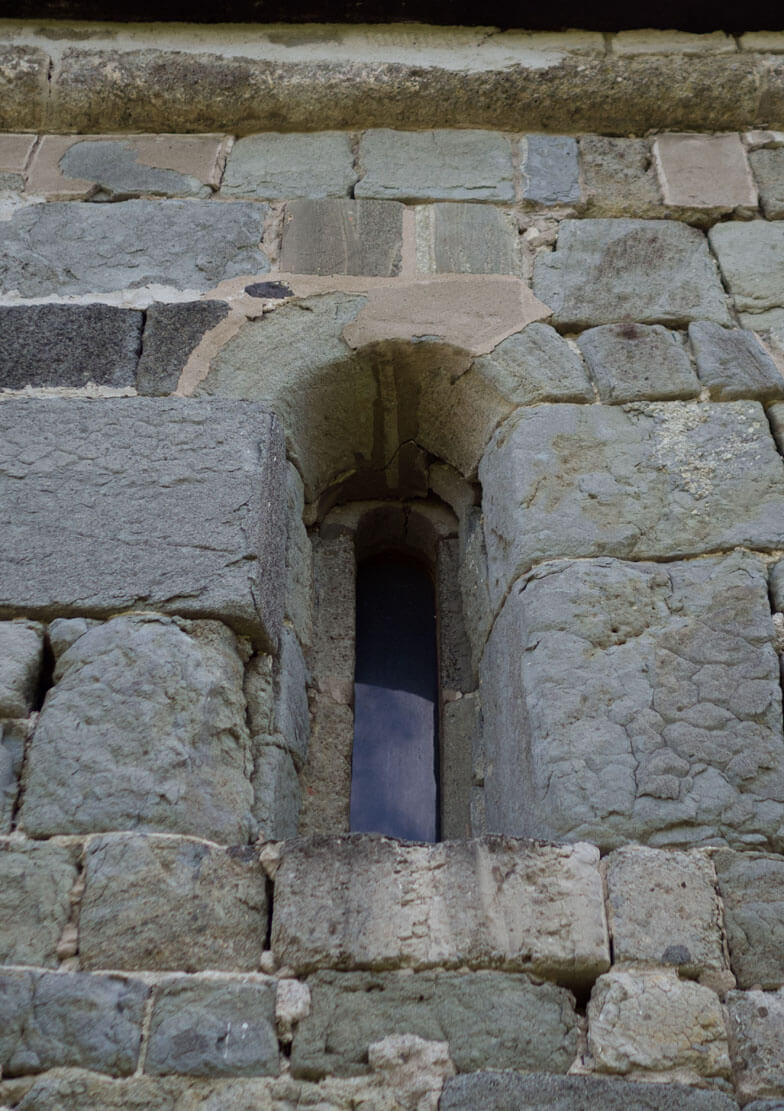History
Church of St. Anne was built in the second half of the 12th century on the old road connecting the royal and later archbishop’s residence in Esztergom with Starý Tekov. The settlement of Kalinčiakovo (originally Varšany, then Hontvarsány) was first recorded in a document from around 1242-1272, and then in 1290. The reason for issuing the latter act was the destruction of Varsány, then owned by the sons of a certain Simon, by Jób Palásti. The local priest was recorded in the list of papal tithes from 1332 – 1337, according to which the parish belonged to the richer ones, although it is not certain whether the identification of the mentioned settlement was correct and whether it really referred to the church of St. Anna.
In 1655, the church passed into the hands of Calvinists, who added a small wooden tower (later replaced with a brick one), and in 1682 they replaced the ceiling. Around 1830, the building fell into decline due to a leaking roof. The losses were increased two years later by a fire, after which a renovation was carried out in the 1830s. During it, the outer walls of the nave and apse were reinforced with buttresses, the ceiling, roof truss and roof were replaced. Subsequent repairs took place in 1864 and 1907.
In 1932, in the course of renovation works due to problems with the statics of the building, led by the eminent Czech art historian and conservator, Václav Mencl, the modern plasters were removed, Romanesque windows and a portal were discovered, and a high-quality Romanesque wall was uncovered. The problems with the statics of the building were finally removed in the years 1958 – 1959. Reconstruction works were also carried out in 2003 and 2016.
Architecture
The Romanesque church was erected on a hill on the banks of the Sikenica River. It was formed of a nave on a rectangular plan with a semicircular apse on the eastern side. Both parts were built from carefully prepared ashlar. Their external façades were decorated with Romanesque arcaded friezes and lesenes in the apse and a cornice under the roof overhang in the nave and apse. Two Romanesque portals led into the interior: from the north and the south. The southern one had a very simple, four-sided form with a semicircular tympanum marked by voussoirs. The windows of the church were very small and narrow, spalyed on both sides, closed in a semicircles.
Inside the nave there was a gallery in the form of a tribune, supported by a massive central pillar and two semicircular arcades. The stairs leading to it were in a vaulted passage, inserted in the thickness of the western wall of the nave. The matroneum was not vaulted, but, like the nave, it had a flat timber ceiling. This simple layout was enriched by the support of both arcades by free-standing, cylindrical columns with cubic capitals and round toruses. The semicircular archivolts of the arcades were based on impost cornices.
The apse was separated from the nave by a semicircular arcade and covered with a hemisphere. The archivolt of the chancel arcade was supported on both sides by pilasters, narrower than the arcade half-pillars, and thus forming wall steps. The interior of the apse was illuminated by two windows: south-east one and located on the axis from the east. One window was pierced in the northern wall of the nave, three more were in the nave from the south, while the south-west, illuminating the gallery, was only a small slit.
Current state
The church in Kalinčiakovo is one of the most famous Romanesque monuments in Slovakia, despite the early modern transformations that collide with the medieval shape from the outside (massive buttresses, west tower) and significant losses of original architectural details caused by years of neglect, reconstructions or damages and problems with the statics of the building. An exceptionally valuable architectural monument is the Romanesque gallery located inside the nave. The chancel arcade has also been preserved, although the cornices of its pilasters were not built in the Middle Ages. The southern portal is one of the oldest preserved in Slovakia. The northern portal has also survived, but is now walled up.
bibliography:
Mencl V., Stredoveká architektúra na Slovensku, Praha 1937.
Podolinský Š., Románske kostoly, Bratislava 2009.
Szakács B.,Z., Hontvarsány – Református templom [w:] Ideje az építésnek – A Rómer Flóris Terv müemlék-helyreállítás, red. T.Kollár, Budapest 2018.
Tomaszewski A., Romańskie kościoły z emporami zachodnimi na obszarze Polski, Czech i Węgier, Wrocław 1974.

