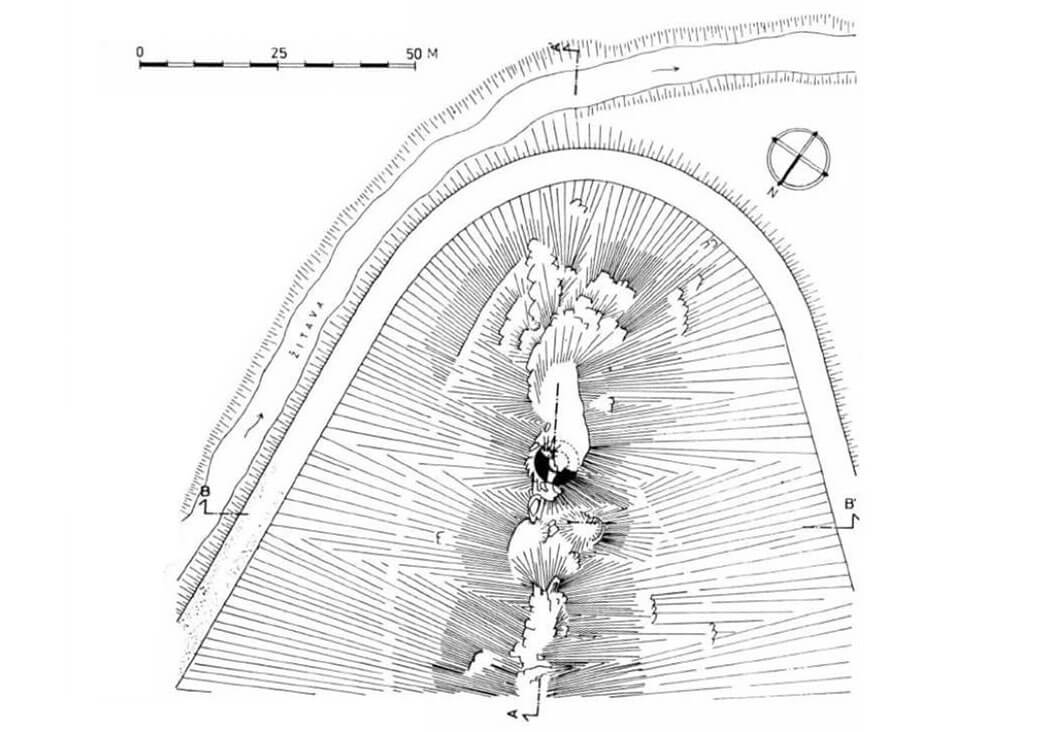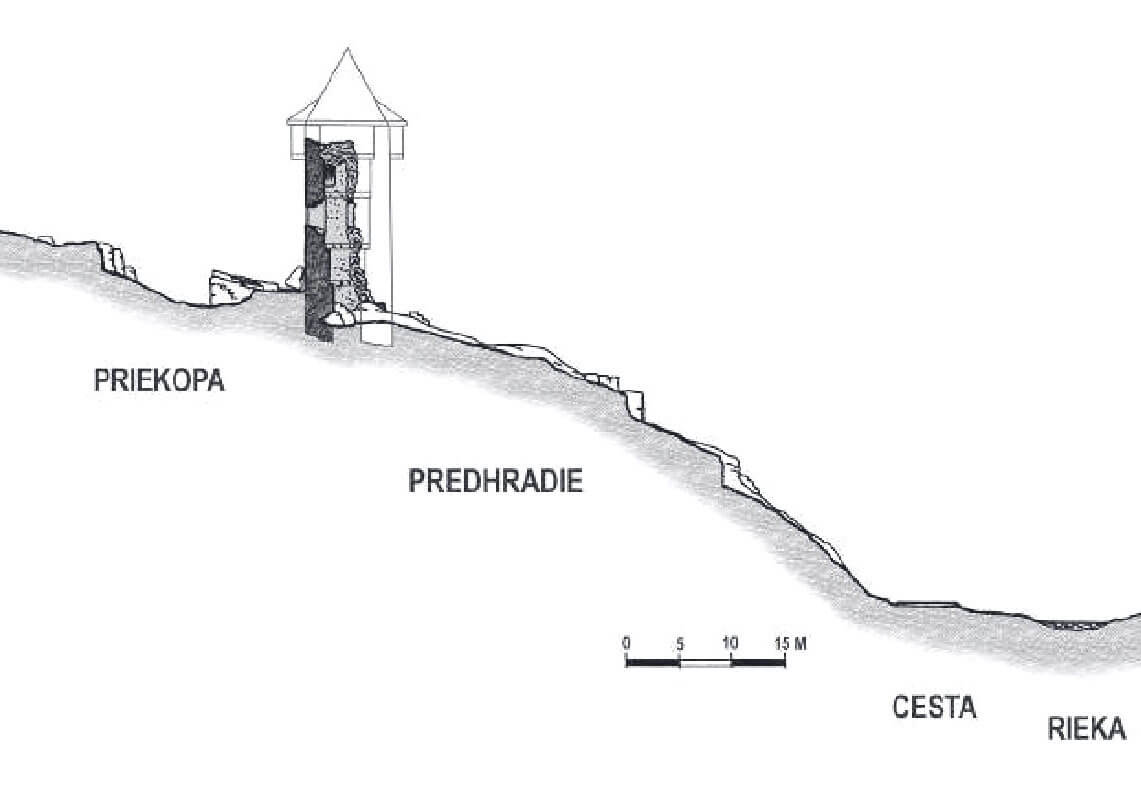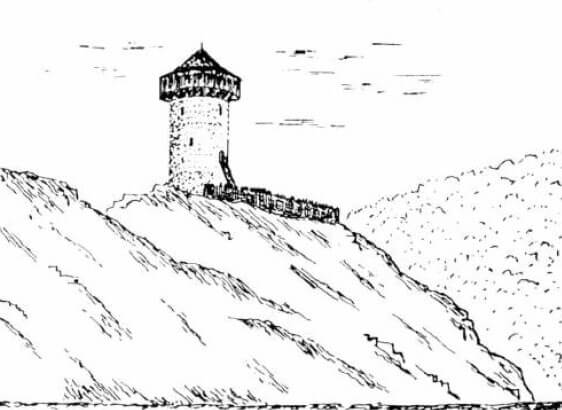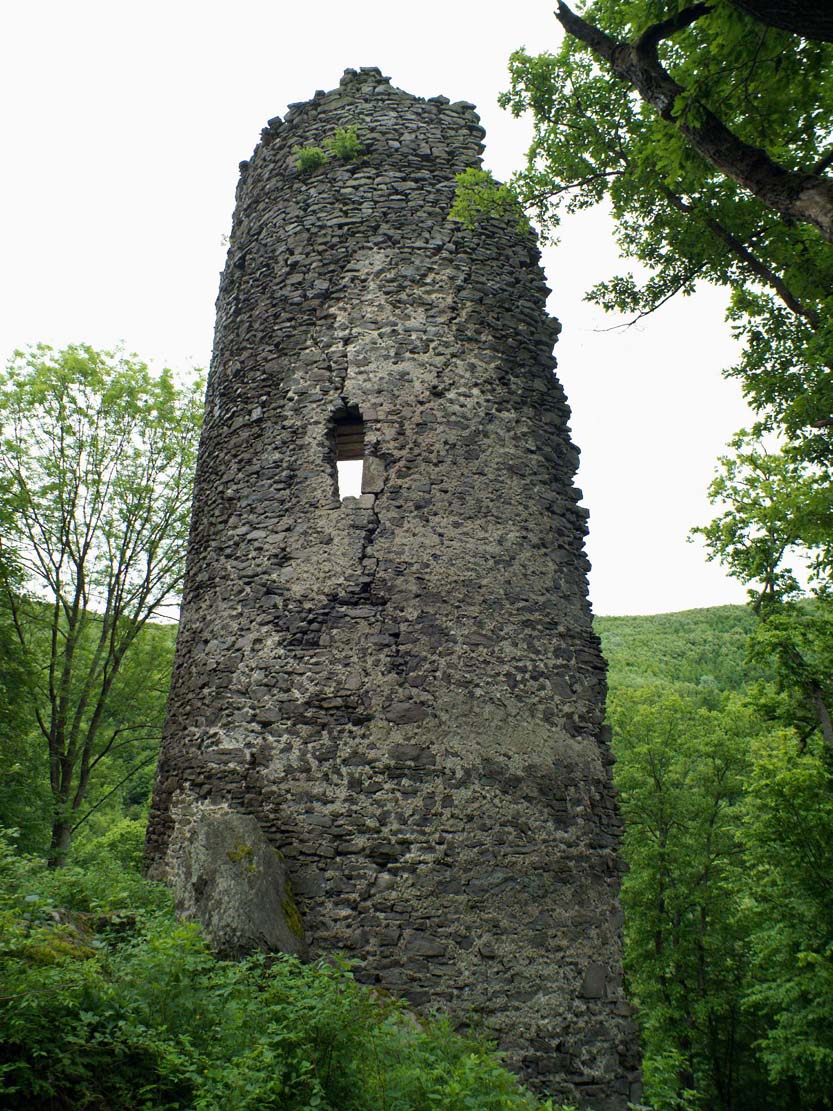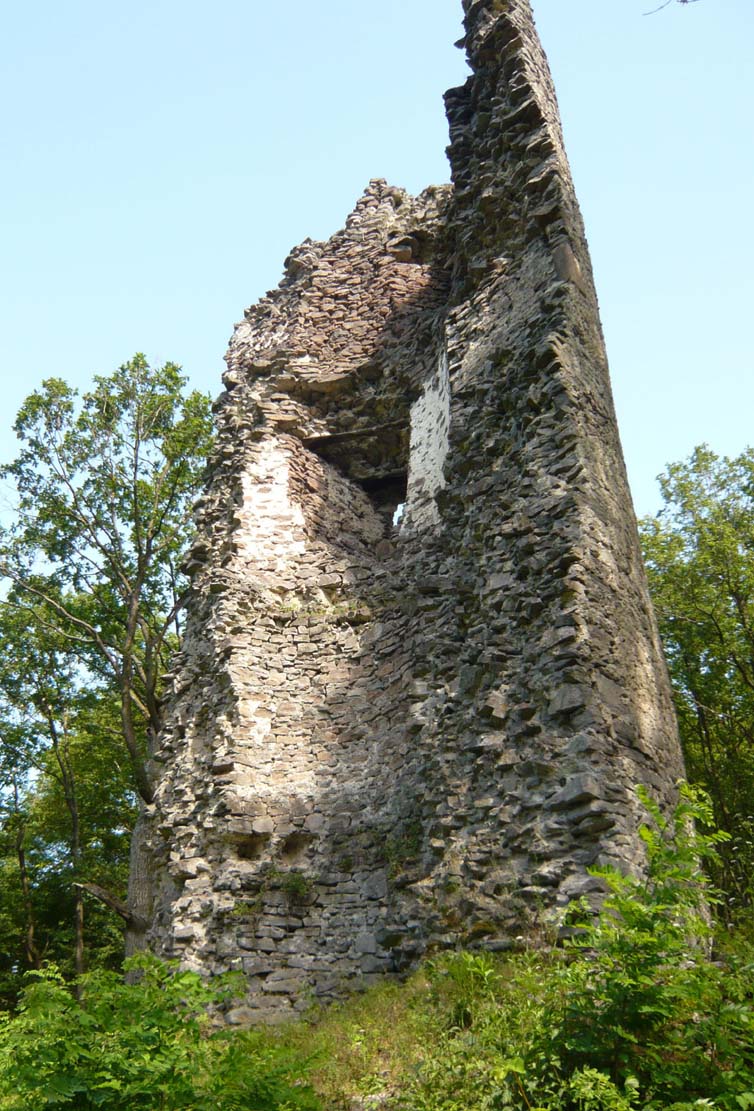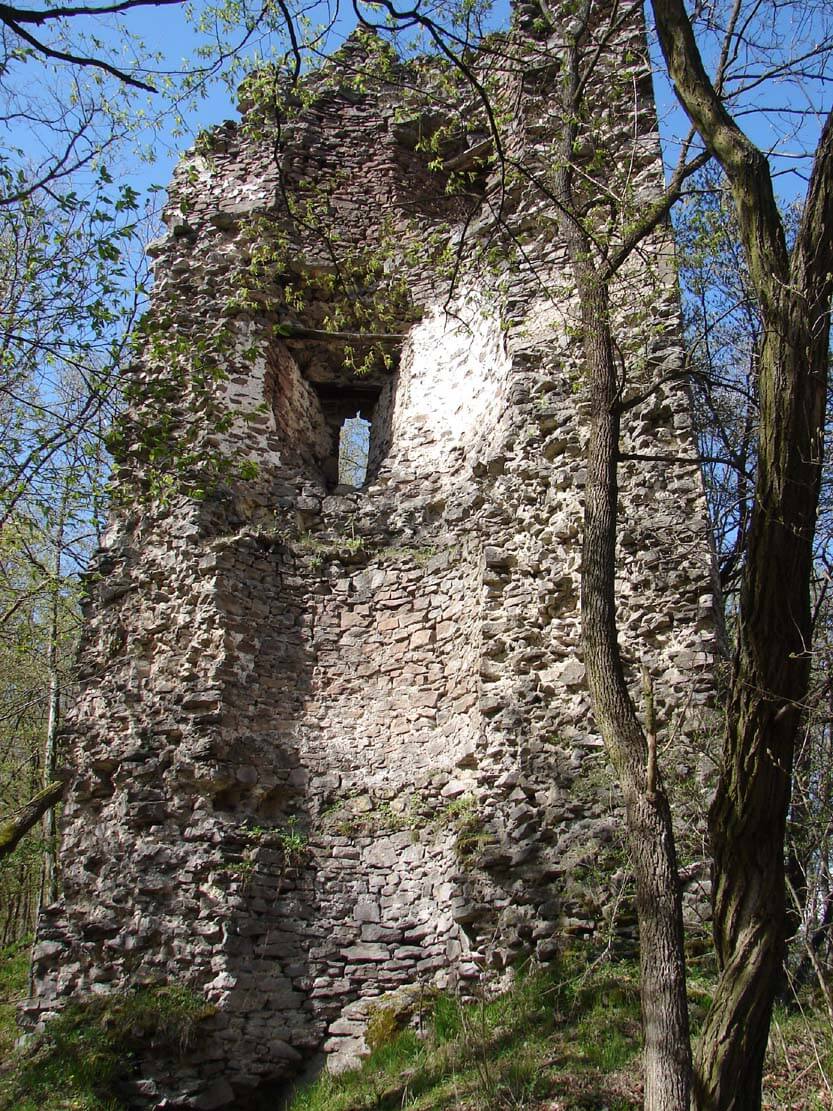History
The Živánská Tower was built in the last quarter of the 13th century. It was probably connected with the nearby castle in Hrušov, only about 7 km away, and guarded the trail through the Žitava valley. The watchtower may have been related to the interests of the Čák family (Hungarian: Csák), whose representatives also founded the Hrušov castle. The noble Matúš Čák could have built a watchtower to control an important road and thus strengthen the protection of the eastern border of the family estate (at the end of the 13th century, he owned, among others, a large estate in nearby Tekov).
After Čák’s death in 1321 and the subsequent transfer of the Jedľové Kostoľany into royal hands, the importance of the tower did not disappear. The route to Nová Baňa gained importance thanks to the discovery of gold deposits, and the tower began to protect travelers on the road. It also functioned as a toll and customs collection point. The local customs chamber was first recorded in documents in 1387, when calculating the endowment of the castle in Hrušov. Next it was recorded in 1388, 1423, 1424, 1481 and for the last time in 1496. A source record from 1481 described a conflict between the owners of the Hrušov and Revište castles related to the unauthorized collection of tolls in Čierna Lehota. This dispute ended with an agreement to move the toll collection point to its original location in Jedľové Kostoľany, as indicated in the toll collection records. The obligation to travel from Požitavie to Nová Baňa through the Jedľové Kostoľany was also mentioned in a document from 1424.
It is not known when the tower at the customs chamber was discontinued or when it was destroyed. After closing the customs seat, the tower was to be used by robbers. It is known that in 1638, actions against them were organized in the Tekov County (Slovak: Tekov Župa). It certainly stopped being used after the destruction of the castle in Hrušov in 1708. Abandoned, it may have collapsed due to age, but earthquakes could also have contributed to its damage.
Architecture
For the construction of the tower, an exceptionally defensive and strategically advantageous place was chosen, in the area where the road and the Žitava River turned around a high rocky ridge. Situated at a height of about 25 meters above the valley floor, the tower could control a large part of the road, and access to it was significantly limited and possible only from the north. There, it was secured by creating a transverse ditch carved in the rock. On the opposite southern and south-eastern side of the tower, a flat, about 20-meter long fragment of the area could be used for wooden auxiliary or residential buildings, a kind of a small outer bailey.
The tower was built of unworked stones of volcanic origin (andesite), bonded with lime mortar, with the use of river gravel to fill in the unevenness (this material corresponds to the building materials of the castle in Hrušov, as well as its construction technique). It received a cylindrical shape with an outer diameter of 8.3 meters, decreasing inside in the upper parts at the ceiling offset levels. It consisted of five storeys, its height reached about 15-17 meters, and the thickness of the walls in the ground floor, partially recessed in the rock, was 2.7-3 meters, thus defining an interior with a diameter of approximately 2.5 meters.
The entrance to the tower was on the first floor and was accessible only from a ladder. Inside, all the storeys were separated by wooden ceilings, the beams of which were embedded in the wall in openings of 22×28 cm. People moved between them using ladders. For defensive reasons, the two lowest floors were not pierced with any window openings, only at the level of the second floor on the northern and eastern sides there were two slit openings with a clearance of 25×130 cm. Similar slits orientated to the west and northeast were pierced at the height of the third floor. Perhaps the slit loops were also in the southern part of the tower. At the height of the ceiling of third floor, openings in the external façade were evenly arranged for the installation of an all-round hoarding porch, accessible by stairs or a ladder.
Current state
To this day, the northern part of the tower of a height up to 14.5 meters has survived, from which one can read the original thickness of the wall and the location of the loops. In some of them, wooden elements of the jambs have been preserved, which allowed dendrochronological dating of the period of construction of the tower. Entrance to the ruin is free, but the tower from the nearby road is hard to see during the growing season, obscured by a dense forest and bushes. There is no tourist trail leading to it.
bibliography:
Barta P., Bóna M., Výsledky architektonicko-historického a dendrochronologického výskumu Živánskej veže pri Jedľových Kostoľanoch, „Archæologia historica”, 37/2012.
Bóna M., Živánska veža v chotári Jedľových Kostolian, “Pamiatky a múzeá”, č. 1, 42/1993.
Plaček M., Fortifikace ke kontrole a zajištění středověkých komunikací, „Archæologia historica”, roč. 15, č. 1, 1990.

