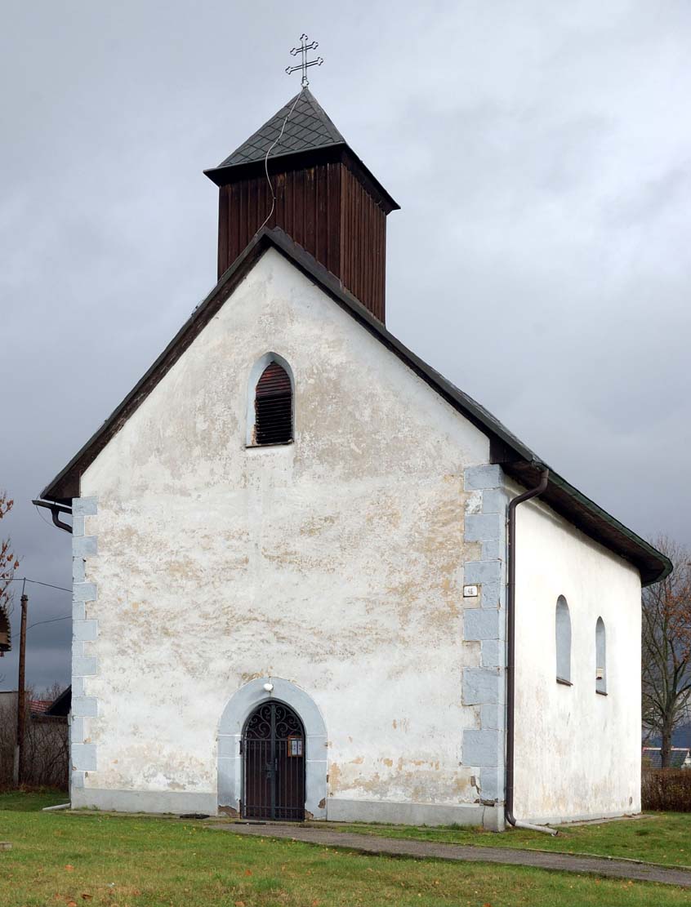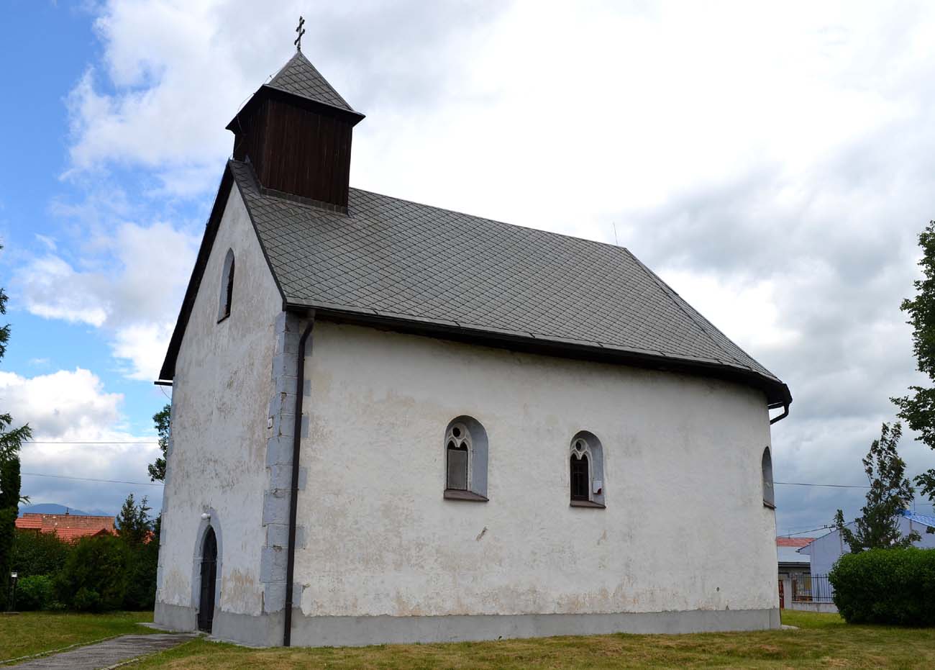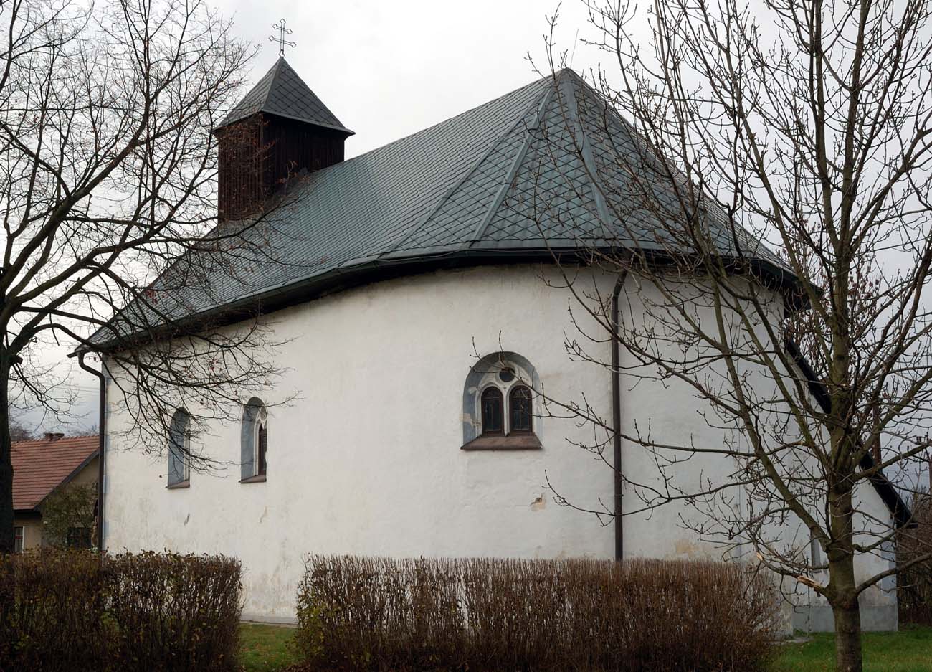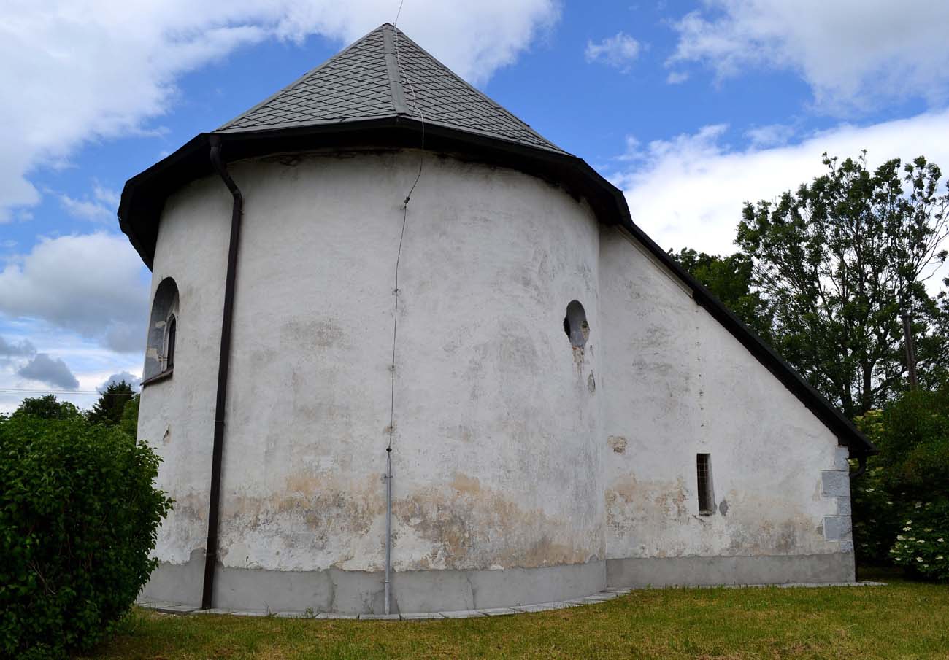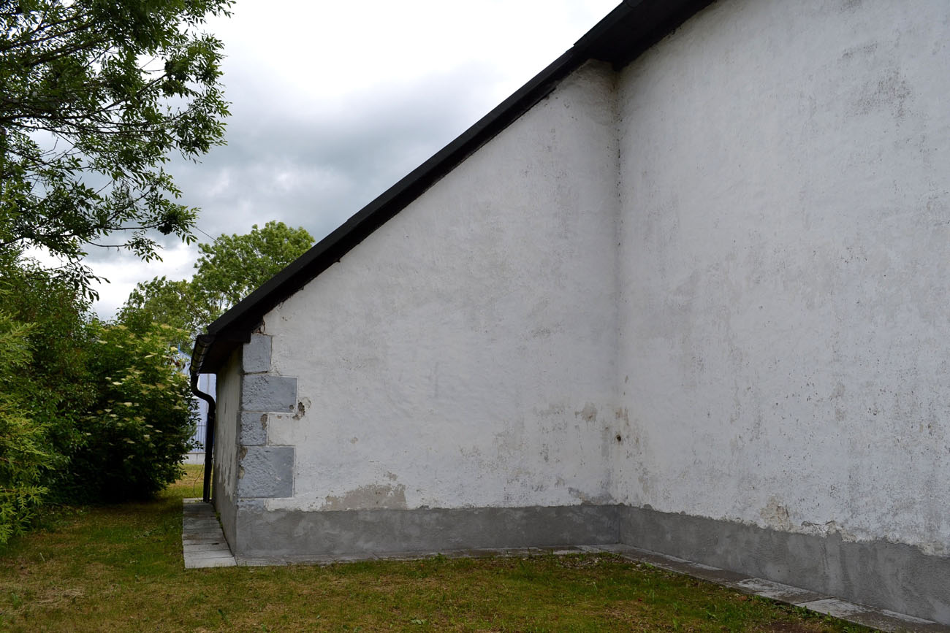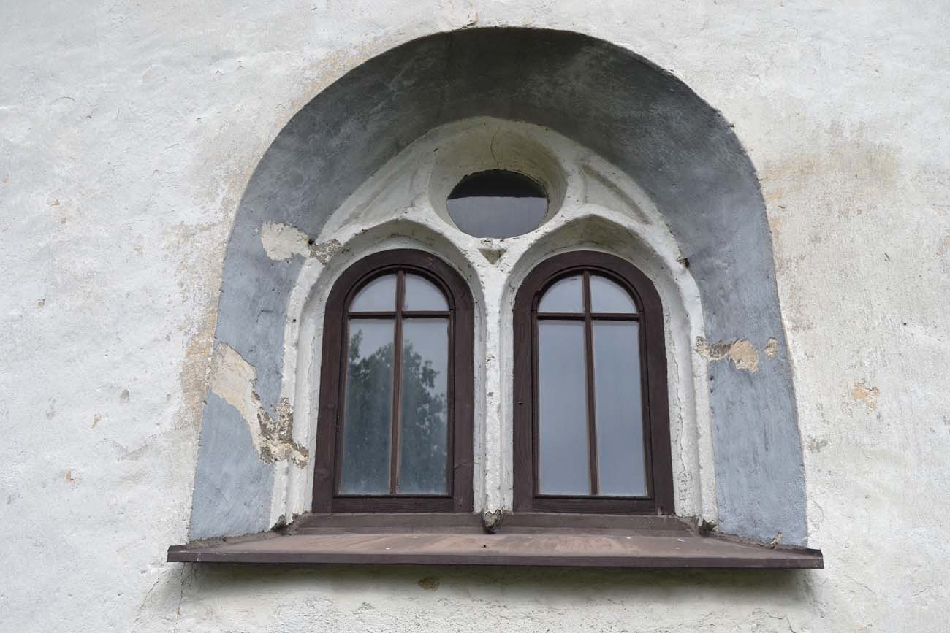History
Church of St. Barbara was built in the early 15th century, on the foundations of an older building from the late 13th or early 14th century. The renovation of the building was carried out around 1507-1508, when a new roof truss was built. During this period, the late-Gothic furnishings of the building were also made, including the wing altar, the paintings of which may have been made by a master from the Danube region. Another modification of the church took place around 1730, when a wooden gallery was placed in the space of the nave, increasing the capacity of the small church. A new roof was also made at that time.
Architecture
In the 15th century, the church had an aisleless form, with a semi-circular chancel on the eastern side smoothly turning into the nave, and a sacristy on the northern side. On the south side of the nave and the chancel, not externally separated from nave, late Gothic windows were pierced: two two-light windows, splayed from the outside, and one two-light and splayed but wider in the south-east side. In addition, the chancel was illuminated by a small cylindrical opening. In the western façade there was an ogival entrance portal made and a window illuminating the attic in the gable part. Inside, the chancel was covered with a six-part rib vault.
Current state
The church has preserved to this day a very simple, even archaic spatial arrangement, which is the reason for the problem of dating and the beginnings of the church (it resembles constructions from the transitional Romanesque-Gothic period, such as the church in Beluša). Inside the church, the Gothic vault of the chancel part and the roof truss, dated dendrochronologically to the years 1507-1508, have been preserved. A very valuable element of the furnishings is the preserved late-Gothic altar of St. Anna and St. Barbara from 1517. A modern addition is a turret on the ridge of the western part of the roof.

