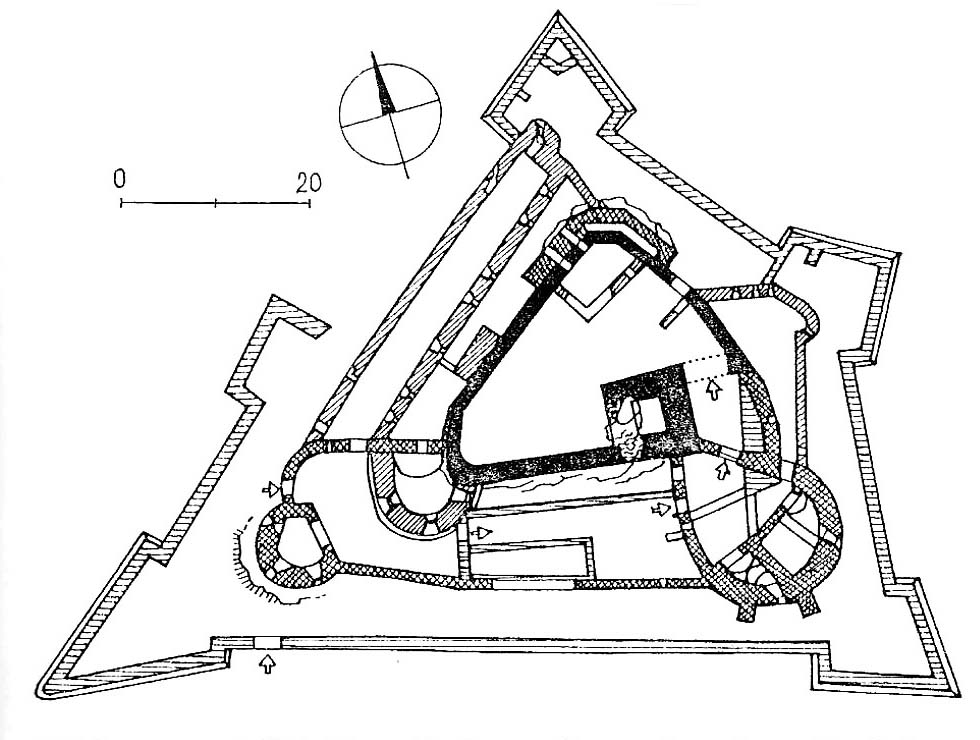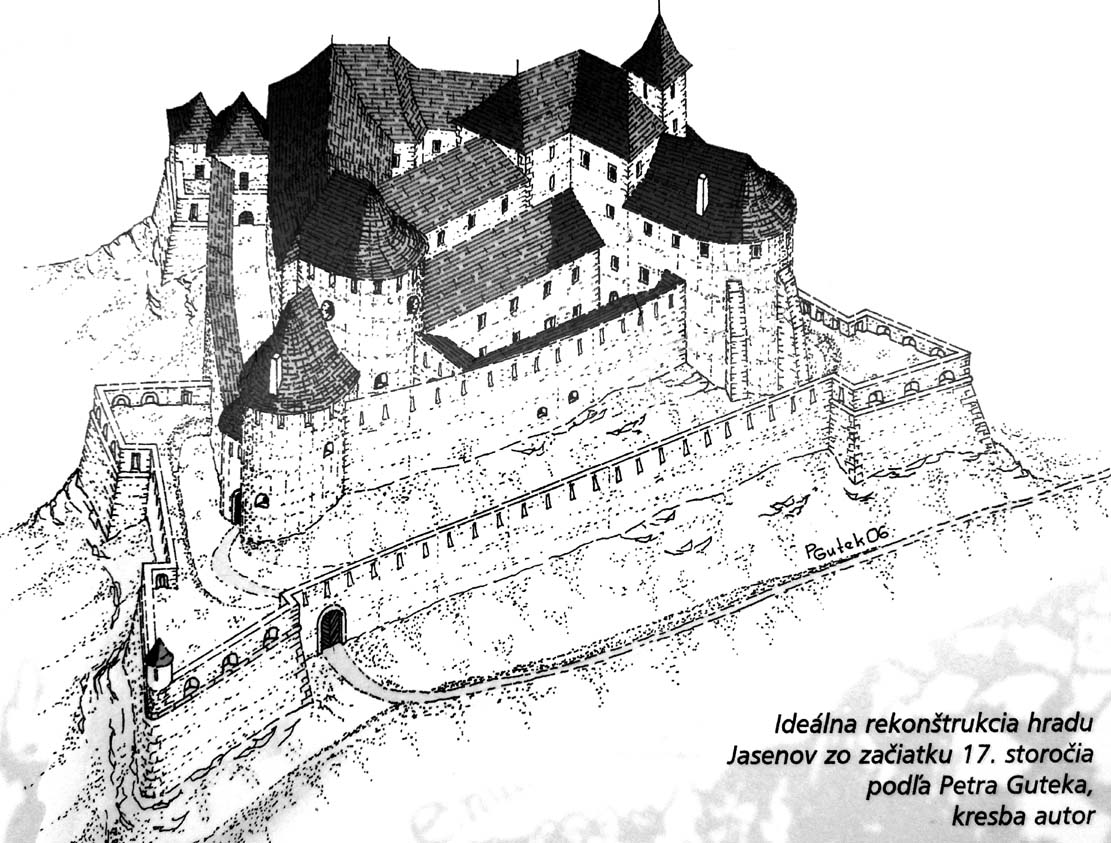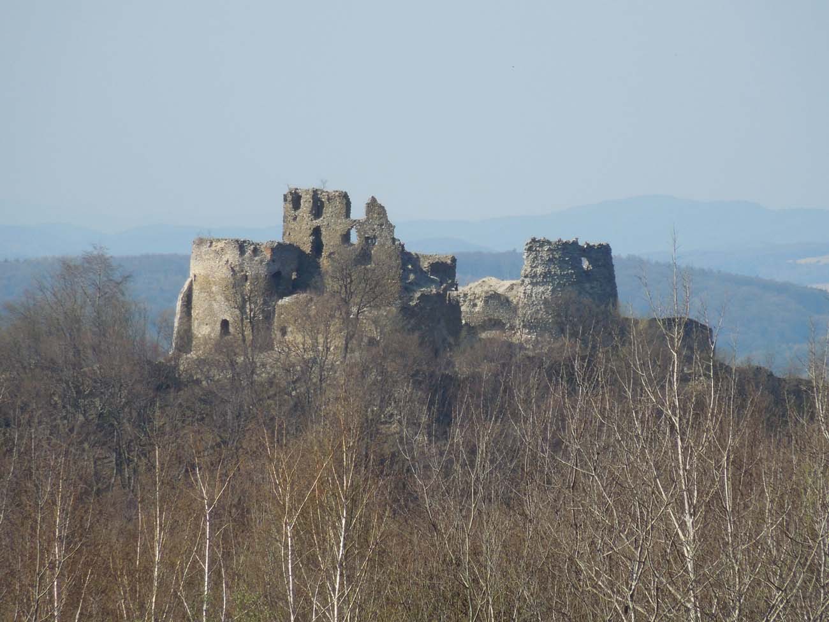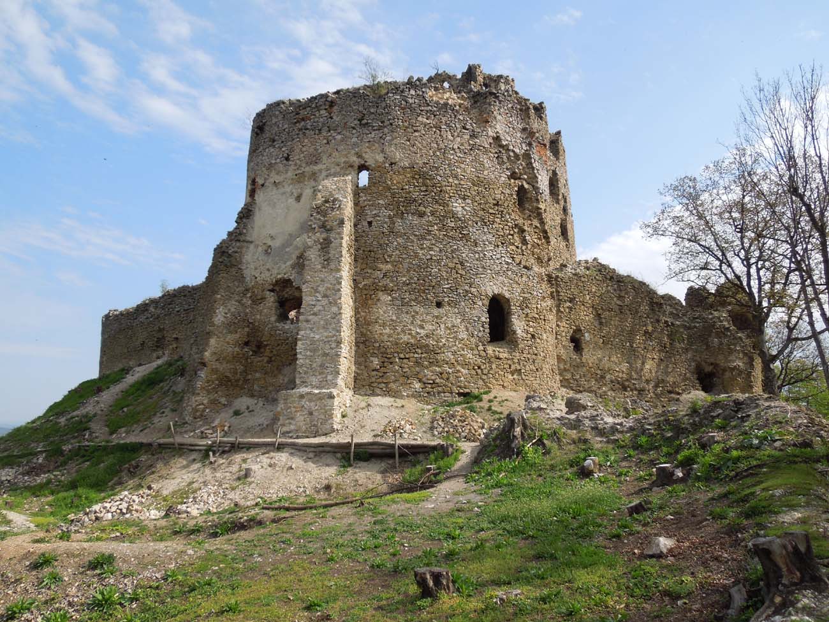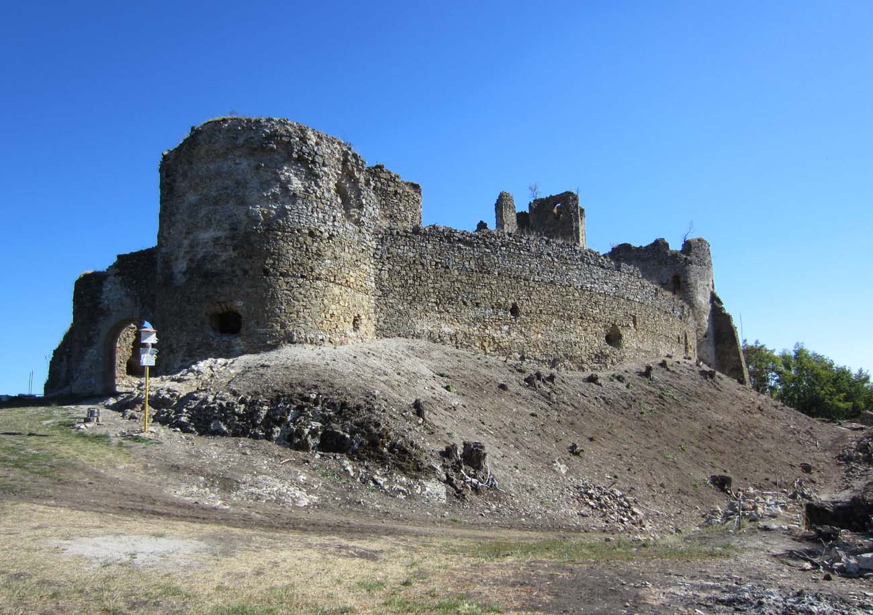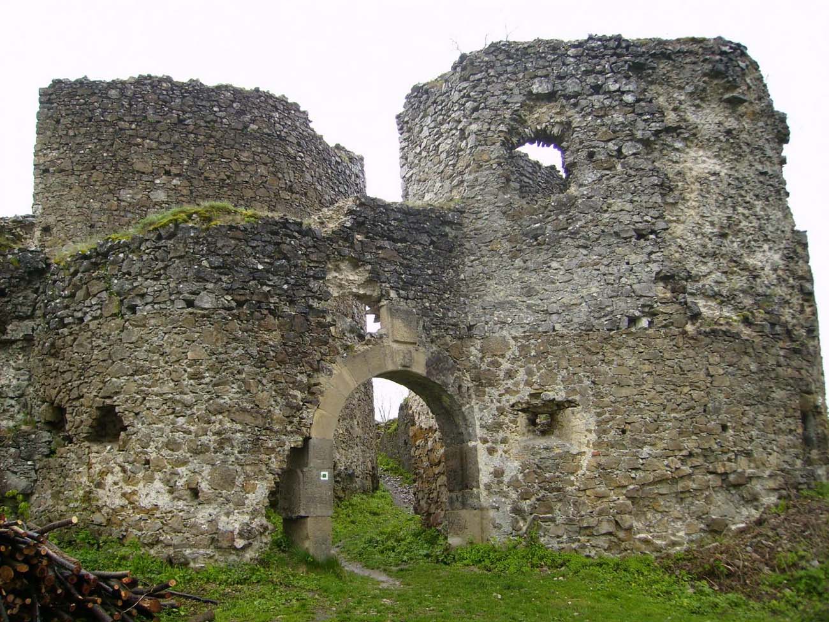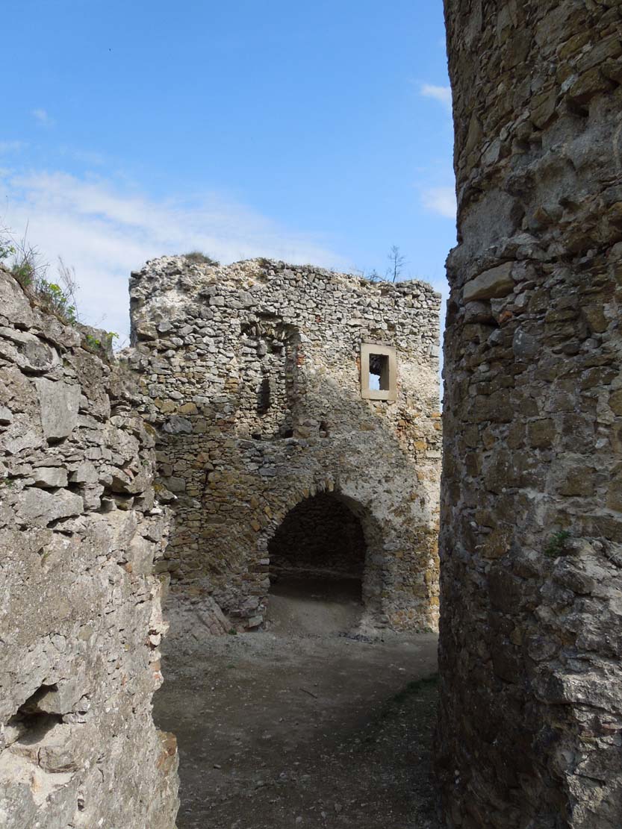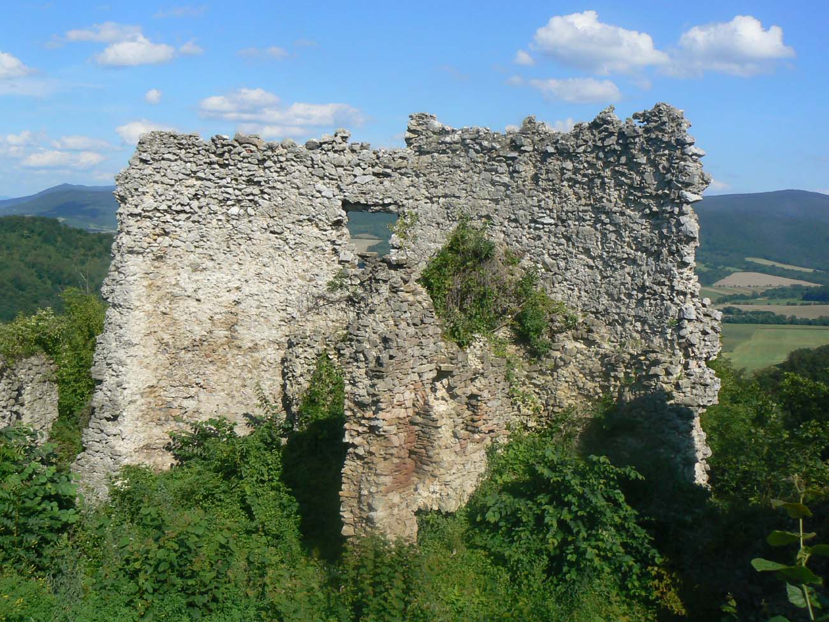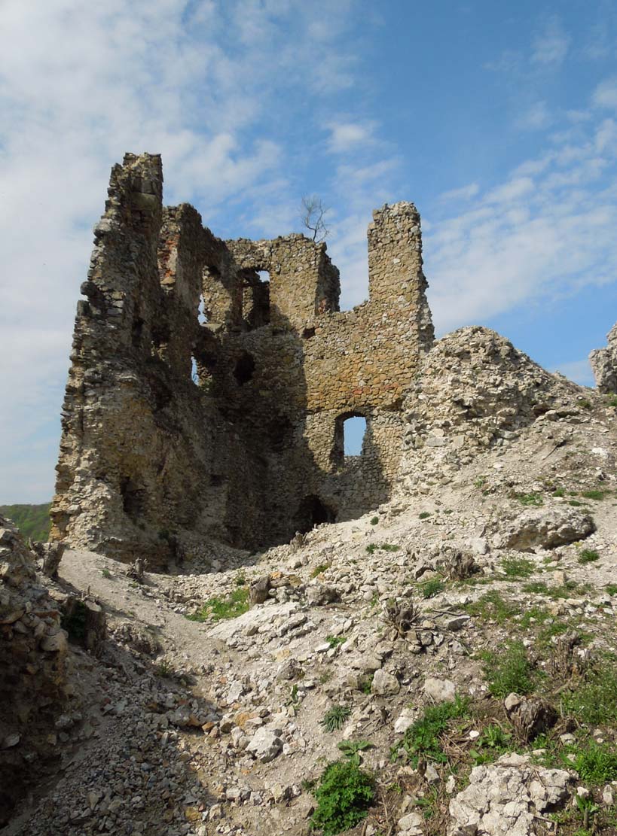History
The castle was built at the turn of the thirteenth and fourteenth centuries by by the Peteny family, but it was taken away from them because of disloyalty to king Charles I of Hungary. Together with the castle in Brekov, the stronghold guarded the route to Poland. After 1321, the Drugeth family received it, which ruled it until the destruction. In the fifteenth and sixteenth centuries, the castle was expanded and strengthened. Subsequent upgrades in the form of bastions, were added in the seventeenth century. In 1644 it was besieged by the army of George I Rákóczi fighting against the Habsburg followers. It was conquered and destroyed, it was never rebuilt again. It was not until the end of the 19th century that the ruins were secured.
Architecture
The castle was situated on the top of a high hill reaching 392 meters above sea level. Originally it consisted of a defensive wall surrounding the courtyard with a roughly triangular shape and a four-sided tower on the south-east side. In the oldest phase, it had a residential function and at the same time flanked the entrance gate to the courtyard, located in a wall bend in the south-east corner. Originally, the castle did not have other buildings, whether residential or defensive.
During the late-medieval extension of the late 15th and early 16th centuries, a short section of the wall was added in the northern corner of the castle, housing only a narrow street between older and new fortifications. The entrance to the castle was secured by an outer ward or extensive foregate, because access road to the upper part of the castle led by it. The gate to the outer ward was protected by a corner tower in the shape of a horseshoe on the south-west side. On the eastern side outer ward ended with a rounded bend of the wall that connected there with the main tower and fortifications of the upper castle. It had originally a form of a barbican that also contained rooms for the local garrison.
During further works from the 16th century, the Drugeth erected a rounded cannon tower in the western part of the outer ward, at the base of which a narrow entry road led. The north-west part of the castle was also strengthened, which received as many as two curtains of the outer wall equipped with shooting holes for small firearms. On the north side, the third wall in the corner was finished with a small semi-circular tower.
Current state
The castle has been preserved in the form of a ruin. Cannon towers and a square tower in the oldest part of the fortress have survived in the best condition. Perimeter walls are also well preserved. In the inner walls you can see numerous window openings, arrowslits, portals and crossings between rooms. The vegetation that has been growing in the castle, has been recently removed and restoration works started.
bibliography:
Bóna M., Plaček M., Encyklopedie slovenských hradů, Praha 2007.
Wasielewski A., Zamki i zamczyska Słowacji, Białystok 2008.

