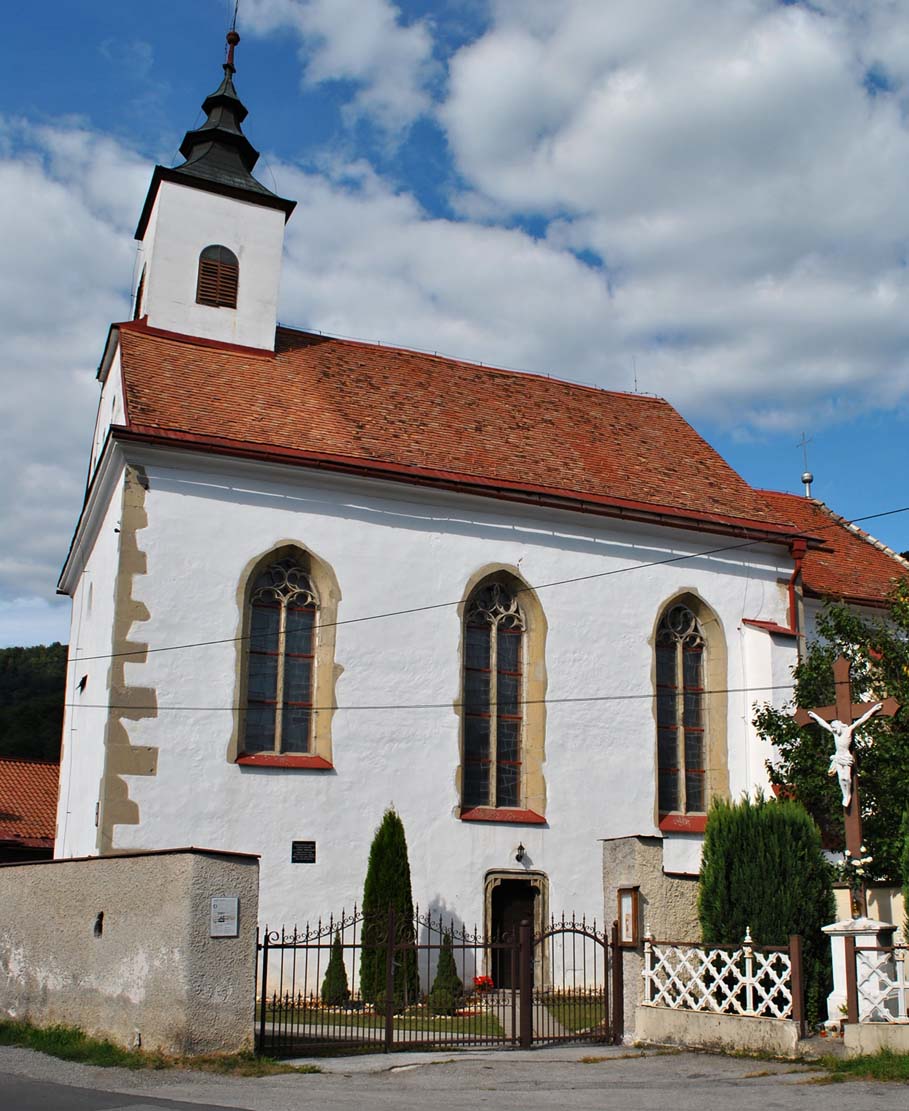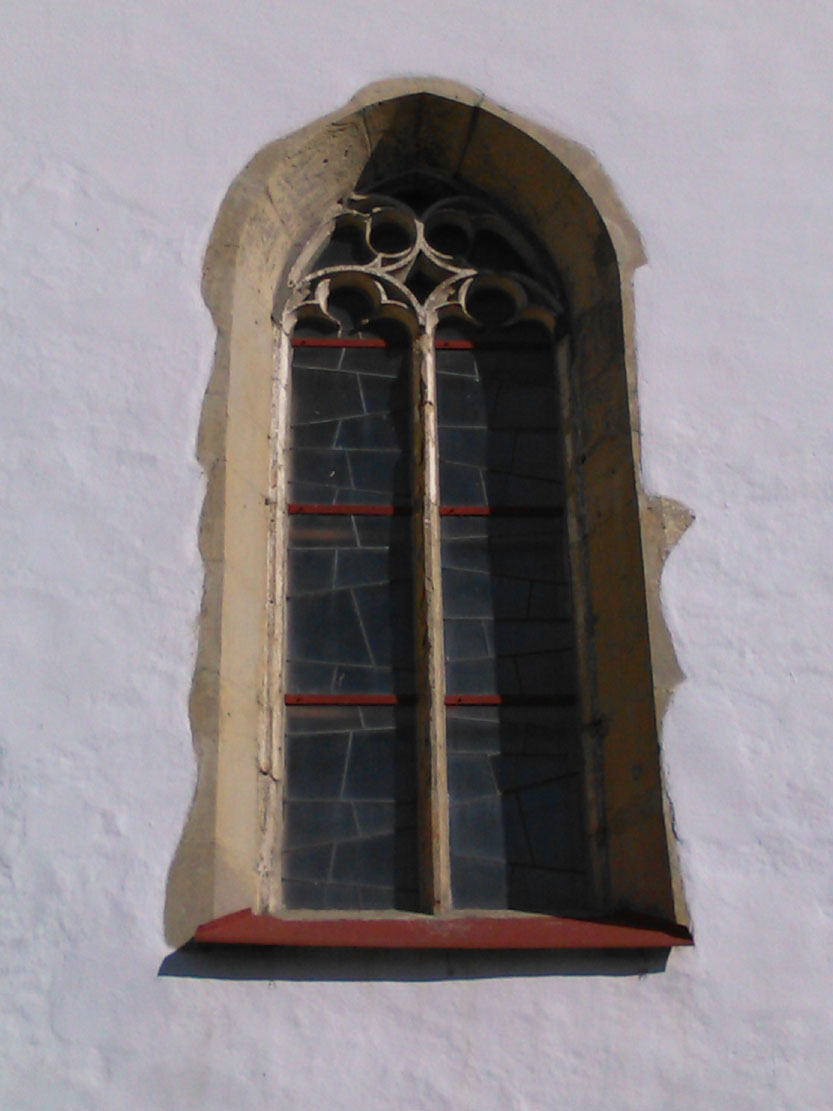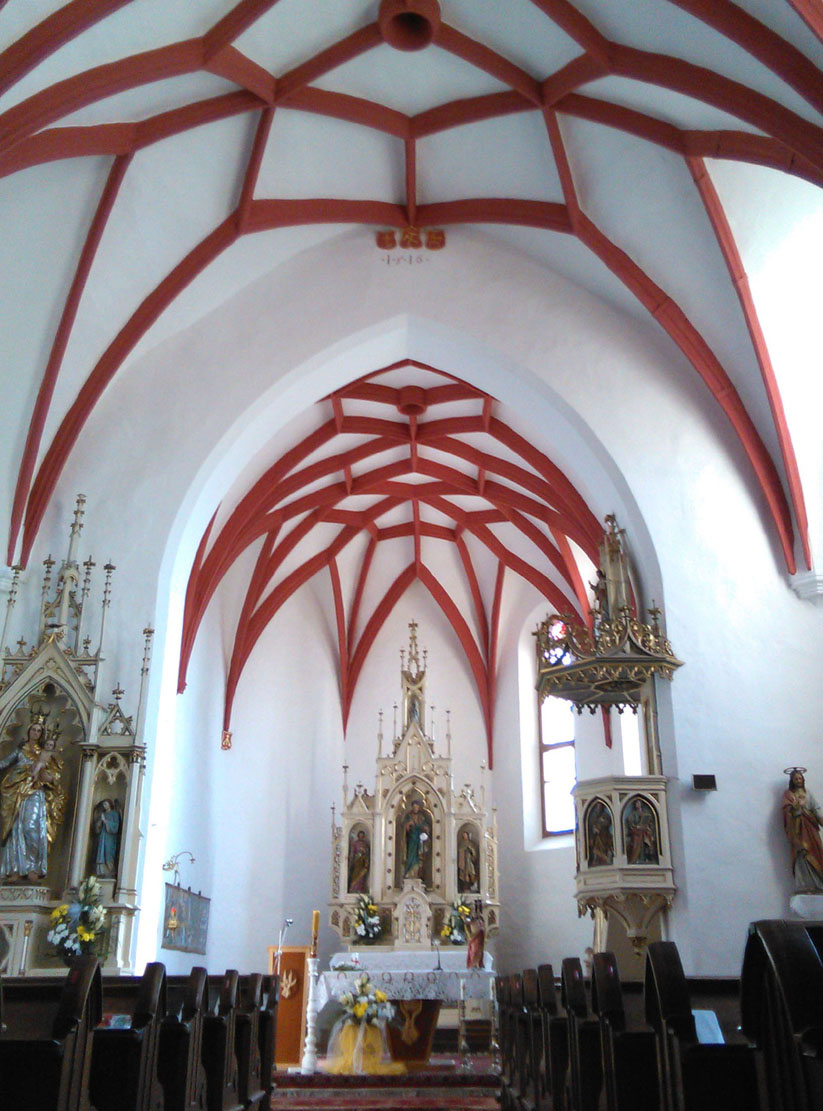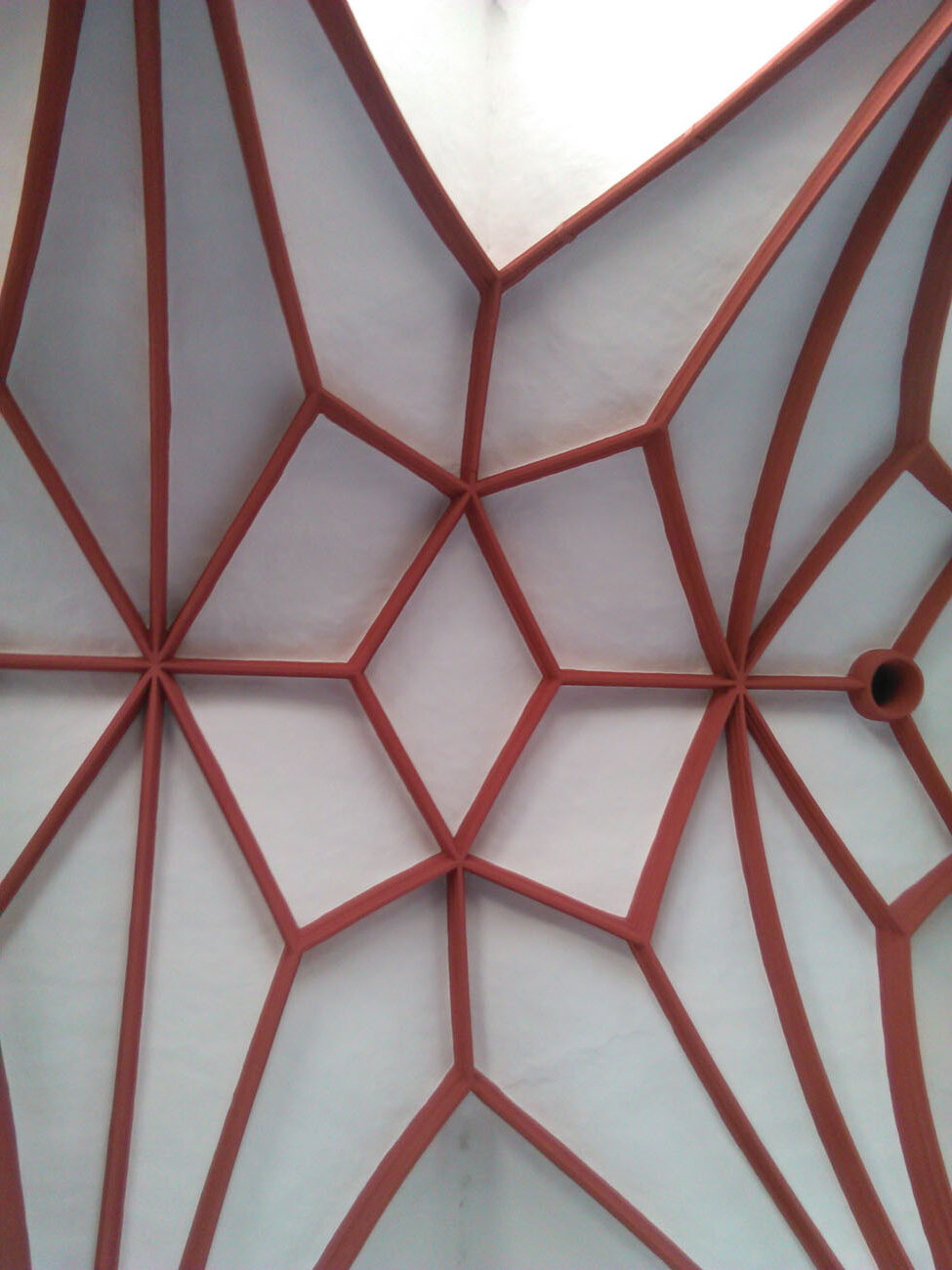History
Church of St. James was built in the twenties of the 14th century, more or less at the time of founding the village itself, which received name from the patron of the church (in 1390 it was recorded as Villa Sancti Jacobi, in 1455 as Villa ad s. Jacobum, later in Hungarian Szent Jakabfalva). The construction works could have been undertaken on the initiative of Donch (Donč) zupan, who at that time was conducting a wide construction activity in the areas of his office.
In 1413, Banská Bystrica was visited by Bishop Benedict, vicar of Esztergom Archbishop John III, who granted the church indulgences, presumably related to unknown repairs or modernization works. The next indulgences were granted in 1473 by the vicar of Esztergom, Michal Milkoviensis. The income obtained from them, the support of the powerful Fugger family, as well as the general prosperity owed to mining from nearby Banská Bystrica, provided funds for a thorough, late-Gothic reconstruction, carried out at the turn of the 15th and 16th centuries. At that time, the vaults of the nave and chancel were built, as well as new Gothic windows and portals.
In the 16th century, despite the spreading ideas of the Reformation, the church probably avoided major transformations. Only in the restless 17th century, during the anti-Habsburg uprisings and the threat from the Turks, the church was fortified with a stone wall with loop holes. Fortunately, the building survived the early modern period without damages. In 1878, Arnold Ipolyi-Stummer, bishop of Banská Bystrica and monument restorer, found Gothic panel paintings from the original main altar in the music choir, which were transferred to the parish church in Banská Bystrica.
Architecture
Church of St. James was built in a narrow valley on the western side of the Bystrica River, along the meridional route connecting Ružomberok with the mining town of Banská Bystrica. Originally, in the fourteenth century, it consisted of a rectangular nave, ended in the east with a square chancel. In addition, on the north side there was a sacristy of a rectangular plan. Reconstruction at the turn of the 15th and 16th centuries transformed the chancel of the church into a late-Gothic one, ended polygonal in the east.
Initially, the external facades of the church were probably smooth, without buttresses, which were unnecessary due to the lack of vaults and small dimensions of the building. The church was probably supported by two external buttresses, after the vaults were installed at the end of the 15th century. The lighting of the nave was then provided by four Gothic windows, of which one smaller was pierced on the west side, and the other three from the south. It were filled with two-light traceries with motifs of trefoils, hearts and mouchettes. The entire northern wall of the nave was devoid of openings and windows. Similarly, no windows were created from the north in the chancel, and what’s more, not even in the eastern wall. The southern and south-eastern one-light windows of the chancel, compared to the nave ones, received narrower and longer shapes, filled with trefoil tracery.
A late-Gothic, moulded saddle portal led inside the church, embedded in the southern wall of the nave. Also a pointed, moulded western portal led into the nave. The interior of the nave and the chancel were crowned with a net-stellar vaults at the end of the 15th century, while the sacristy was covered with a groin vault. In the nave, the ribs were supported by the half-pillars, in the chancel they were set on the walls and decorated with shields with stonework marks and the founders’ coats of arms.
Current state
The church in its present form is one of the best-preserved small, rural sacral buildings of late Gothic form in Slovakia. This is due to the preserved windows of the nave and chancel, two entrance portals, and the vaults crowning the nave and chancel. Among the medieval furnishings, a late-Gothic pulpit, decorated with sculptures of the Evangelists and polychrome woodcarving, has been preserved. In the tower there is a bell from 1486, one of the oldest in the country. Plaque paintings from the church of St. James are now in the side chapel of the parish church of Banská Bystrica.
bibliography:
Bédi D., 750 rokov obce Jakub, “Bystrický permon”, ročnik III, čislo 2 (2005).
Slovensko. Ilustrovaná encyklopédia pamiatok, red. P.Kresánek, Bratislava 2020.
Súpis pamiatok na Slovensku, zväzok prvý A-J, red. A.Güntherová, Bratislava 1967.




