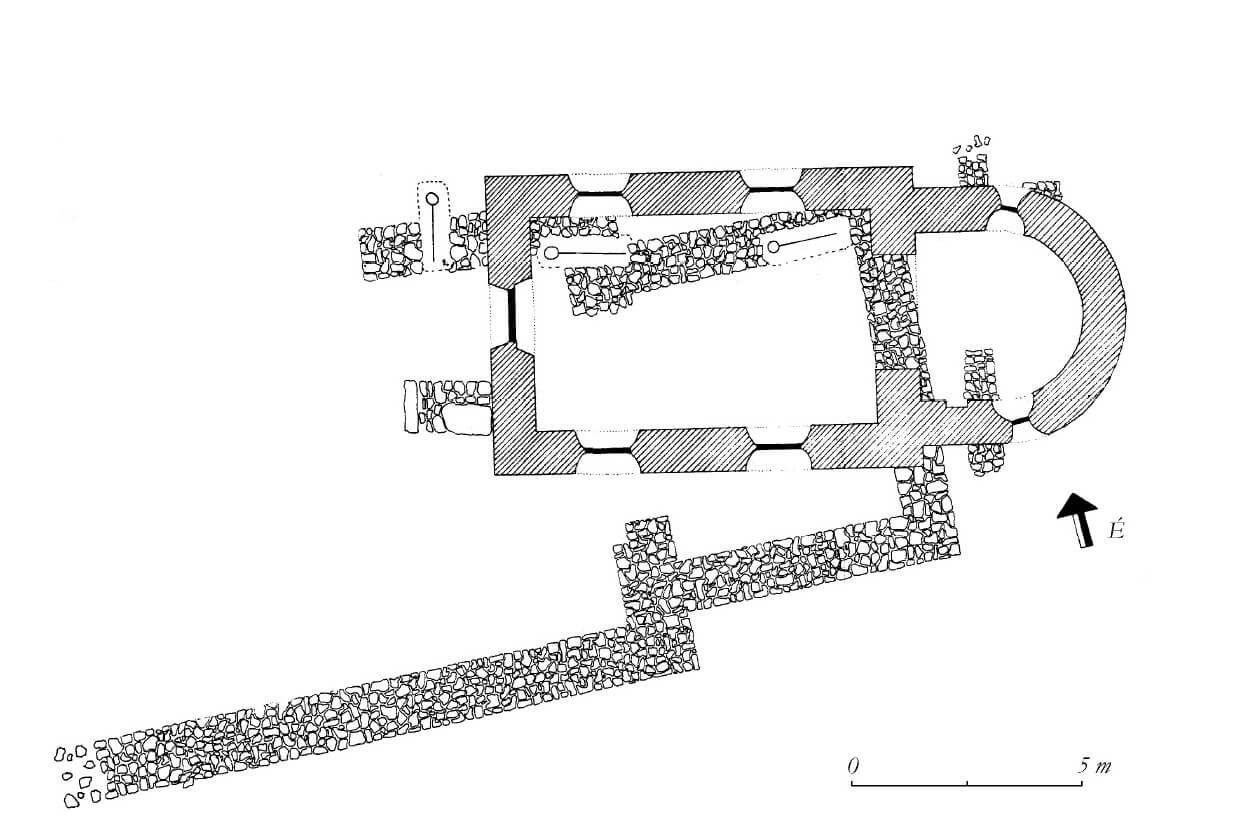History
The chapel was built at the end of the 14th or at the beginning of the 15th century in the vineyards above the village of Hrušov (in 1427 Kerthueles, in 1491 Kertweles, later Körtvélyes), on the site of an older, demolished sacral building. Probably, initially it served the inhabitants who had their lands located high, far from the parish church. Renovations of the building were carried out in 1502, 1522 and 1603, which was immortalized by carved dates on the facades. In documents, the first mention of the chapel was recorded only in 1610. In 1739, a Baroque reconstruction of the building took place, during which a semicircular eastern apse was erected and medieval polychromes were painted over. During this period, the building was looked after by a hermit and pilgrimages were made to it. Another important renovation was carried out at the turn of the 1970s and 1980s, when research was carried out and medieval polychromes were discovered.
Architecture
The chapel was situated among trees, on the southern slope of the hill above the village. It was built of limestone tuff laid on lime mortar. It took the form of a small, Gothic, aisleless building erected on a rectangular plan, without a chancel separated externally from the nave. Its southern elevation was pierced with two splayed windows, originally rather narrow, pointed one. There was also an entrance from the south. The northern and western façades, in accordance with medieval building practice, had no openings. A single window illuminating the altar could be located in the eastern wall. Inside the chapel, a two-bay cross-rib vault without bosses was established, with ribs embedded in the corners and in the middle of the longitudinal walls on small corbels. The internal façades of the chapel in the Middle Ages were covered with colorful polychromes. A recess was created in one of the walls – a shelf with a semi-circular head.
Current state
The chapel was slightly modified in the early modern period. It was enlarged by a semicircular apse on the east side, and the original Gothic windows on the south side were partly bricked up and modified to a rather strange oval shapes (due to the use of fragments of the original jambs). In addition, a new entrance was pierced in the western wall. In recent years, the building has been renovated by the local congregation and partially restored to its original form. Inside, relics of fifteenth-century paintings and a cross-rib vault have been preserved.
bibliography:
Sárközy S., A történeti Torna megye településtopográfiája a kezdetektől a 18. század elejéig, Miskolc-Perkupa 2006.
Tajkov P., Sakrálna architektúra 11 – 13 storočia na juhovýchodnom Slovensku, Košice 2012.





