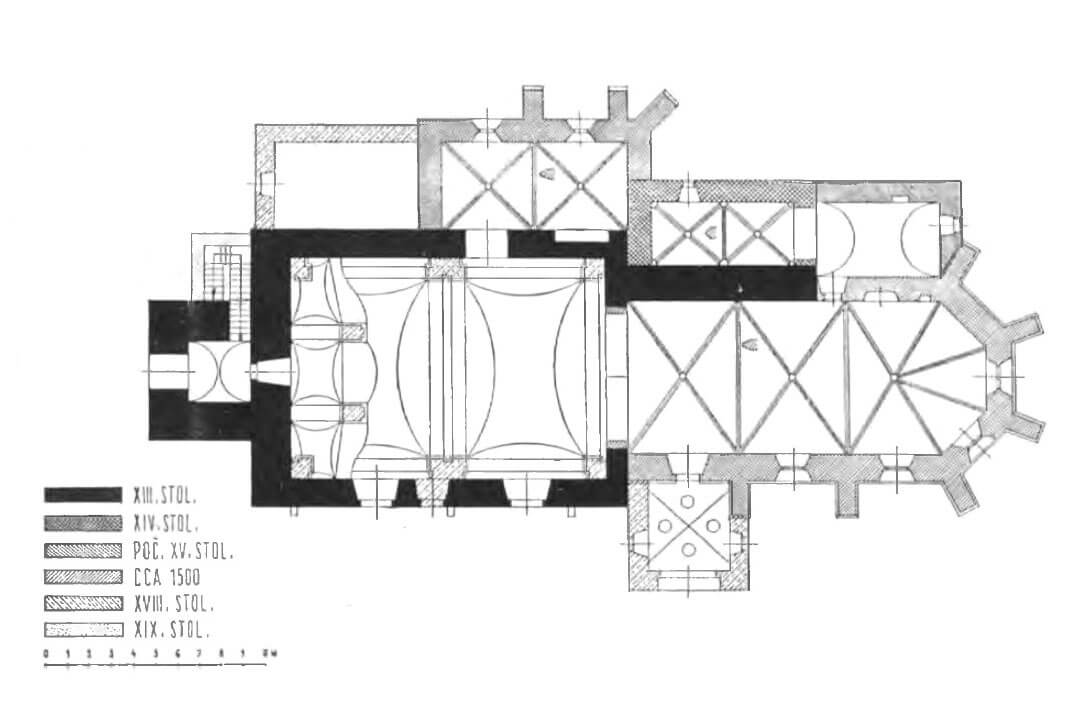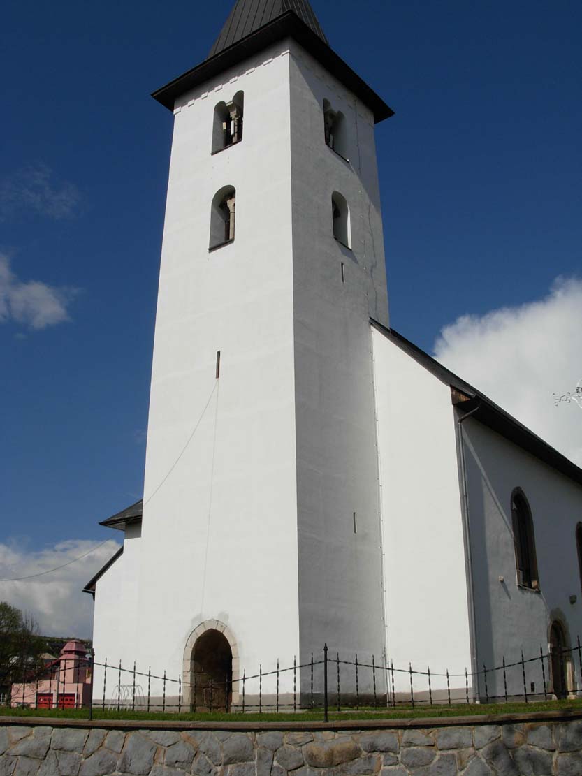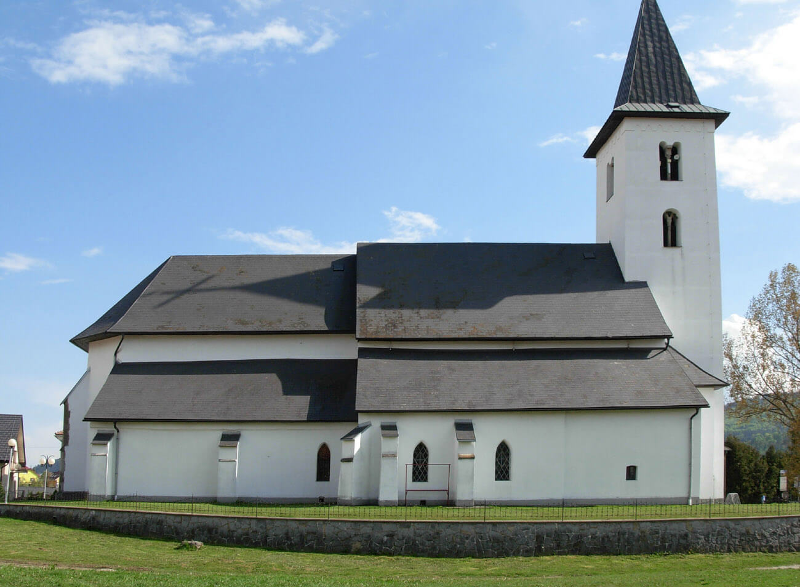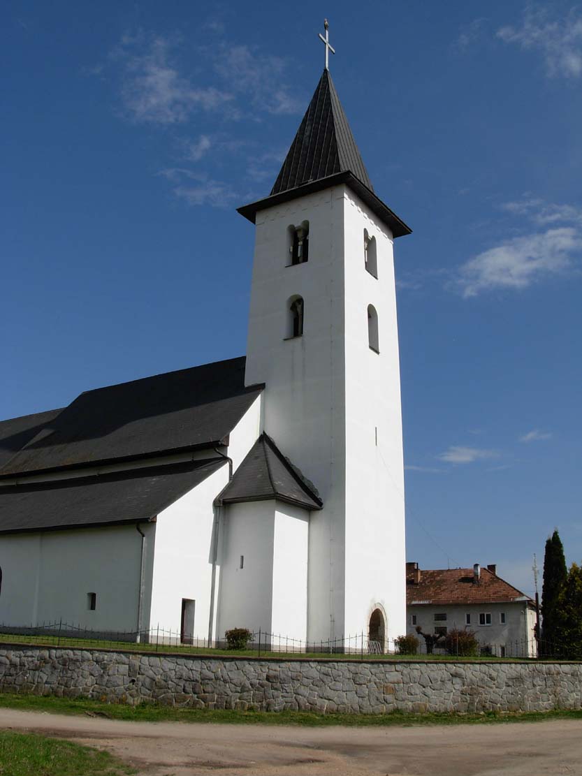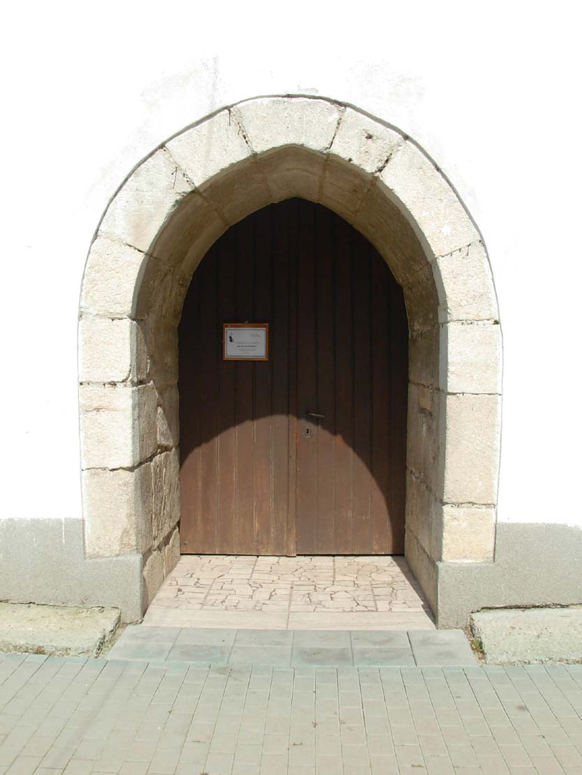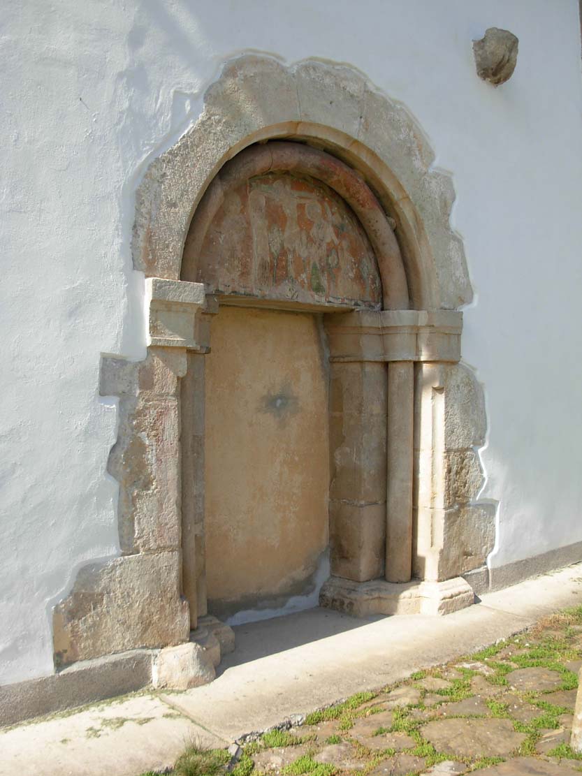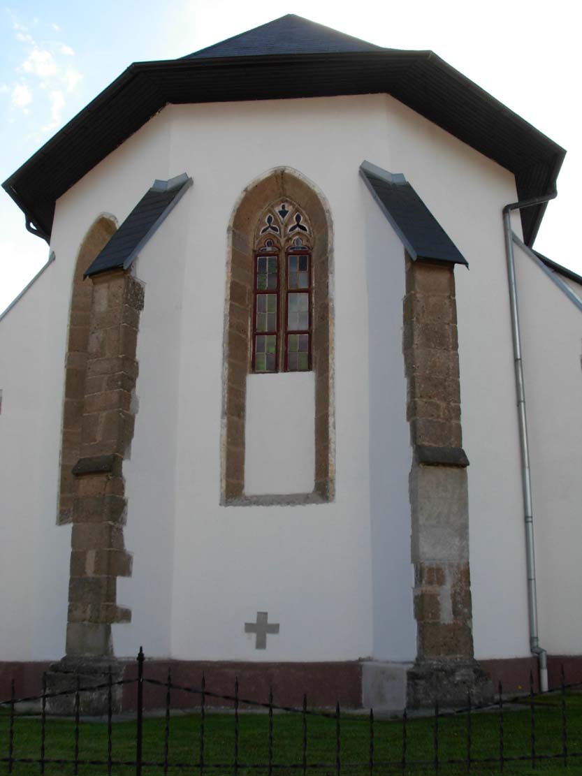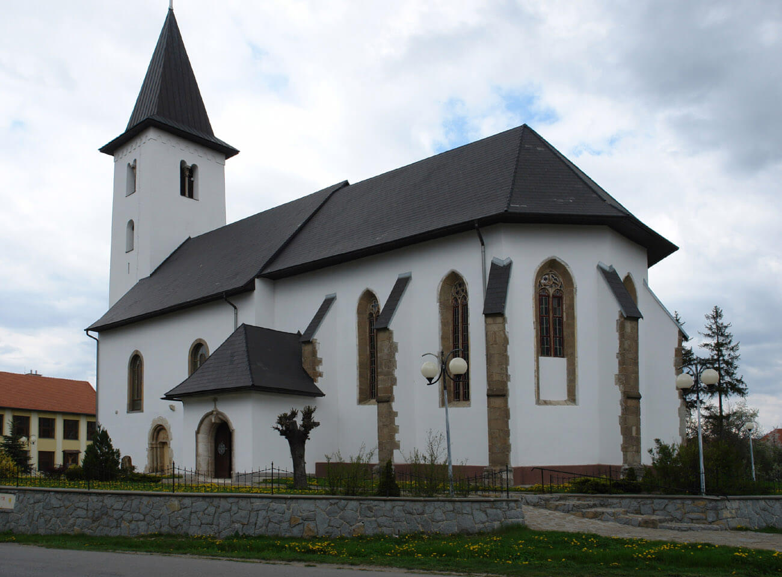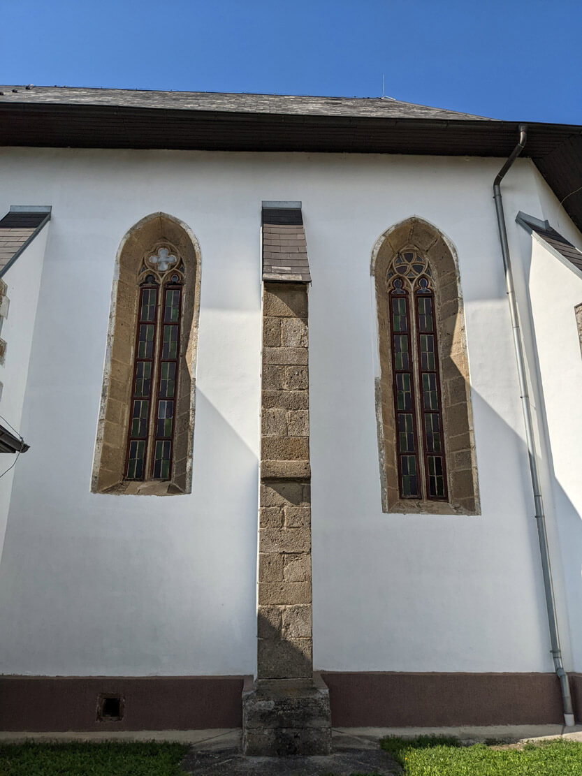History
The church in Hrabušice (Hungarian Káposztafalva, German Kabsdorf) was probably built in the middle of the 13th century, because in 1268 a local priest was recorded in the documents. At the beginning of the 15th century, a Gothic reconstruction of the church was carried out, and around 1500 the eastern part of the sacristy was expanded. In 1782, the church underwent a Baroque rebuilding, during which, among other things, early modern vaults were installed in the nave. In 1916, the building was destroyed by fire, and the most damaged tower had to be rebuilt using original materials of architectural details. In the second half of the 20th century, the tower received a new roof.
Architecture
The church was originally an aisleless building on a short rectangular plan, with a western four-sided tower on the axis and a square chancel on the eastern side, narrower and lower than the nave. Perhaps the chancel on the eastern side was ended with a semicircular apse. At the end of the 13th century or at the beginning of the 14th century, a two-bay sacristy was added to the chancel from the north, while at the beginning of the 15th century, during the Gothic reconstruction, the late Romanesque chancel was replaced with a new, larger polygonal one. At that time, a two-bay chapel was also added on the north side of the nave, at the side of the chancel and sacristy. At the beginning of the 16th century, the sacristy was enlarged by the eastern part, thanks to which it occupied the length of the entire northern side of the chancel.
In the Romanesque period, the church probably had smooth facades without buttresses, although pilaster strips on the chancel walls cannot be ruled out. Lighting had to be provided by small, splayed on both sides windows with semicircular heads, while on the two highest floors of the tower there were two-light openings divided by pillars. The main entrance then led to the nave from the south, through a semicircular portal with a pair of columns set in a step of wall, on which the shaft of the archivolt was based. The capitals of the columns were put in a series of identically moulded cornices on both sides of the entrance. In the Gothic period, the lighting of the new chancel was provided by high pointed windows, filled with two-light tracery operating with motifs of trefoils, quatrefoils, bladders and spherical figures inscribed in a circle. Due to the planned vault, the walls of the Gothic part were reinforced from the south and east with stepped buttresses.
Inside the late Romanesque church, in the western part of the nave, there was a gallery. The nave was not covered with a vault, but only with a wooden ceiling or possibly had an open roof truss. It is not known whether the first chancel was vaulted. The early-Gothic part of the sacristy was covered with a two-bay cross vault with ribs supported by consoles with a rich bas-relief decoration of floral motifs. In the Gothic chancel, two rectangular bays with a cross-rib vault and an eastern polygon with a hexagonal vault were created. In the eastern closure and western corners, the ribs were lowered onto the walls individually, while in the remaining part they were grouped in three (two diagonal ribs and one inter-bay rib). Everywhere ribs were finished with pyramid undercuts and fastened with round bosses.
Current state
Today, the church is a building combining late-Romanesque elements (nave, rebuilt tower) and Gothic elements (chancel, sacristy). Completely early modern additions are the porch on the south side and a small staircase annex by the tower from the north. In addition, the northern chapel has an extended western part from the 18th century. Original architectural details include a Romanesque southern portal, decorated with Gothic paintings, windows with tracery in the chancel, a decorative lavaboo in the sacristy and a vaults in the chancel and sacristy. Among the medieval equipment in the church, a valuable main altar from the beginning of the 16th century has been preserved. Unfortunately, the nave inside has completely lost its medieval stylistic features.
bibliography:
Mencl V., Stredoveká architektúra na Slovensku, Praha 1937.
Slovensko. Ilustrovaná encyklopédia pamiatok, red. P.Kresánek, Bratislava 2020.
Súpis pamiatok na Slovensku, zväzok prvý A-J, red. A.Güntherová, Bratislava 1967.

