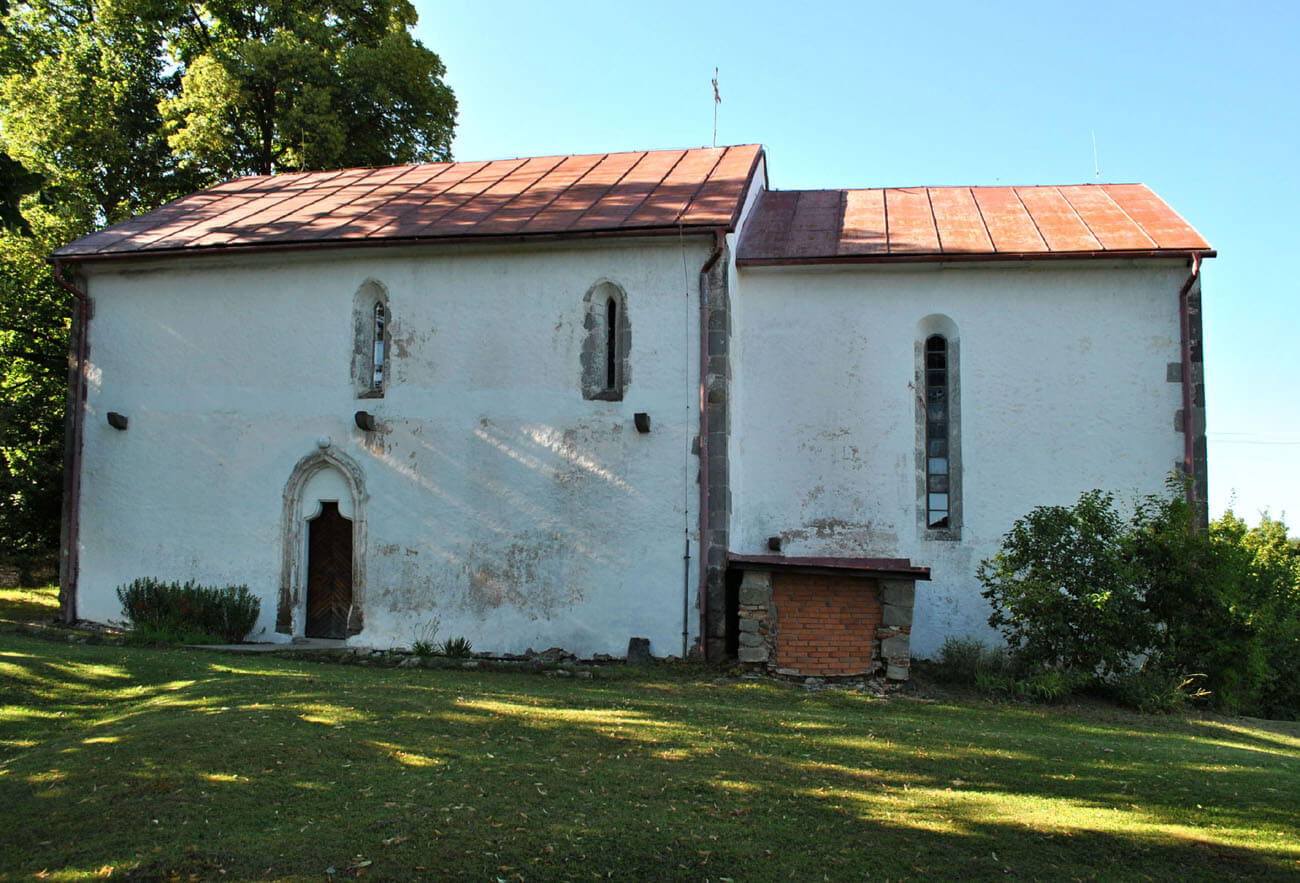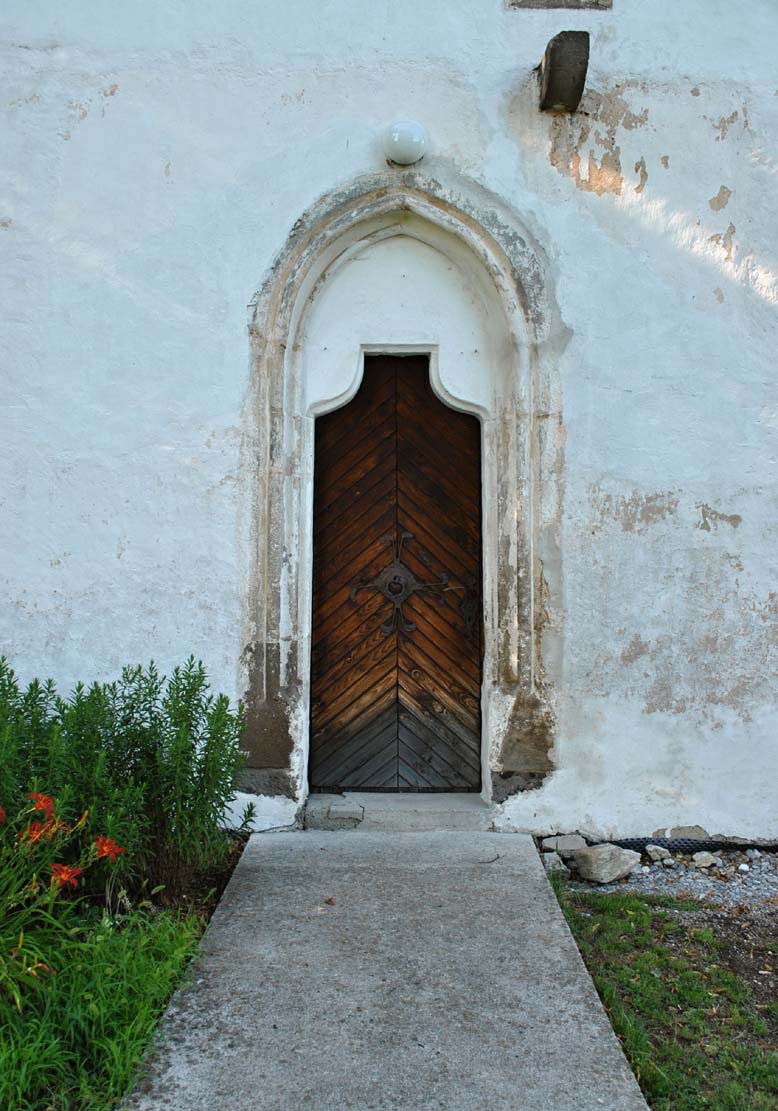History
The St Michael’s church was built at the beginning of the 14th century, as a rural temple typical of the early Gothic period. At the end of the 14th century, the interior of the building was decorated with frescoes, probably by the same artist who painted St. George fighting the dragon in the church in Čerín. In the eighteenth century, the church was renovated and received new Baroque furnishings. In 1963 it was declared a cultural monument.
Architecture
The church was erected on the hillside above the village. Its simple structure consisted of an elongated nave on a rectangular plan, a square chancel on the eastern side, slightly narrower than the nave, and a sacristy on the northern side. In the southern wall of the nave there was an entrance portal made with a narrow passage closed with two arms and framed with a moulded, pointed arch. A second, simpler portal with a pointed head was placed in the western facade of the church. A characteristic feature of the building were high and very narrow windows, exceptionally long in the chancel, splayed on both sides. In accordance with the medieval building tradition, they were pierced only on the eastern and southern sides, and only a small oculus without tracery was placed in the western façade. The northern part of the church was completely devoid of openings. The interior was decorated with wall paintings. The chancel had a cross-rib vault, the sacristy a barrel vault, and the nave was covered with a wooden flat ceiling.
Current state
The church has preserved the early-Gothic layout and body, slightly distorted by contemporary, very low roofs over the nave and chancel. Two buttresses supporting the northern wall of the nave are also early modern additions. Fortunately, all the original windows and two portals in the nave have been preserved. The third portal survived in the chancel, in the passage to the sacristy. In addition, the vault and badly damaged fragments of medieval wall paintings have been preserved in the chancel.
bibliography:
Slovensko. Ilustrovaná encyklopédia pamiatok, red. P.Kresánek, Bratislava 2020.
Súpis pamiatok na Slovensku, zväzok prvý A-J, red. A.Güntherová, Bratislava 1967.


