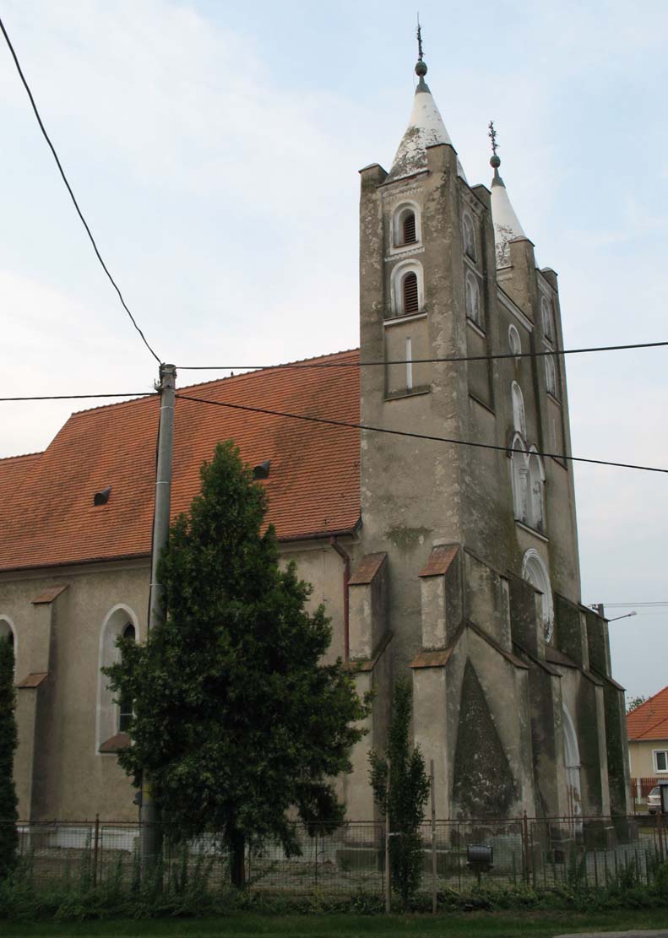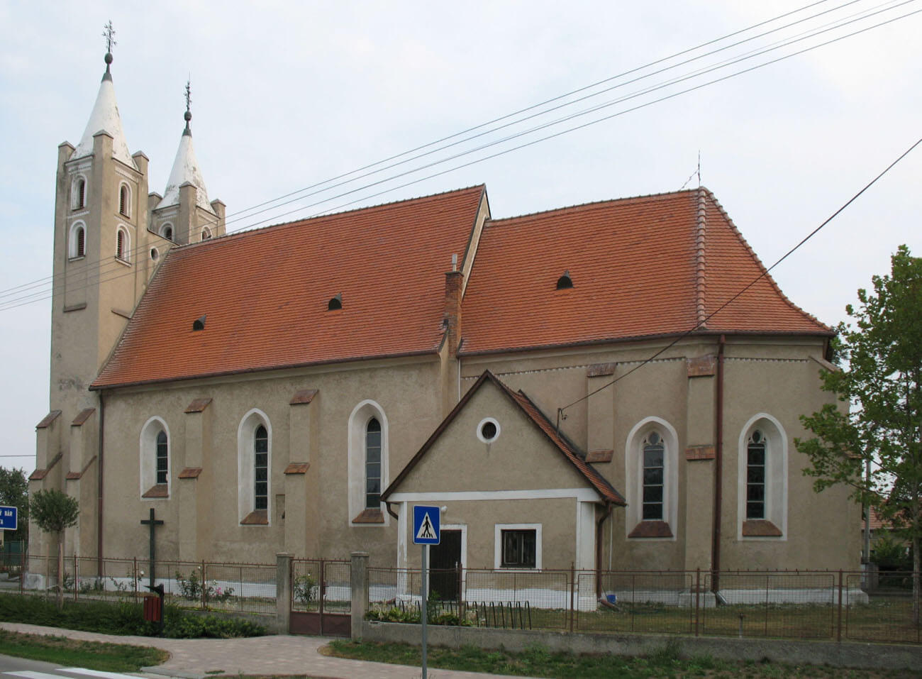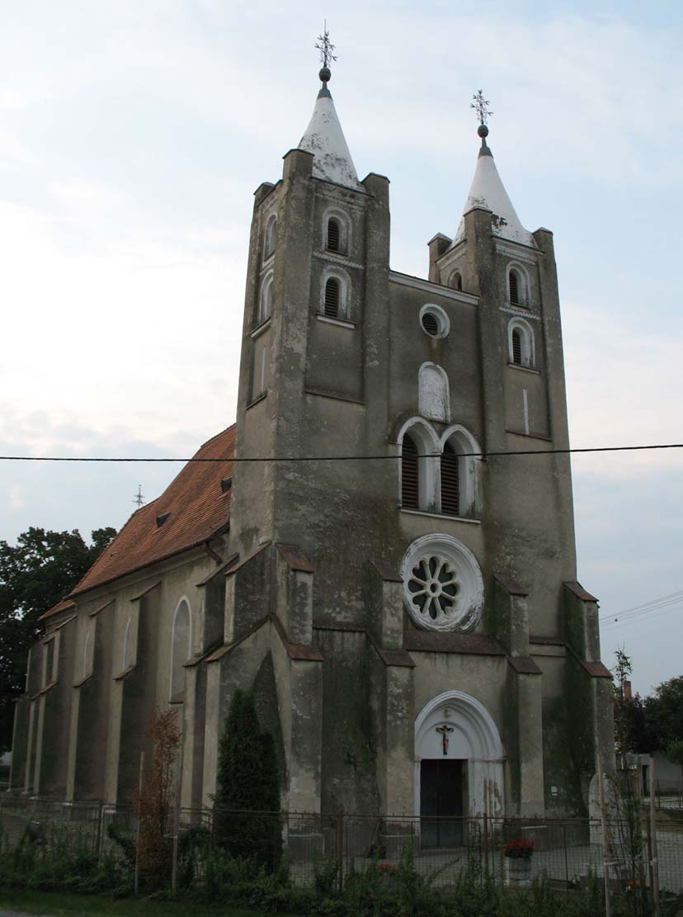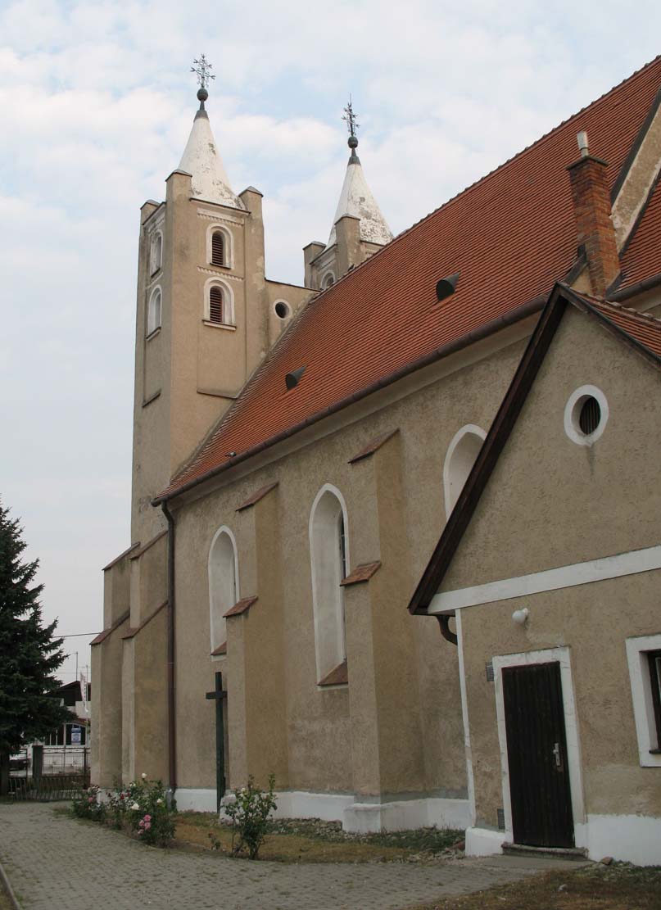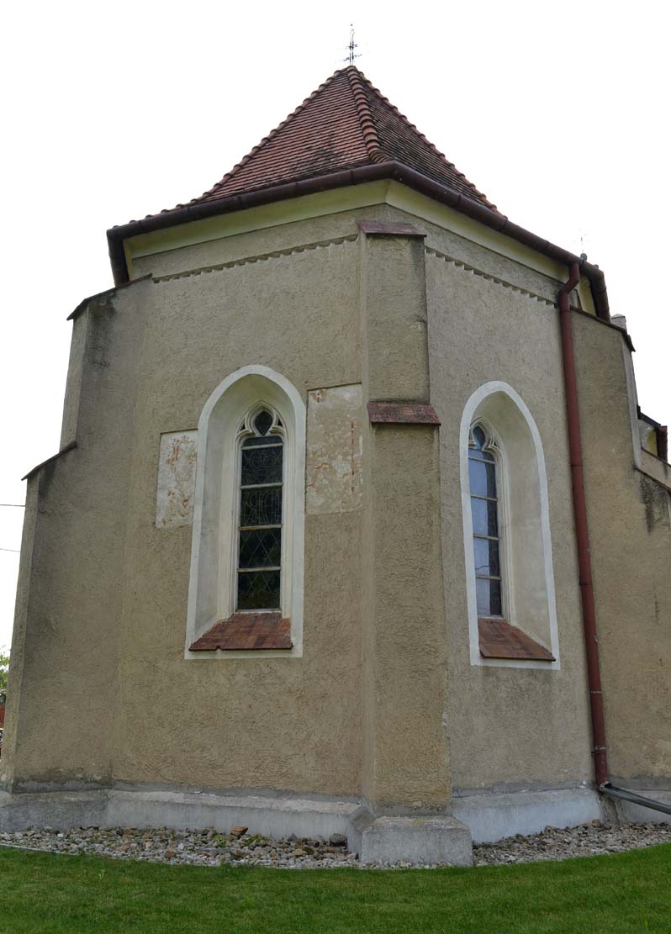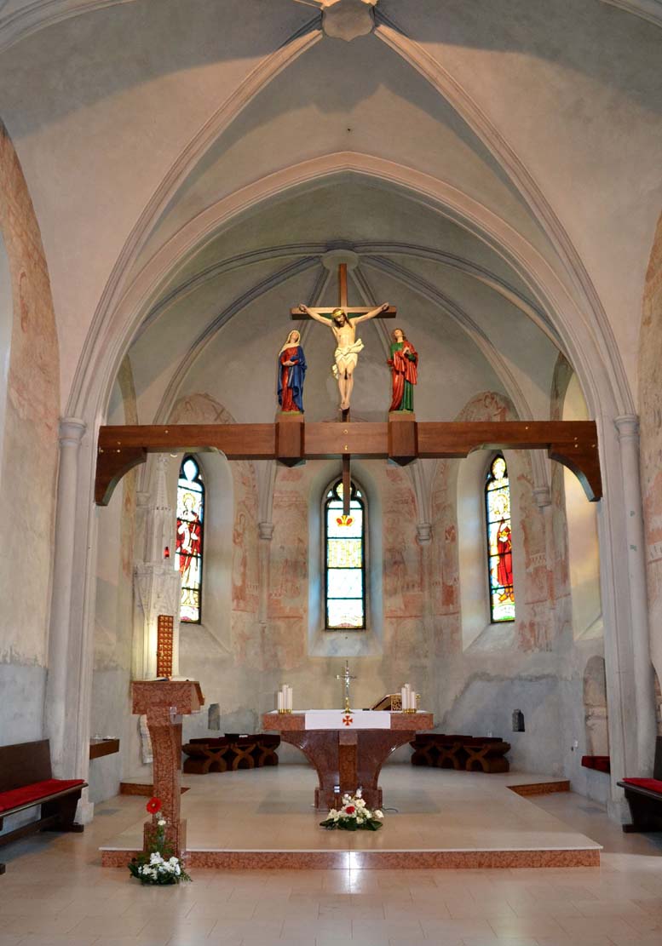History
The first Romanesque church in Holice (originally called Gala, later Kostolna Gala) may have been built in the last quarter of the 12th century. In the first half of the 13th century, probably after the Mongol invasion of 1240-1241, it was replaced by a newer late-Romanesque building, first recorded in documents in 1253, then under the dedication of St. Peter. Its large size and developed spatial layout would indicate the wealth of the village, which was then part of the property of the Bratislava castle.
Around 1320, local landowners Ján and Jakub Kondrośa donated their property to the church in Holice, thanks to which the local parish priest had the means to undertake the reconstruction. The church was covered with a Gothic vault, and the interior was covered with rich frescoes. Further paintings and a richly decorated pastoforium were created around 1400. Beautification of the building was probably associated with the enrichment of the local population, which from the fourteenth century obtained economic, administrative and judicial privileges. In 1446, King Matthias Corvinus even established a separate self-governing territory under the name “sedes Gelle”, whose center was Holice. About 18 villages were subordinated to the settlement at that time, and the management was ensured by an official appointed by the zupan of Bratislava.
In the first half of the 17th century, the nave of the church was covered with an early modern vault. In addition, during this period, characteristic buttresses were added to the lower part of the towers and the northern sacristy was demolished. In the second quarter of the 18th century, a new sacristy was added on the south side, the interior of the chancel was transformed, and the nave received a new roof truss. The church was rebuilt in the neo-gothic style during a thorough renovation after 1880. The nave then received a new, lower vault, which led to the destruction of some of the Gothic details. In addition, windows were modernized and new one were inserted. Wall paintings from the Gothic period were discovered only in 1990. They were restored in 1991-1992.
Architecture
The church was built in the middle of the settlement, on a small hill. In the mid-thirteenth century, it had a very impressive form for a village church, consisting of a rectangular nave, a separate, polygonal chancel on the eastern side (five sides of an octagon) and a two-tower western facade. In addition, on the north side of the chancel there was a late Romanesque sacristy.
The entrance to the church was initially located on the south side of the nave and in the façade, on the west side. The windows from the 13th century were probably small, splayed on both sides, probably semicircle. The western facade between the towers could be decorated with an oculus filled with a rosette. At the turn of the 13th and 14th centuries, early Gothic windows began to be introduced, still narrow and small in size, but pointed. Originally, the walls of the church had not buttresses. Inside, in the chancel wall, there were seat niches (sedilia), with semicircular archivolts mounted on impost cornices.
In the Gothic period, the interior of the church was covered with a rib vault based on a on short, semicircular wall shafts. Probably because of this, buttresses were created around the chancel. Inside, the facades were covered with polychromes depicting scenes from the life of Christ and the lives of several saints. They were created on the sections of the walls between the shafts and the arches of the vaults, influenced by the painting of the nearby Danubian region, not by the Italian-Byzantine style. Larger paintings were created on the north side, where there were no windows. Around 1400, a tower-like pastoforium was inserted into the chancel, richly decorated with blind tracery and topped with a pinnacle with a fleuron. At that time, further paintings depicting scenes of the Last Judgment were made.
Current state
The church was significantly transformed in the early modern times, although several architectural details from the Romanesque period have been preserved from the outside and inside. The best preserved are the windows in the west façade, the cornice on the twin towers and around the perimeter of the chancel, and the sedilia located in the southern wall of the chancel. In this space, a single, partially blinded, early-Gothic window with decorative tracery has also been preserved, located above the entrance to the Baroque sacristy. In the southern part of the nave, a part of the arch of the Romanesque archivolt of the portal has survived. In front of the church you can see the upper part of the Romanesque stone baptismal font. Relics of wall paintings in the chancel and shafts in the chancel come from the Gothic period (partly replaced and supplemented in the 19th century). A valuable element of the furnishing is the richly decorated tower-like pastoforium from the beginning of the 15th century.
The early modern elements are the southern sacristy, buttresses of the nave, buttresses of the chancel (built in place of the older ones), the vault of the chancel and nave, and the rood arcade. The vault in the nave was set on Gothic shafts, but they were lowered and their capitals were cut off. Among the windows, openings pierced in the northern wall of the nave are new. The openings of the western façade were also changed, along with a new portal, but it is possible that their original appearance was roughly preserved.
bibliography:
Budaj M., Čurný M., Grznár P., Hanuš M., Hladíková K., Výsledky archeologického výskumu Kostola sv. Petra a Pavla v Holiciach, okr. Dunajská Streda, „Archæologia historica”, 33/2008.
Slovensko. Ilustrovaná encyklopédia pamiatok, red. P.Kresánek, Bratislava 2020.
Smoláková M., Kostol v Holiciach – neznáme ranogotické nástenné maľby, „Archæologia historica”, 33/2008.

