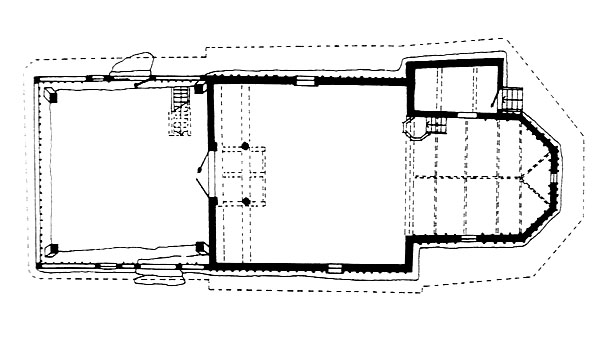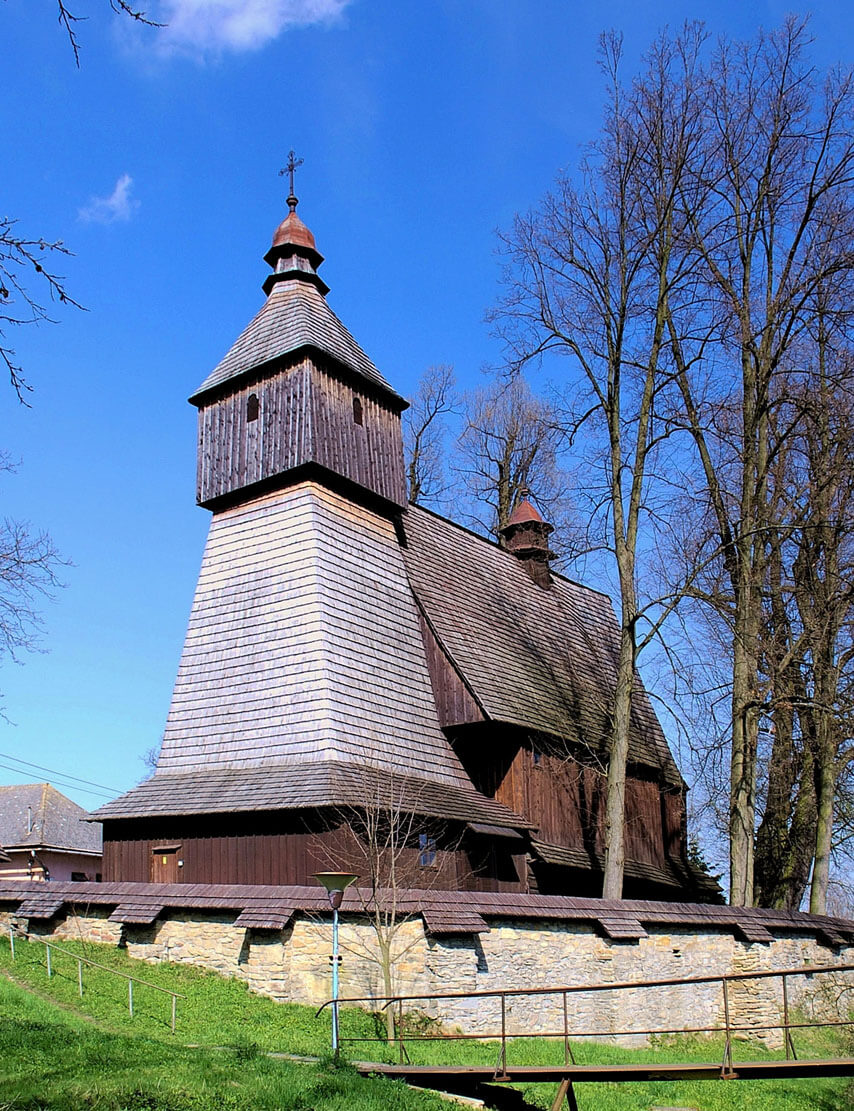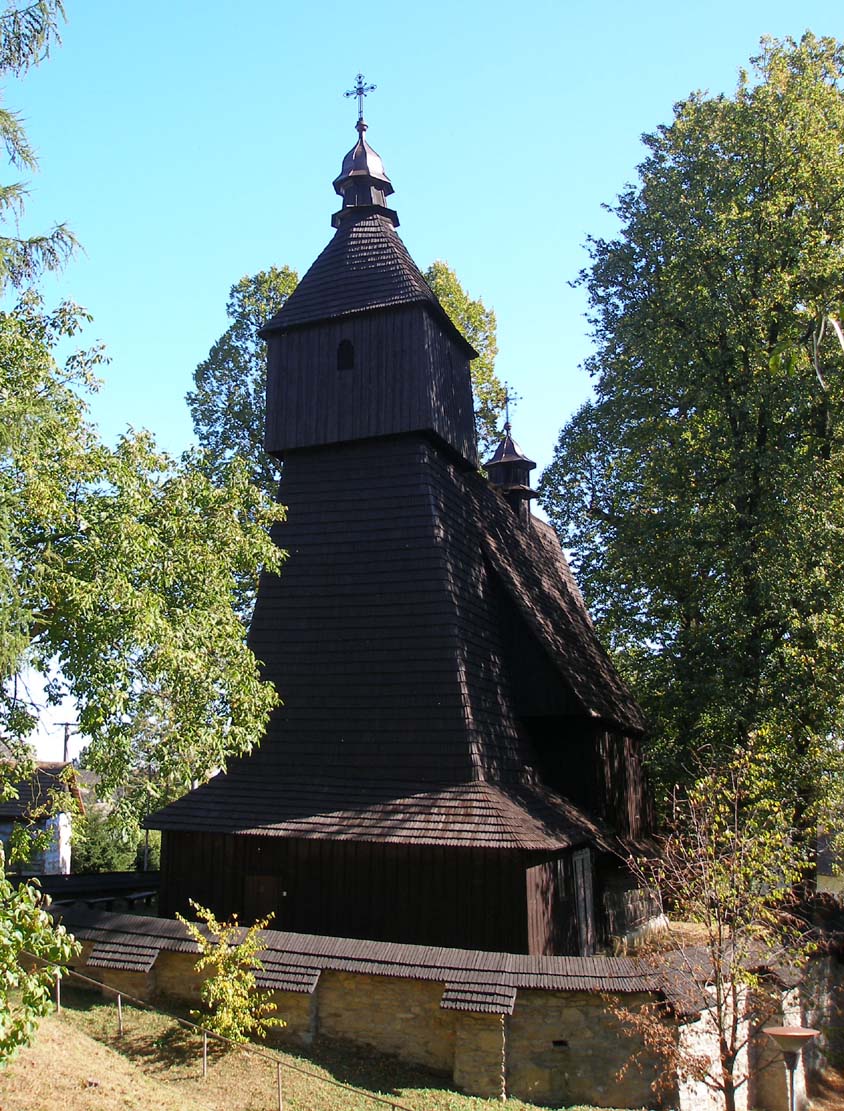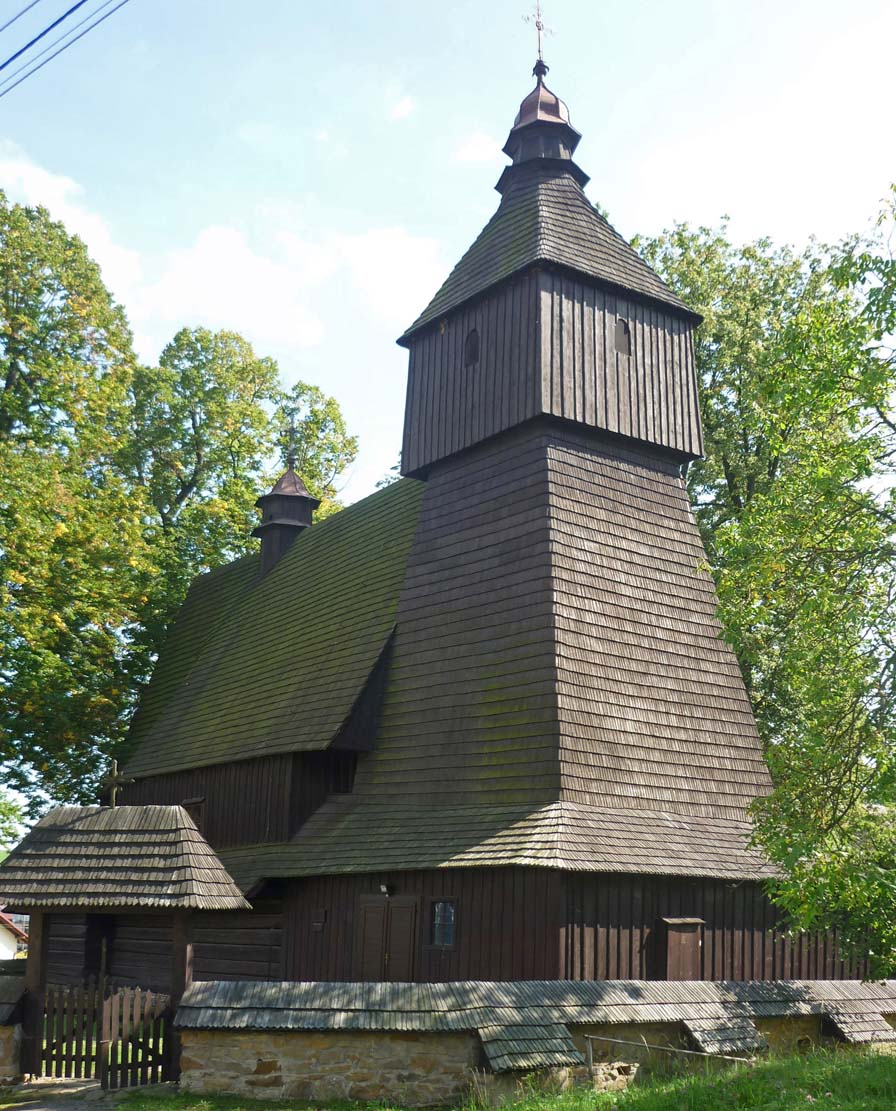History
The church in Hervartov was erected at the turn of the 15th and 16th centuries. In the 16th century or in the first half of the 17th century it was enlarged by a tower. From 1546, it belonged to the town of Bardejov, which is why Gothic altars were placed there, which the townspeople replaced in town churches with newer ones. During the Reformation, it was in the hands of Evangelicals who changed the interior design. As part of the Counter-Reformation, the church returned to the Catholics. In the 18th and 19th centuries, the interior was further transformed, the appearance of which was finally shaped by the renovation in 1976 and the 1990s.
Architecture
The church was erected in a log structure, with a tower of a pole structure. Logs laid horizontally and joined in the corners formed a square-like nave and a narrower chancel with a polygonal closure on the eastern side, to which a sacristy was attached from the north. The tower with sloping walls narrowing upwards was crowned with an overhanging porch. A common single-ridge roof was installed over the nave and chancel. Inside, the nave was covered with a flat ceiling, and the chancel with an apparent timber vault with decorative ribs. In places of their contact with the walls, wooden coats of arms were placed, which were a reference to the Gothic corbels in stone churches. Inside, at the end of the 16th century, the walls were decorated with paintings depicting, among others, the fight of St. George with the dragon.
Current state
The building is the oldest and most valuable wooden church in Slovakia. Along with a number of other wooden temples in the Slovak Carpathians, the church was added to the UNESCO World Heritage List in 2008. Of the original equipment, a late-Gothic triptych from the second half of the 15th century has survived, although its side parts are now in a museum exhibition in Budapest. Similarly, in the museum there is a late-Gothic altar of St. Nicholas, stored at the town hall in Bardejov. Among the other furnishings, it is worth mentioning the late-Gothic Crucifixion figures painted on boards from the beginning of the 16th century, and the Gothic panel painting from the years 1460-1470, depicting St. Francis of Assisi, St. Christopher and Catherine of Siena. The paintings covering the interior come from the late 16th century and the 17th century.
bibliography:
Lukáčová E., Sakrálna architektúra na Slovensku, Komárno 1996.
Slovensko. Ilustrovaná encyklopédia pamiatok, red. P.Kresánek, Bratislava 2020.




