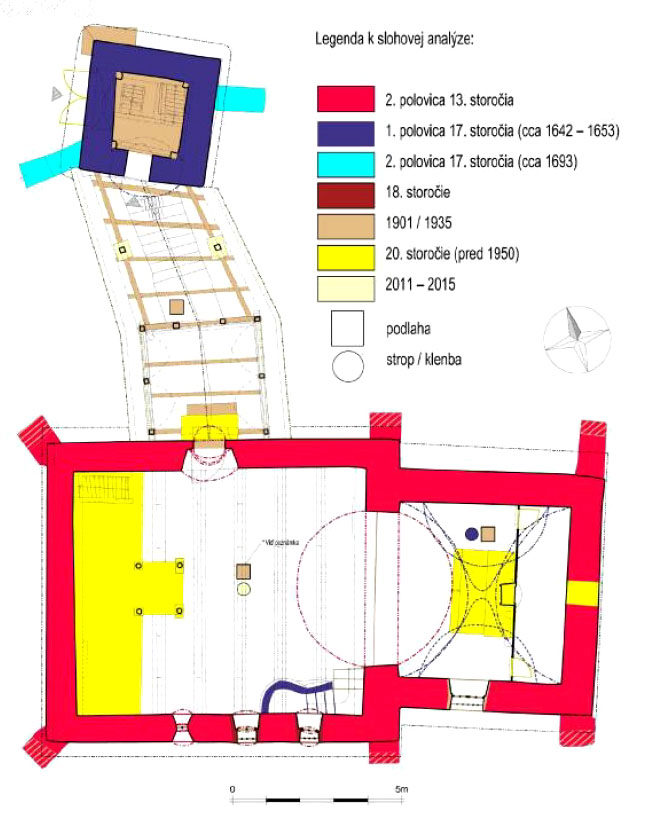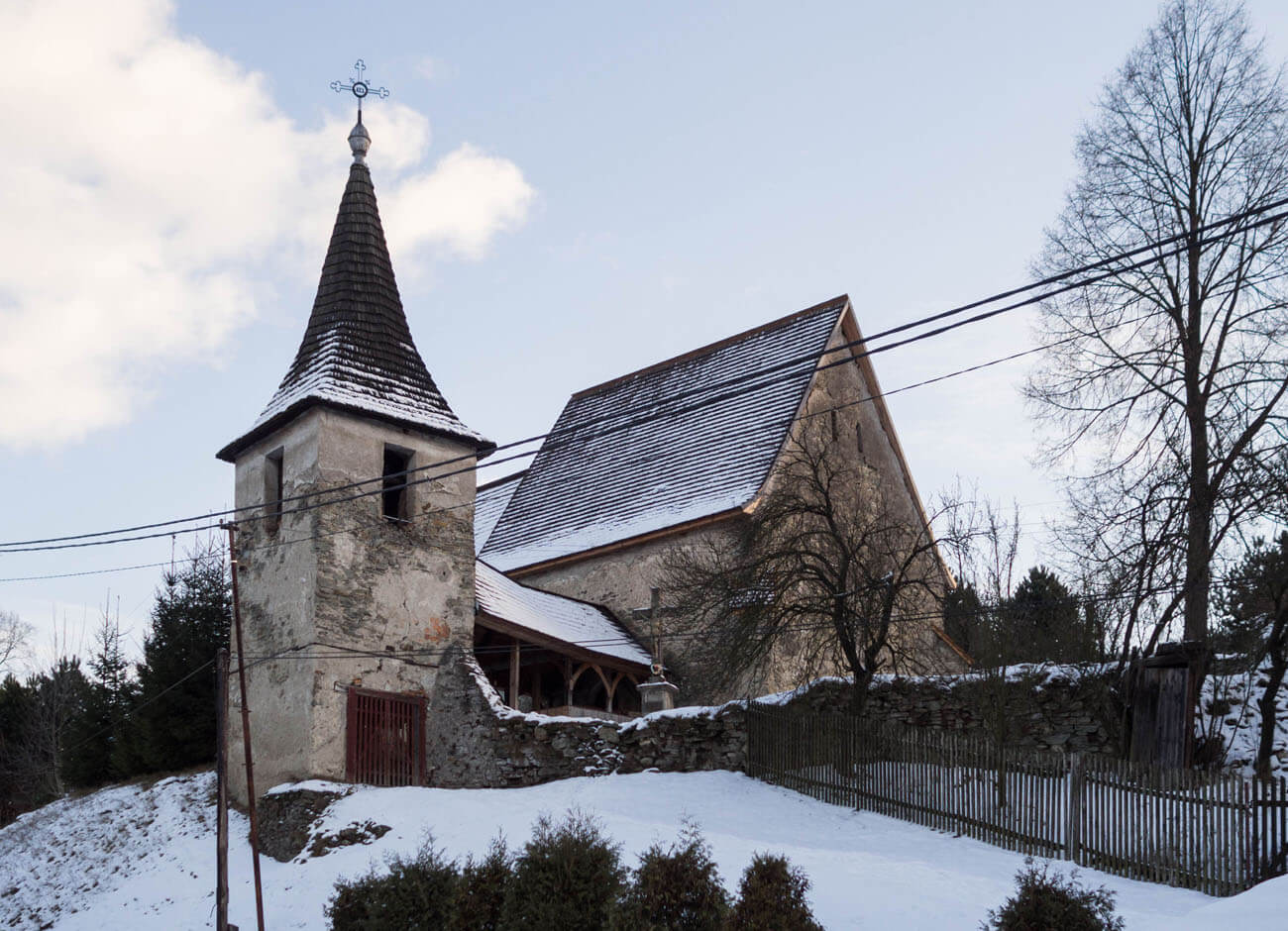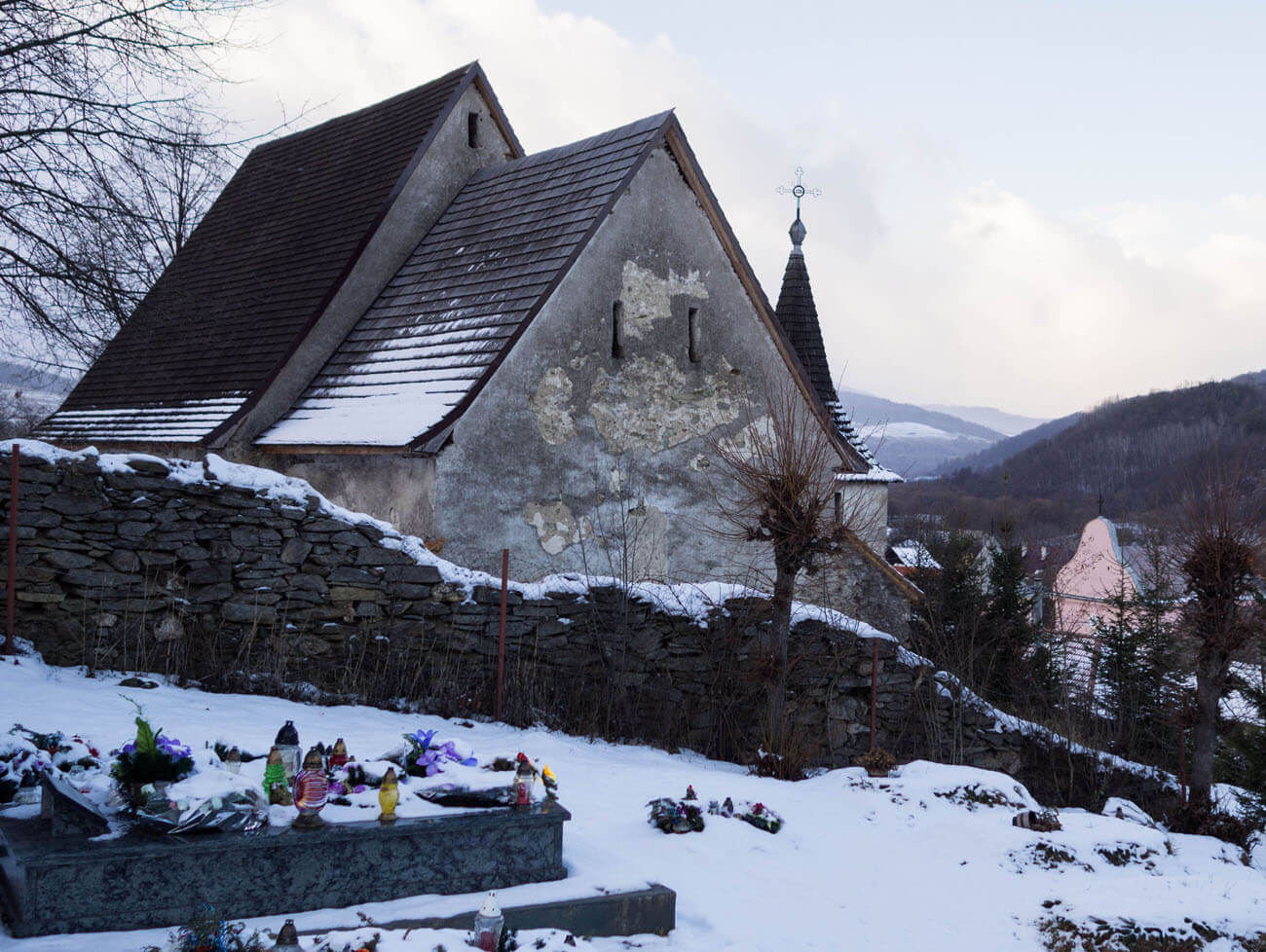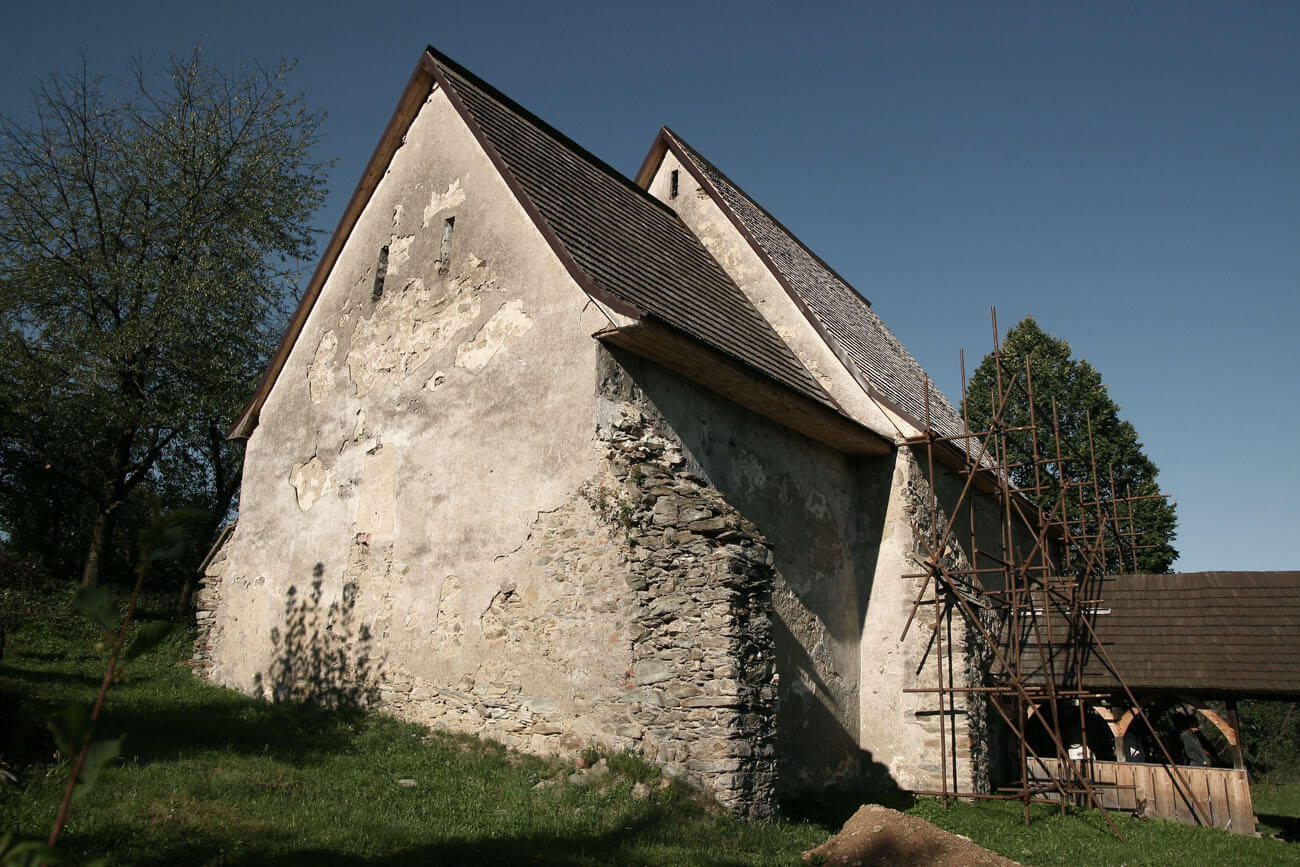History
The church was built in the second half of the 13th century, during the settlement of the Gemer region by Germans brought by Detrik, Matej’s son, and his descendants of the Bebek family. Detrik and his brother Filip received the surrounding lands for their merits in the fight against the Mongols from King Bela IV in 1243, after which they proceeded to found the villages in the subordinate, sparsely populated area, including a settlement of an unknown name, which in the first half of the 14th century turned into in the village of Hermanovce (Hungarian: Hermanháza). In the Middle Ages, its church did not appear in documents, it was not recorded in the papal tithe list from 1332 – 1337. At that time, it was probably not a parish church, but only a branch subordinate to the Gemerská Poloma settlement. It functioned at the village of Hermanovce until its disappearance in the first half of the 15th century, perhaps due to the military activities of Jan Jiskra’s Hussites.
In 1470, on the site of the Hermanovce settlement, the functioning of the Henckovce village was confirmed, probably due to the arrival of new Wallachian settlers to the Gemer area. The first information about the church was related to canonical survey at the turn of the 16th and 17th centuries, i.e. from the Renaissance period. However, despite such a late first record and repeated foundation of the village, the church of All Saints functioned in the Middle Ages probably without major breaks or damages. Until the end of the 16th century, it was not subjected to significant transformations, which was probably due to the low population of the village and small requirements for its church.
In the first half of the 17th century, the church was renovated due to the development of the village and the increase in the number of peasant families. The interior was decorated with Renaissance wall paintings, early modern vaults were installed and medieval windows were transformed. Reconstructions were carried out by Protestants, because at the latest at the beginning of the 17th century the village converted to the Reformed denomination. In the second half of that century, the church was surrounded by a wall, in which a small belfry was included. In the eighteenth century, the church returned to the hands of Catholics. In the visitations of 1733 and 1737, it was recorded that it had modest furnishings, but was in relatively good condition. In 1900, together with the entire village, it burned down. Repairs took a long time, because in 1935 renovation work was still carried out. In the following years, the monument deteriorated and it was not until 2011 that thorough repairs began, followed by a renovation of the wall paintings.
Architecture
The church was built on the right bank of the upper course of the Slaná (Sajó) river, on a small hill in the southern part of the settlement, next to the Bunovo stream, which flowed north from the Hlboka valley located to the south. It was built as a small sacral building, typical for the medieval rural area of Gemer, surrounded by a cemetery, associated with the wave of colonization by German settlers. It received a form consisting of a rectangular, short nave and a narrower and lower chancel on the eastern side, built on a square plan. The modest church did not have any annexes (sacristy, porch), it was also characterized by very shallow foundations.
Both main parts of the church were reinforced in the corners with buttresses, arranged diagonally in the western corners of the nave, and perpendicular to the axis of the church in the other corners of the nave and chancel. The building of straight eastern buttresses was especially unusual. Due to location on a hill south of the village, the semi-circular entrance portal was placed, contrary to the medieval building tradition, in the northern façade of the nave. In addition, the walls were pierced with narrow windows with splays on both sides and sectional heads, which were rare in sacral buildings. The windows were placed from the south and east, i.e. in places where the most sunlight reached. Additional slit openings were pierced in the gables: two on the western side and one in the eastern gable of the nave.
Inside, the nave was separated from the chancel by a semicircular rood arcade. In the western part of the nave there was probably a wooden gallery. The crowning of both parts of the church initially probably had the form of only a wooden ceilings. An open roof truss was not used, because the attic was illuminated by slit openings. One of them was also placed in the middle gable between the nave and the chancel, above the ridge of the chancel roof. Below it, there was a passage between the attics of both parts of the church. The modest interior was enriched in the second half of the 14th century with wall paintings. Among other things, on the northern wall of the nave there was an image of a rider on a horse (probably St. Ladislaus or St. George) attacking with a spear pointing downwards, with the silhouette of the town visible in the background.
Current state
To this day, the church has retained the body and layout typical of rural sacral buildings of the transition between Romanesque and Gothic periods, including the picturesque location on a hill surrounded by a wall. All three gables have survived, although they originally had a slightly steeper slope. In the early modern period, the windows of the nave were transformed, except for one – the western one. The southern chancel window was also enlarged, and the eastern one is walled up today. A preserved early Gothic stone portal still leads to the interior. During the recent renovation, an image of a rider on a horse from the second half of the 14th century was unveiled on the northern wall of the nave. The remaining paintings, as well as the chancel vault and the ceiling of the nave, are the result of early modern construction works. The rood arcade comes from the 13th century.
bibliography:
Kalinová M., Paulusová S., Kostol Všetkých svätých v Henckovciach – výsledky architektonicko-historického a umeleckohistorického výskumu [w:] Najnovšie poznatky z výskumov stredovekých pamiatok na Gotickej ceste II, red. M.Kalinová, Bratislava 2018.
Tihányiová M., Stručný vývoj obce Henckovce s osobitným pohľadom na rímskokatolícky Kostol Všetkých svätých [w:] Najnovšie poznatky z výskumov stredovekých pamiatok na Gotickej ceste III, red. M.Kalinová, Bratislava 2020.




