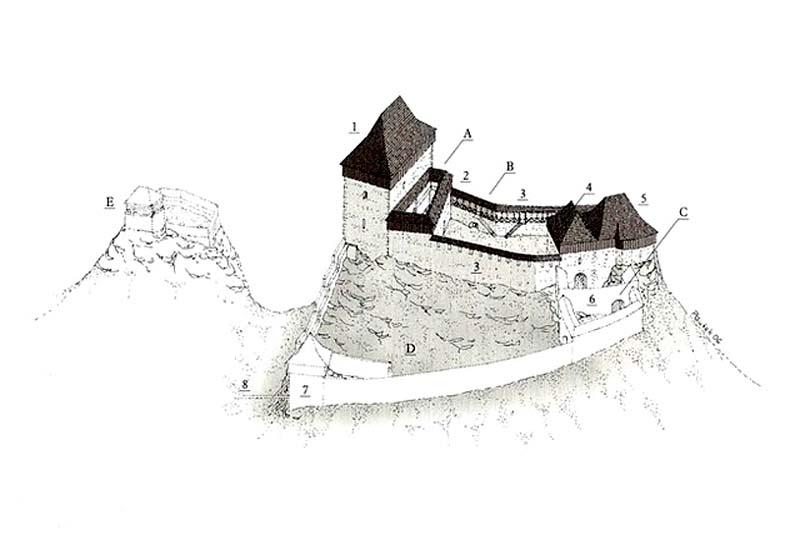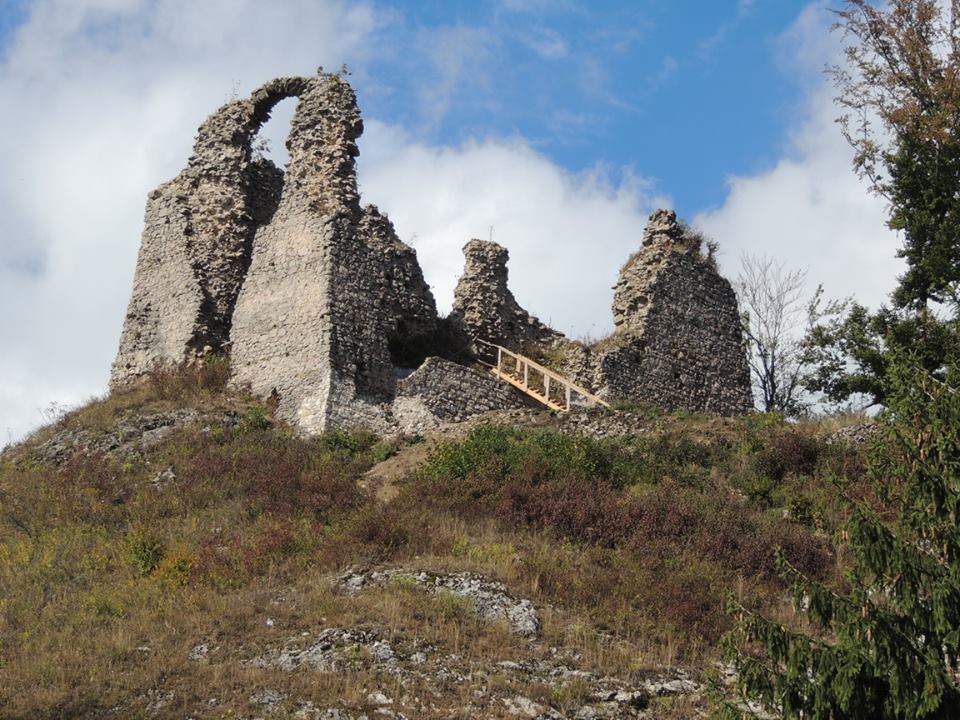History
The surrounding lands initially belonged to the owners of the Šariš Castle. In 1322, the local knight Mičko (Mikš) received a separate area from King Charles Robert of Hungary on which he erected a small wooden castle, called Újvár in Hungarian. When King Louis I confirmed this granting in 1342, Mičko’s sons Lorand and Mikuláš, in order to have a better protected building on the Polish-Hungarian-Ruthenian border, rebuilt the castle into a stone stronghold called the New Castle (Novy Hrad).
The last of Mičko’s descendants died in 1398, so that the castle and adjacent lands became the property of King Sigismund of Luxemburg, who handed it over to a Pole, Prokop Balicki, in the same year. Soon after, in 1408, Hanigovce became the property of the Perényi family, who received them in exchange for the services of Imrich Perényi, although the latter became the owner of the castle only after two years.
Before the first half of the 15th century, Hanigovce was taken over by the troops of Jan Jiskra, and after their resignation, around 1458, by the post-Hussite rebels under the command of Petr Ratkovski. The latter was in the possession of the castle in 1460, despite attempts to capture it by the royal troops of Matthias Corvinus. After the post-Hussite rebels were suppressed in 1461 thanks to the actions of Imrich Zápolya’s army, the castle returned to its rightful owners of the Perényi family, although in 1483 Matthias Corvinus asked the townspeople of Sabinov to help the Perényi family recapture Hanigovce, occupied by unknown enemies. These actions must have been successful, because in 1512 Imrich Perényi handed over Hanigovce to the lords of Torysa. They held the castle until 1557, when it was captured and destroyed by the troops loyal to the Habsburgs.
Architecture
The castle occupied the entire flattening of the top of the hill. The most important and largest element of it was at least two-story, rectangular residential house measuring 19 x 10.5 meters. Its eastern wall overlooking the castle courtyard was almost twice as thick as the others. The entrance led from the first floor, from the crown of the northern defensive wall. The ground floor did not have any openings, while inside the upper floor there was a fireplace, larger windows and a latrine bay. The room on the first floor was originally divided by a wooden partition into two smaller rooms.
The long courtyard adjacent to the building was surrounded by a defensive wall on the southern side of which was the entrance gate. The northern curtain of the wall, better protected by high slopes, was thinner (1.3 meters) than the southern curtain (1.8 meters), facing the access road. On the south-eastern side, the fortifications leaned on a rock block, in which three grooves were carved, originally used to embed some defensive structure flanking the gate next to it. Probably south of the castle stretched fortified outer ward.
Current state
The main element of the castle which has survived to this day is the ruin of a western dwelling house. The northern fragments of the defensive wall with traces of beams of the guard porch also have survived.
bibliography:
Bóna M., Plaček M., Encyklopedie slovenských hradů, Praha 2007.
Stredoveké hrady na Slovensku. Život, kultúra, spoločnosť, red. D.Dvořáková, Bratislava 2017.
Wasielewski A., Zamki i zamczyska Słowacji, Białystok 2008.



