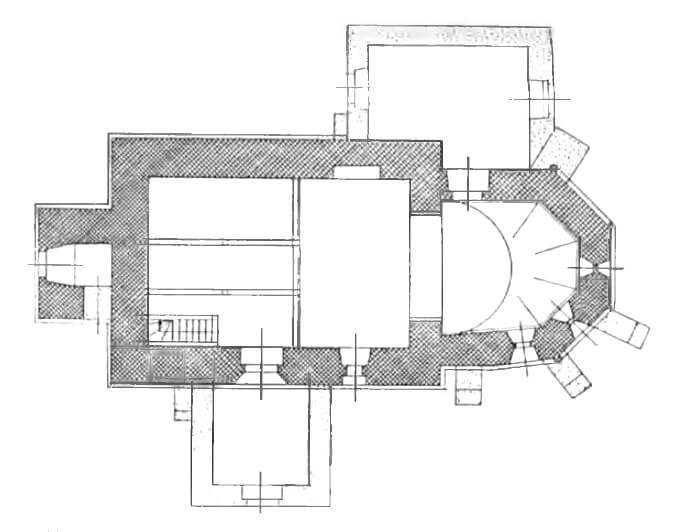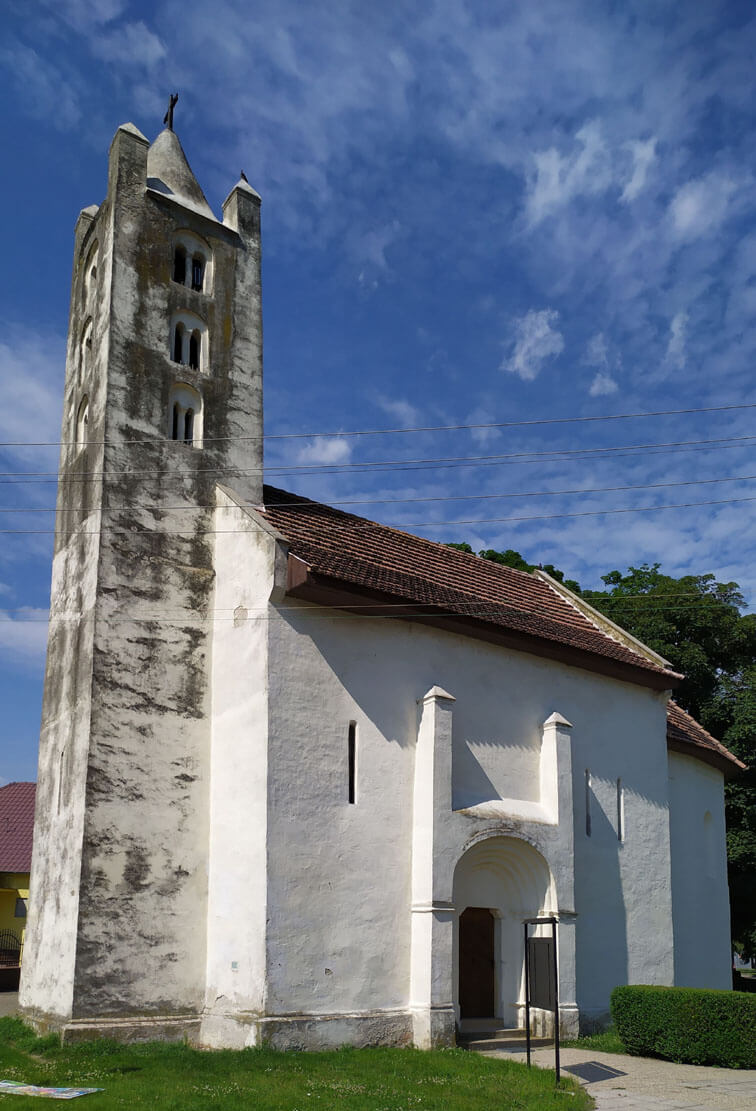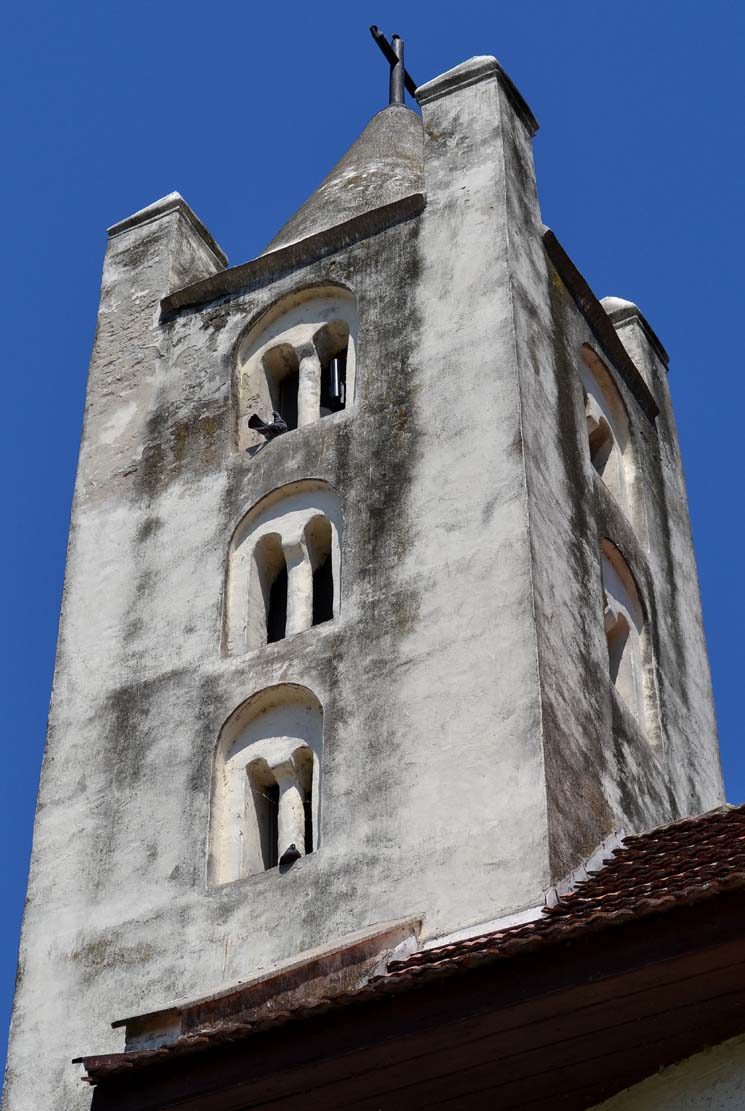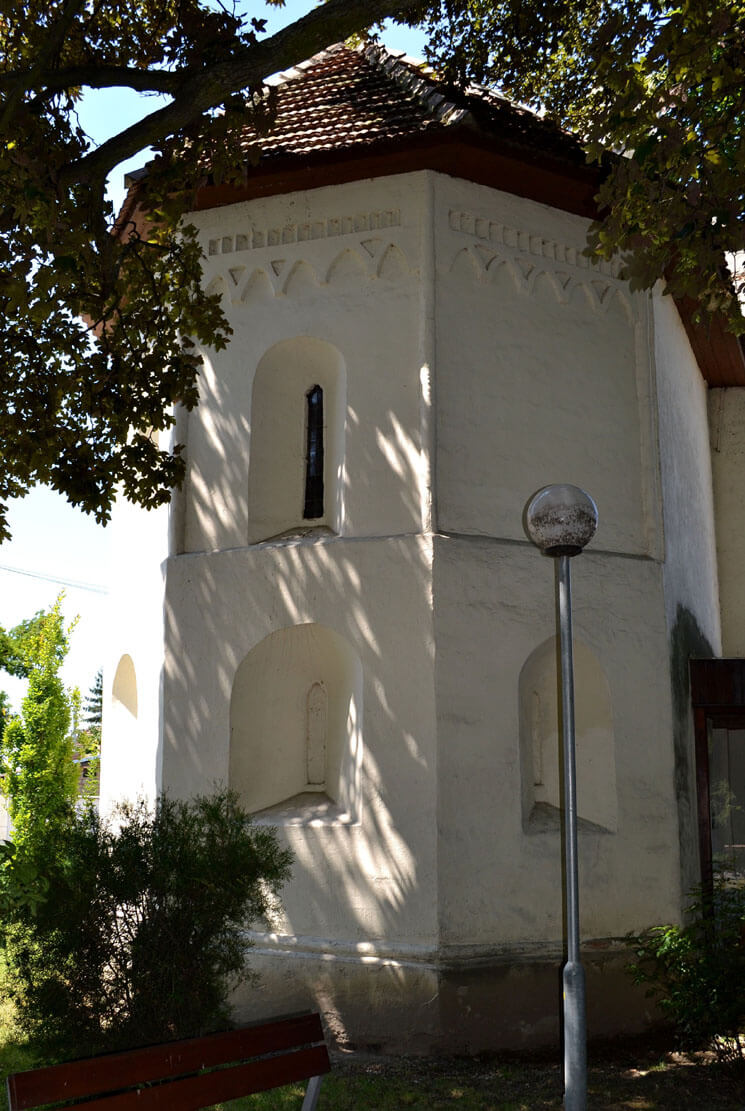History
The first sacral building in Hamuliakovo (originally Gútor) was an octagonal rotunda erected around 1220, presumably on the initiative of the local knightly family named Guthor. In the second half of the 13th century, it was enlarged to the form of an aisleless church with a tower. The village was first recorded in documents in 1249, when a certain Petr from Guttur was mentioned. Like other members of the family, he was probably the patron of the local temple.
In the Baroque period and later in the 19th century, renovations and modernization works were carried out on the church. On the north side of the chancel a sacristy was built, and due to the problems with the statics of the building, the chancel was reinforced with buttresses. In addition, a brick vestibule was added in front of the original Romanesque portal.
In the early 1930s, the demolition of the tilting tower was considered, but fortunately the authorities did not allow it, due to the great value of the church. In the 70s of the last century, research was carried out, the results of which became the basis for the renovation project of the monument in the years 1979-1981. During it, e.g. medieval wall paintings have been discovered. After securing the static of the monument, the early modern buttresses at the chancel, as well as the southern vestibule, were removed.
Architecture
The original brick rotunda was an unusual building, as it was octagonal, which indicated the imminent rise of the Gothic style, and had rich decorations on the external facades (the older use of polygons in the apses was used only in the church in Bína). It was also interesting to give the upper and lower parts of the rotunda a different shape. The upper part, richly decorated with pilaster strips and a frieze, and pierced with tall, though narrow, splayed windows, was connected with the completely smooth façades of the lower part, set on a moulded plinth. The windows there were also pierced in it, but lower, wider and with delicately marked trefoils.
After the western walls of the rotunda were demolished, it became the chancel of the late Romanesque church. The new building was erected as an aisleless, on rectangular plan with a slender, four-sided tower on the west side. The nave gained a greater width and height than the chancel (former rotunda). It was covered with a gable roof, limited from the east by a gable, and from the west by two half-gables based on a tower partially embedded in the nave. The tower on the three highest floors was illuminated by two-light windows in semicircular niches, gradually larger on each higher floor. The nave was pierced from the south with three very narrow and high windows, basically slits with minimal splay from the outside. Between them, in a shallow avant-corps with two “turrets” with pyramidal ends, a Romanesque entrance portal was embedded. It received a stepped form with a semicircular archivolt and a tympanum.
Inside, in the western part of the nave, there was a simple gallery based on two four-sided pillars and three semicircular arcades, which was accessible from the tower and illuminated by one slit window. The nave was originally covered with a wooden ceiling, while in the chancel an interesting combination of a classic barrel vault with polygonal perimeter walls was used. At the point of connection of the vault with the walls, it was embedded along the entire internal perimeter of the cornice. The two main parts of the church were connected by a high rood arcade with a semi-circular crown set on impost cornices. In the chancel there was a niche, probably a sedilia, with a triangular gable, and two smaller niches – wall shelves. The walls, the rood arch and the vault were covered with colorful polychromes at the end of the 13th century.
Current state
The church in Hamuliakovo is today one of the most valuable late-Romanesque monuments in Slovakia, both due to the state of preservation and the use of an older rotunda for its construction, as well as the use of several unconventional or rarely used solutions (two levels of the rotunda, interpenetration of Romanesque and Gothic features). What’s more, in its interior there is a gallery, original medieval polychromes and elements of architectural details (niches, vault, recesses). The church can be viewed from the inside by prior arrangement. Contacts can be found on the municipality’s website.
bibliography:
Mencl V., Stredoveká architektúra na Slovensku, Praha 1937.
Podolinský Š., Románske kostoly, Bratislava 2009.
Slovensko. Ilustrovaná encyklopédia pamiatok, red. P.Kresánek, Bratislava 2020.





