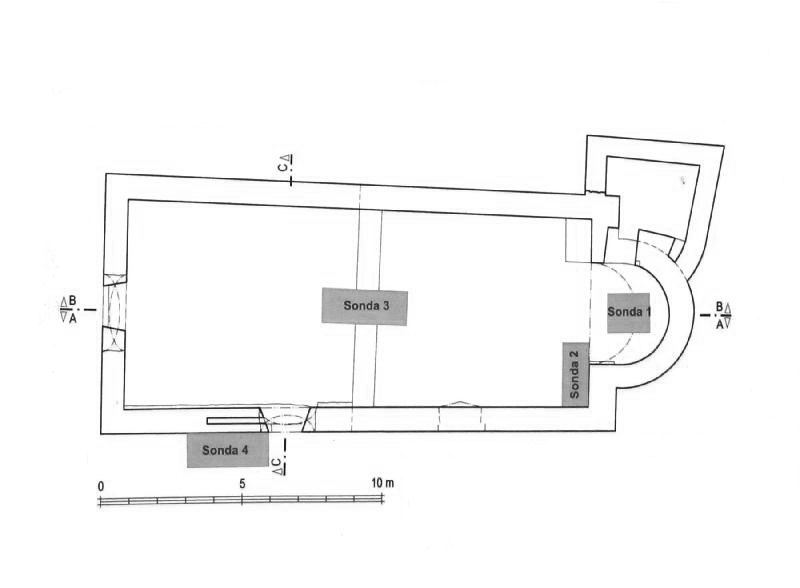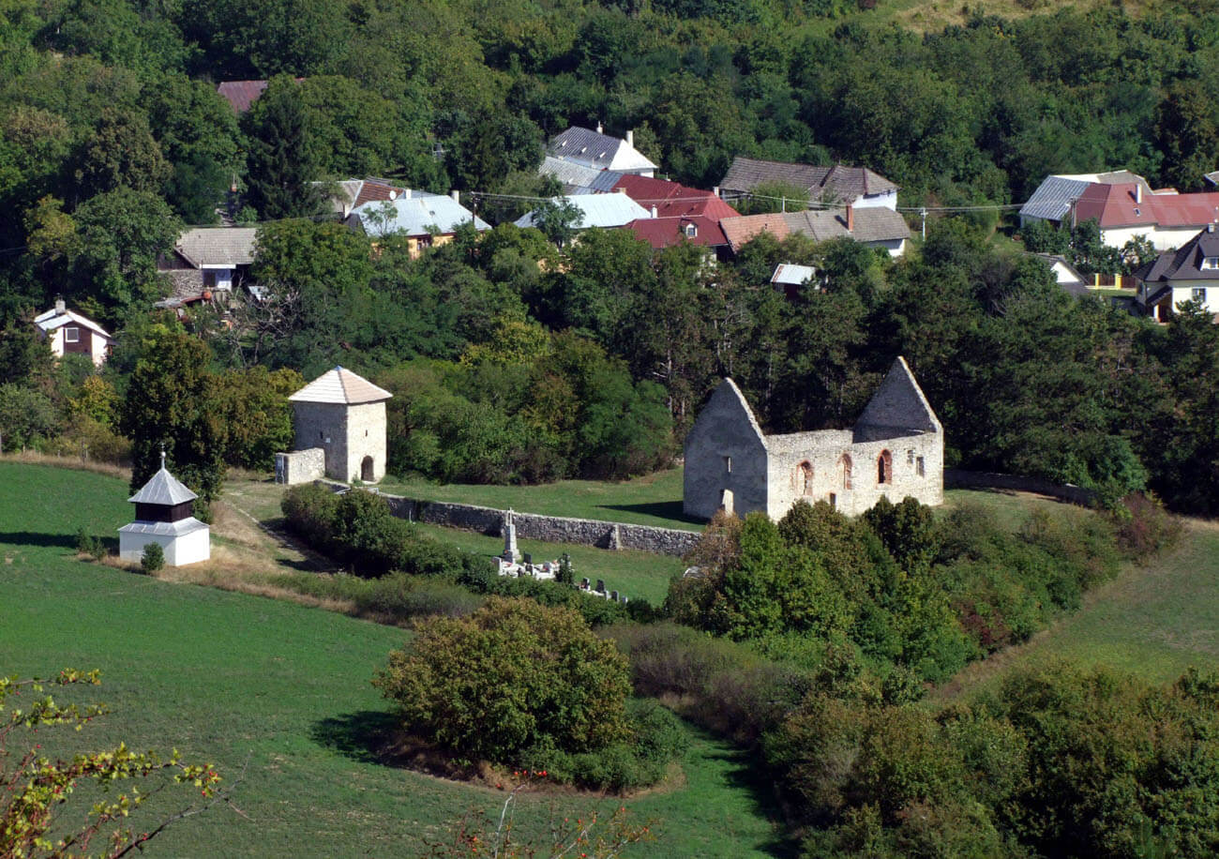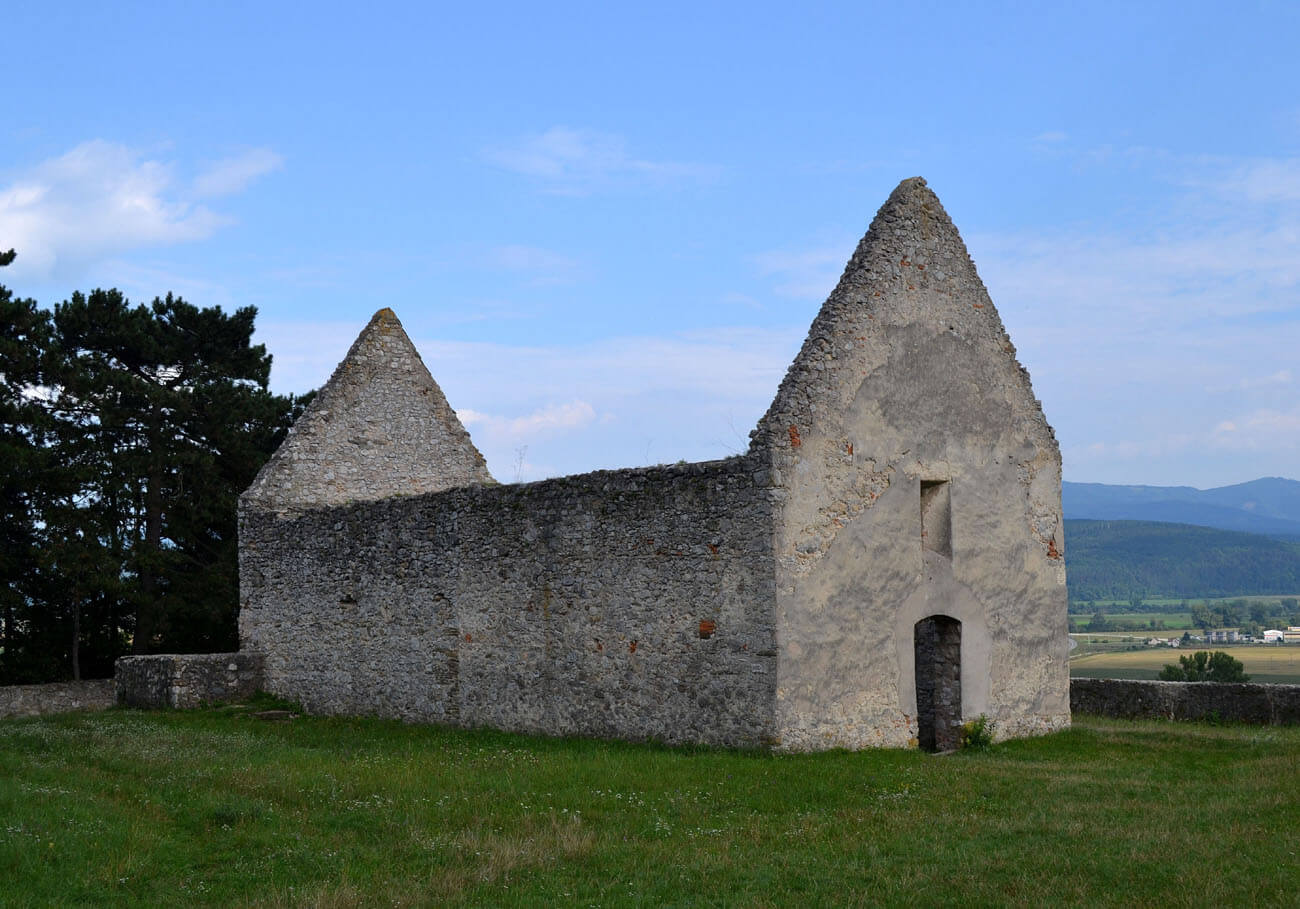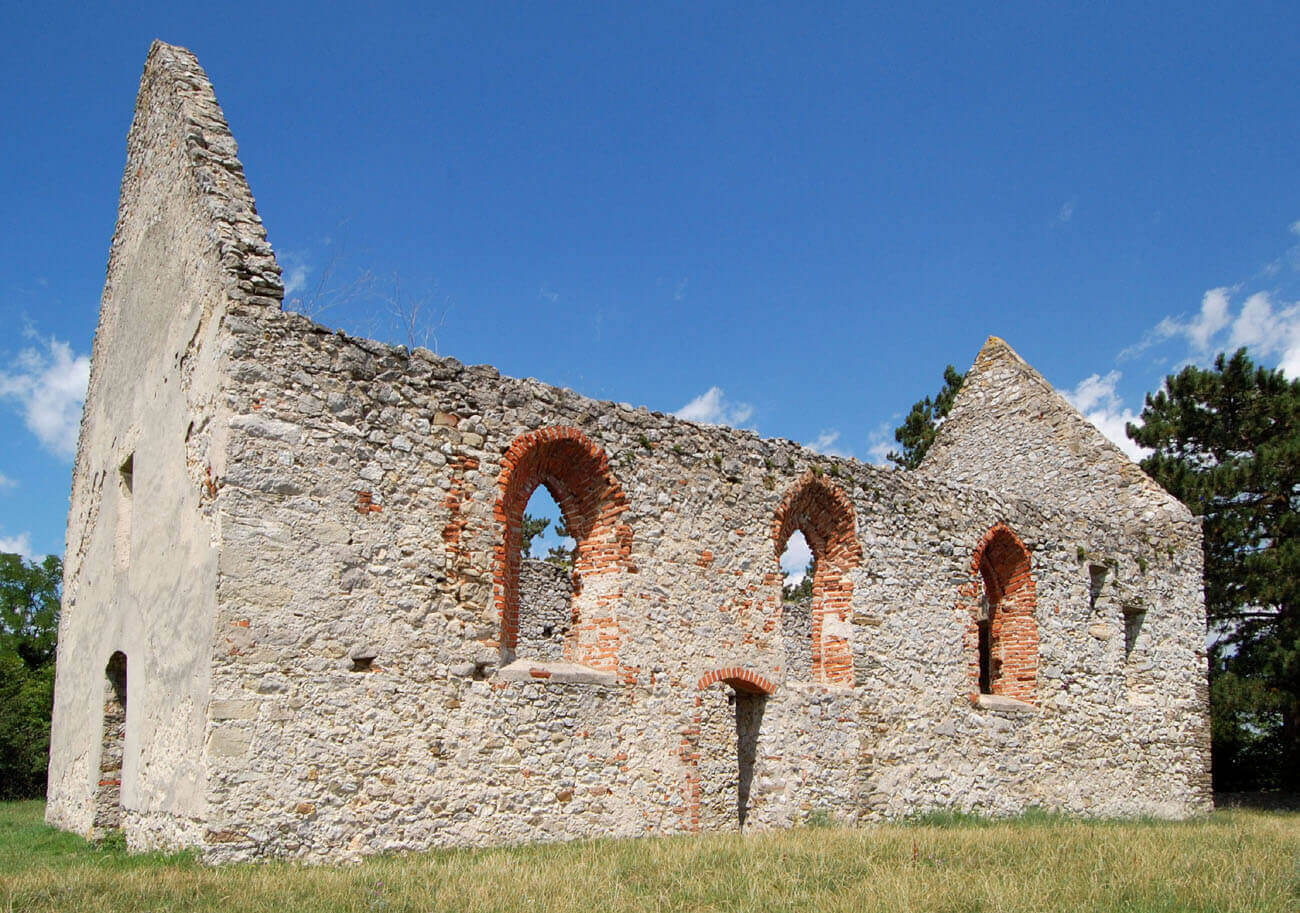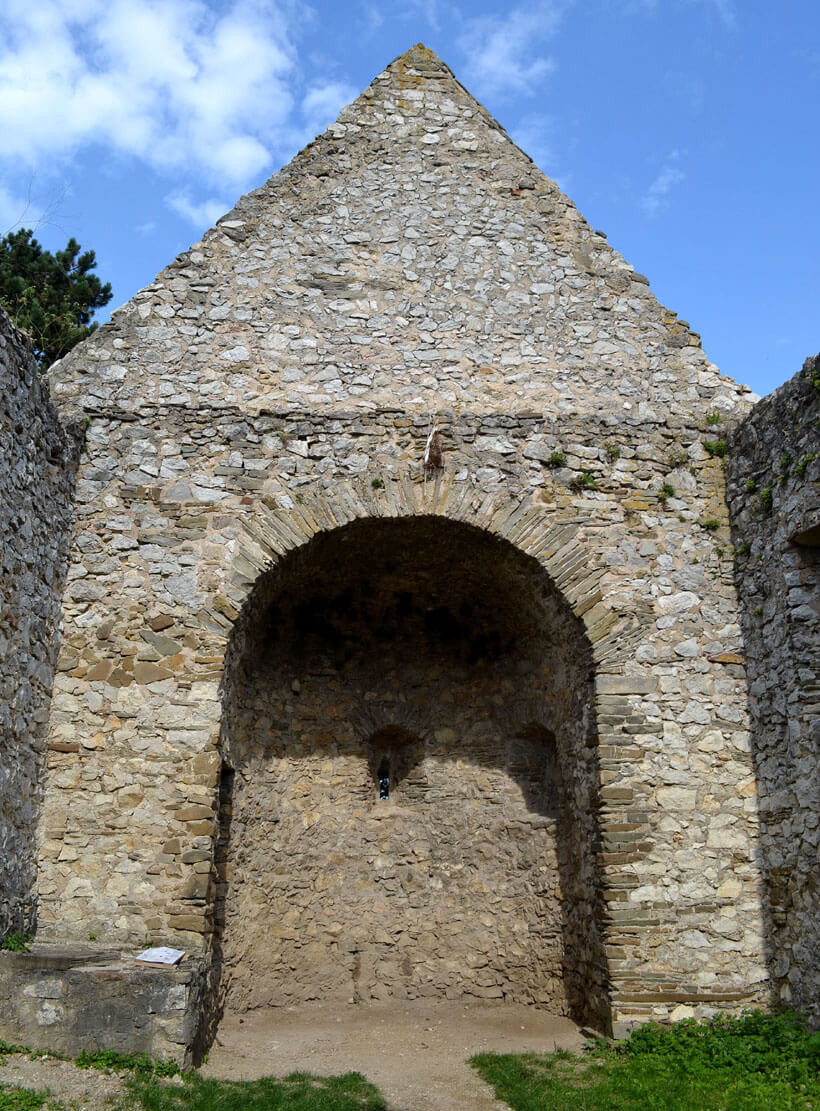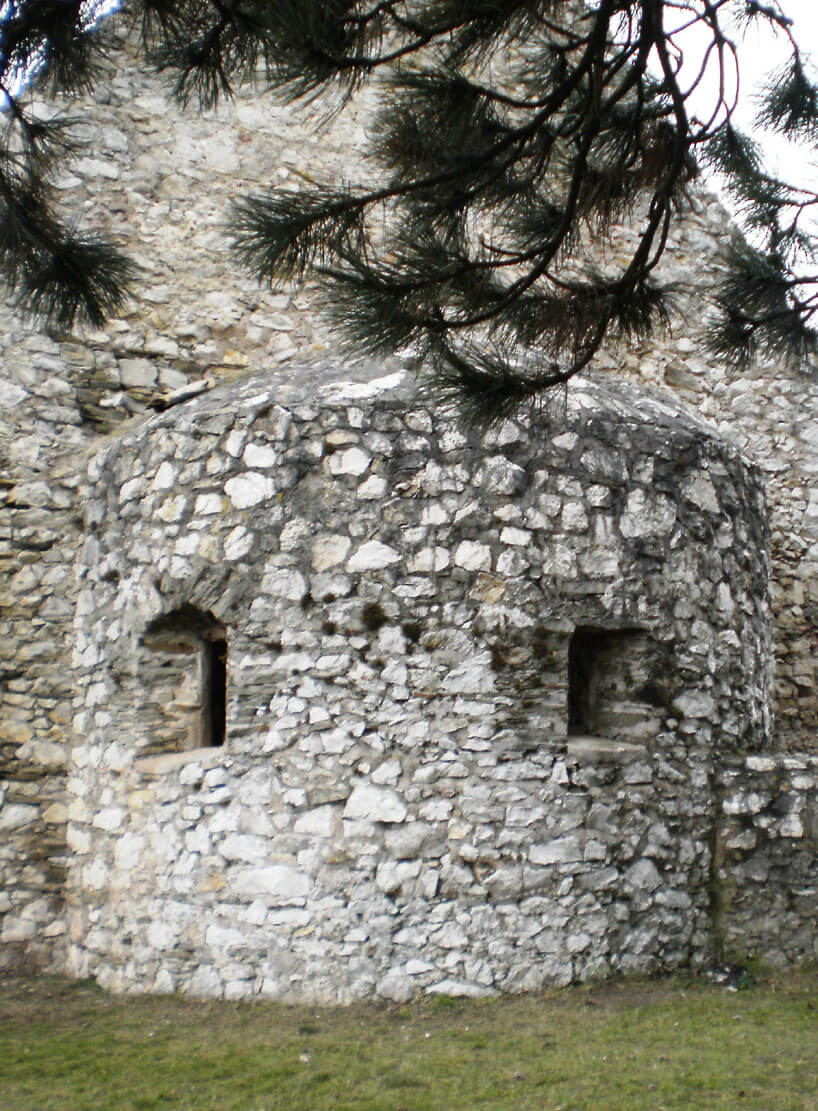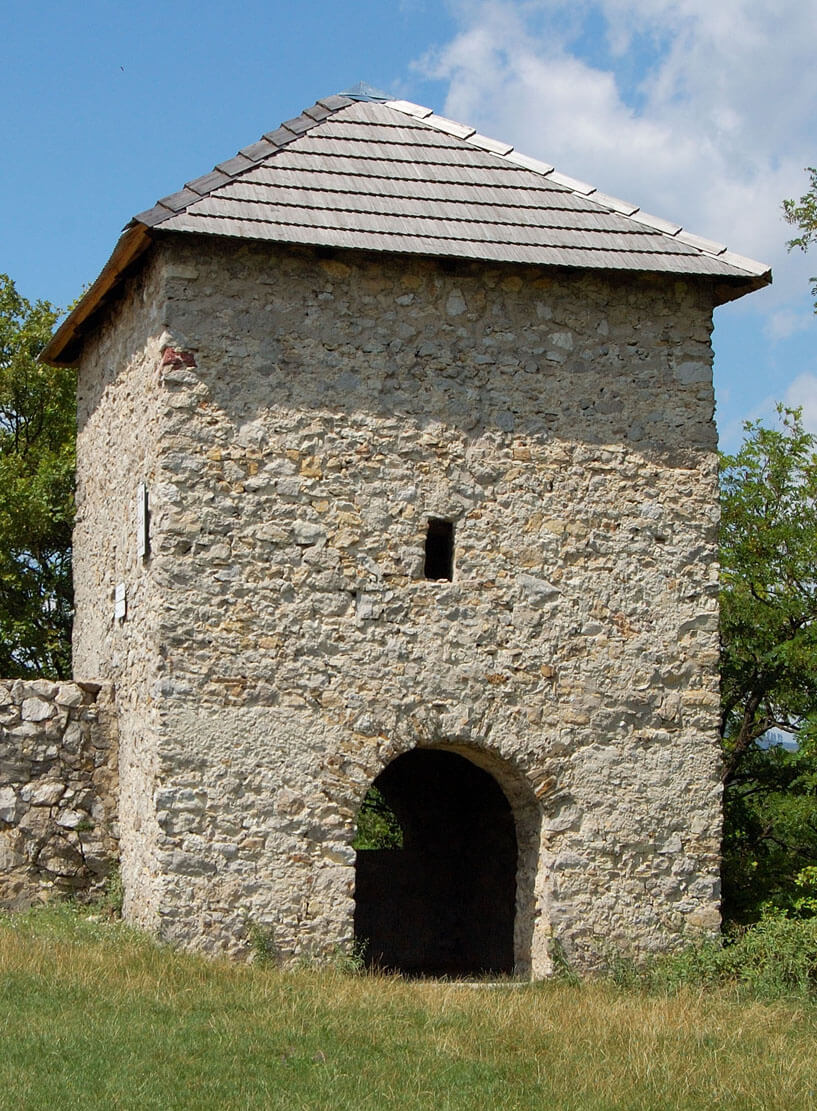History
The church of All Saints in Haluzice (Halusych, later Gallyas) was probably built in the first half of the 13th century. It was recorded for the first time in documents in 1299, when it was occupied by the royal army, due to the internal conflict between Charles Robert and the magnate Máté Csák (Matúš Čák).
At the beginning of the 16th century, the church must have been too small for the local community, because the nave on the west side was extended, creating a building almost twice as large. The original, poor lighting was also no longer enough, because the windows were transformed into larger pointed openings in the late-Gothic style. Not without significance was also the desire to follow the changing fashion, which probably also changed the equipment of the church.
From 1540 to 1620 and briefly at the beginning of the 18th century, during the uprising of Francis Rákóczi, the church was used by Protestants. It returned to the hands of the Catholics in 1708 and began to function as a parish church. At the beginning of the 19th century, its technical condition was so bad that the liturgy was no longer held there. Renovation to a state of unroofed ruin was carried out in 1968.
Architecture
The church was built on the slope of the hill descending towards the narrowing of the valley on the north side. Originally, it consisted of an orientated, short nave, built of small, erratic stones, not arranged in regular layers. The larger stones were used only to reinforce the corners. On the eastern side, the building was ended with a semicircular apse, topped with a conch inside. The original entrance was on the south side. Lighting was provided by small Romanesque windows with slit openings, splaed on both sides. Inside, the apse was separated from the nave by a semicircular rood arcade, devoid of moulding, steps or even impost cornices.
At the beginning of the 16th century, the nave was extended to the west. The new entrance was pierced in the western façade, and the old Romanesque portal was bricked up. During this period, the original small, splayed windows were enlarged to the form of large ogival openings. In addition, the church area was fenced with a stone wall, through which one could get by a four-sided gatehouse on the north-west side. It was located on the side of the road leading to the village.
Current state
Today the church is in the form of the ruin, unroofed, but with full perimeter walls. Its form is the result of the reconstruction of the Romanesque building (current eastern part) in the late Gothic period (western part). The range of the oldest part of the church is still visible on the southern facade, in the place of the original corner. Most of the windows come from the Gothic period, with the exception of the Romanesque windows in the apse. The Gothic entrance portals were transformed in the early modern period. Romanesque portal is walled up. The apse vault and the rood arcade have been preserved. Next to the church, a wall enclosing the former cemetery and a fully preserved gatehouse are visible.
bibliography:
Mencl V., Stredoveká architektúra na Slovensku, Praha 1937.
Podolinský Š., Románske kostoly, Bratislava 2009.

