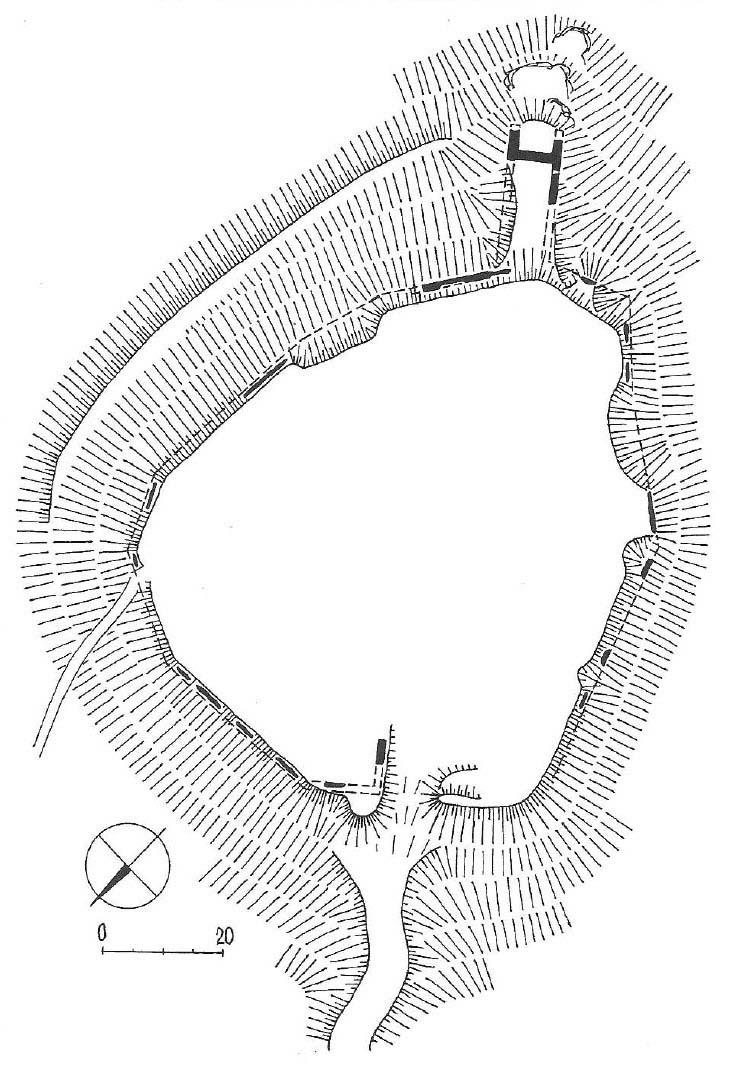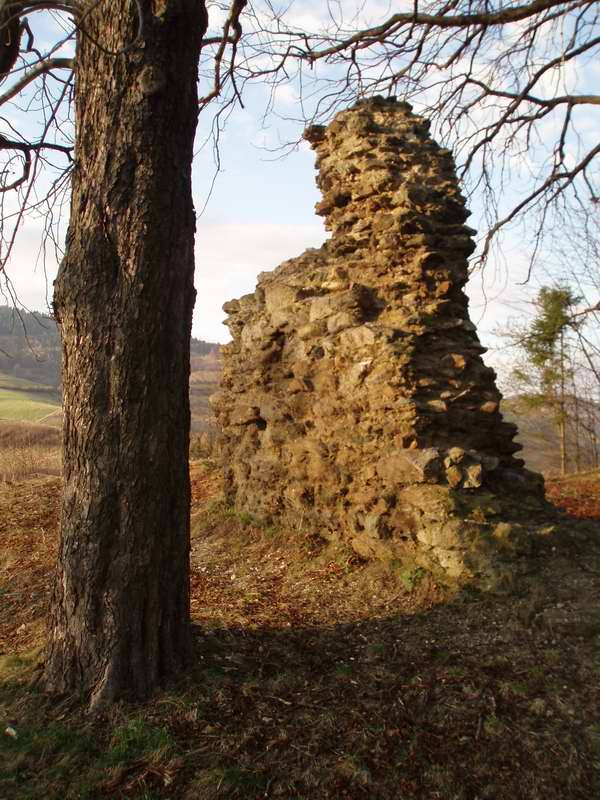History
The castle was built near an old Slavic settlement, probably shortly after the Mongol invasion of 1240-1241, as a royal stronghold erected during the reign of Bela IV. Managed by castellans, it secured the mining of ores in nearby mines, the royal income, and protected the nearby town of Gelnica.
At the end of the 1270s, the castle probably was captured by the rebels during the zupan Roland uprising. Perhaps they were defeated by a Gelnian burgher, later comes Jekul (Hekkul), the ancestor of the Jaklovec lords, who in 1282 and 1284 received forests in the immediate vicinity of the town, and then stayed at the castle, managing the local goods in the king’s service and exercising mining supervision. Before 1307 Gelnica and the castle undoubtedly belonged to the mighty family of Omodej (Amadé), who returned it to the king in 1311.
The first direct written record of the castle appeared in 1436 in connection with a dispute between the lords of Jaklovec and the castellan of Gelnica Rinaldo (also called Leonard), who forcibly took over their property from the village of Kojšov. In the following years, Gelnica was leased by the townsman of Bamberg, Eberhard Cliber, and in the period 1447-1462 the castle was occupied by the soldiers of Jan Jiskra. In 1462, King Matthias Corvinus sold it together with the town and the surrounding mines to the Zapolya family.
The castle suffered greatly during the civil war after the death of Louis II of Hungary in 1526. After pushing back John Zapolya’s supporters, king Ferdinand confiscated the castle and gave it to Thurzon family, who had to carry out the necessary repairs. After the expiration of Thurzons in the seventeenth century, the castle passed into the hands of the Csák family. In 1685 it was conquered and burned by kurucs, armed insurgents fighting against the rule of the Habsburgs. From that moment it stood deserted. In 1838, the city council decided about its demolition and the use of its material for the construction of the town hall.
Architecture
The castle occupied a relatively large area of 90 x 85 meters. In the southern part of the perimeter of the walls there was a rectangular tower and a building with a width of 9 and a length of over 25 meters. It is also possible that it was a stone neck leading to a tower placed on a rock spur. The entrance gate was located on the opposite side of the castle. According to the plans from the eighteenth century, at the perimeter wall was a spacious residential building, located in the safest place of the hill.
Current state
Only minor relics in the form of a few-meter-long wall after the tower and gate and the remnants of defensive walls remain from the castle. There are no traces of internal buildings. Admission to the ruins area is free.
bibliography:
Bóna M., Plaček M., Encyklopedie slovenských hradů, Praha 2007.
Stredoveké hrady na Slovensku. Život, kultúra, spoločnosť, red. D.Dvořáková, Bratislava 2017.
Wasielewski A., Zamki i zamczyska Słowacji, Białystok 2008.


