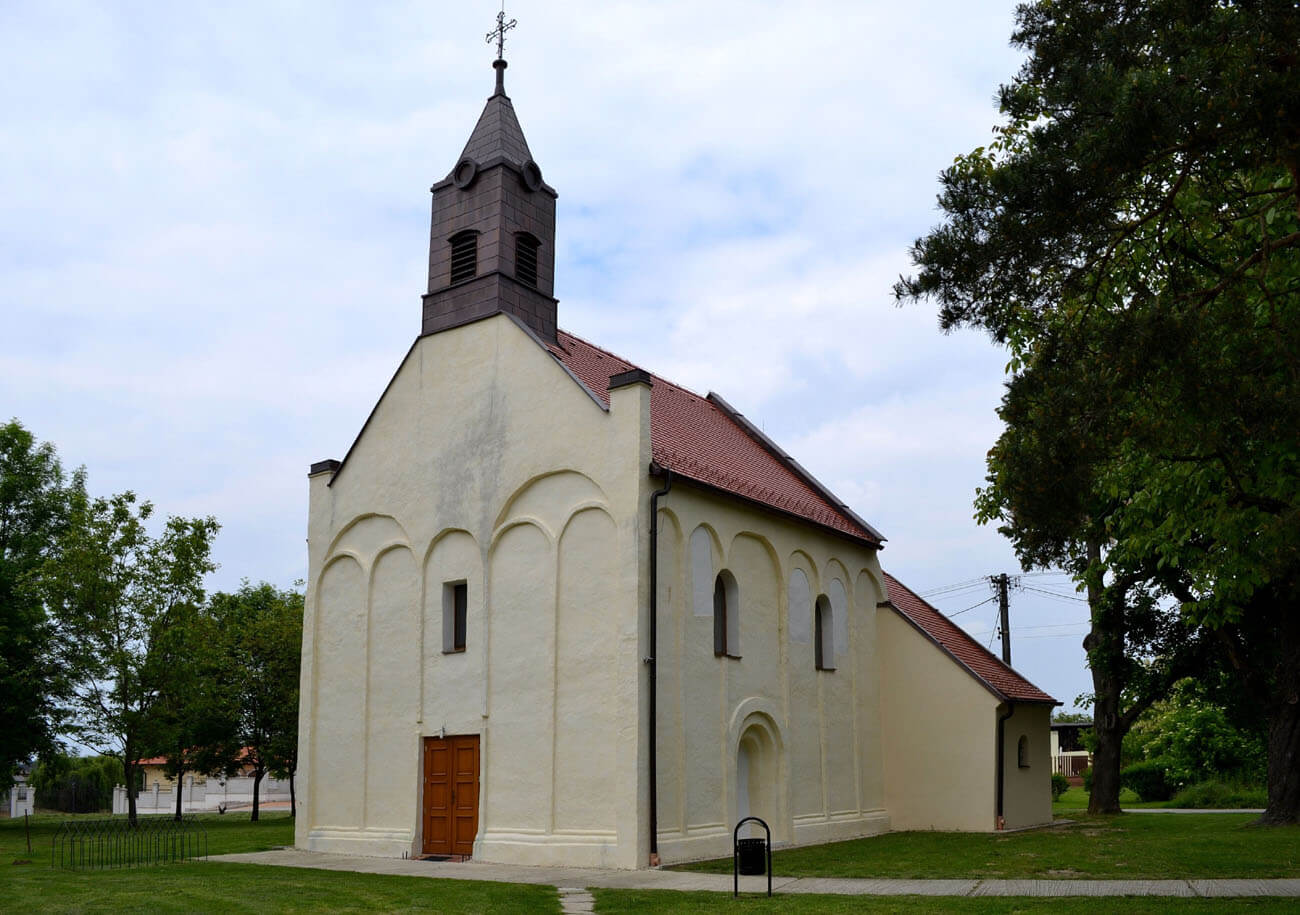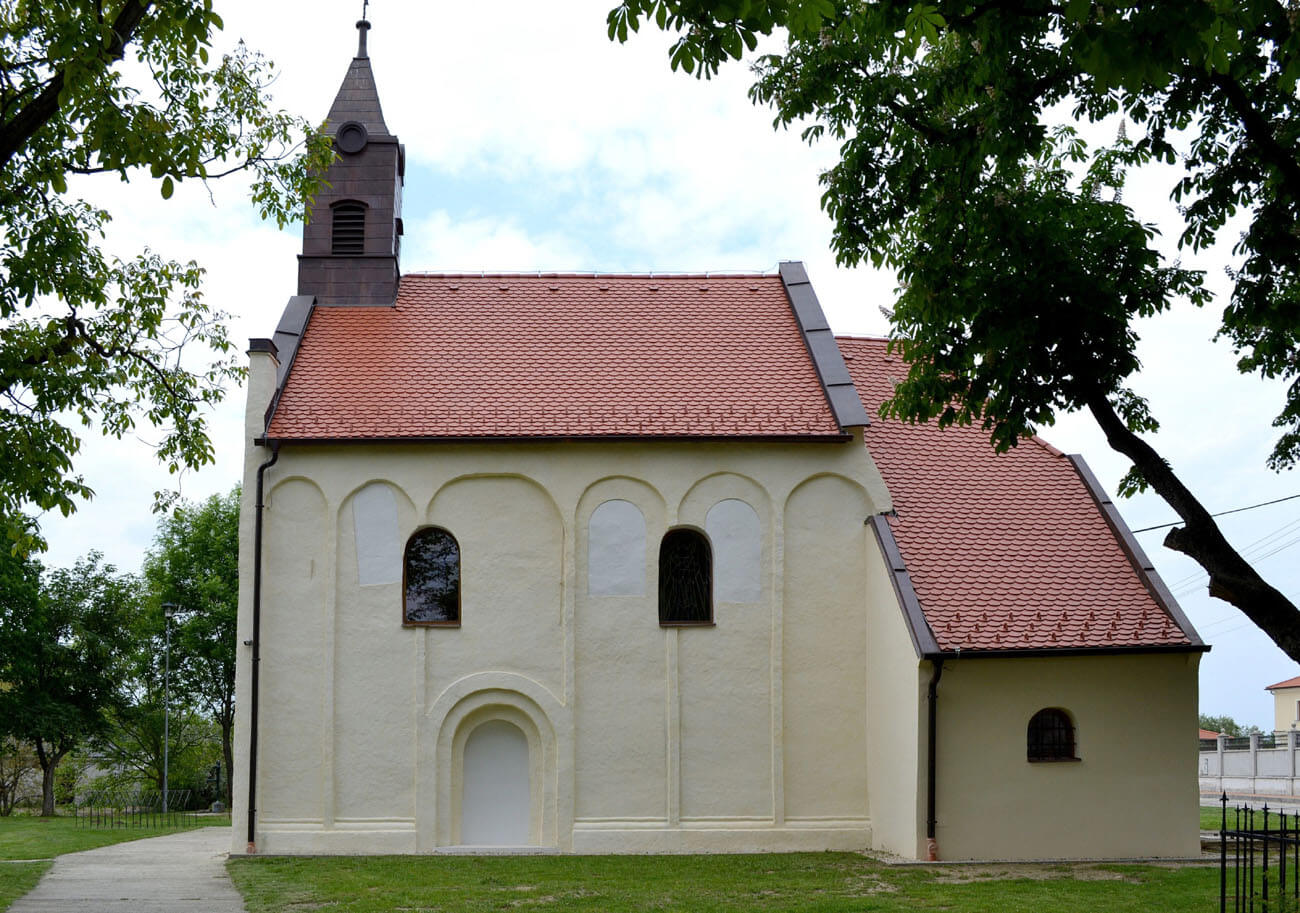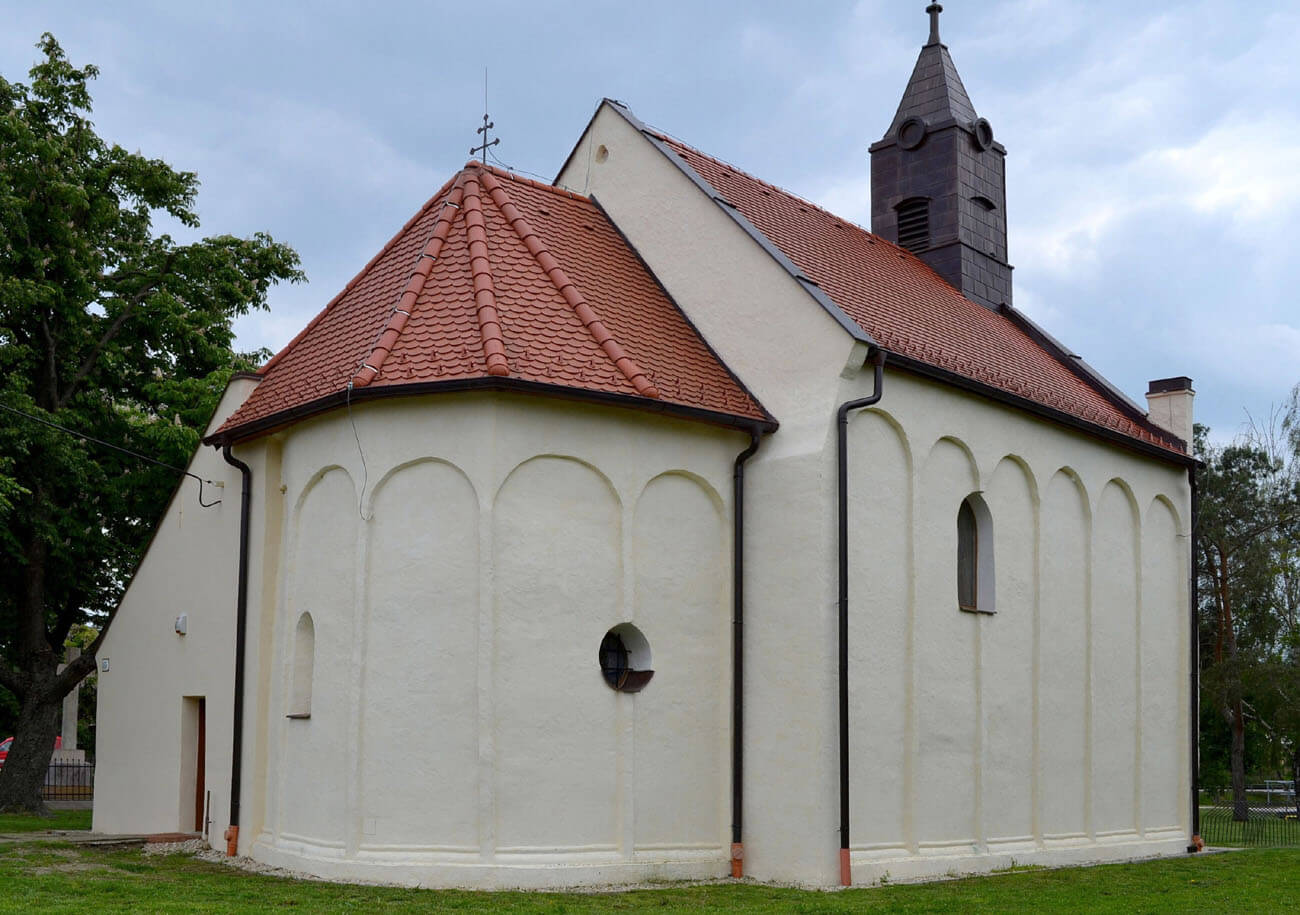History
The church in Gáň (Hungarian: Gány) was built at the turn of the 12th and 13th centuries. During the Mongol invasion, the building was seriously damaged, requiring a thorough renovation in the second half of the 13th century. As a result, the walls of the nave and the apse were rebuilt. The reconstruction from the Gothic period was associated with further damages to the church as a result of a fire. Perhaps it was related to the warfare from the beginning of the fourteenth century, conducted as part of the conflict between Máté Csák (Matúš Čák) and the Hungarian king. In this region, fighting took place around 1312.
Reformation and constant struggles in the 17th century also influenced the state of the church, because in 1694 it was mentioned as ruined and abandoned. In 1745 it underwent a Baroque reconstruction, but to a large extent it retained his original Romanesque appearance. In 1845, the Gothic sacristy was demolished due to its poor condition and it was replaced with a new annex on the southern wall of the apse. In the years 1925-1926, the building was further renovated, the roof was replaced and the interior was renovated. Detailed research related to reconstruction was carried out in 1967-1968. As a result, all the plaster was removed, which brought the discovery of the bricked entrances to the nave, sacristy and Romanesque windows.
Architecture
The church was built on a flat area, on the south side of a small, meandering stream. It was built as a small, brick, aisleless building on a rectangular plan, with an apse on the eastern side. The apse was roughly horseshoe-shaped in plan, but the corners were clearly marked, bringing the shape of the eastern part of the church closer to a polygon.
The external façades of the building were placed on a plinth with a moulded cornice and decorated with pilaster strips, a decorative and wall-strengthening element, typical of Romanesque buildings. The pilaster strips were connected under the roof eaves with semicircular blind arcades, while the arcades on the western façade were doubled (two pairs were enclosed by successive, wider arcades). It could have been the result of the reconstruction of the façade from the 13th century. Between the pilaster strips, small, semicircular, splayed windows were pierced. The entrance portal with a stepped, semicircular form was embedded in the southern wall. Inside, the apse was covered with a conch, while the nave had a wooden ceiling or an open roof truss.
In the Gothic period, a sacristy was unusually added on the north side of the nave, which was probably due to the small size of the presbytery apse and its rounded shape. In addition, a wooden gallery was inserted inside the western part of the nave. During the reconstruction, the lower part of the window in the eastern wall of the apse was bricked up.
Current state
The Romanesque church did not avoid several early modern transformations. The most striking are: the annex on the south side of the apse, the turret above the west facade, large windows in the nave and the new entrance portal on the west. The original Romanesque window has been preserved only in the eastern part of the apse, traces of the original bricked-up windows are also visible in the southern wall of the nave. Below, there is also a bricked up Romanesque, stepped portal.
The church has undergone renovation in recent years. Among other things, in 2012, the roofing was replaced and the turret was repaired. In 2014, the cement plaster that covered the church since the 20th century was removed and medieval details were revealed – the southern portal, the lower plinth of the walls and the eastern apse window. The entrances to the no longer existing northern sacristy and the pulpit were bricked up. Currently, the church is dedicated to Holy Familie.
bibliography:
Podolinský Š., Románske kostoly, Bratislava 2009.
Súpis pamiatok na Slovensku, zväzok prvý A-J, red. A.Güntherová, Bratislava 1967.



