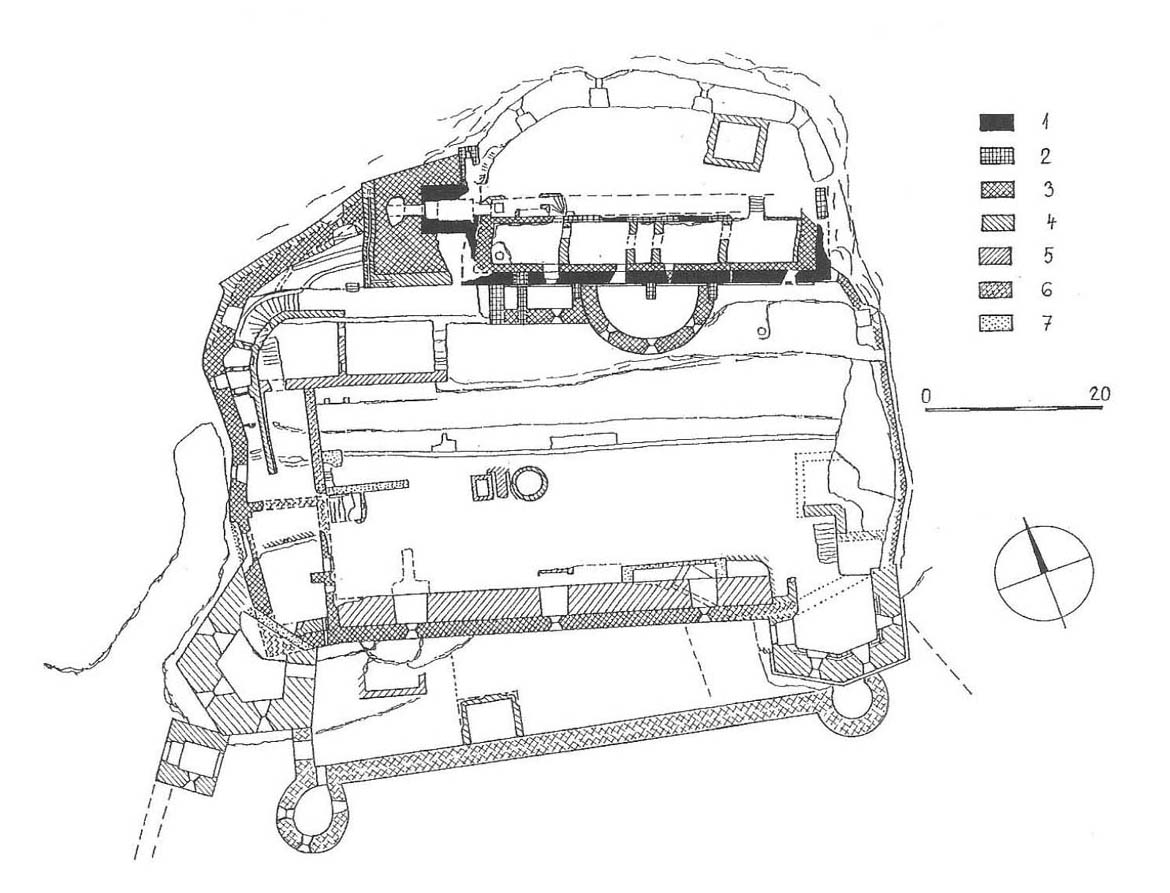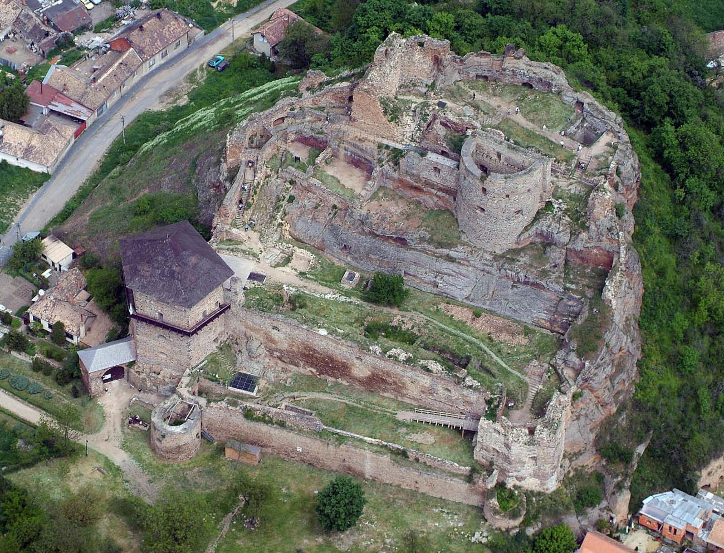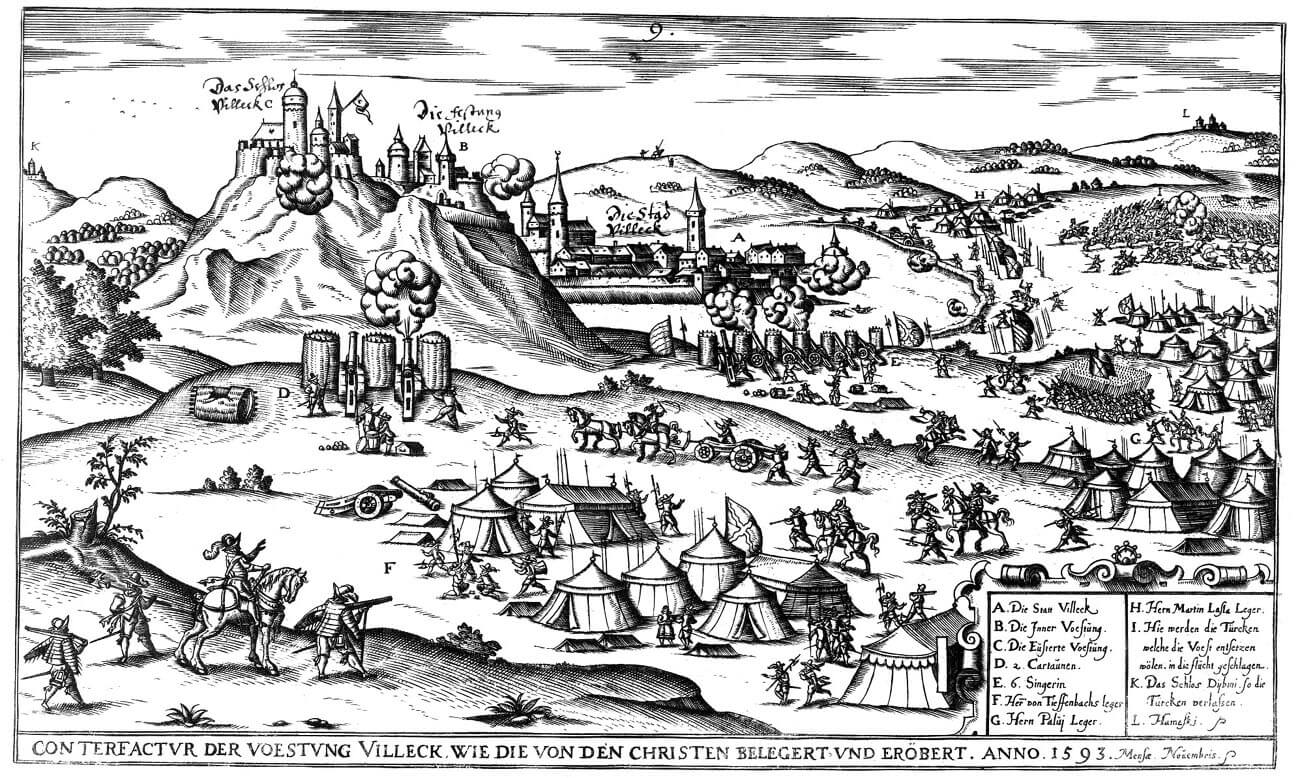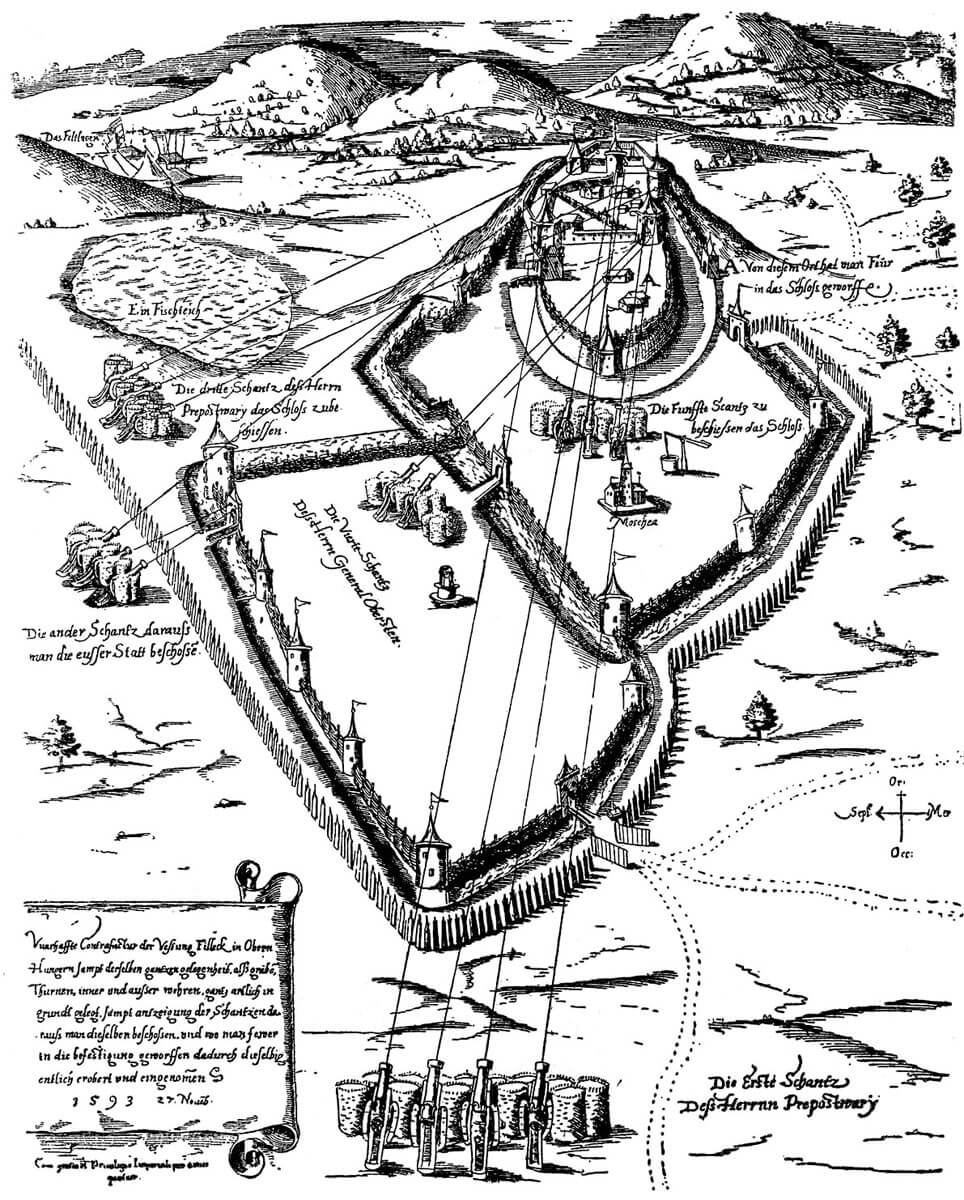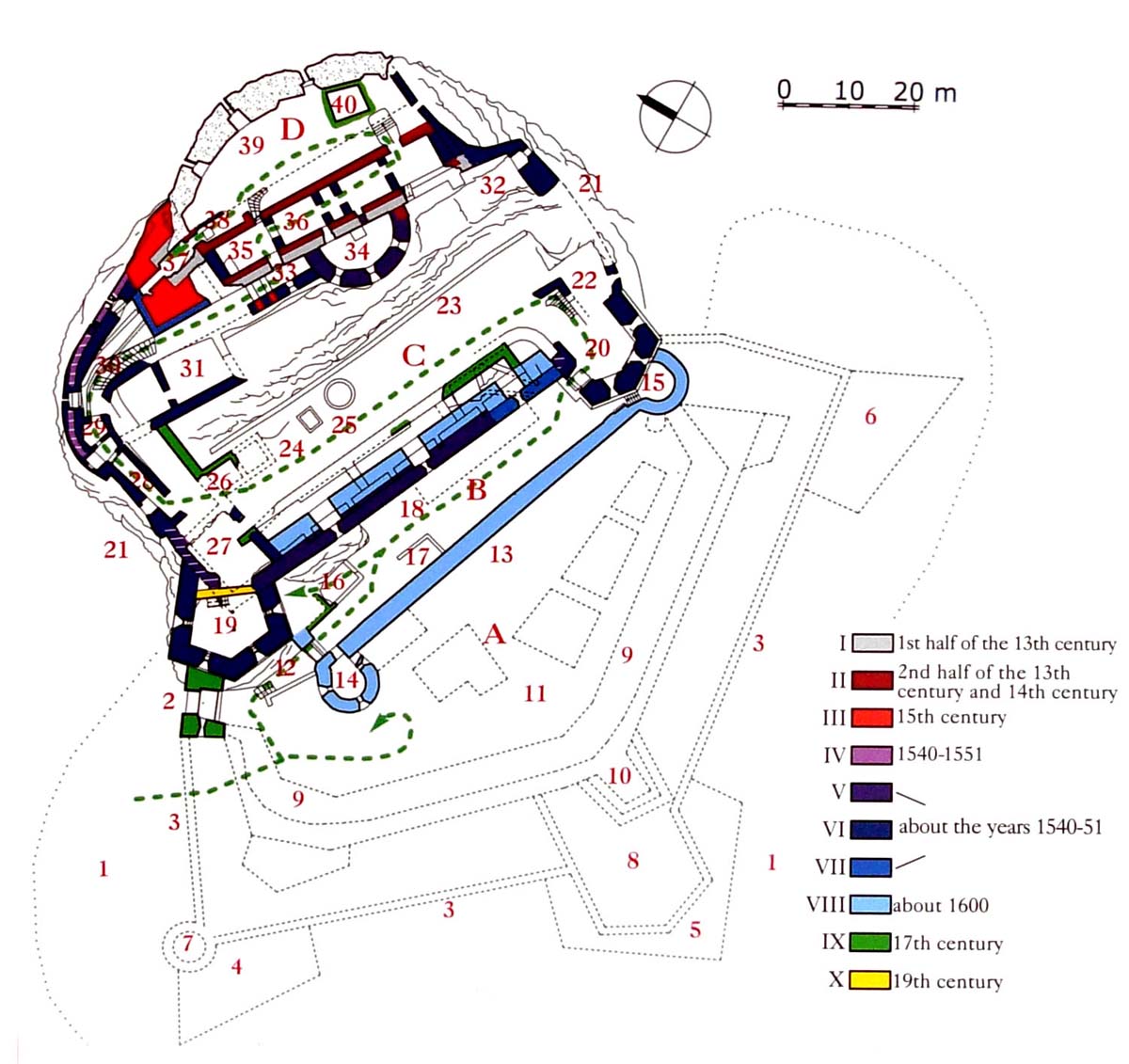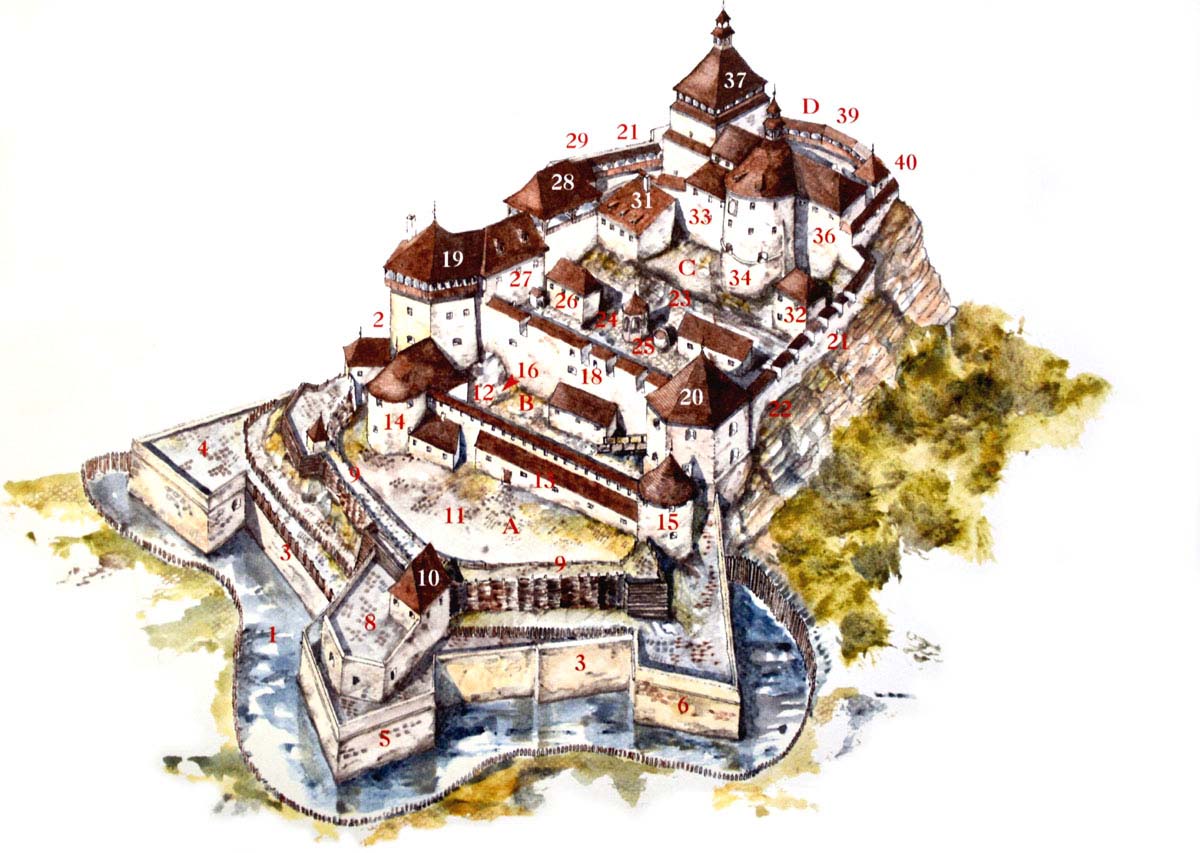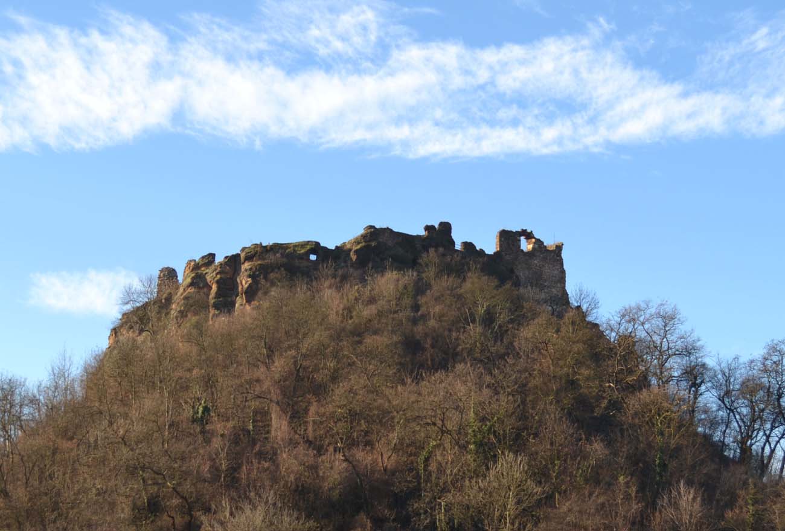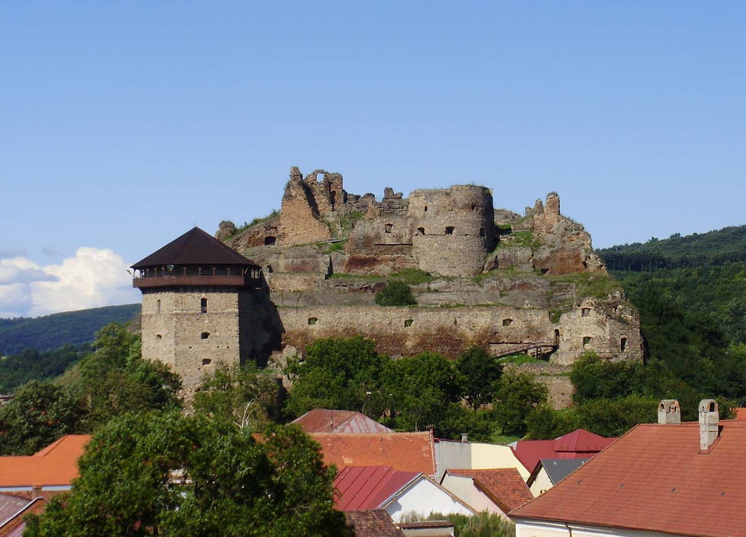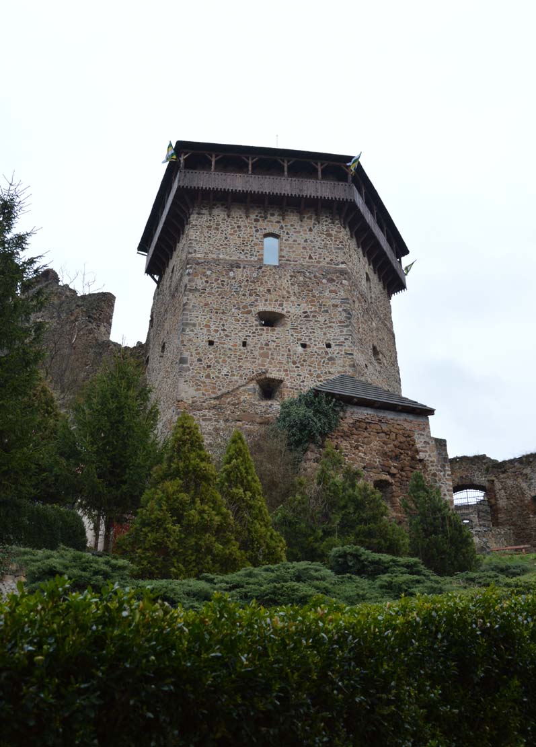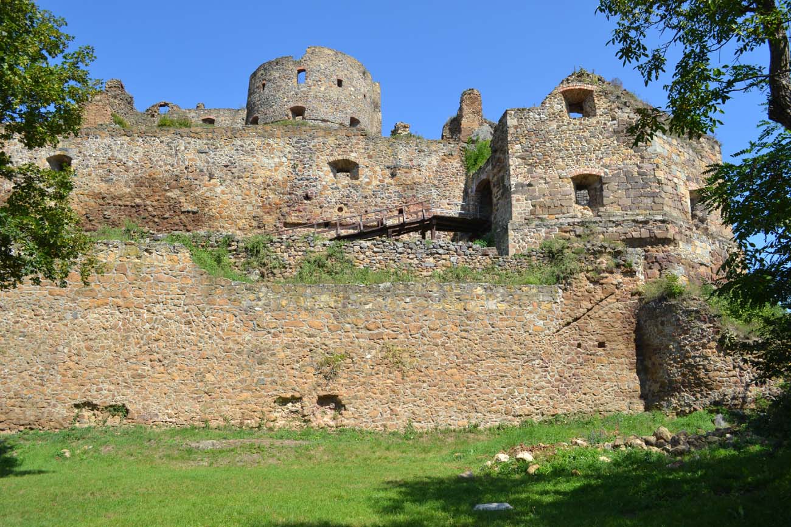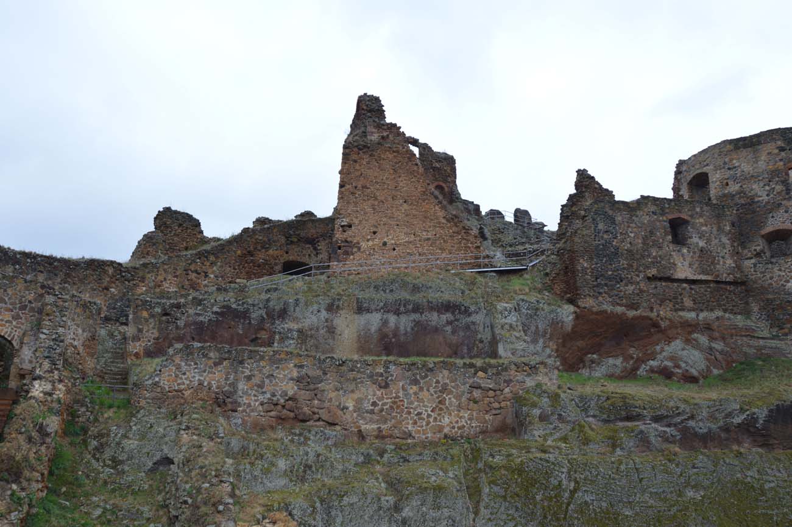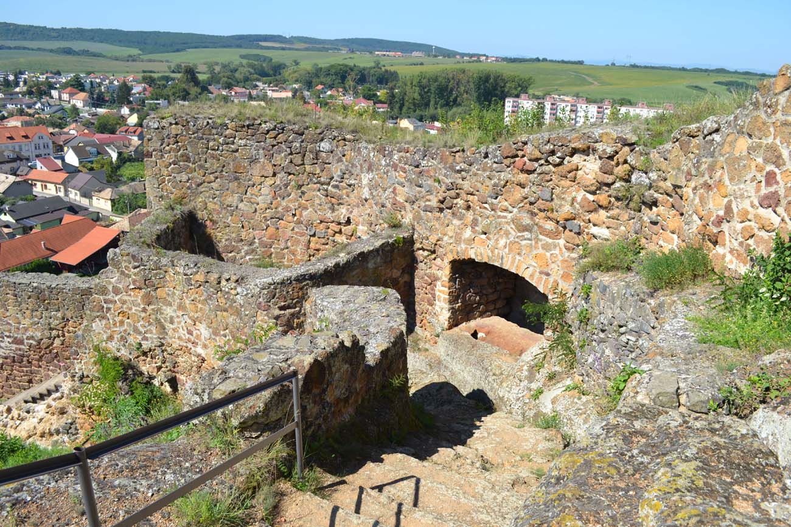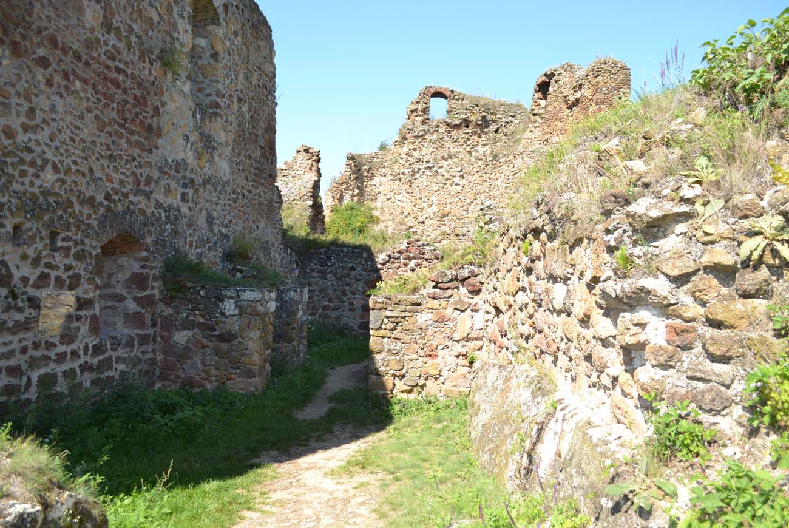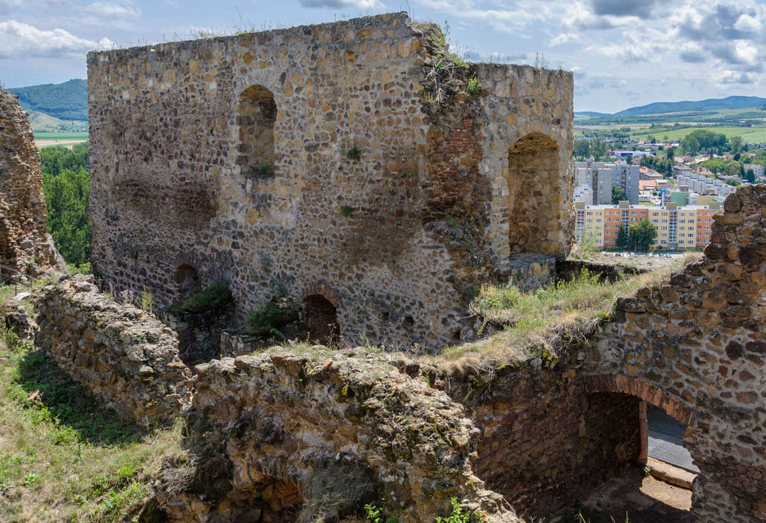History
The first mention of the Fiľakovo Castle (Fileck, Fülek) was recorded in documents in 1241, when it provided protection for the local population during the Mongol invasion, but the wooden buildings on the volcanic hill probably already existed in the 12th century. The first known owner of the castle was a certain Fulko, after whom the town and the castle were probably named. Due to the murder of his relative, the forgery of coins and the destruction of the village of Hatvan, he was sentenced to a court duel, and in 1246 King Bela IV confiscated the stronghold from him.
In the second half of the 13th century, the castle was part of the royal estates of the Hungarian rulers. It was managed, among others, by Egidius from the Monoszló family, Miklós Aba and the powerful magnate Máté Csák. In the 14th century, the castellans of Fiľakovo were officials at the head of the Borsod and Gömör counties. In 1423, King Sigismund of Luxemburg granted the town charter to the settlement under the castle. At that time, it belonged together with the castle to the Jolsvais, specifically to the palatine Leustak. When his family died out, soon after Sigismund of Luxembourg handed over the castle to Queen Barbara, who pledged it in 1435 to the Bebek family. Four years later, Queen Elisabeth and Albrecht Habsburg handed over Fiľakovo to János Perényi. His family came into conflict with King Matthias Corvinus, as a result of which in 1483 the castle was captured by the royal army. Already in 1490, however, it returned to the hands of noble families, as King Vladislaus II of Hungary gave it to Balázs Ráskai, the castellan of Buda.
In 1544, the castle passed again into the hands of the Bebek family, thanks to whom it was rebuilt into a Renaissance fortress, which was part of the defensive line against the Turks. In 1554, however, the Turkish army managed to capture it by surprise and hold it for almost 40 years. They took advantage of the absence of the then commander Pál Jánossy and the unguarded opening for throwing garbages in the upper ward, to which they managed to climb up by ropes and ladders. During the Turkish occupation, the castle was the seat of the so-called Fiľakovo Sandžak and garrisoned 320 soldiers. The conquerors strengthened the fortifications of the town, erected a mosque in the castle and constructed water tanks connected to water pipes.
The Christians recaptured Fiľakovo in 1593 under the leadership of Miklós Pálffa. The Turkish garrison capitulated, having guaranteed themselves the opportunity to leave freely with a handguns and swords. They had to do it on ropes, due to the complete barricade of the gate passage. At the beginning of the 17th century, due to the great strategic importance of the castle, its individual parts were successively rebuilt and modernized, e.g. after the Bocskay Uprising in 1604 or after the fire in 1615. In 1682, after the invasion of Thököly’s army supported by the Turkish soldiers, the castle burned down again. It has since been left in ruins.
Architecture
The medieval castle was erected on top of a volcanic outcrop 242 meters above sea level, from which the volcanic tuff was used to build the stronghold. The immediate surroundings of the hill, located in a wide valley, was flat, cut by the Belina stream, devoid of major terrain obstacles, only at a distance of about 200-300 meters on the eastern side did the mass of undulating hills begin. The outcrop itself was characterized by steep rocky escarpments, almost vertical and highest from the north, practically inaccessible also from the east and west. A slightly gentler slope of the land was from the south, where gradually lowering terraces were created.
The oldest part of the castle from 1241 consisted of a defensive wall, which separated by the straight wall, the northern, semicircular part of the hill. The northern part of the hill was so high and inaccessible that it did not require additional construction works. The entrance was protected by a gatehouse tower on the west side. Its four-sided shape in the plan had dimensions of 5.5 x 6.7 meters, and the wall was up to 1.4 meters thick. However, it is not certain exactly where the oldest residential building was located at that time, perhaps it was attached to the southern wall.
In the second half of the thirteenth or early fourteenth century, probably due to damage after an unknown attack, it was decided to rebuild the castle. In the southern part of the upper castle, an elongated, rectangular house was erected, built with the use of an old defensive wall. From the outside, it was reinforced with massive buttresses. The gatehouse was also strengthened, the walls of which reached 4 meters thick at the base and dimensions in the plan 12.5 x 13.5 meters. In the courtyard next to gatehuse a deep pit was carved, acting as a water tank or a defensive pit. Water supply must have been a big problem on the high rock of the castle, as diging such a deep well was impossible. A total of four rainwater tanks cut into stone were discovered, into which water flowed also through channels specially carved into the walls and rocks. The largest of them ran at the base of the entire length of the front wall of the upper castle.
During the late Gothic rebuilding, the entrance road to the castle was changed. At that time, the passage in the massive western tower ceased to function, and a new gate portal was created in the south-western part of the residential building, from which a wooden bridge led on stone pillars. A little later these pillars were combined by a wall into one whole, joined in the east with a massive semi-circular cannon tower.
During the late Middle Ages, the former outer bailey was transformed into a terrace of the middle ward, closed by a simple defensive wall. Originally there were a timber economic buildings, as there was no place in the upper castle, especially for stables, granaries, houses for servants, etc. During the reconstruction from 1540 – 1551, the lower ward was enlarged with two massive pentagonal towers/bastions (the western Bebek Tower and the eastern Perényi Tower), and the upper ward with an already mentioned powerful semi-cylindrical cannon tower (by M.Bóna and M.Plaček it is dated to the end of the 15th century). The entrance to the castle took place then through a rocky corridor with carved stairs on the west side of the castle. Around 1600, the defense was strengthened by two more cylindrical towers on the south-eastern and south-western part of the castle.
Current state
Fiľakovo Castle is considered to be one of the oldest stone buildings in Slovakia, although most of the buildings and fortifications that have survived to this day are of late medieval and early modern origin. The castle has been undergoing successive conservation works since 1972. Reconstructed, among others a powerful, pentagonal Bebek Tower, which now houses a museum exhibition. There is a didactic trail leading through the ruins, which allows you to get acquainted with the history of the castle and the geology of the castle hill, which is the remnant of the volcanic crater’s shaft.
bibliography:
Agócs A., Šimkovic M., Fil’akovo castle, Fil’akovo 2014.
Bóna M., Plaček M., Encyklopedie slovenských hradů, Praha 2007.

