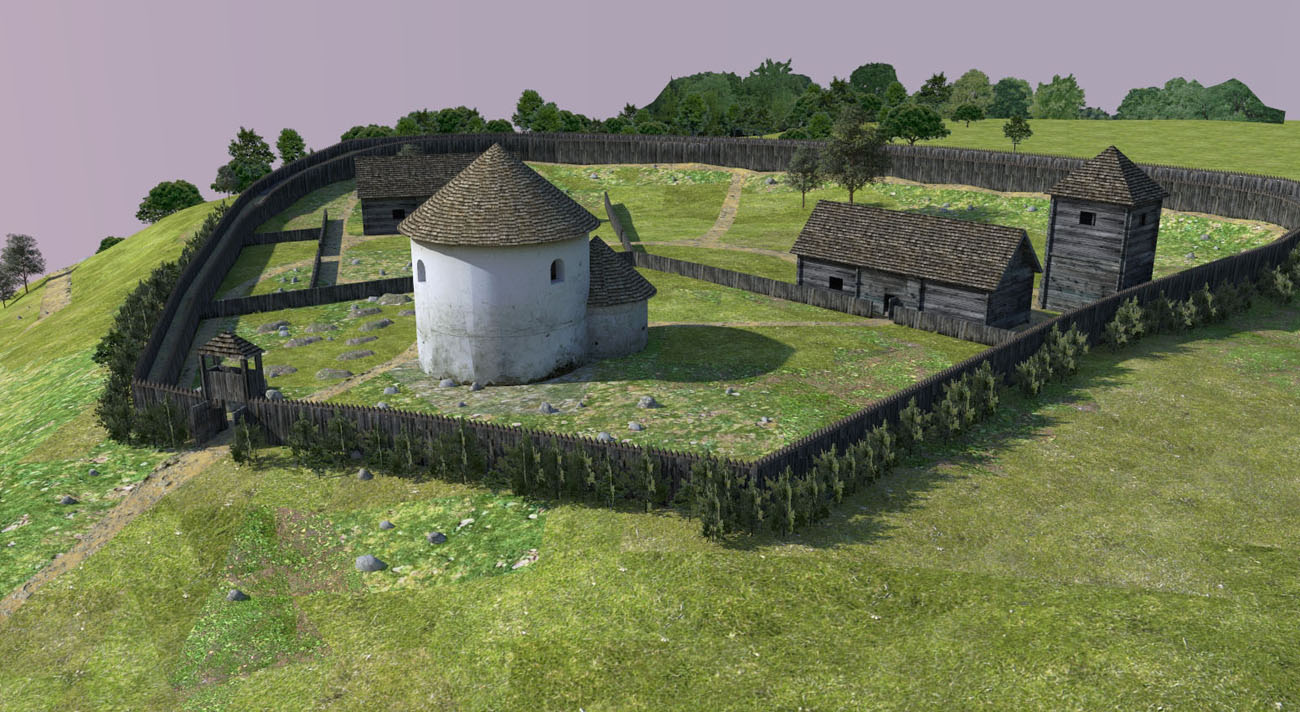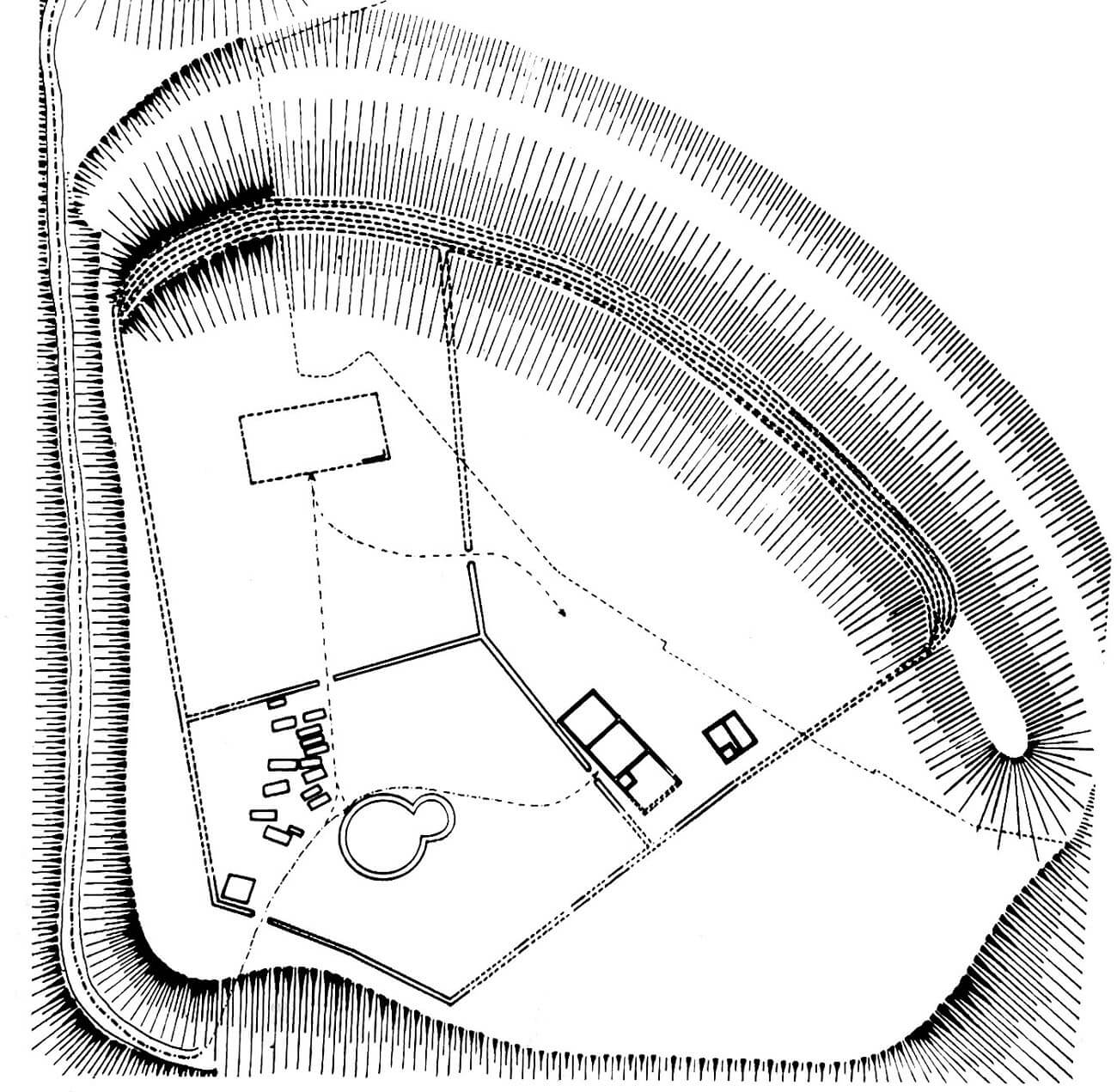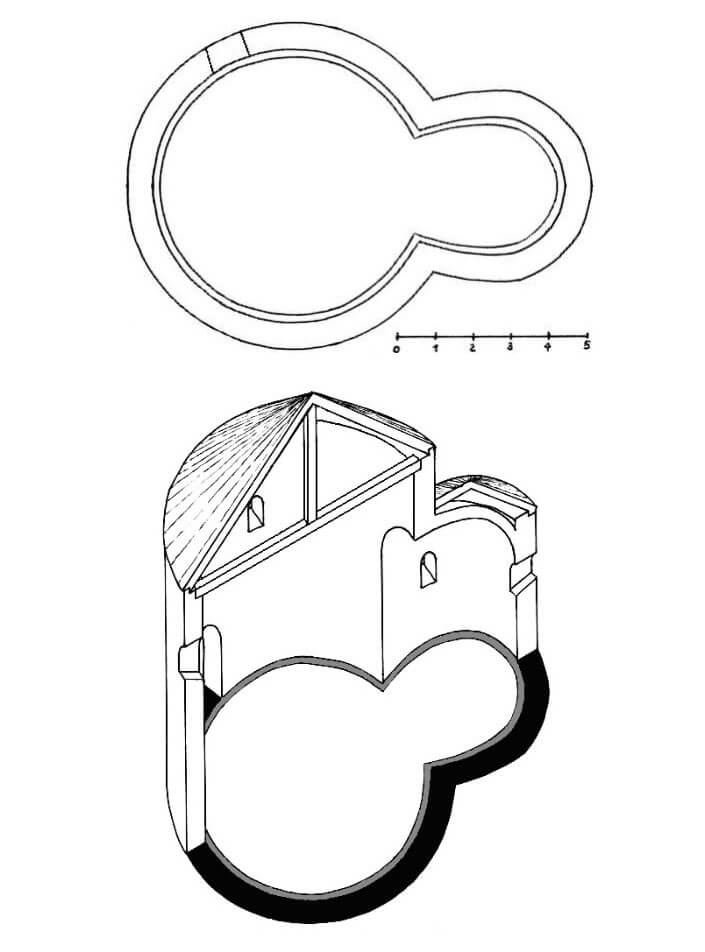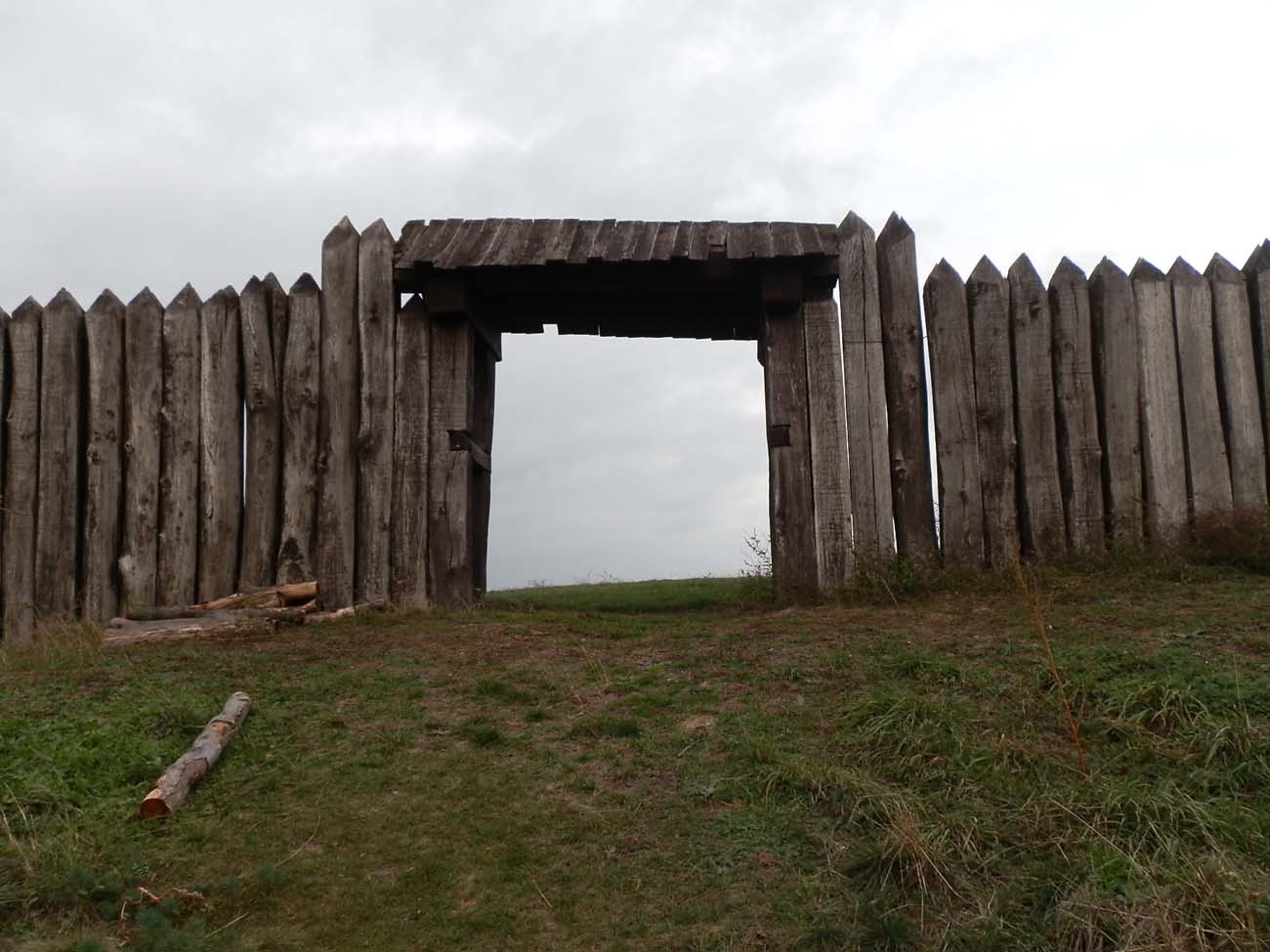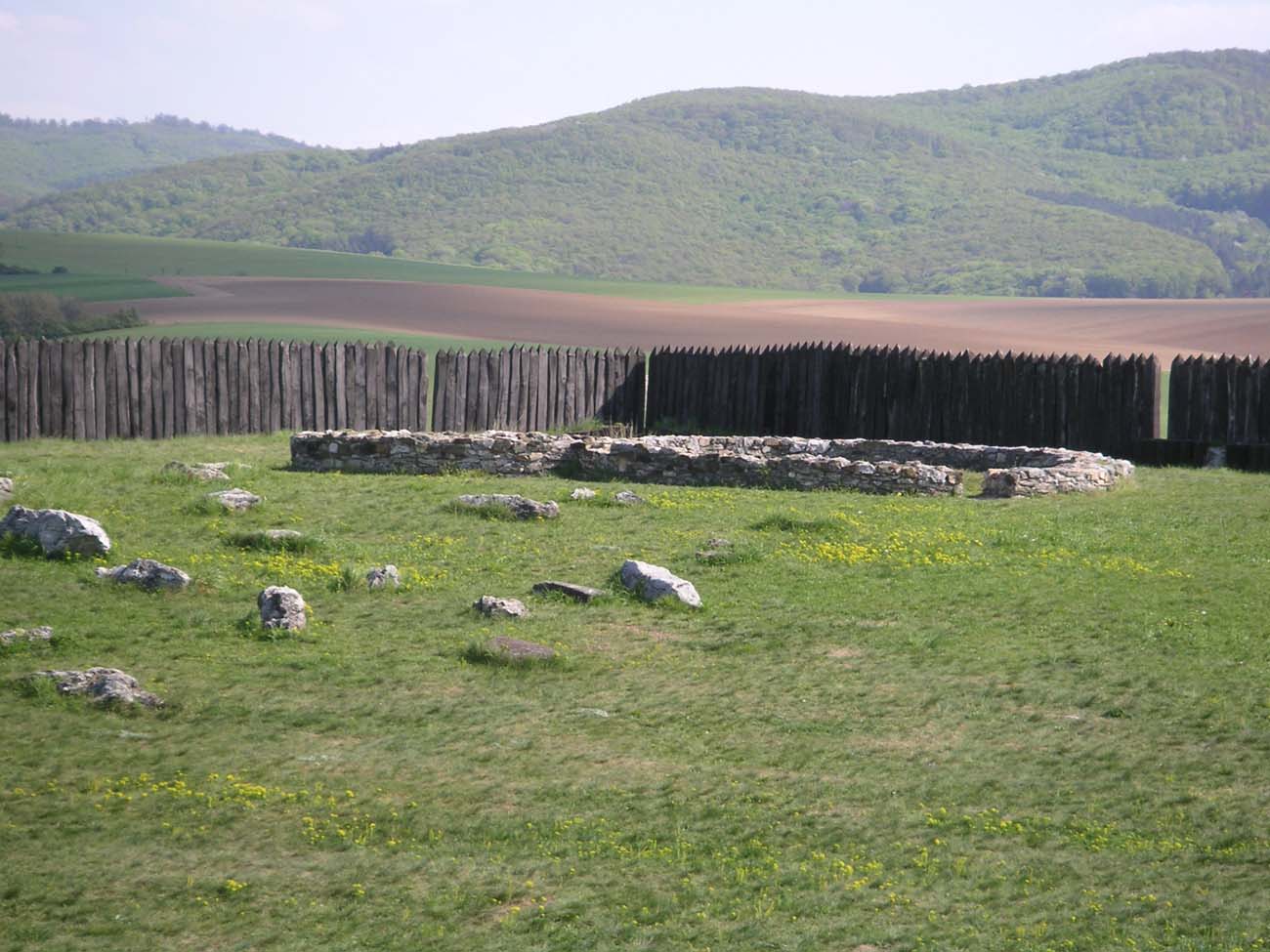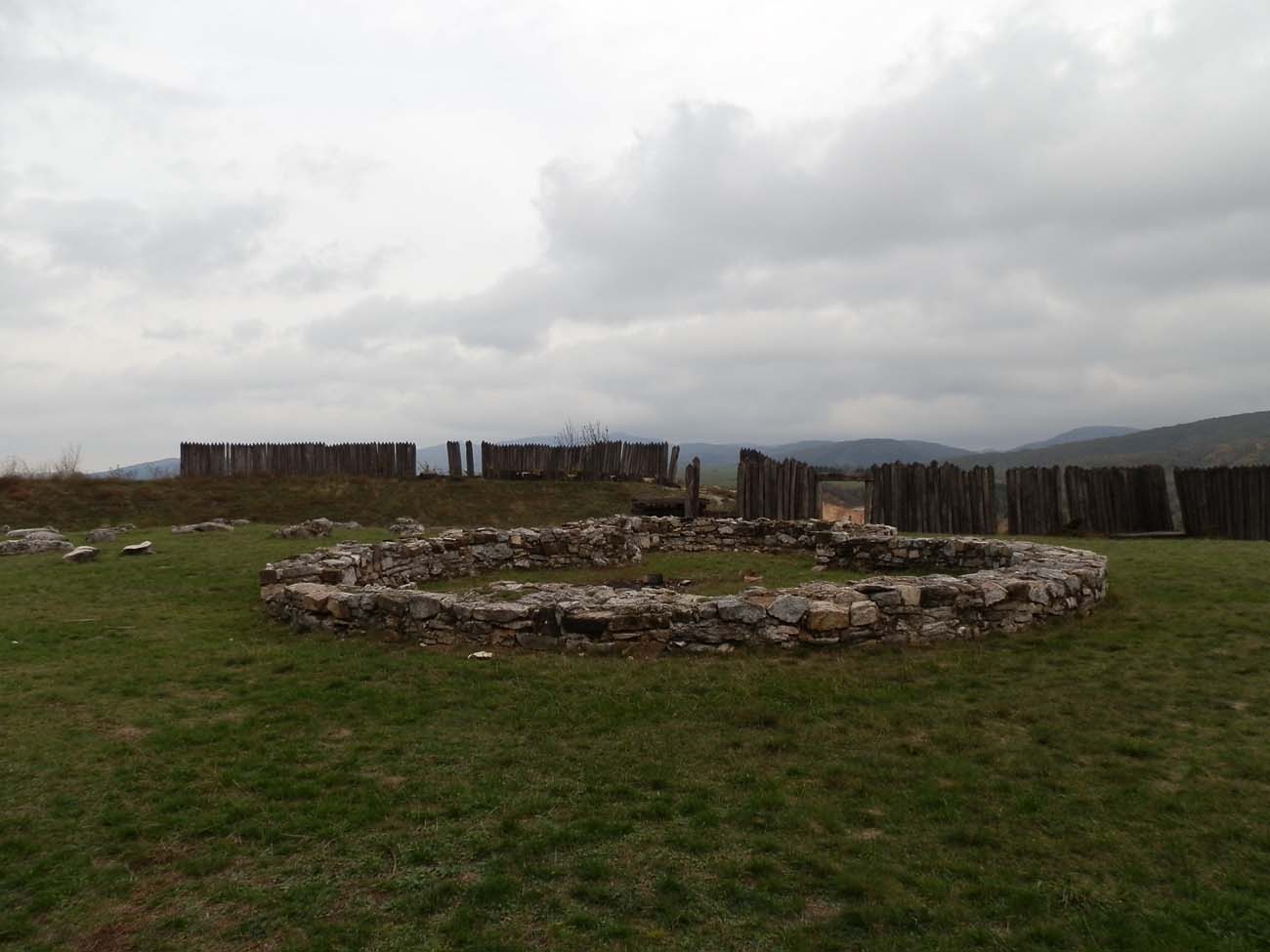History
The first people settled on the Kostolec hill in the Early Stone Age (22000 BC) and in the Late Stone Age (2000 BC). In the Bronze Age (1100 BC), a hillfort or fortified settlement of the Velatic-Baierdorf culture was built on the hill, which was also inhabited during the Roman period (2nd – 3rd century AD).
Kostolec played a key role in the period of Great Moravia. It was founded in the second half of the 9th century. At that time, a defensive seat was erected on the hill with a manor house, residential buildings, a small but brick church in the form of a rotunda and an economic buildings. It was a center of power and administration, to which the surrounding agricultural and craft settlements were subject. The stronghold also guarded a nearby ford on the river. It was destroyed as a result of a fire, probably around the middle of the 10th century, presumably as a result of one of the Hungarian raids that led to the collapse of the Great Moravian state.
After the stronghold was destroyed, from the second half of the 10th century to the 14th century, on the Kostolec hill there was a burial place of several nearby settlements, and a stone rotunda probably still functioned. In the 15th century, several outbuildings were erected, and the hill was used for defensive purposes from time to time. Among others, an armed Hussite crew, who invaded the surrounding lands several times, could stay on it. Their removal and abandonment of Kostolec could have finally taken place during the reign of King Matthias Corvinus.
Architecture
The Great Moravian stronghold was built on a promontory of one of the numerous hills at the western edge of the Inowieckie Mountains. The slopes, 65-70 meters high, provided protection from the west from the wide valley of the Váh River, as well as from the south and east, where they descended to a narrow valley deepening into the hills. The most convenient way to the promontory led from the north, with a neck connecting with the other hills. This area was cut by a ditch and an earth rampart 120 meters long.
The main protection of the stronghold was provided by an oak palisade, surrounding an area of 0.5 ha, in plan resembling a triangle with two rounded corners and cut a third, southern one. The piles were placed in holes in the ground and in holes dug in places where the ground was rocky. In the most exposed places, they were flooded with lime mortar in order to better stabilize the structure. On the north side, palisade ran in the crown of the earth rampart, where it was reinforced by two successive rows of piles with a clay interlayer and reinforcement from the inside in the form of inclined round logs. The ditch mentioned above formed the outer line of defense in front of the rampart.
The spacious interior of the courtyard was separated by additional palisades, dividing the space of the stronghold into three parts. The southern part was associated with the sacral function, as there was a rotunda surrounded by a cemetery. The north-eastern part could be the seat of the aristocracy, because there was a large, rectangular building and a four-sided tower next to it, located next to the fortifications. The spacious building also filled the north-western part of Kostolec, but unlike the previous ones, it had rather economic functions (perhaps a stable) and stood alone. The gate to the stronghold was located in the southern part. To get to it, it was necessary to circle the fortifications along the western slopes to the neck on the north side. The gate could have a tower form.
The building in the eastern part of the stronghold had dimensions of 14 x 4.8 meters created by the walls of the log structure. Its interior was divided into three parts by wooden screens. The western room was heated by a square hearth. In the eastern one there was a fireplace or stove built of erratic stones, from which the smoke was discharged by means of a funnel-shaped, wicker hood covered with clay. The building of the same construction, located on the eastern side, had dimensions of 4 x 4 meters. Presumably, due to its location near the fortifications, it had a tower form. Its ground floor was divided into two rooms and heated by a corner fireplace.
The rotunda was a building on a circular plan with a small, horseshoe-shaped apse on the eastern side, made of erratic, slightly worked stones. The nave had an internal diameter of 7.3 meters, while the apse was 3.65 meters. In total, the church had about 10.8 meters of internal length, with a wall thickness of about 0.7 meters. The walls could reach a height of about seven meters. From the outside, they were separated by putlog holes left by the scaffolding used during construction. Inside, the facades were plastered, whitewashed and then covered with colorful paintings. The apse was vaulted, while the round nave had only a wooden ceiling or an open roof truss. The rotunda of Kostolec resembled the Mikulčice church no. 6, but it was simpler, with fewer apses, which was probably an expression of the lower importance of the Kostolec hillfort compared to Mikulčice.
Current state
In the hillfort there is a partially reconstructed palisade fortification with a gate, and a stone outline of the foundations of the pre-Romanesque rotunda, slightly overbuilt by archaeologists after conducting research. The earth rampart on the northern side and the ditch preceding it are visible. Admission to the hillfort is free.
bibliography:
Illáš M., Štyri predrománske rotundy, “Moravský historický sborník”, Brno 2011.
Podolinský Š., Románske kostoly, Bratislava 2009.
Ruttkay A., Výsledky výskumu v Ducovom na Kostolci v rokoch 1968-1972 a 1975,”Archeologické výskumy a nálezy na Slovensku v r. 1975″, Nitra 1976.

