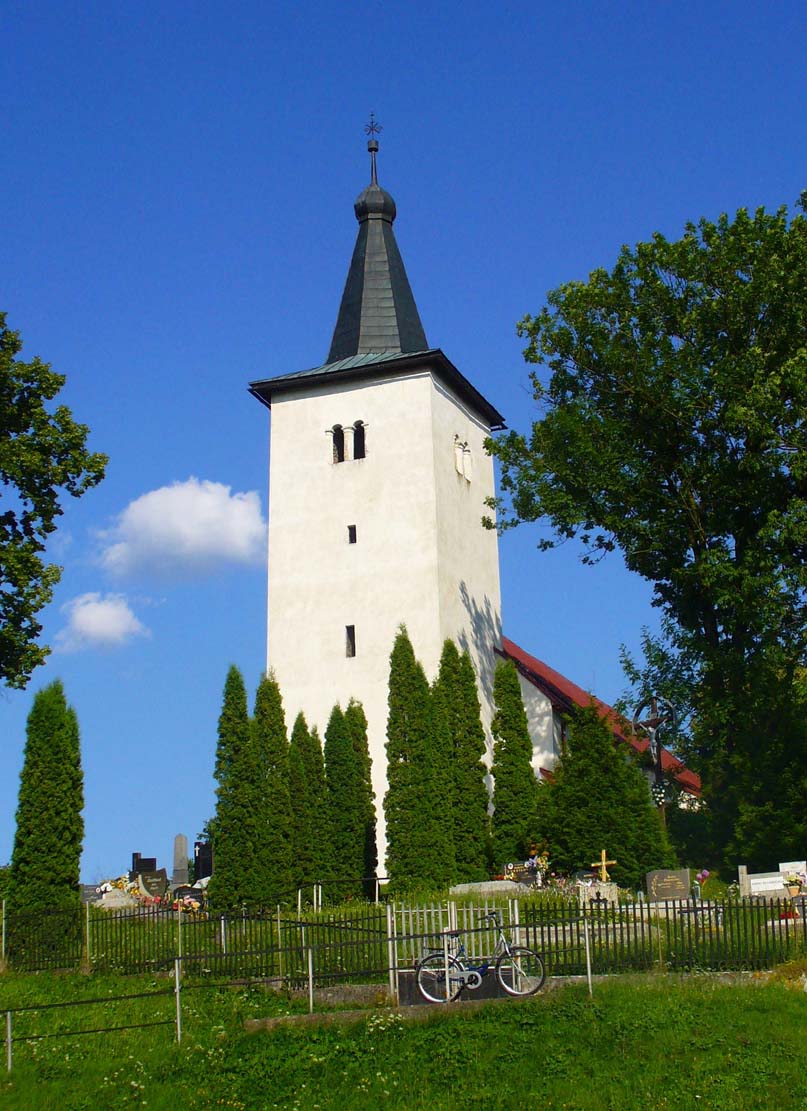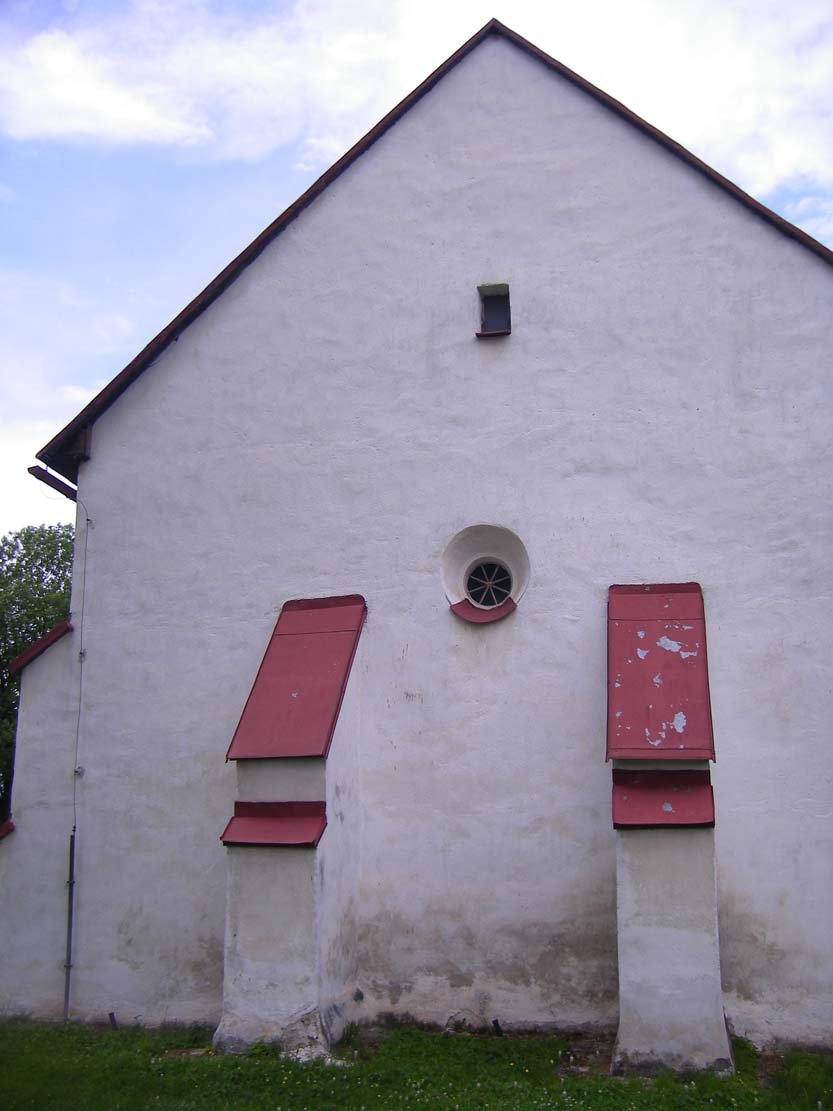History
The church was erected around 1300, probably with the use of a construction workshop from the Kláštor pod Znievom monastery, and was first recorded in written sources in 1365. During the Reformation from 1581 to 1706, the church was used by Protestants. In 1611, it was rebuilt in the Renaissance style, the presbytery and the ground floor of the tower were then given vaults. In 1900, the roof was renovated, and minor adjustments were made in the 20th century.
Architecture
The church was situated on a hill that dominates the area. At the time of its construction, it had aisleless nave, without a chancel separated from the outside, with a straight ending on the eastern side, a four-sided tower on the western side, and perhaps a northern sacristy. The chancel from the outside was not separated from the nave of the church, but inside the priestly part was separated from the part intended for the congregation by means of an arcade. Most likely, the external façades of the building were initially smooth, without buttresses, because the church did not have vaults at that time. The nave and presbytery were separated only by two-light windows with rich tracery, set in semi-circular recesses.
Current state
Today, the church has a form partially modified by Renaissance construction works from the 17th century. From the outside it is encircled with a wreath of buttresses, while inside was created early modern vaults over the nave and ground floor of the tower. Of the Gothic architectural details, tracery windows and a portal from the chancel to the sacristy have been preserved.


