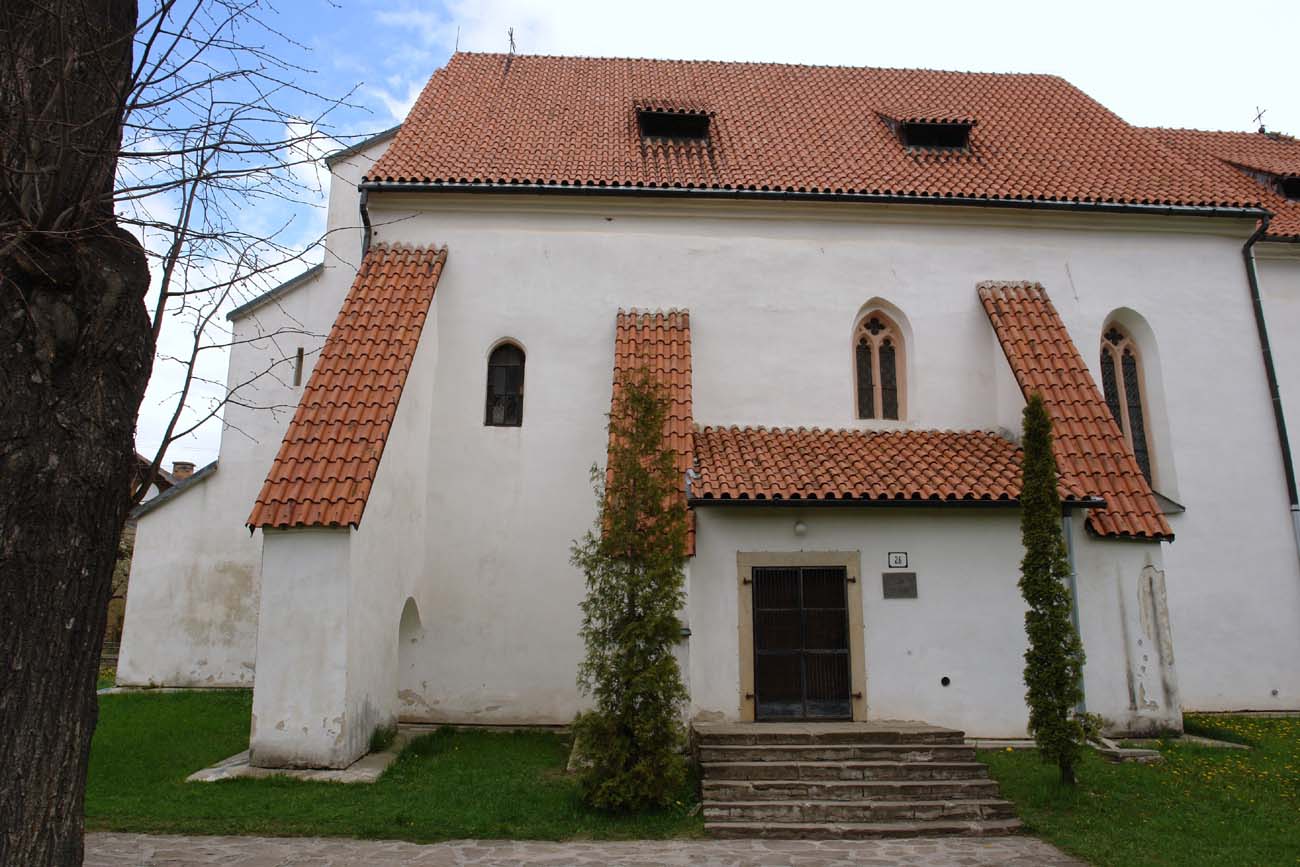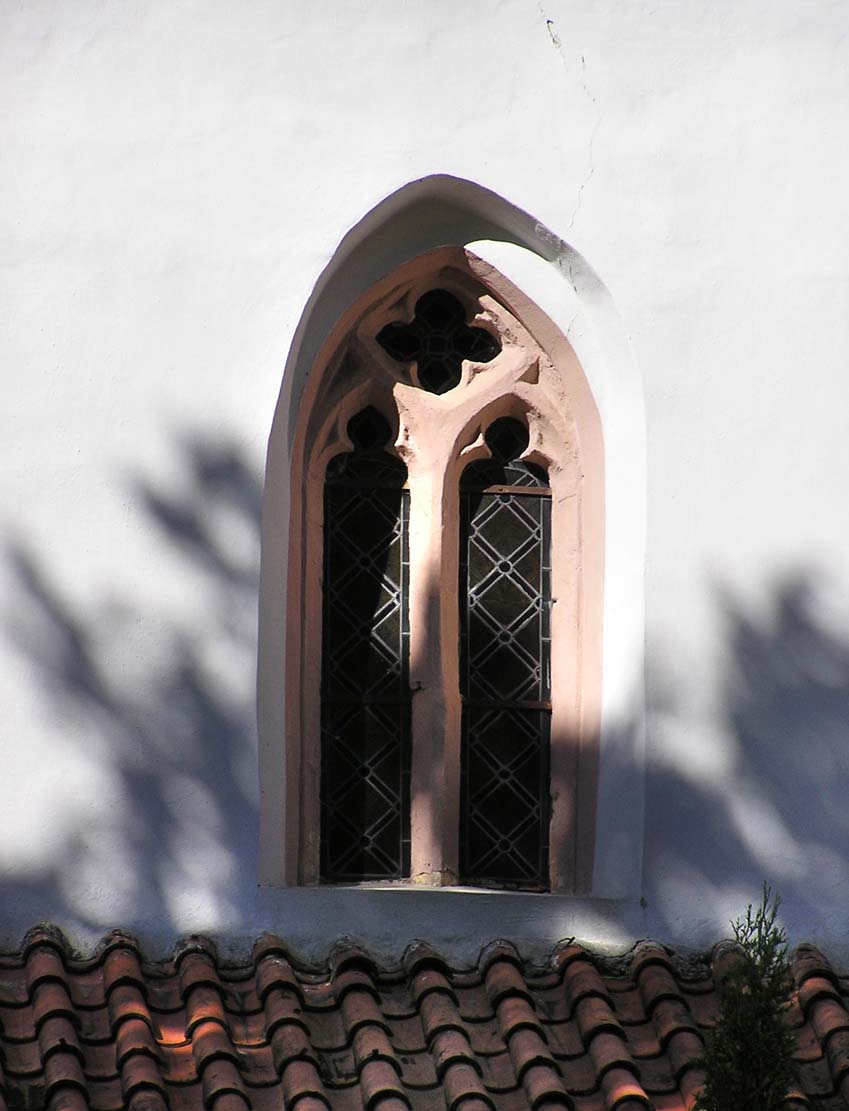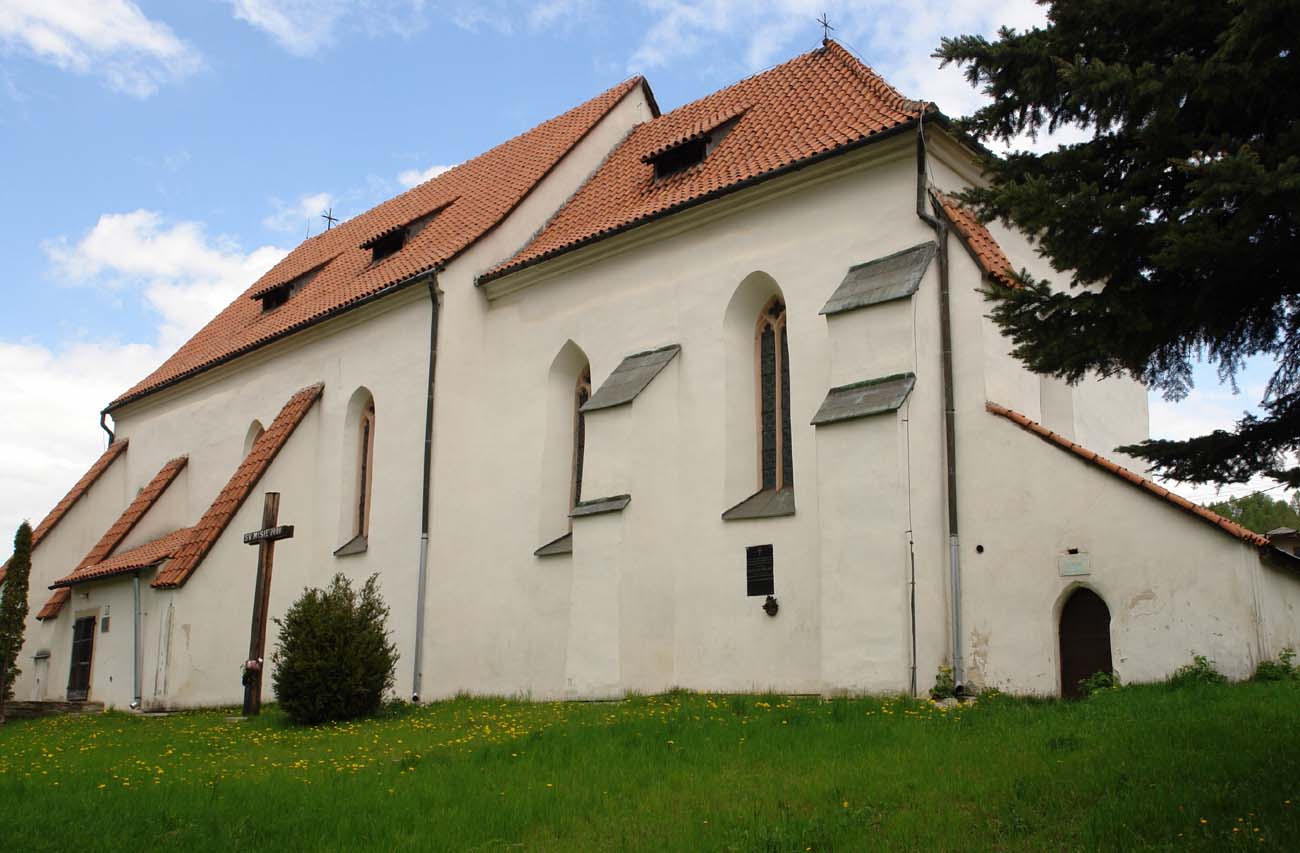History
The village of Dravce (Hungarian Szepesdaróc, German Drauz), first recorded in documents in 1263, was initially a settlement of royal falconers. At the end of the 13th century, monks from the Antonine Order came to it, who at the turn of the 13th and 14th centuries built the oldest confirmed by sources hospital in the surrounding lands and the church of St. Elisabeth (or possibly they rebuilt an older church already found in the village). Shortly after the church was completed, its interior was covered with paintings, and around 1370 the nave was vaulted. The next small-scale construction works were carried out in the 15th century (north portal in the nave, wall niche and wooden stalls). In 1535 the Antonine monastery was dissolved. In the eighteenth century, the northern sacristy was added, while in the nineteenth century the church tower, destroyed by fire, was demolished. The medieval frescoes covering the interior of the church were discovered in 1928 and restored in 1930.
Architecture
Initially, the church was a building with one nave, with a slightly narrower, relatively long, two-bay chancel, straight ended on the eastern side. On the west side there was a four-sided tower, while from the north there were monastery buildings. Shortly after the construction was completed, the interior of the church was decorated with polychromes. They combined Byzantine motifs with Italian and Gothic styles.
In the 70s of the 14th century, the nave was covered with a cross-rib vault, based on two central, octagonal pillars. This changed the layout of the church into a two-aisle one. The chancel was crowned with a cross-rib vault already at the time of its construction, therefore it was reinforced with stepped buttresses from the outside. Similar ones also had to be added to the nave to take over the forces created by the weight of the 14th century vault.
Current state
Today, the church is a good example of medieval Gothic architecture with rare and valuable wall paintings. Unfortunately, the west tower has not survived, the relics of its walls, after dismantling, were transformed into stepped buttresses strengthening the west wall of the nave. The entrance portals to the nave, windows with stone tracery, vault’s bosses decorated with roses and a late Gothic pastophory have been preserved from the Gothic period. Among the medieval furnishings, a group of sculptures on a beam in a chancel arch, late Gothic timber stalls, part of the wing altar and other late Gothic sculptures, including the statue of the church’s original patron, St. Anthony have survived. A stone baptismal font probably dates from the 14th-century rebuilding.
bibliography:
Podolinský Š., Románske kostoly, Bratislava 2009.
Slovensko. Ilustrovaná encyklopédia pamiatok, red. P.Kresánek, Bratislava 2020.



