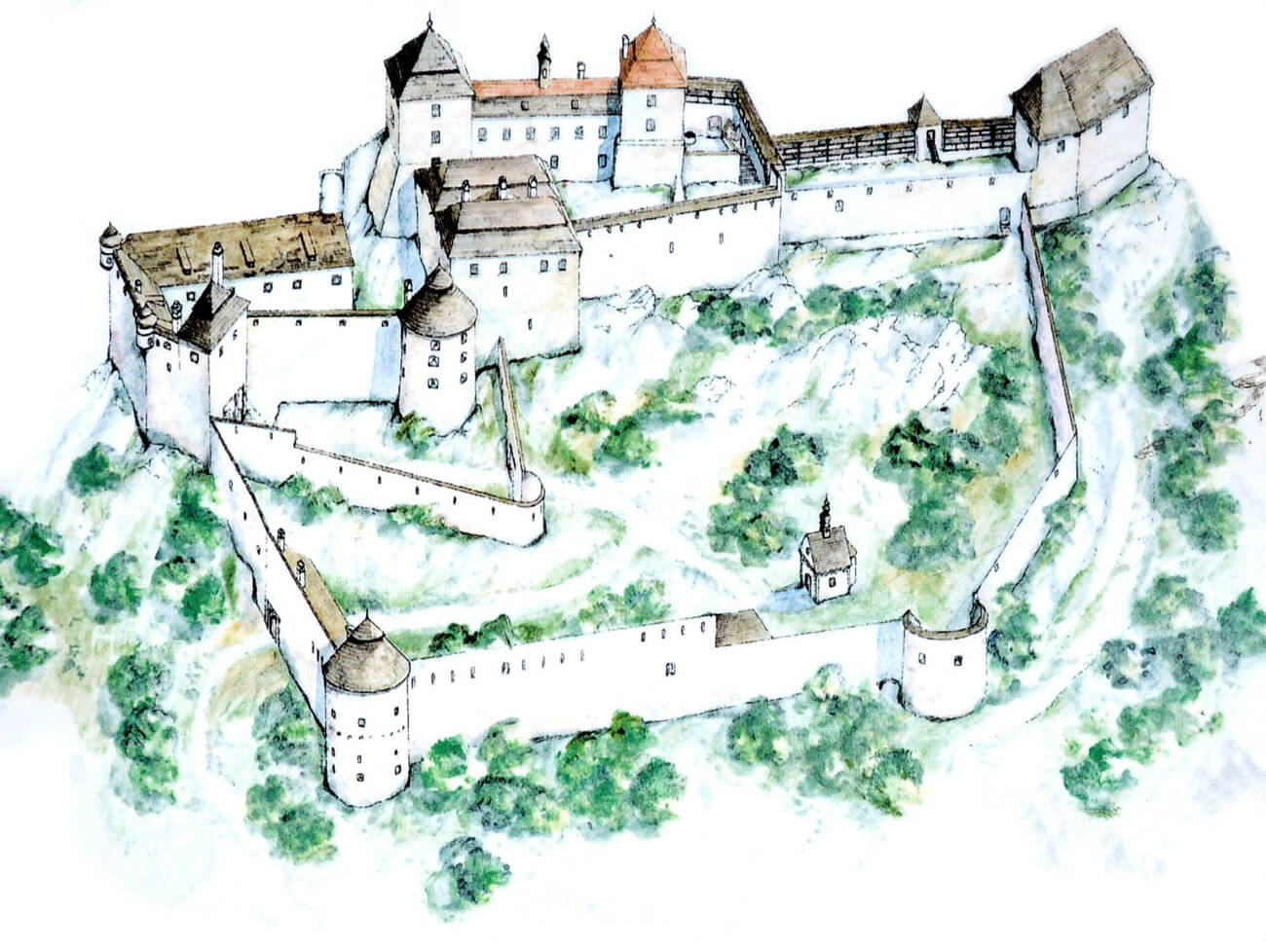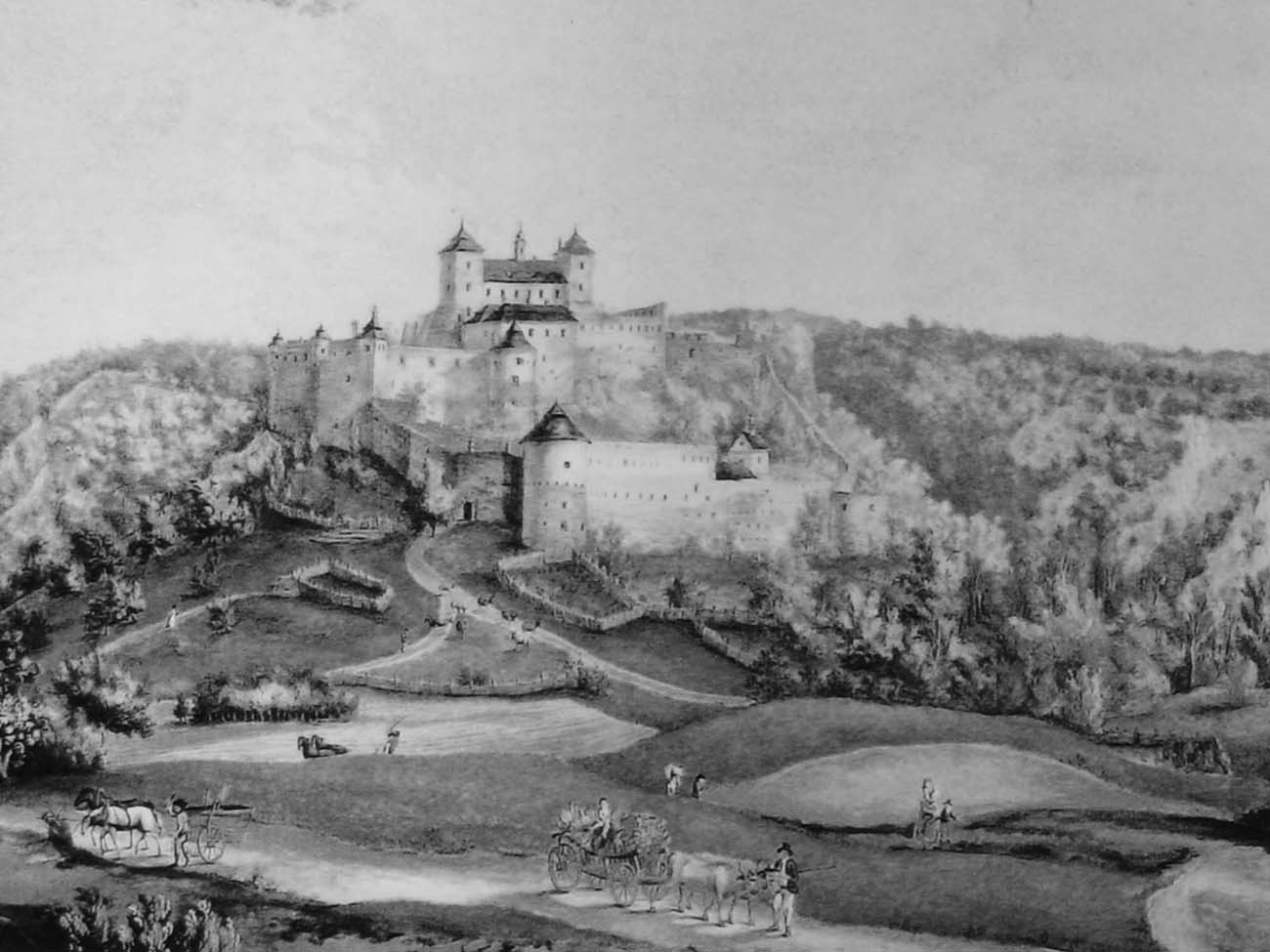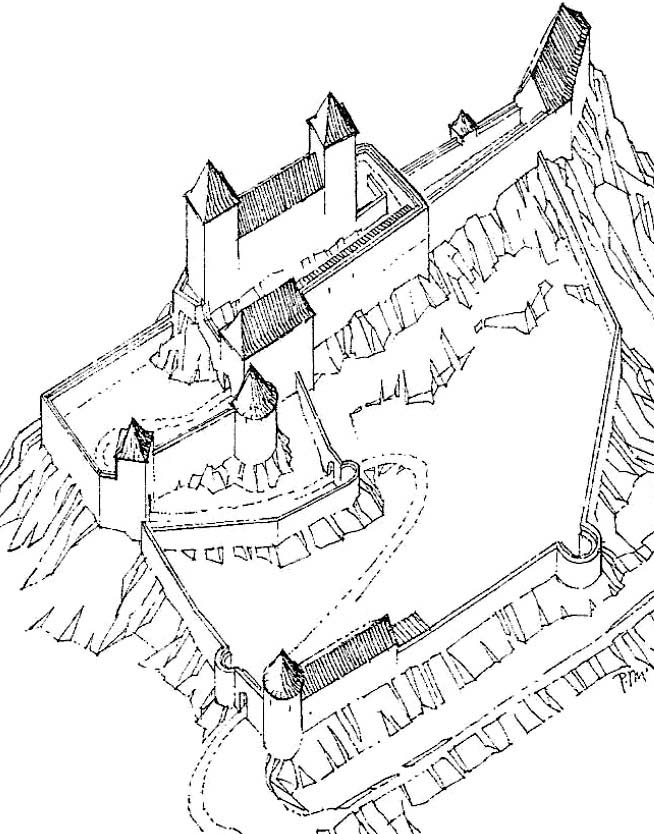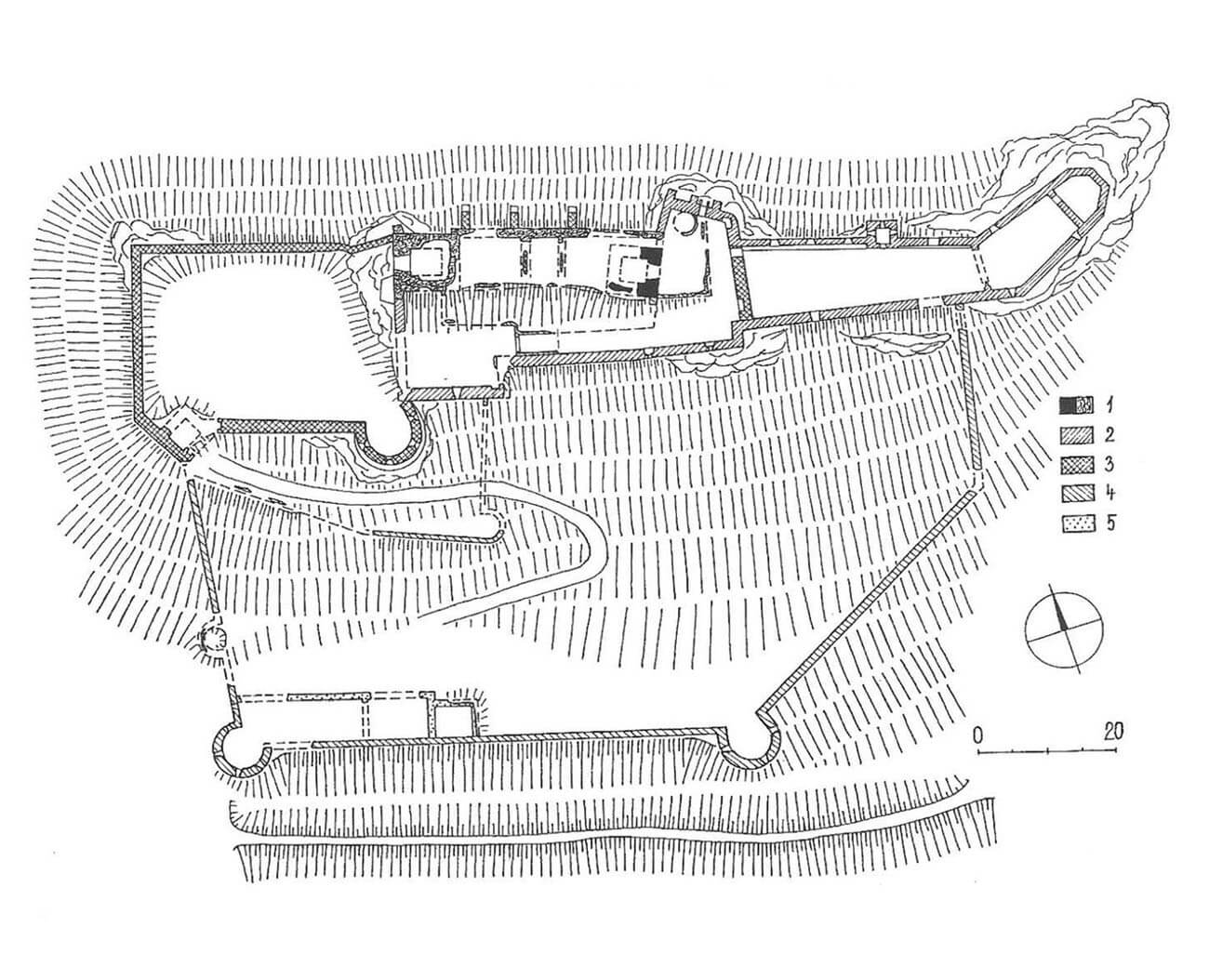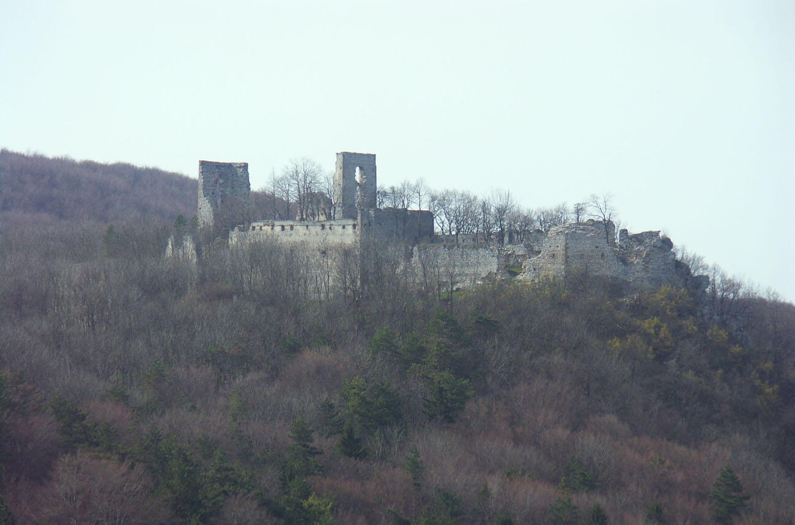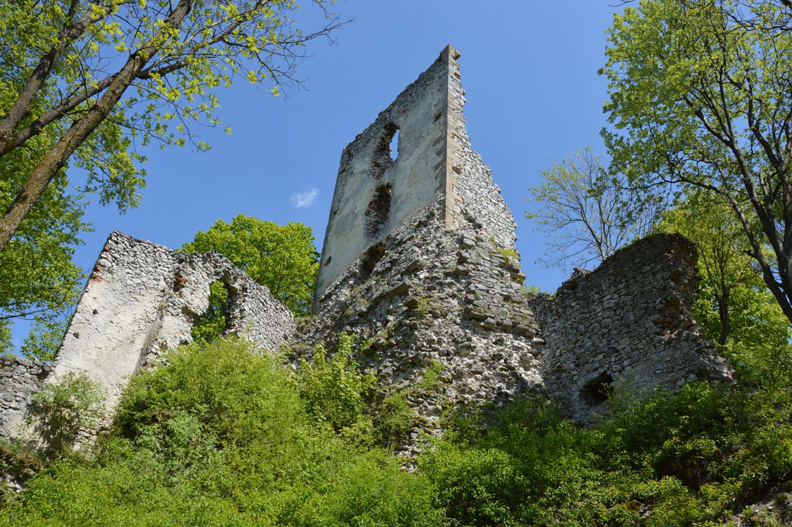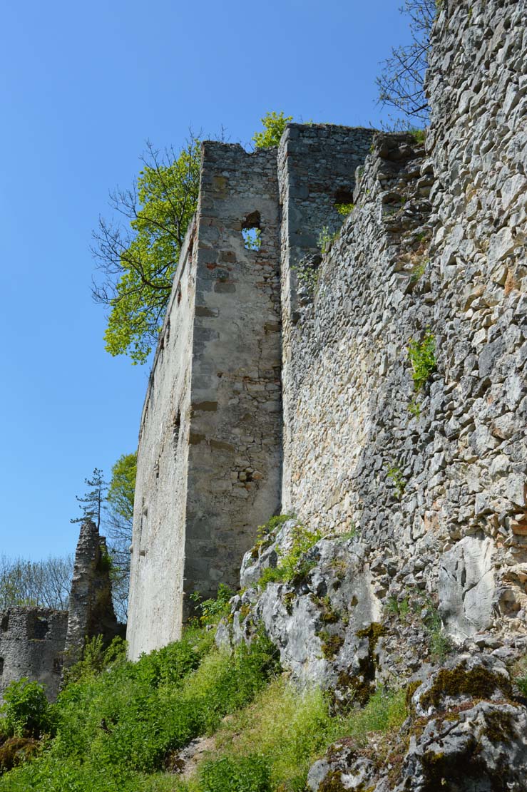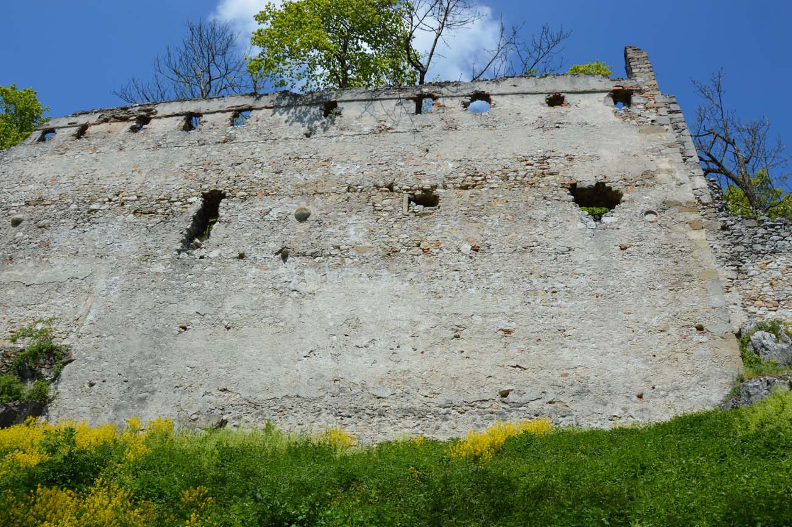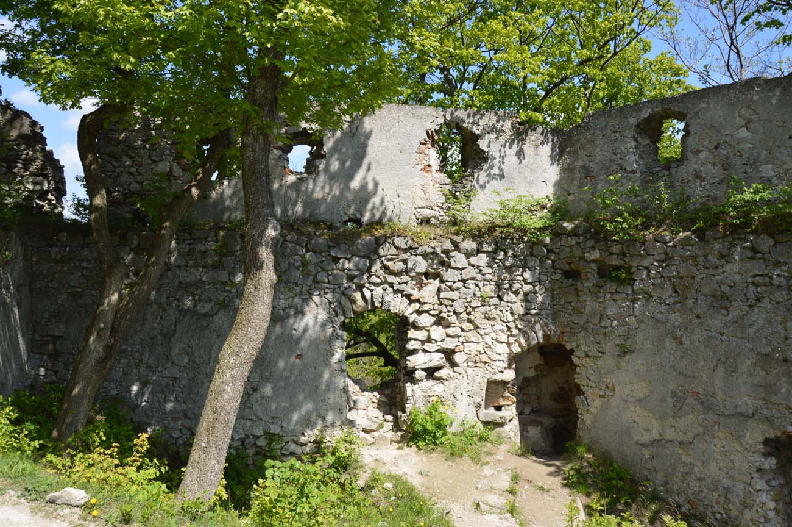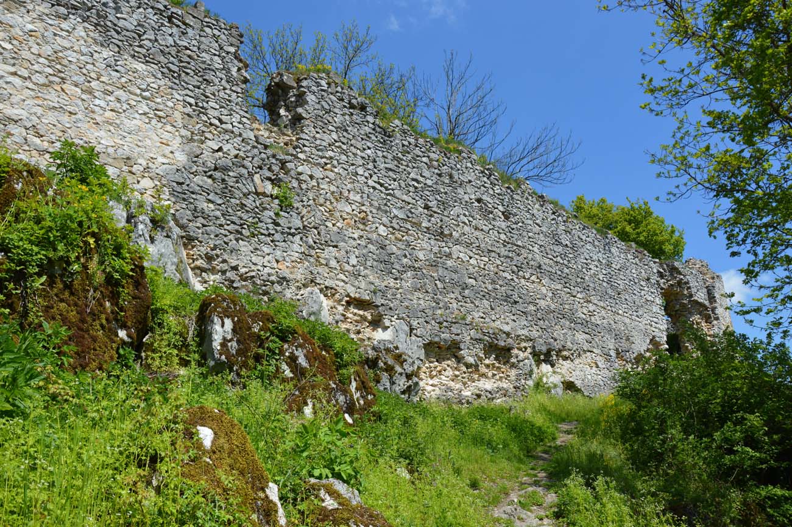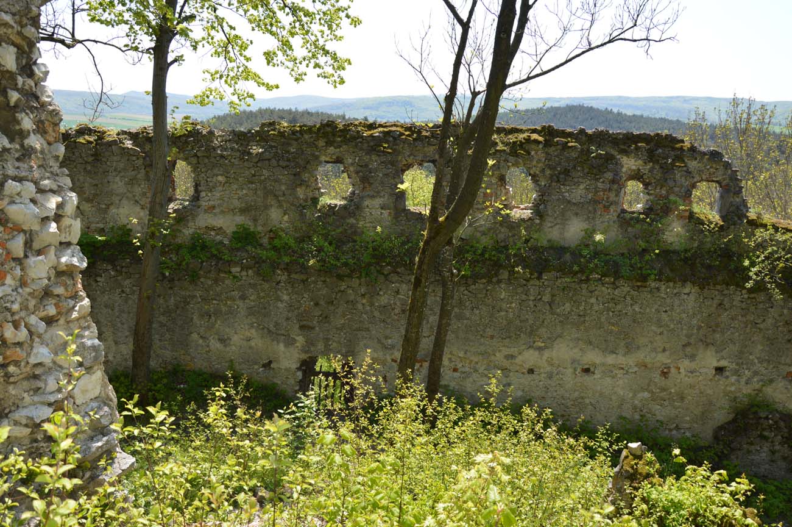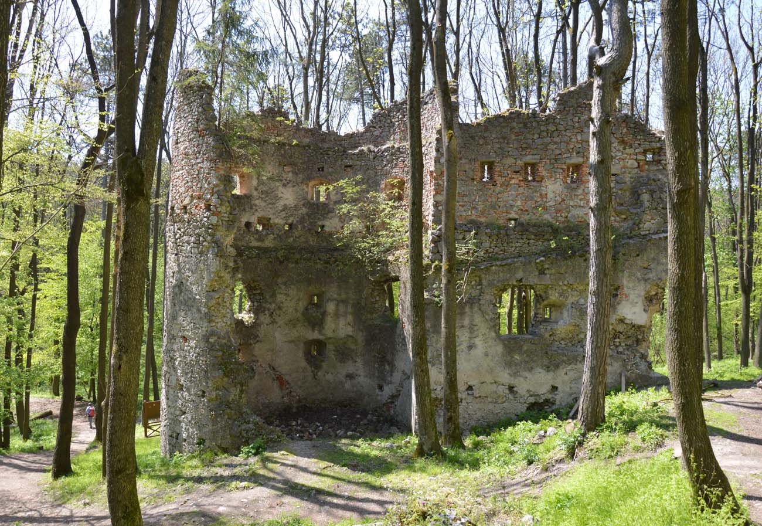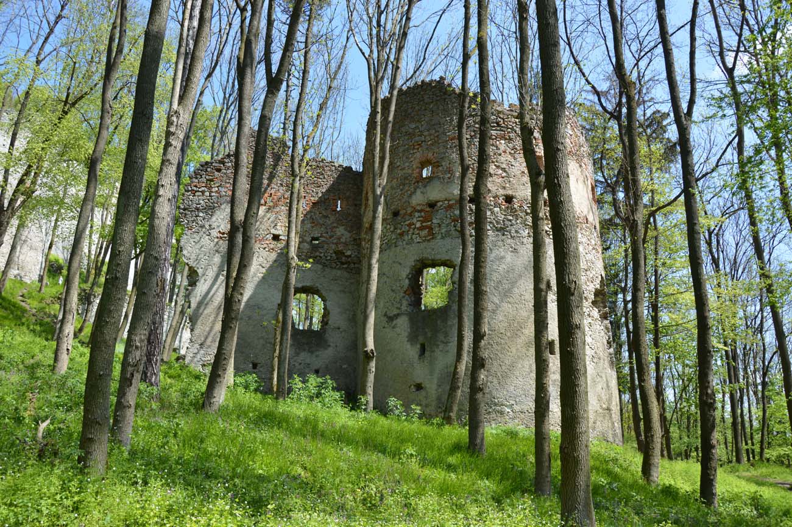History
The castle was built between the 60s of the 13th century and the turn of the 13th and 14th centuries, on one of the roads passing along the ridge of the Little Carpathians from Hungary to Moravia. The work was carried out on the initiative of Aba, the founder of the Hlohovec branch of the powerful Abov family. The name Dobrá Voda was first recorded as a border point in a document from 1262. The castle itself, however, was first recorded in documents only in 1316, when it was mentioned under the name “Ioku” (from the Hungarian Jókő, that is Slovak Dobrý Kameň). At that time, it was managed by the castellan Štěpán, subordinate to the zupan Mikuláš.
At the beginning of the 14th century, Dobrá Voda entered the sphere of influence of the mighty Máté Csák (Matúš Čák), who built his dominion on the lands of the northern part of the Hungarian kingdom. Allied with him was Aba, called the Beautiful or the Great, son of the magistrate Aba, the builder of the nearby Branč castle. Aba the Beautiful died in 1312 in the battle of Rozhanovce, which gave Csák the opportunity to seize his castles. In 1316, he besieged Dobrá Voda, defended by the aforementioned castellan Štěpán. The records did not leave any information about how the siege ended, but most likely Csák took over the castle through negotiations and guaranteeing the garrison a free withdrawal. After his death in 1321, Dobrá Voda became the royal property of Charles Robert. It is known that in 1354 the royal castellan was in the castle.
In 1394, Sigismund of Luxemburg endowed the castle to Stibor from Stiborice, his closest and most influential adviser from Poland. The then castellan of the castle, however, sided with the anti-royal opposition and in 1403 Stibor had to take the castle by force. Stibor himself established his main seat in Beckov, but his family members, including his brother Nicholaus, probably lived in Dobrá Voda castle. From 1436, after the death of Stibor and his son, Dobrá Voda was owned by the Országh family. They owned the castle until died out in 1567, making a significant expansion during this period.
In the last quarter of the 16th century, the owners of the castle changed several times. Before 1583 it was Ján Chron of Devečera, then the Croatian ban Krsto Ungnad, and after him his daughter, who married a member of the Erdődy family. In this way, in the 17th century, the castle began to serve as the administrative center of the Erdődy estate, which resulted in the expansion of the economic base of the castle, and at the same time temporary neglect of the fortifications and armaments. It was only in the second half of that century that the documents recorded an improvement in the supply of the garrison, thanks to which it managed to repel the rebels during the uprising of Francis Rákóczi in 1703. During the fighting, the castle was supposed to be damaged, and after repairs, it burned down in 1762. Due to the damages, only a prison was left in it, then at the beginning of the 19th century the castle was completely abandoned and began to fall into ruin.
Architecture
The castle was built on a high hill in the middle part of the Little Carpathians, overlooking the valley located in the south-east with the settlement of Dobrá Voda. On three sides, the hill was surrounded by deep and narrow gorges, facing the valley. Particularly steep, rocky slopes protected the castle hill from the north, they were also difficult to access from the west and east. From the south, the slopes, although covered with rocks, fell with slightly smaller descend, enabling a road to be led from the valley in the east to the core of the castle.
The main part of the castle in the second half of the 14th century was an elongated building located on a rock ridge at the highest point of the hill, consisting of a residential house and two four-sided towers located at its shorter sides. The thickness of the walls of the towers ranged from 1.9 to 2.5 meters on the ground floor, with the corners of the western one reinforced with ashlar. The western one was slightly larger, measuring 9.2 x 9.8 meters, it was also distinguished by massive buttresses. It had five floors, including the attic floor. The eastern tower, measuring 7.7 x 7.7 meters, was the oldest part of the castle. Its four floors were divided by wooden ceilings, except for the vaulted room on the second floor. It was originally crowned with a battlement. Both towers, in addition to defensive, also had residential functions, although it is not known whether this was their purpose from the very beginning.
The middle palace was divided into three floors, the highest two of which probably served residential and representative functions. They were heated by fireplaces and equipped with windows with side stone seats. They were separated by wooden ceilings set on stone consoles. On the eastern side, there was a narrow passage connecting the building with the tower. Also important for the daily functioning of the castle was a well or a rainwater tank, placed in a wall bend at the eastern tower. There were two projections in this wall, one of which served as a latrine with an L-shaped interior. In addition to the hole for waste, it also had an opening with a recess that served as a lavatory.
Until the mid-fourteenth century, the top of the hill was surrounded by a solid defensive wall, stretched to the eastern protruding promontory of the rock. The curtains were crowned with crenellation and a wall-walk. At the end of the Middle Ages, after being raised, this wall had two combat levels on the north side: the lower one placed on the offset and the upper one held by beams embedded in sockets. In this wall, behind the main tower, there was also a postern leading to a steep path to the bottom of the gorge. The eastern part of the outer ward was filled with a three-story building, with a facade in the place of a slight turn of the walls to the north. The three-sided end of the wall of the eastern ward would indicate a room there that could have had sacral functions, perhaps a castle chapel, or possibly a defensive structure, as the access road to the castle ran through the valley at the base of the promontory. A small, four-sided tower in the northern wall certainly had a guard function, providing a view of the gorge below.
The original gate to the castle led from the west, through the outer ward fortified in the first half of the 15th century. The entrance to it was provided by a wooden bridge, necessary due to the slightly lower location of the western outer bailey from the upper part of the castle. The entrance to the western ward was placed in a corner, four-sided gatehouse with corners reinforced with ashlar, flanked by a slightly later semi-cylindrical tower, already adapted to the use of firearms. It had three floors with loop holes arranged radially in order to cover the entire foreground of the castle in the south with fire. The gatehouse of the western ward was equipped with a drawbridge leading to the vaulted passage, and since the 16th century with an elongated foregate, descending with a gentle slope towards the south-east and ended with a small tower, opened from the inside. The first floor of the gatehouse was connected to thewall-walk in the crown of the adjacent curtain.
In the second half of the 16th century, due to the lack of space for economic buildings, an extensive southern ward was created, measuring about 100 x 50 meters, protected by a defensive wall with two semicircular cannon towers. Both towers were strongly extended in front of the face of the southern curtain. Initially, it had two floors, and their rear parts were open or protected with wooden screens. Perhaps the third, smaller tower was located at the entrance gate on the west side. The outer defense zone was a ditch and a rampart made of clay. The residential buildings were then expanded by the southern building in the upper ward. The western and southern wards had economic functions, on the latter there was also a small chapel.
Current state
Today the castle is in ruin. The perimeter of the defensive walls of the upper ward, the eastern and western ward and partly the southern ward have been preserved. Among the towers of the upper ward, single walls have survived, but they reach almost the original height. Among the relics of the central palace and the western tower, the highest floors are visible, while the lowest ones are now underground, covered with a layer of rubble from the collapsed parts. In the western ward a well-preserved cannon tower stands out, the south-west cannon tower has also survived in a fairly good condition, with the two highest floors being the result of the rebuilding from the 17th century to residential quarters. In the western outer ward, it is worth paying attention to the curtain with the drainage hole of the courtyard and the 15th-century walled up battlement, which was blinded after the wall was raised. The walled up battlement is also visible in the eastern ward. Entrance to the castle is free.
bibliography:
Bóna M., Plaček M., Encyklopedie slovenských hradů, Praha 2007.
Stredoveké hrady na Slovensku. Život, kultúra, spoločnosť, red. D.Dvořáková, Bratislava 2017.
Šimkovic M., Hrad Dobrá Voda, Bratislava 2009.
Wasielewski A., Zamki i zamczyska Słowacji, Białystok 2008.

