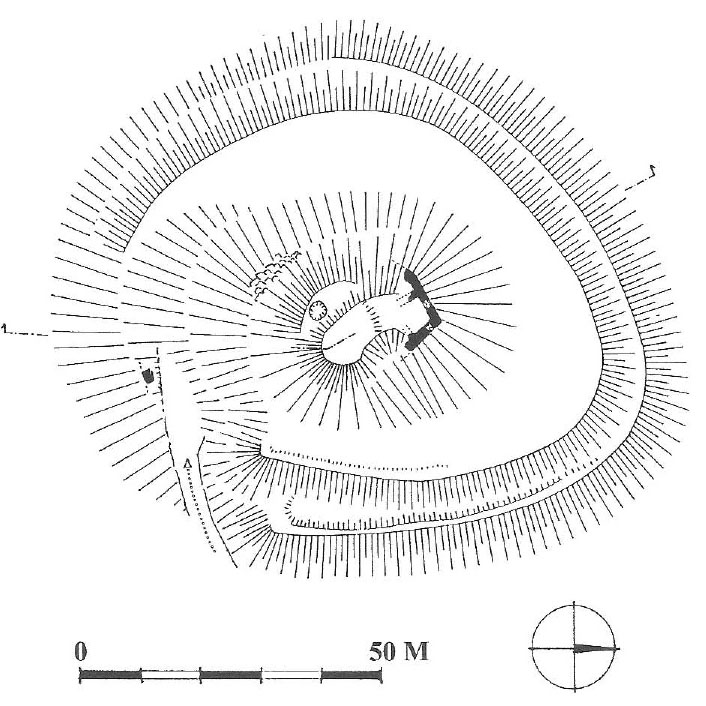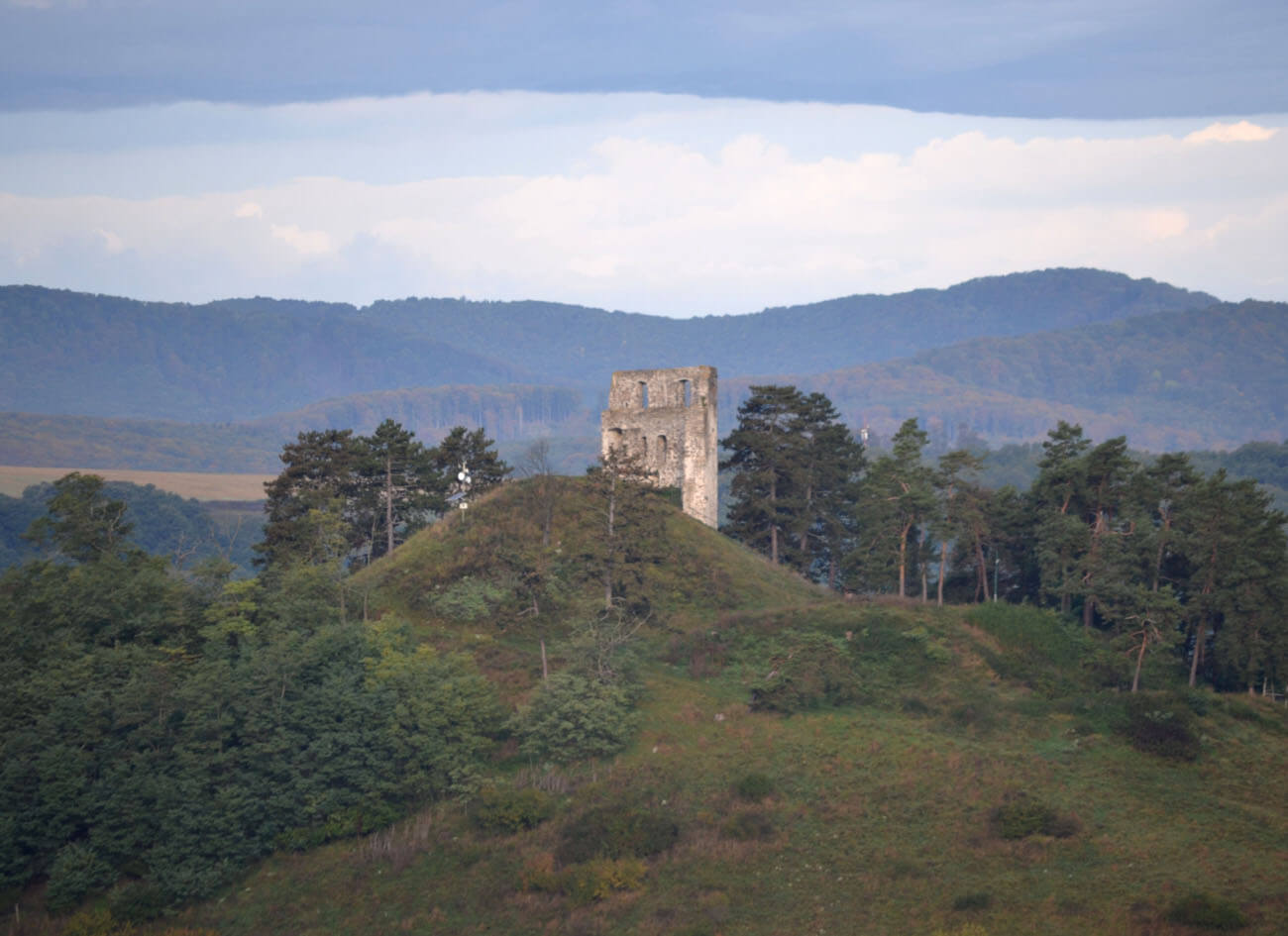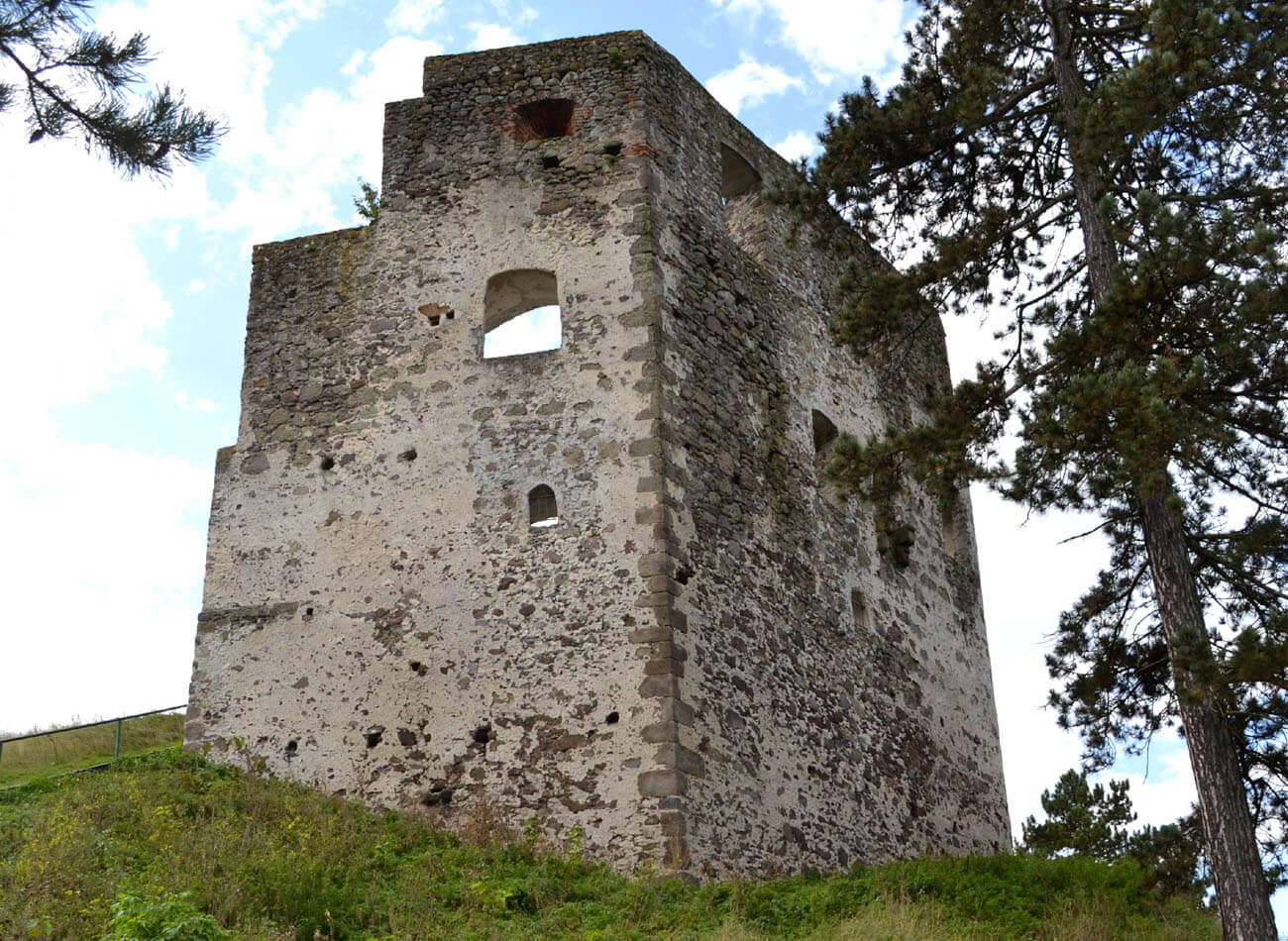History
The castle was built after the Mongol invasion, at the beginning of the second half of the 13th century, as a guard on an important route called Via Magna, leading from Krupina to Zvolen. It was probably founded by one of the zupans of Zvolen, after 1254, when King Bela IV granted privileges to the inhabitants of the settlements of Dobrá Niva and Babiná and exempted them from serving to the Zvolen castle. The castle was first recorded in documents in 1306, when Charles Robert of Hungary rewarded a certain Martin, Burgar’s son, in gratitude for his help in capture of Zvolen, Ľupča, Plachtinca and Dobrá Niva. Martin was to take the castle from the Zvolen comes (zupan) Demeter and his nephew Donč.
From the 1320s, the castle belonged to the Hungarian rulers as the center of the Dobrá Niva estate. It was probably a modest and small building, therefore rarely visited by kings, unlike nearby Zvolen. It was managed by castellans, among whom a certain Ondrej of Lánc was recorded in 1337. In 1377, the document “in Dobronya” was issued by King Louis, and in 1404 by King Sigismund of Luxembourg. Being part of the widow’s care of Hungarian queens, the castle supported Ladislaus V the Posthumous in his fights for the crown. In the troubled times of the 15th century, it was managed by the family from Krbava, allies of Jan Jiskra, who fought on the side of Posthumous. The castle may have been damaged during the fighting in 1447, when Jan Hunyadi besieged Zvolen, so in 1455 Posthumous commissioned its repair and reconstruction to the Bratislava commander, Andreas Baumkircher.
King Matthias Corvinus, Posthumous’s successor, pledged the castle to Baumkircher in 1463 for 5,000 guilders. Such a large sum would indicate that expansion work was still underway at that time. In the following years, Dobrá Niva belonged to the royal wife, Beatrice of Aragon, who gave the castle to her Croatian nobleman, courtier Bernard Frankopan. The new, powerful owner did not stay in Niva, so he granted extensive powers to his castellan, Pavlić. However, Pavlić got into trouble with the law due to thefts, arsons and robberies, as a result of which the property was confiscated in 1503 in favor of the zupan of Zvolen, Johann Thurzo. From 1518, the new owner of the castle was the courtier and lawyer István Werbőczy. As palatine and royal commissioner, Werbőczy stayed in Dobrá Niva during the miners’ revolts, which he eventually crushed.
In the 17th century, Dobrá Niva was in the private hands of noble families, with the Esterházy family holding it for the longest time, from 1619 to 1804. In their times, first the late Renaissance and then the Baroque reconstruction of the castle took place. These works may have been related to natural disasters that affected the surrounding areas. Namely, in 1614 there was an earthquake, in 1740 a strong storm and another earthquake in 1763. Later, the owners moved out of the castle, leaving only the military garrison. Since the end of the 18th century, the neglected building fell into complete ruin.
Architecture
Dobrá Niva Castle was built on the top of a small, conical knoll isolated from other hills, dominating a large part of the Neresnica valley. The entire complex was two-part, consisting of a core at the highest point of the area and a surrounding outer bailey, occupying a roughly oval shape with dimensions of 80 x 90 meters. At the top of the hill there was a small upper ward, probably with a polygonal plan covering approximately 25 x 20 meters. Its walls, about 1.3 meters thick, ran along the edges of the slopes. The outer bailey probably had wooden and earth fortifications in the form of a ditch and a rampart, with a gate on the south-eastern side.
At the end of the 14th century or at the beginning of the 15th century, the old, destroyed defensive wall of the upper ward was replaced on most of the perimeter with a new wall 1.2 meters thick. A new wall was created on the outside of the old one, which significantly increased the massiveness of the fortifications. On the inner side of the wall, in a small courtyard, on the south-eastern side, a Gothic residential building was erected, accessible from the ground level through a moulded portal. In addition, there may have been smaller auxiliary buildings on the inner facades of the defensive wall.
As a result of the late Gothic reconstruction from the end of the 15th century and the 16th century, the living space of the upper was was enlarged, attached to the defensive wall and surrounding a small internal courtyard. The main building then consisted of a ground floor and two upper floors. The ground floor, illuminated by small windows, probably traditionally had utility and auxiliary functions. The upper floors with larger windows and bay windows or latrines housed residential and representative chambers. Even at the end of the Middle Ages, the outer bailey was protected by a palisade and a dry moat. The latter could be doubled in some sections. Only the gatehouse in the south-eastern part of the complex had a stone form.
Current state
Only part of the outer wall of the 16th/17th century residential building has survived to this day, reaching two floors high and with large, early modern windows pierced through. The ground floor is partially buried in the ground. On the first floor, the consoles of the destroyed bay window or latrine have survived, while on the second floor there is one original embrasure. Admission to the castle grounds is free.
bibliography:
Beljak J., Beljak-Pažinová N., Šimkovic M., Výskum hradu Dobrá Niva v rokoch 2013 a 2014, „Archæologia historica”, roč. 40, č. 2, 2015.
Bóna M., Stredoveké hrady na strednom Pohroní, Nitra 2021.
Bóna M., Plaček M., Encyklopedie slovenských hradů, Praha 2007.
Stredoveké hrady na Slovensku. Život, kultúra, spoločnosť, red. D.Dvořáková, Bratislava 2017.
Wasielewski A., Zamki i zamczyska Słowacji, Białystok 2008.



