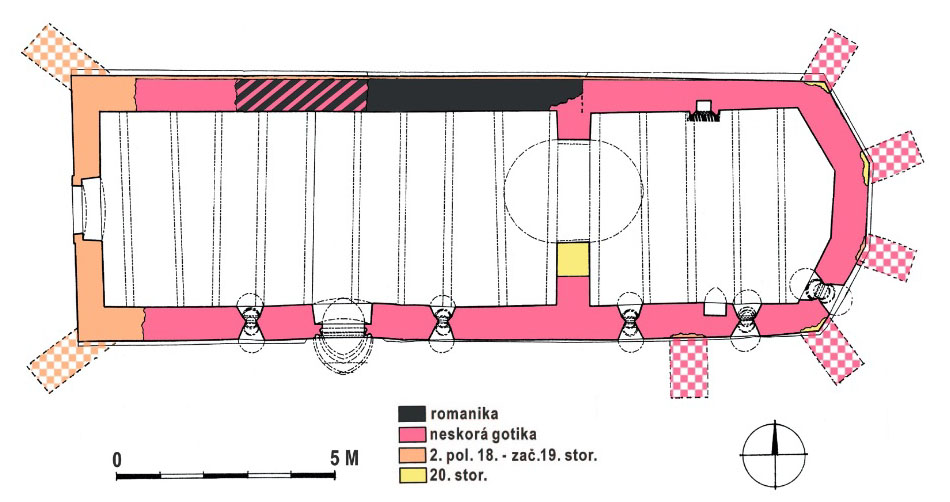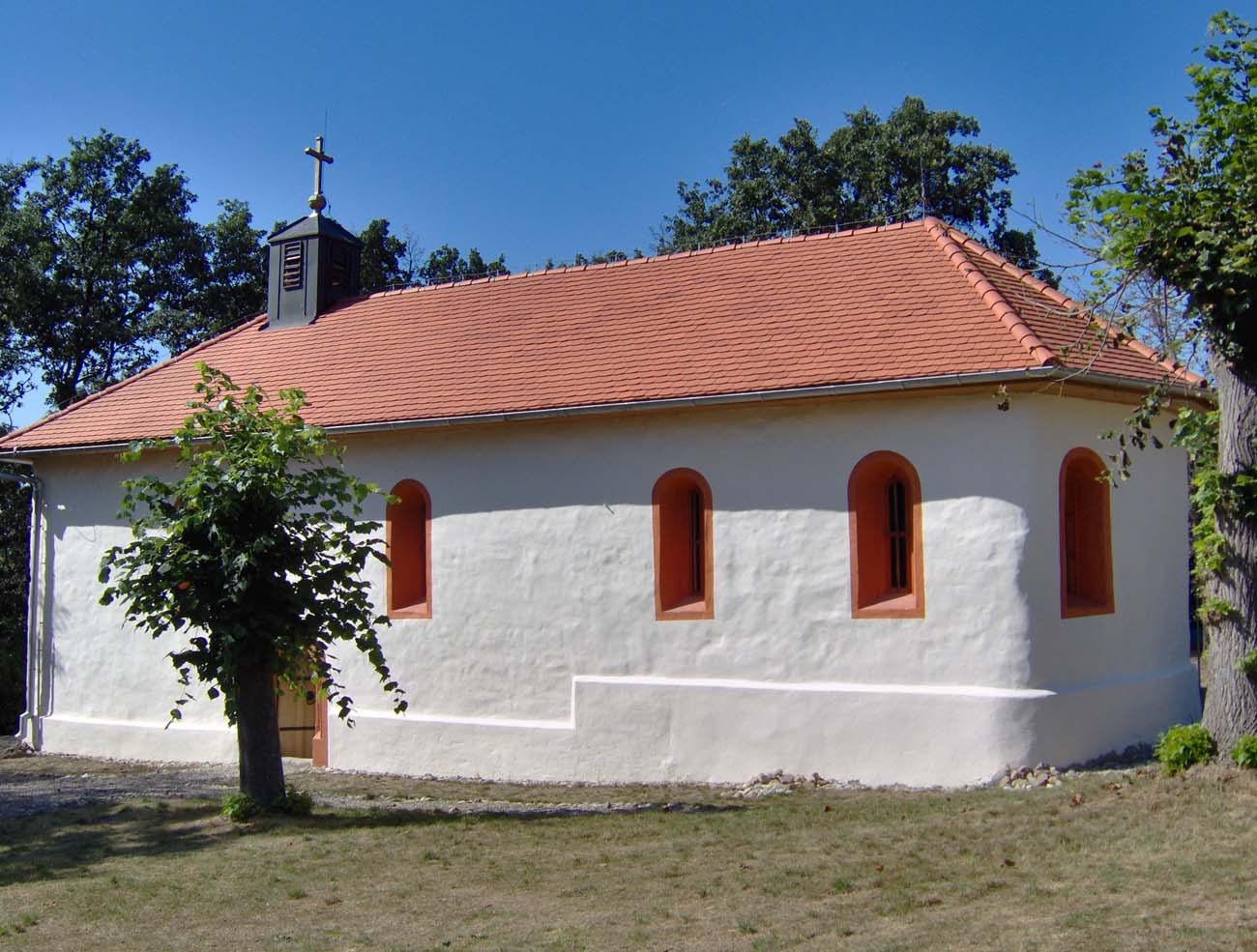History
The first church in the medieval village of Hýbec was probably built in the 12th or early 13th century. Although the date 1023 was supposedly engraved on the church’s aumbry, it was most likely the date 1523, misread in the 19th century, corresponding to late Gothic modifications to the chancel. The village of “Hebech” was first recorded in a document from 1276, as a boundary point, during the valuation of the Malinovec estate. At that time, it belonged to a local knightly family, probably also patronizing the church. This original Romanesque building was probably destroyed during the Mongol invasion in 1241-1242.
From the end of the 14th century, the village of Hýbec was owned by noblemen from Demandice, the Deméndy family. It was probably from their foundation that the church was rebuilt and enlarged at the end of the 15th and at the beginning of the 16th century. The works could have been completed in 1523, if we assume that this is how the distorted date on the aumbry originally looked. The southern portal of the church would also indicate such a late completion of the reconstruction. The oldest reliable record of the church was only in 1526, when František of Koláry included the church in Hýbec in his will (“ecclesie de Hebecz”), to which he left one gold coin.
Around the middle of the 16th century, during the wars with Turkey and the devastation of the surrounding lands, the church was abandoned. It was not rebuilt until the 1720s, funded by Samuel Blaškovič, a local landowner. Another renovation was carried out at the beginning of the 19th century thanks to the initiative of František Šimoni and his wife Maria Belušiová Barošová. Shortly after completion, the church was struck by lightning, forcing the couple to carry out a second renovation of the building. The last major reconstruction and renovation was carried out at the beginning of the 20th century.
Architecture
After the late Gothic reconstruction, church had the form of an aisleless building, with a chancel the same width as the nave and closed on two sides from the east, with the older Romanesque wall incorporated into the northern wall of the enlarged nave. The total length of the church was about 18 meters, and the width was 6 meters, so it had a very elongated silhouette. Stone mixed with bricks was used for the construction. The external elevations of the building were whitewashed, except for the jambs and window embrasures, which were covered with red paint.
The walls of the church were set on a fairly high plinth, finished with a chamfered stone cornice, descending stepwise towards the slope of the area surrounding the building. In addition, the eastern part of the church was originally reinforced by five buttresses. The building was lit by two very narrow, splayed on both sides windows with semicircular closures of the niches, set in the southern wall of the nave. Three similar windows were placed in the chancel from the south and south-east. From the south there was also an entrance portal, topped with a moulded ogee arch. The northern part of the church, in accordance with the medieval building tradition, had no openings. Perhaps a single window or portal was located in the western wall.
The chancel was not distinguished externally from the nave, while the interior of the nave was separated from the chancel by a semicircular arcade with protruding cornices on the sides. The chancel was originally covered with a vault with wedge-shaped ribs, with double grooves on both sides. A stone aumbry was placed in the northern wall with a quadrangular niche moulded with recesses, originally framed on the sides with interlacing shafts.
Current state
The church has preserved to this day the form obtained mostly in the late Gothic period, with the relics of the oldest, Romanesque walls in the central part of the northern wall. The early modern destructions and reconstructions of the nineteenth century resulted in the transformation of the western façade of the building along with the entrance portal, and the removal of the vault in the chancel. The chancel arcade may be of modern origin, or it has been partially rebuilt. During the last renovation from 2006, the original colors of the church’s facade were restored.
bibliography:
Bóna M., Žazová H., Kostol sv. Heleny v Demandiciach-Hýbeci, “Pamiatky a múzeá”, č. 4, 59/2010.
Bóna M., Žazová H., Kostol sv. Heleny v Demandiciach-Hýbeci, “Hont a jeho dejiny”, 4/2024.
Slovensko. Ilustrovaná encyklopédia pamiatok, red. P.Kresánek, Bratislava 2020.


