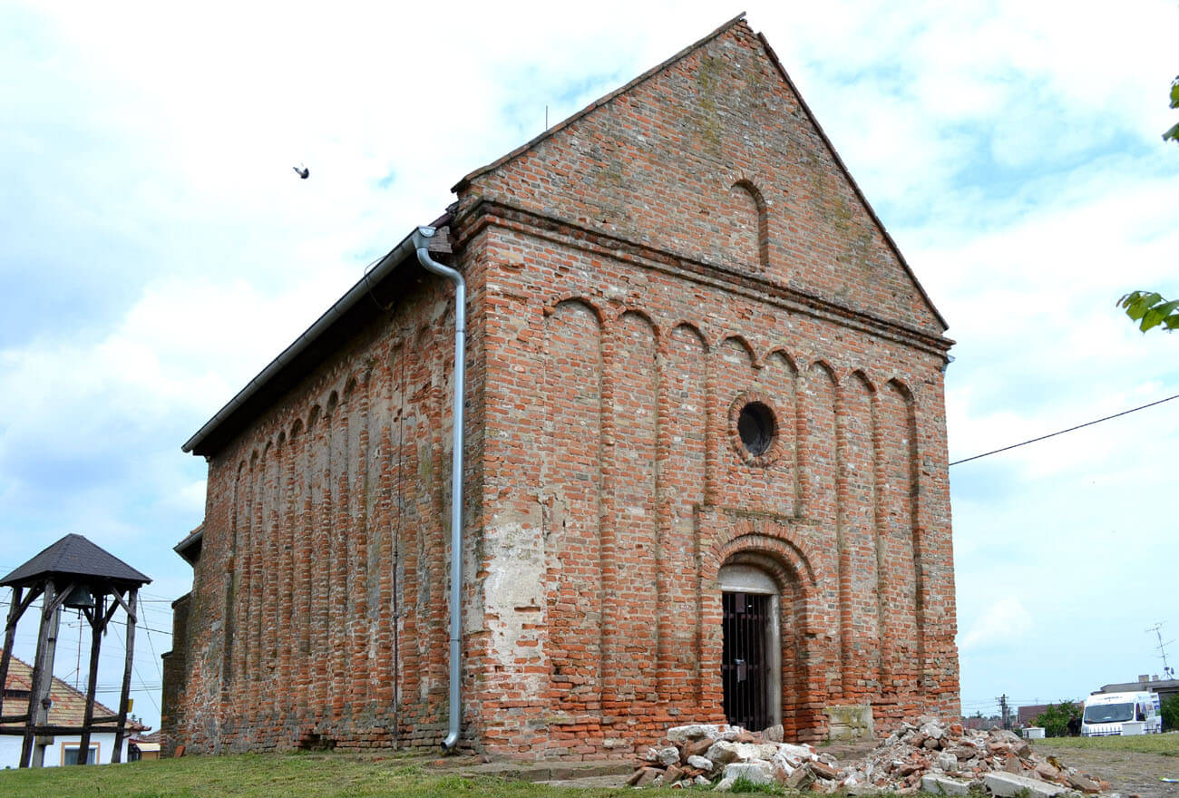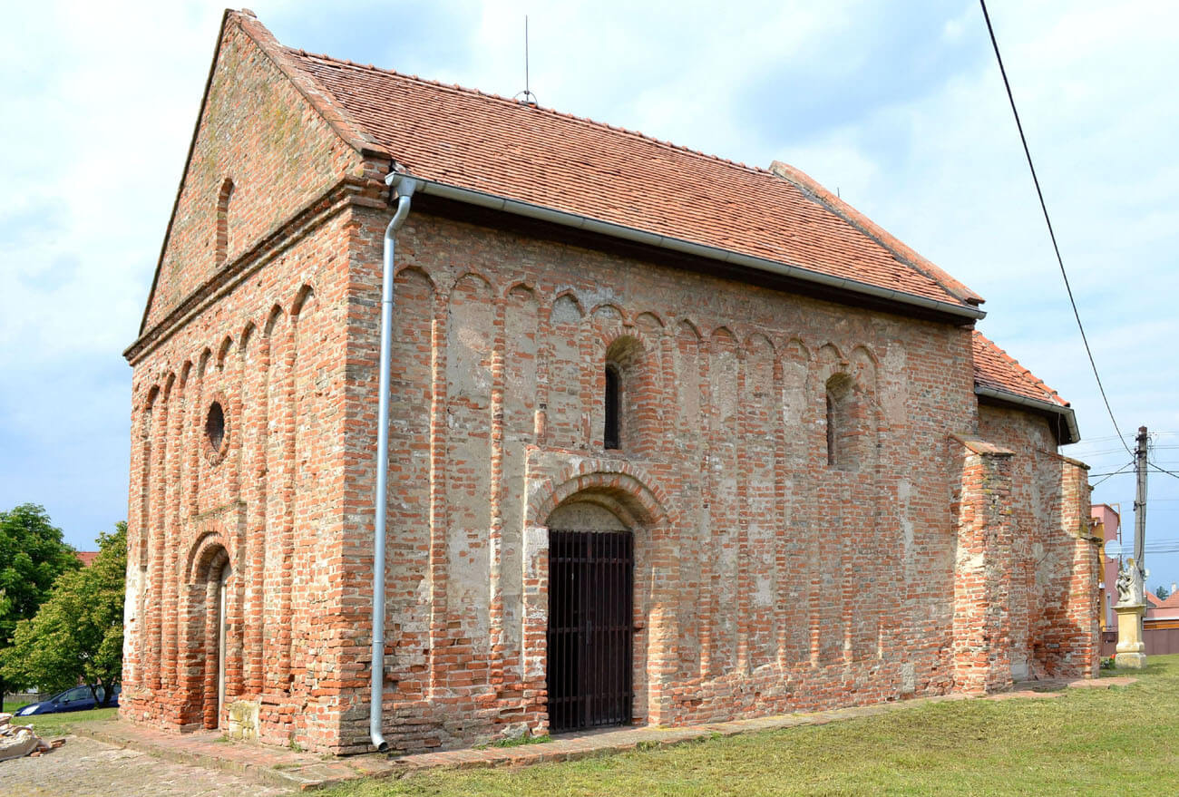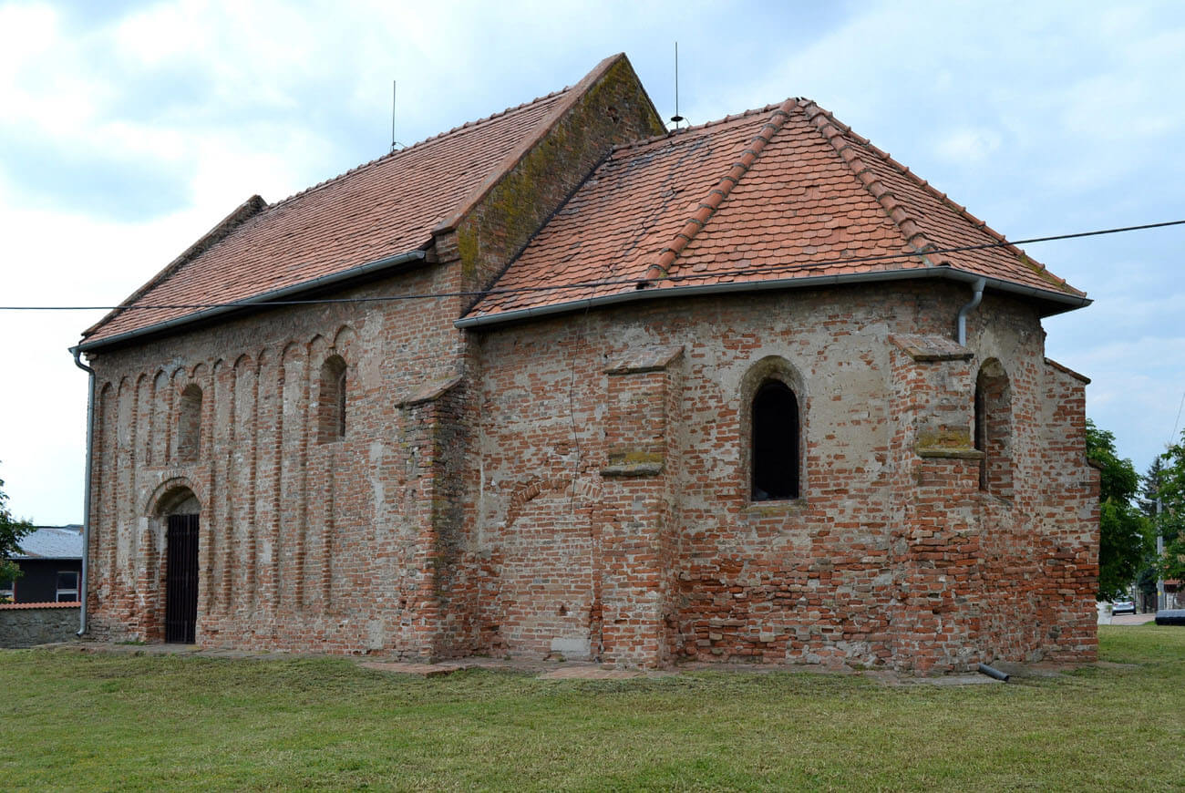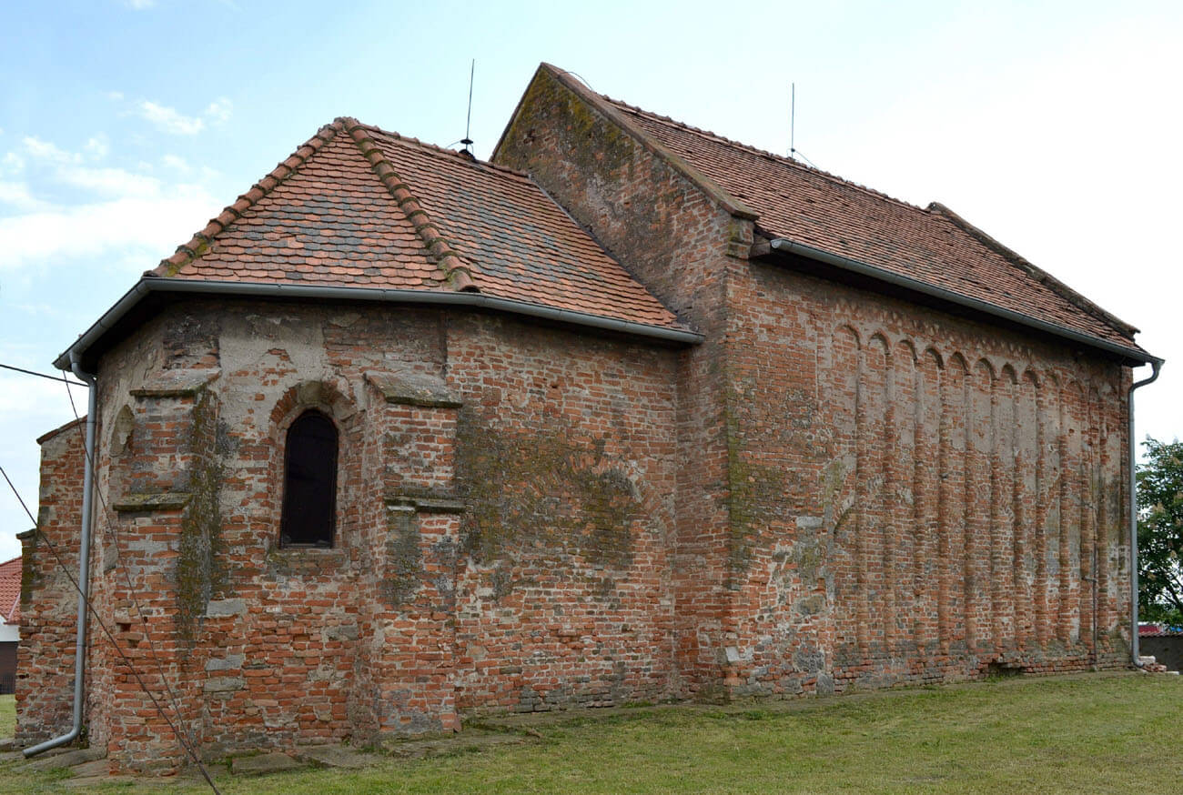History
The church was built in the village of Hegy, recorded in 1239 as an estate of the Bratislava castle, in the second or third decade of the 13th century. A construction workshop from the nearby Benedictine abbey in Diakovce probably took part in its building process. Around 1550 or the beginning of the 16th century, the building was enlarged. The original apse was then replaced with a polygonal chancel, a tower was added from the west, and the nave was extended with aisles. At the end of the 17th century, the church was in a bad condition. In the second decade of the 18th century there was even a threat of its collapse. The change took place in 1752, when a thorough renovation of the building was carried out. An important period in the architectural development of the building was the fire of 1915. In the course of later repairs, the aisles were removed and Romanesque facades were discovered. Another renovation of the church took place in the years 1940-1943. During this time, the tower was removed and the west façade restored to its original condition.
Architecture
Originally, the church was an aisleless building, rectangular in plan, without a tower and probably with a semicircular apse on the eastern side. Its external façades were decorated with half-cylindrical brick lesenes springing from the plinth, with semicircular heads forming rows of blind arcades. Above, under the eaves of the roof, there was a frieze of diagonally placed bricks, forming a triangular patterns. The decorative effect was enhanced by the white plaster on the walls, placed alternately with the red bricks of the frieze. Twelve lesenes arcades were placed on the side walls, while the western one had eight arcades.
Romanesque portals were located in the western and southern walls of the nave, set in shallow avant-corps. In addition, the walls were pierced from the south and east with small windows with semicircular heads, and an oculus was placed in the western wall. All openings were made of bricks and brick fittings, without the use of stone jambs. Traditionally, for the medieval period, no openings were made in the northern façade, which could have had a symbolic meaning, as the north was associated with the forces of evil, or practical, as most light came from the east and south.
In the first half of the 16th century, after removing of the Romanesque apse, a late-Gothic chancel was built with a polygonal closure on the eastern side, fastened with stepped buttresses from the outside. In addition, a tower was added to the western façade, and the nave was widened by side aisles. At the same time, it was vaulted and, due to the new chancel, slightly extended to the east. The chancel was also originally crowned with a vault.
Current state
Today, the church consists of the western Romanesque part and the late-Gothic eastern part, with the nave extended on the eastern side, where the façades decorations are cut off. The sixteenth-century tower and aisles have not survived, although thanks to this, the original facades of the nave are clearly visible. The lesenes together with the frieze above are one of the most beautiful examples of a Romanesque walls. The vault in the chancel has not survived, it is now covered with a ceiling. On the western part of the nave, you can see a Romanesque stone slab with bas-relief crosses, secondarily embedded in the wall.
bibliography:
Mencl V., Stredoveká architektúra na Slovensku, Praha 1937.
Slovensko. Ilustrovaná encyklopédia pamiatok, red. P.Kresánek, Bratislava 2020.
Súpis pamiatok na Slovensku, zväzok prvý A-J, red. A.Güntherová, Bratislava 1967.




