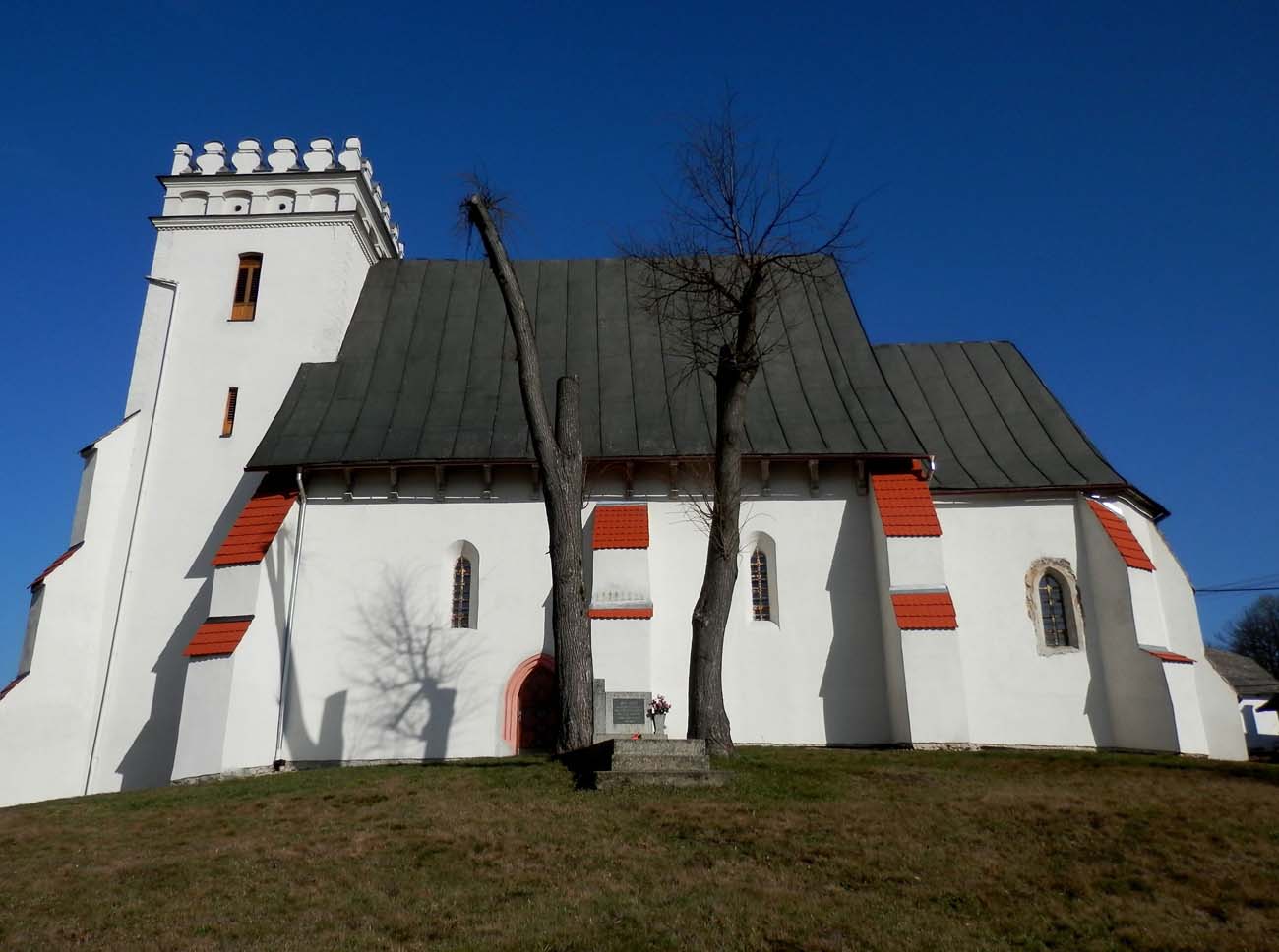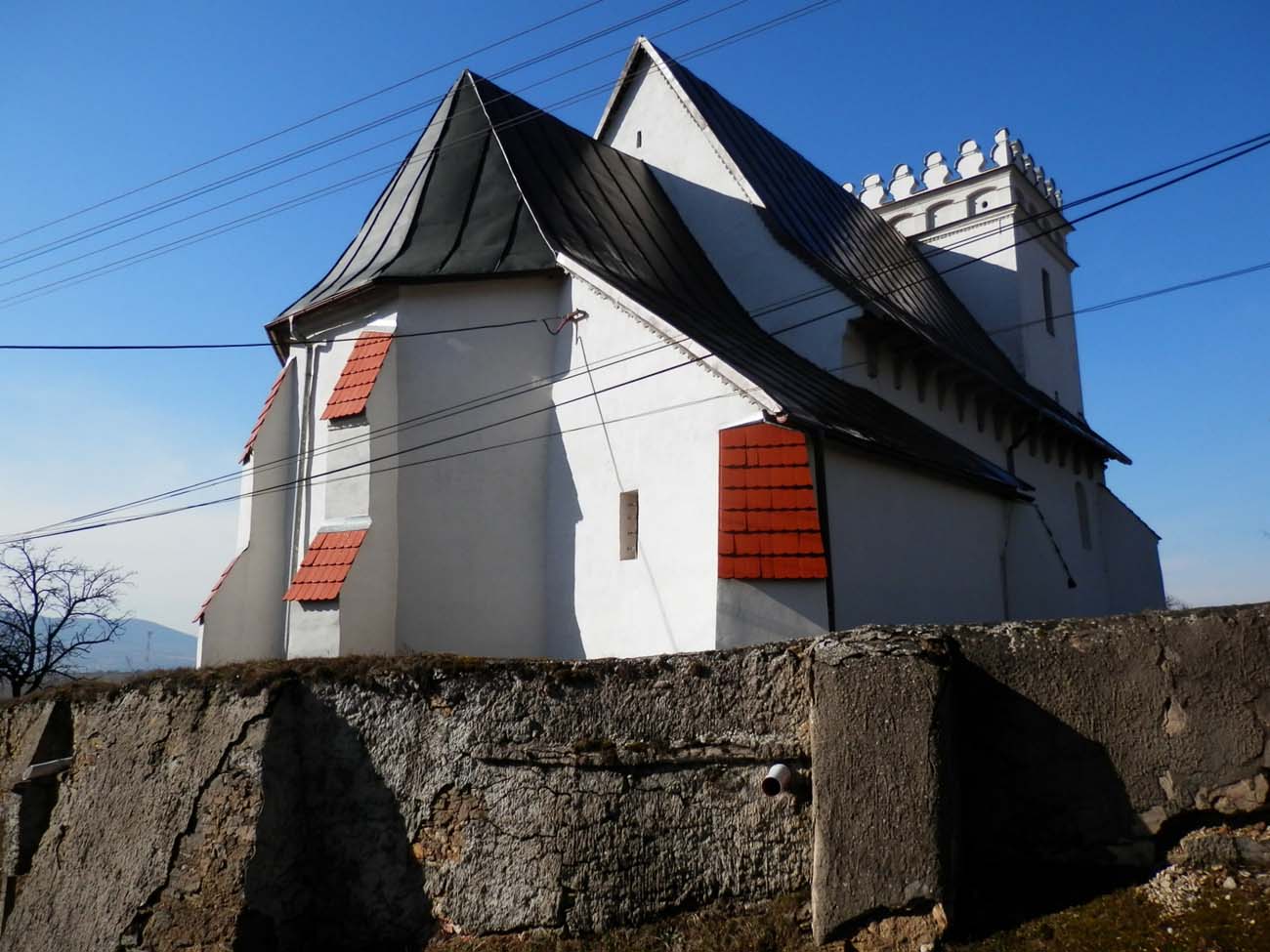History
Church of the Holy Cross was built by monks from the Order of the Holy Sepulcher before 1212, when their monastery was recorded in the village. They left Chmeľov in 1313 when they exchanged it for Lendak in Spiš region. The church was then transformed into a parish building, which was recorded in the lists of papal tithes from the 1330s. During the Renaissance, as in many other churches in the region of Šariš and Spiš, the church was rebuilt, when, among others, the crown of the tower was changed. In the following centuries, only minor repairs were made.
Architecture
The church was built on a hill in the middle of the settlement, as a typical early-Gothic rural building, consisting of an aisleless, rectangular nave, a polygonal, narrower and lower chancel on the eastern side, and a small sacristy attached to its northern wall. Still in the Middle Ages, a western four-sided tower was added, originally probably covered with a hip roof.
The interior of the church was illuminated by narrow and small windows, already topped with pointed arches, located between massive buttresses. The windows on both sides were splayed. In the chancel, it were probably enlarged in the later Gothic period and equipped with tracery. The ogival form was also given to the portals: western and southern ones in the nave and one leading from the chancel to the sacristy. The richest form was obtained by the main southern portal, moulded above the plinth up to the crown of the archivolt with two shafts.
Inside, the narrow western bay of the chancel was covered with a cross vault, while the eastern polygon bay was covered with a hexagonal ribbed vault. The diagonal ribs and a single inter-bay rib were supported by simple wall corbels. At the intersections, the ribs were fastened with round bosses with a bas-relief rosette and lilies. The nave was crowned with a wooden ceiling, while the sacristy had a slightly pointed barrel vault. Probably the walls of the chancel were covered with colorful polychromes in the second half of the 14th century.
Current state
The church has been preserved almost intact in its Gothic form. In addition to the perimeter walls, many original elements of architectural details have survived: three portals, window jambs (from which, unfortunately, traceries were partially removed), or the presbytery vault with two decorative bosses. After removing the baroque altar in the eastern part of the presbytery, relics of 14th-century paintings were discovered. From the outside, early modern, modifications affected the most the west tower with an Renaissance attic and transformed windows. The ceiling in the nave and the gallery in its western part are also early modern.
bibliography:
Súpis pamiatok na Slovensku, zväzok prvý A-J, red. A.Güntherová, Bratislava 1967.


