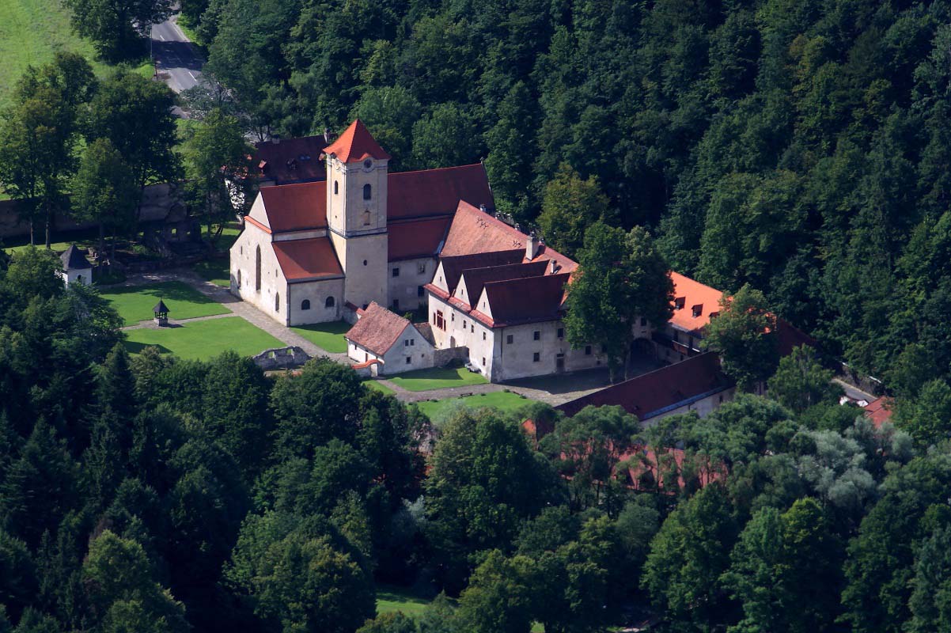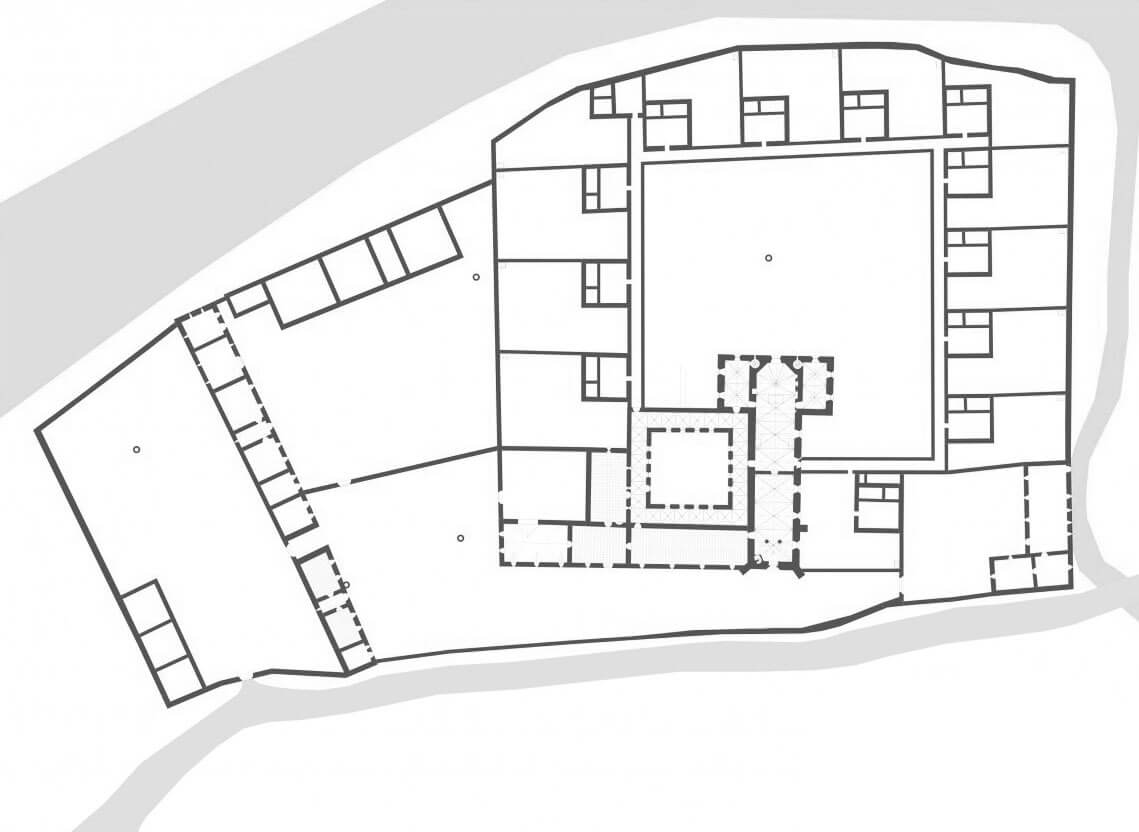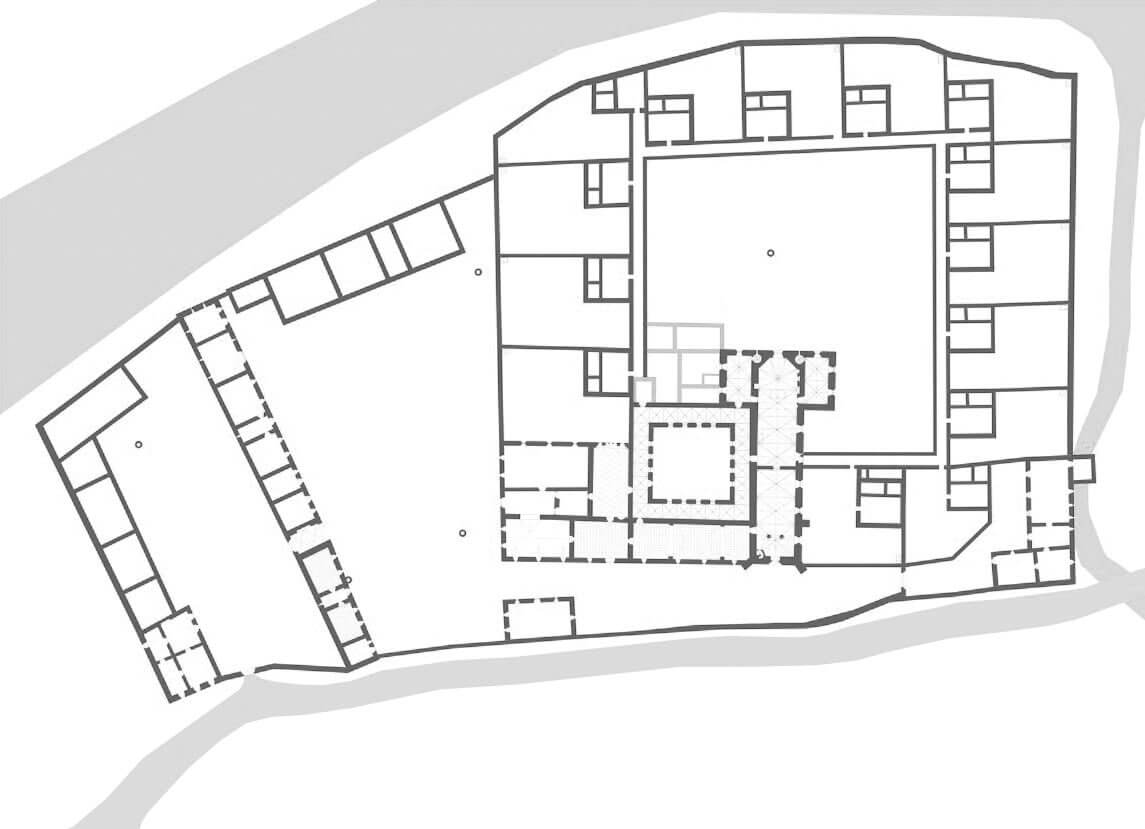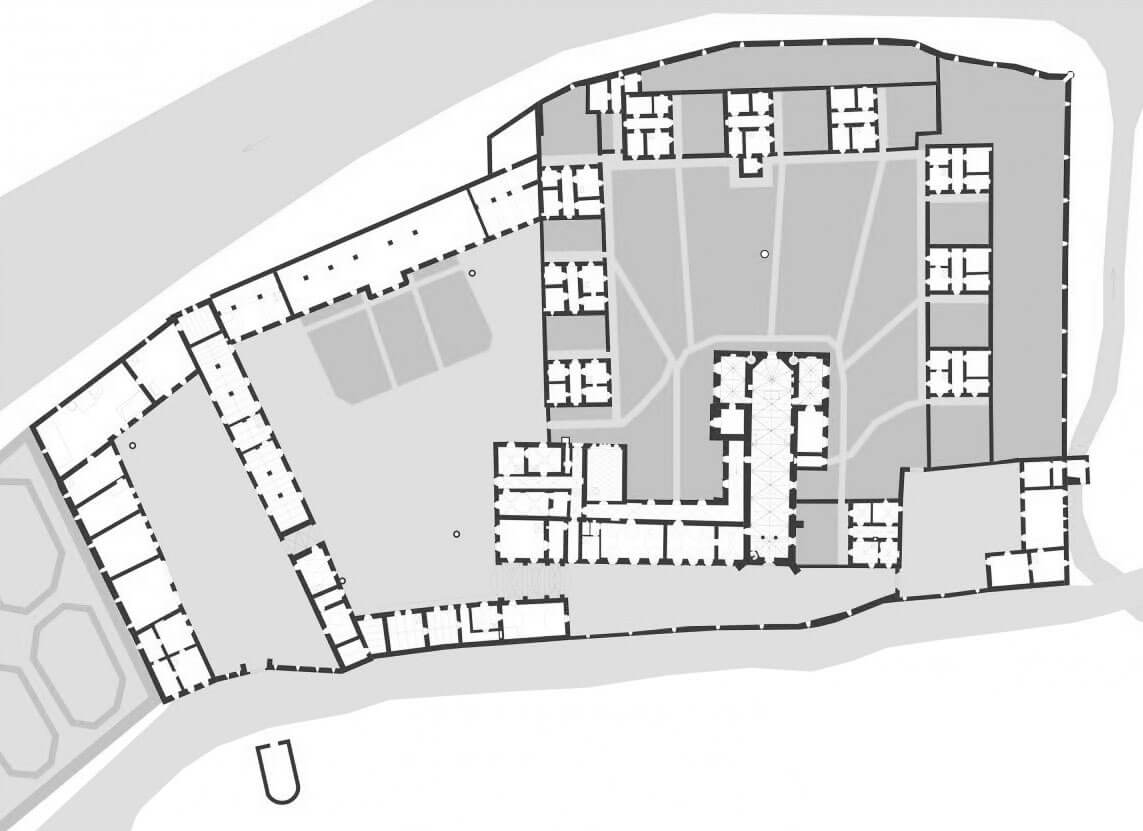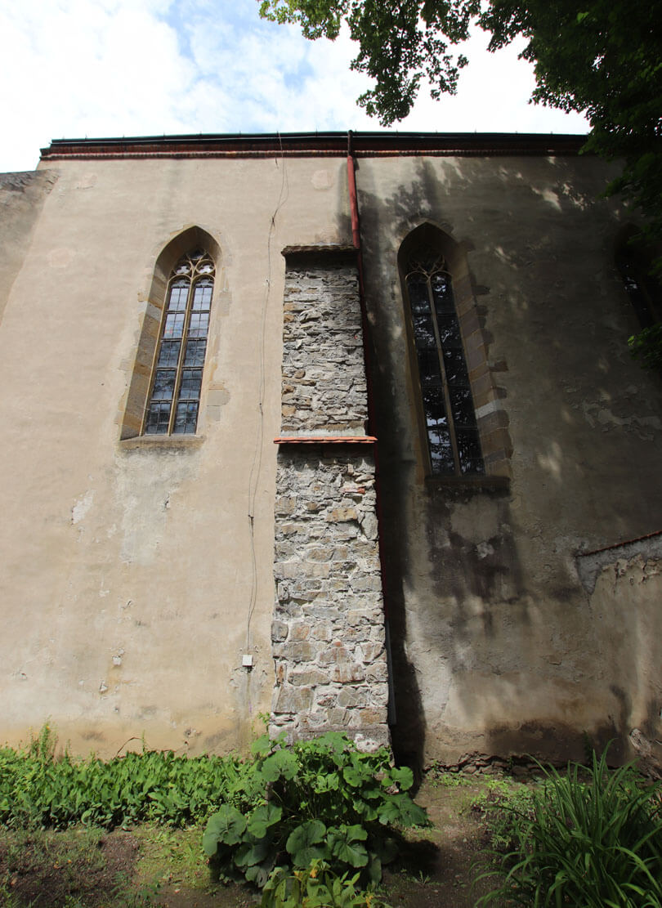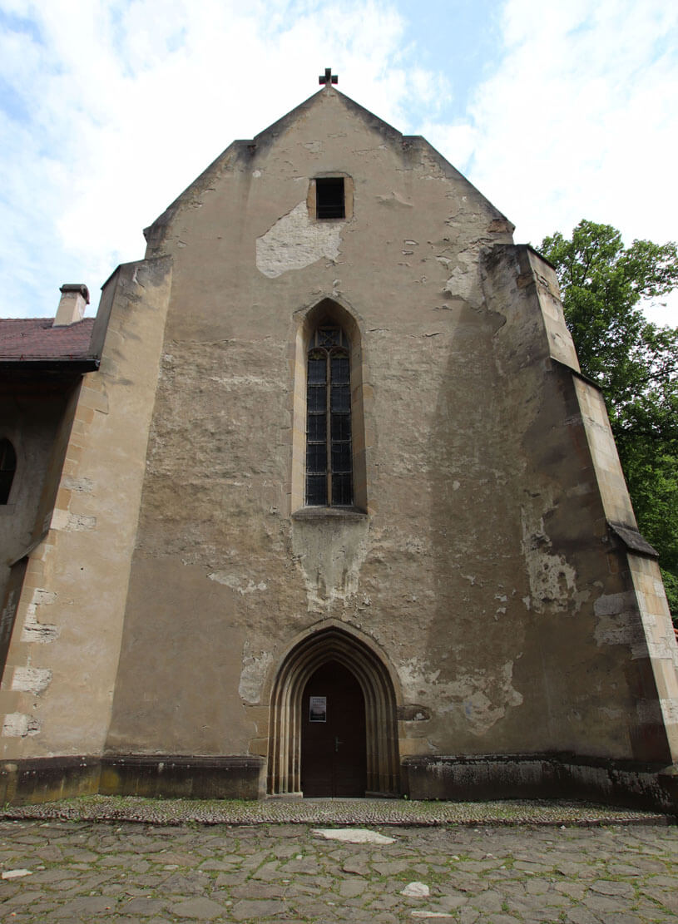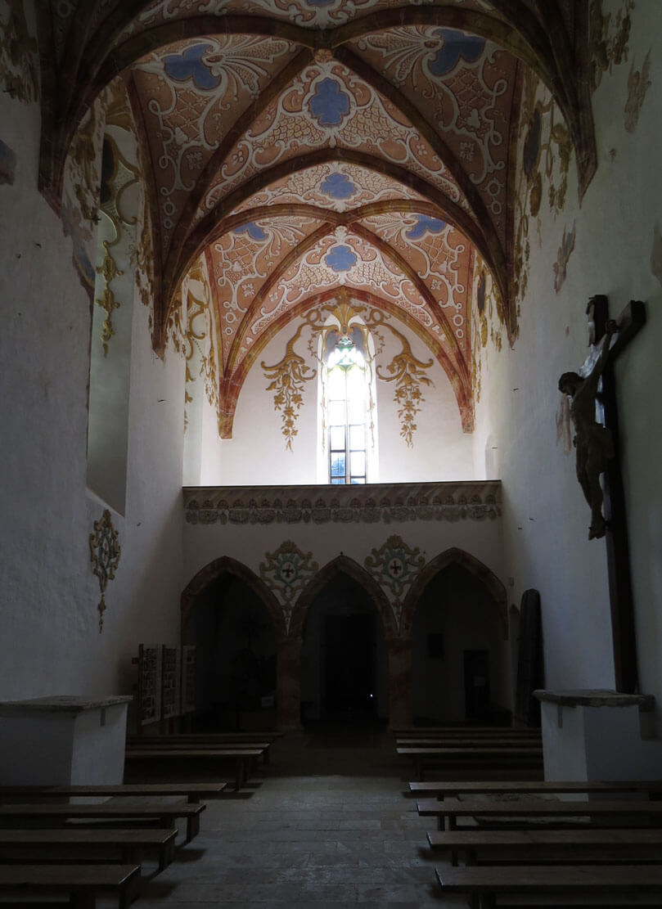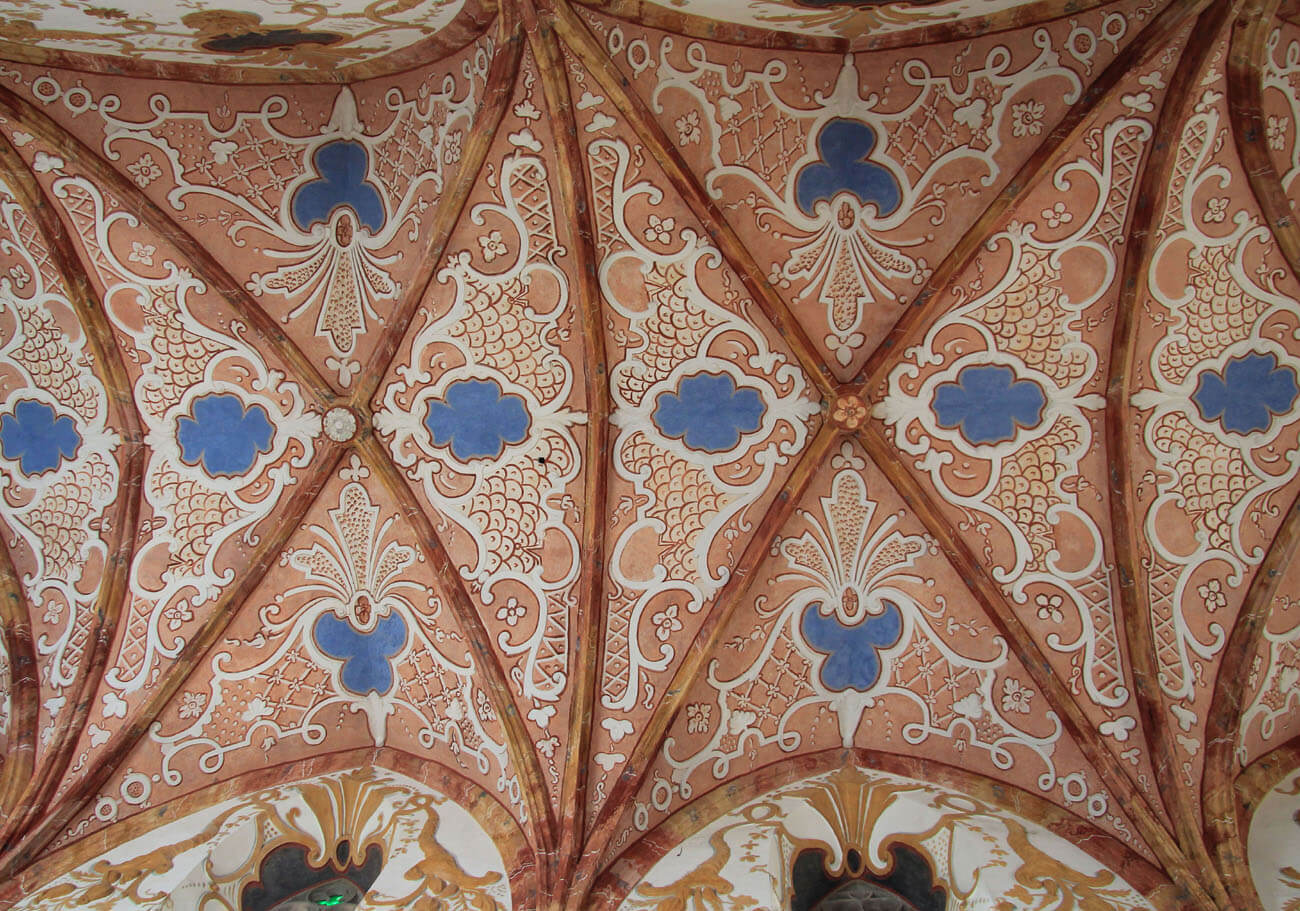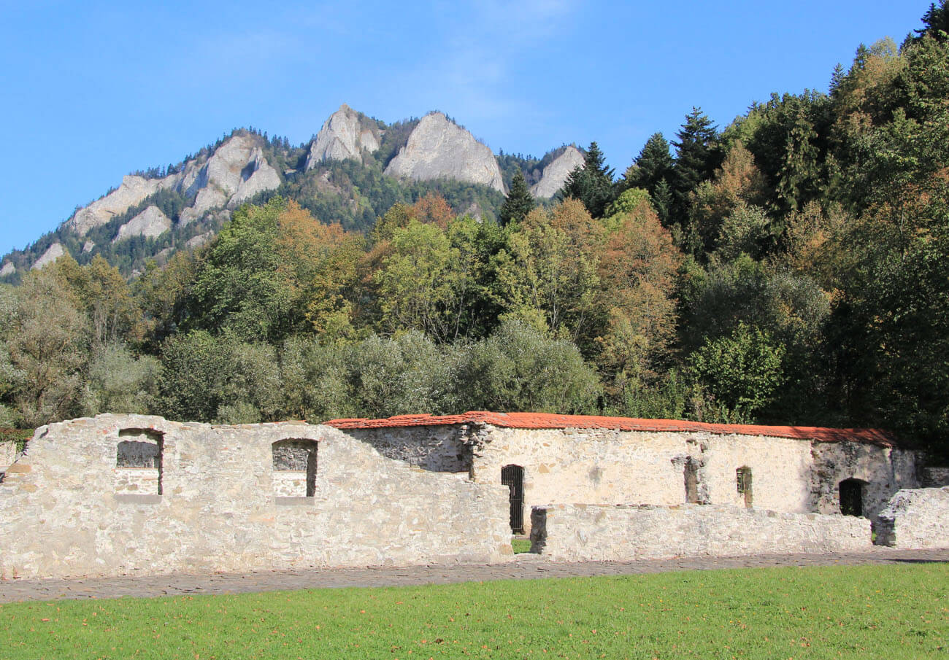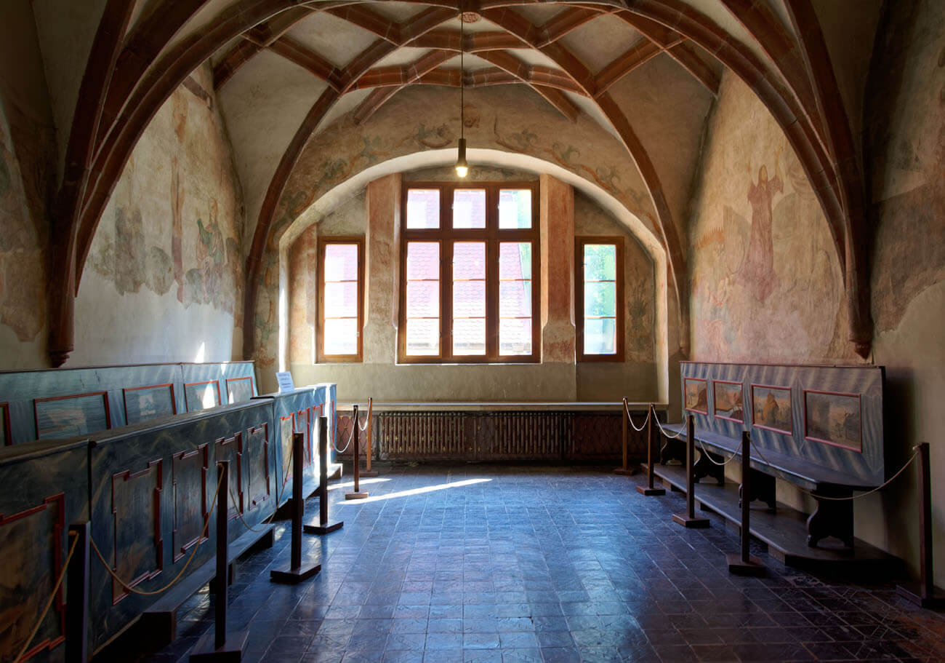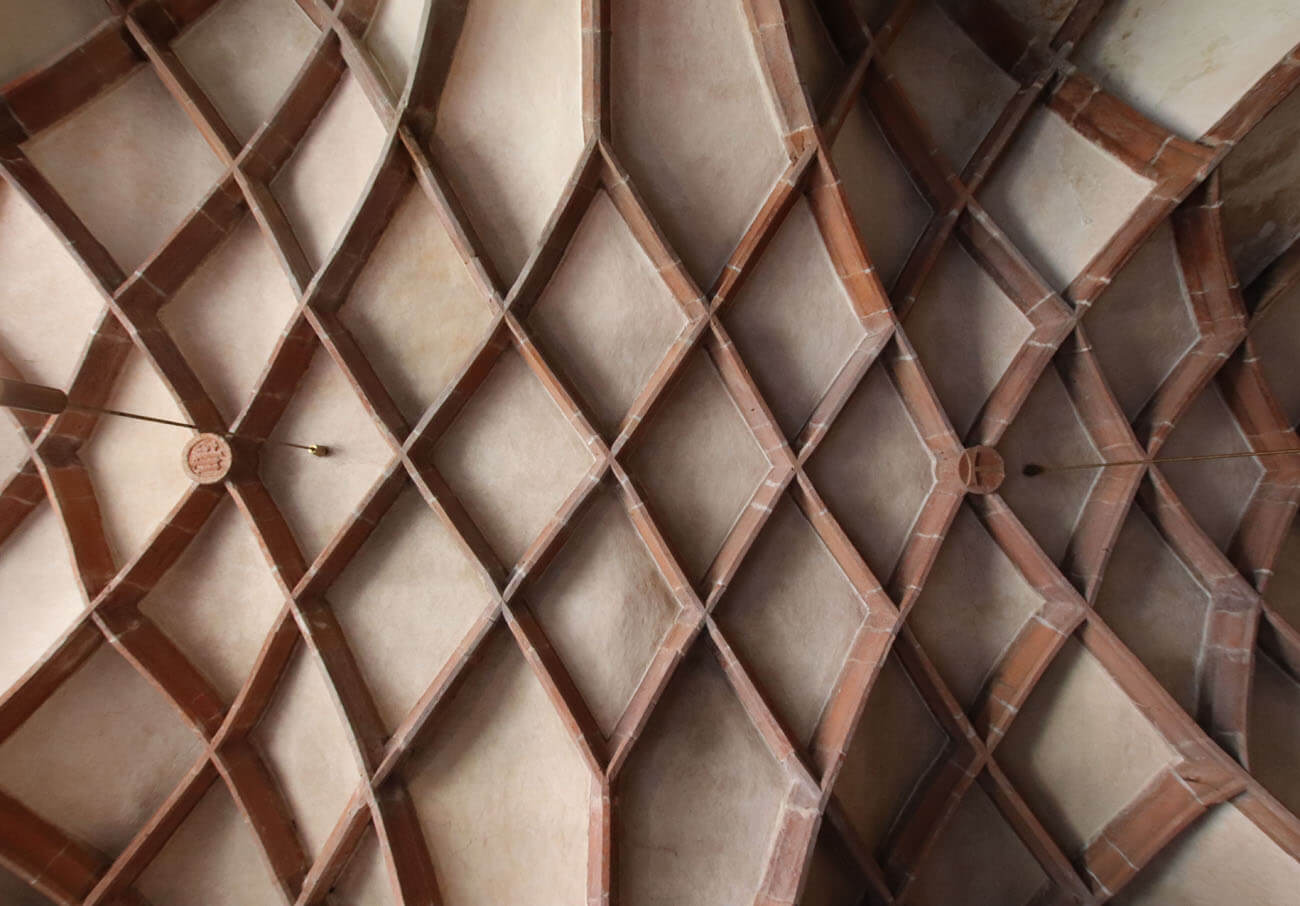History
The monastery was founded in 1319 by the Hungarian noble Kokoš (Kakas) Berzeviczy. He was obliged to build six monasteries as a punishment, which he was to incur for killing the provost from Chmeľov from the György family, which was at odds with the Berzeviczys. Ultimately, Kokoš founded only two monasteries, including the construction of the Červeny Kláštor, initially named after the neighboring village of Lechnica. Building started in 1330, ten years after the foundation was approved by King Charles Robert of Hungary, and its most important building, the monastery church of St. Anthony, was erected after around 1360.
In the Middle Ages, the monastery functioned with the support of wealthy noble and burgher families as well as Hungarian and Polish rulers, and with the income obtained from several villages. Thanks to this, the monks of the Carthusian order expanded the complex and erected further buildings: houses-hermitages, a hospital, a pharmacy, and an inn for travelers. In 1431 and again in 1433, the monastery was plundered and burned by the Hussites during their raids from Poland and Bohemia. The monks returned to their seat after the internal situation in the kingdom had calmed down, i.e. after the pacification of the post-Hussite mercenaries (“bratrzyks”) movement in the second half of the 15th century. The monastery was rebuilt in the late-Gothic style during the reign of Matthias Corvinus, when, among others, a vault over the chapter house was established and a new eastern wing was created.
In the 16th century, the monastery gradually declined, especially after the defeat in 1526 at Mohács, and due to the progressing Reformation. Due to the Turkish threat, the monks fled to Poland until the community was completely depopulated with the death of the last abbot in 1563. The buildings of the Carthusians were then used for military purposes. It was not until 1699 that the bishop of Nitra bought the former monastery complex in order to hand it over to the Camaldolese order. They moved to Červeny Kláštor in 1711 and operated until the 1780s, in the meantime transforming the buildings in the Baroque style. Eventually, the monastery was canceled by Emperor Joseph II in 1782. The buildings of the order then became the property of the state, and from 1818 of the Greek Catholic bishopric. In 1907, as a result of a fire, the roofs of the monastery were destroyed. In 1934, a provisional repairs were carried out, and in the years 1952-1968 a thorough renovation of the monument took place.
Architecture
The monastery was founded in a narrow Dunajec valley, on the southern bank of one of its meander. From the west it was adjacent to the riverbed, and from the east and south to the high hills and mountain peaks of the Pieniny Mountains. In the south-east, a trail surrounded by hills on both sides connected the monastery with Ľubovňa and further on with other large cities of the Kingdom of Hungary. The fenced monastery complex consisted of a church, the main claustrum rooms on its northern side and the Carthusian houses surrounding a large courtyard in the east. In addition, the north-western edge of the complex was filled with economic buildings necessary for the functioning of the monastery.
The main building of the complex, the aisleless church of St. Anthony, originally consisted of an elongated nave with a chancel of the same width, not separated from the outside. The chancel part was closed in the east with a straight wall. It was enclosed from the north and south by rectangular annexes with two floors, built in line with the eastern wall of the church. The western façade of the church was also straight. The nave and chancel were covered with a common gable roof, while single-pitch roofs were installed over the annexes.
A Gothic, stepped ogival portal led to the interior of the church from the west. Ogival windows, filled with traceries and splayed on both sides, provided lighting for the interior, with the most sunlight coming through the large, three-light eastern window. The remaining windows were mostly two-light, including the window on the axis of the western wall. The entire space of the nave was covered with a seven-bay cross-rib vault, with evenly ended ribs set on the walls. A characteristic feature was the lack of a rood arcade inside, traditionally separating the chancel part from the nave, intended for the laity. Only between the third and fourth bays from the west there was a rood screen with a passage in the middle. Another uncommon solution was to give the eastern closure of the interior a three-sided form, despite the straight exterior façade. The western end of the nave was filled with a gallery, set on two pillars supporting three pointed arcades. The side annexes were connected to the nave with portals, while access to the upper floors was provided by stairs in the thickness of the walls.
On the northern side of the church monastery buildings were erected, on three sides surrounding the courtyard with the cloister from the beginning of the 15th century. The most important rooms of the monastery were located there, including the chapter house in the northern wing, covered with a net vault in the second half of the 15th century and covered with wall paintings. The eastern part of the complex was occupied by modest Carthusian houses. Initially, there were 12 of them. Each was erected on the same plan, with an identical layout of rooms, only the north-eastern corner house occupied a slightly smaller area due to the nearby tributary of the Dunajec. They housed a workshop, a modest living room, a pantry and a fenced garden. Around all the buildings, a wall was built, since the 16th century having defensive functions, equipped with loop holes.
Current state
The present condition of the monastery is the result of the reconstruction undertaken in 1952 and early modern transformations of the Gothic buildings. The central place is occupied by the monastery church with preserved many original architectural details (portals, western gallery, sedilia), including a cross-rib vault, currently covered with Baroque ornamental polychrome. From the north, a Baroque, square tower with two floors adjoins nave. Further north are the main monastery buildings of which the western and northern parts with the chapter house have been preserved. In the latter, the late-Gothic vault and wall paintings have survived. The late-Gothic eastern wing and half of the cloisters did not survive. Most of the Carthusian and Camaldolese houses are in ruins, and all of them were thoroughly rebuilt in the 18th century. In one of the preserved ones, an exhibition of the herbalism of brother Cyprian is presented, in whose times the greatest development of herbalism in the monastery took place. Another one was transformed into a small church in modern times after the tower was added.
bibliography:
Podolinský Š., Románske kostoly, Bratislava 2009.
Wasielewski A., Zamki i zamczyska Słowacji, Białystok 2008.


