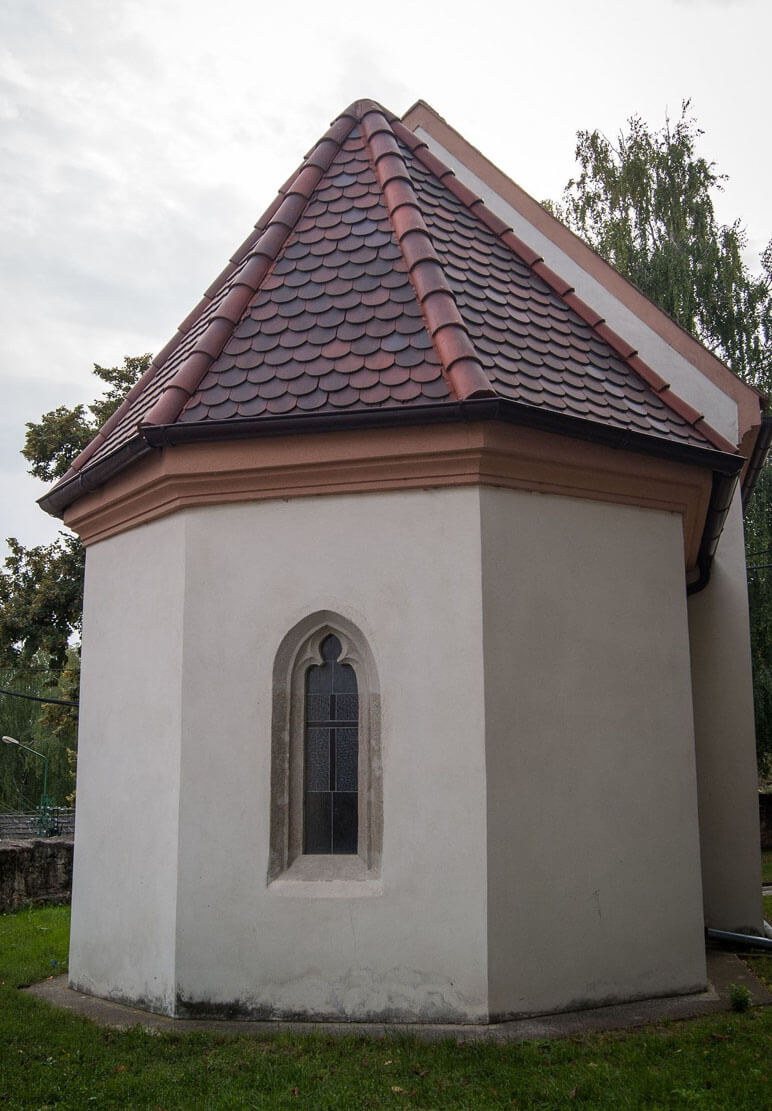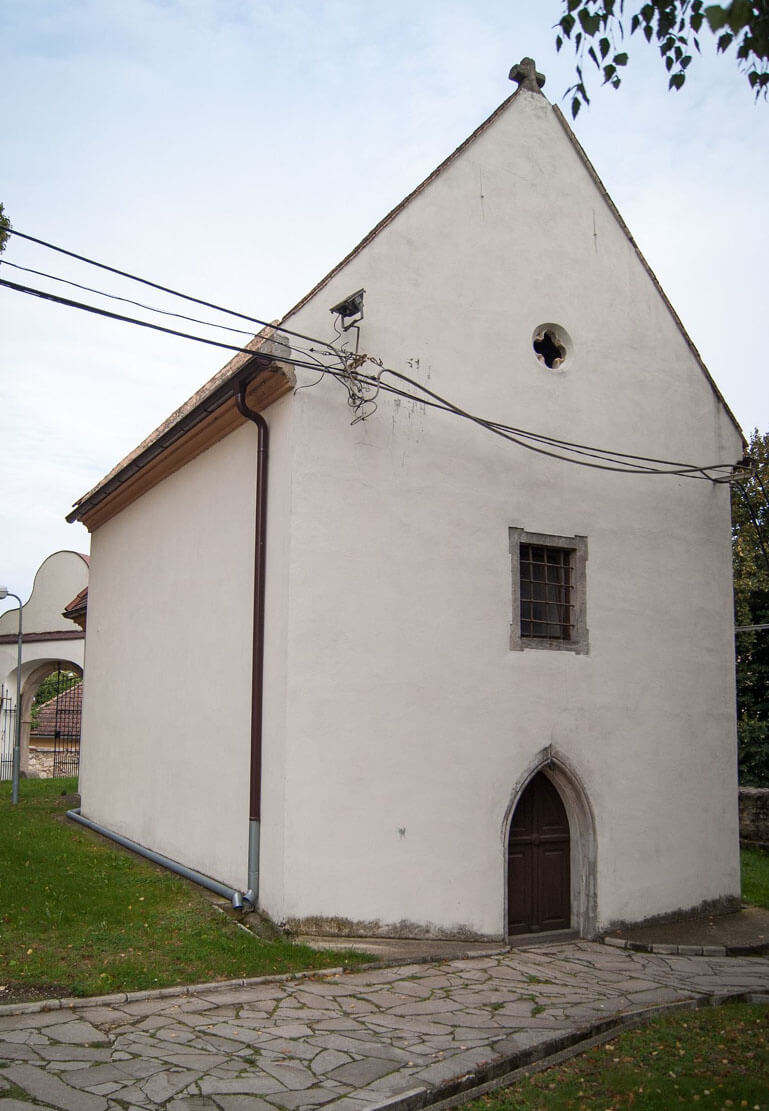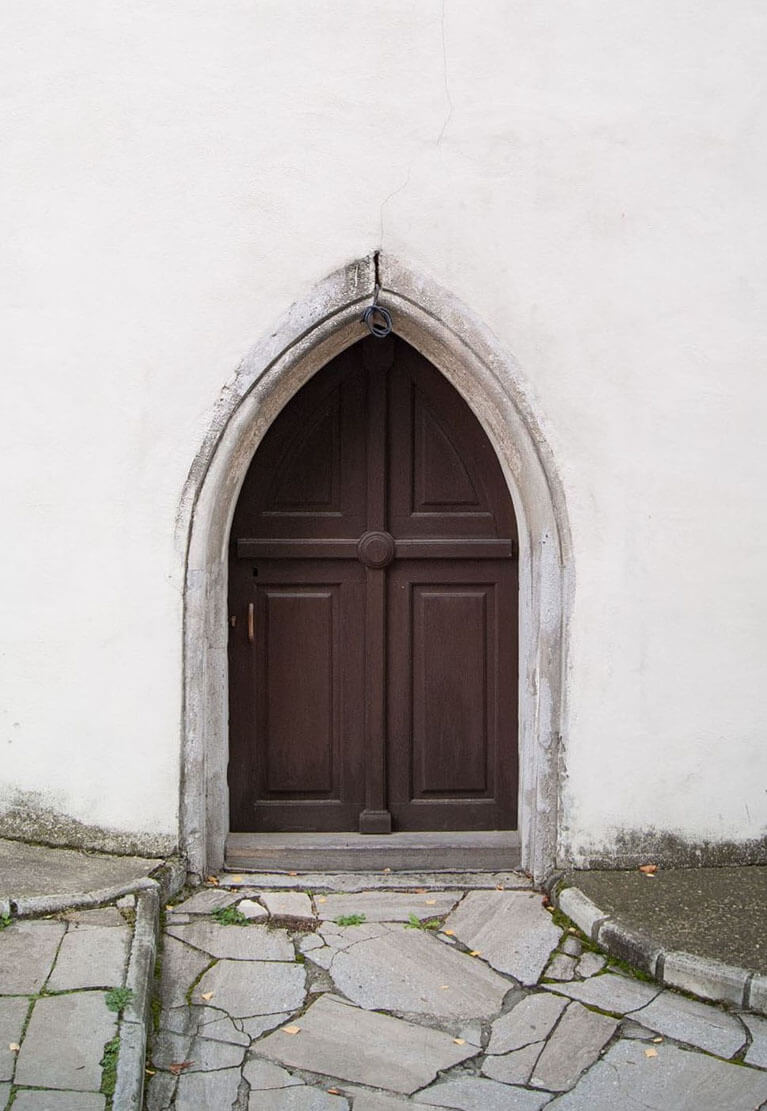History
The chapel was built at the beginning of the 14th century, near the parish church. It was already recorded on the list of papal tithes from 1332 – 1337. During the construction of the parish church, completed in 1390, the chapel served as a substitute church. Similarly, it was used during the Reformation in 1550-1660, when the parish church belonged to Protestants and the chapel to Catholics. In the first half of the 17th century, the interior of the chapel was decorated with late Renaissance stucco decorations, and in 1729 the chapel was renovated.
Architecture
The chapel was built as an orientated building of small dimensions, but with a developed spatial arrangement, because it received a rectangular nave and a separate, polygonal chancel on the eastern side, as well as a sacristy on the northern side. The interior of the chapel was illuminated by four ogival windows, three to the south and one to the east, all decorated with trefoil tracery. In addition, the oculus filled with a quatrefoil tracery illuminated the attic space from the west. A moulded western portal with a pointed archivolt led inside the chapel. In the northern wall of the chancel, another Gothic portal originally led to the sacristy. Inside, the nave was separated from the chancel by a rood arcade. The priestly part was covered with a cross-rib vault with ribs fastened with a boss decorated with the coat of arms of Stibor of Stiboricz. The consoles supporting the ribs were decorated with masks.
Current state
The building has been preserved in the original Gothic style, with several architectural details such as: portals, windows and one oculus, trefoil tracery, vaults with ribs, bosses and consoles. The sacristy has not survived to modern times. The parish church of St. Ladislaus, located right next to the chapel, was thoroughly rebuilt in the early modern period.
bibliography:
Slovensko. Ilustrovaná encyklopédia pamiatok, red. P.Kresánek, Bratislava 2020.
Súpis pamiatok na Slovensku, zväzok prvý A-J, red. A.Güntherová, Bratislava 1967.



