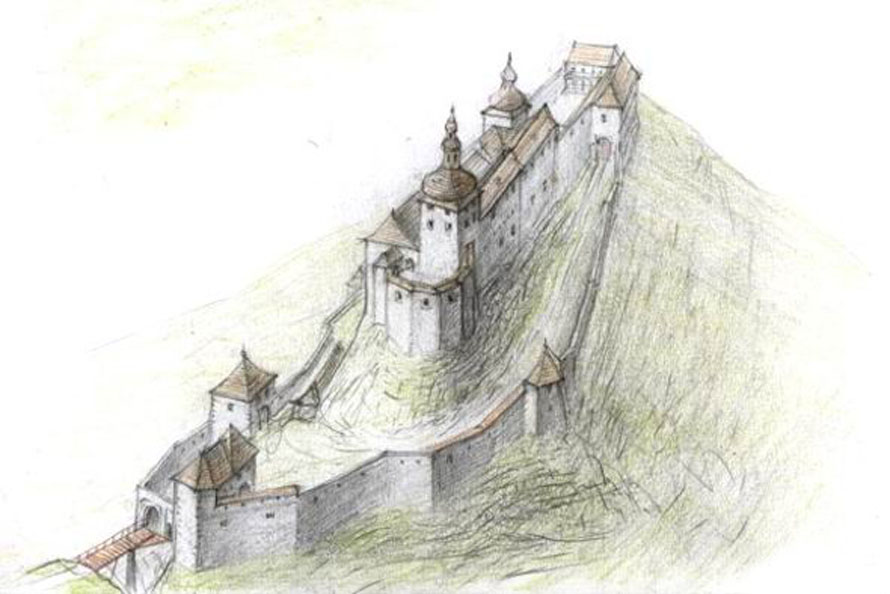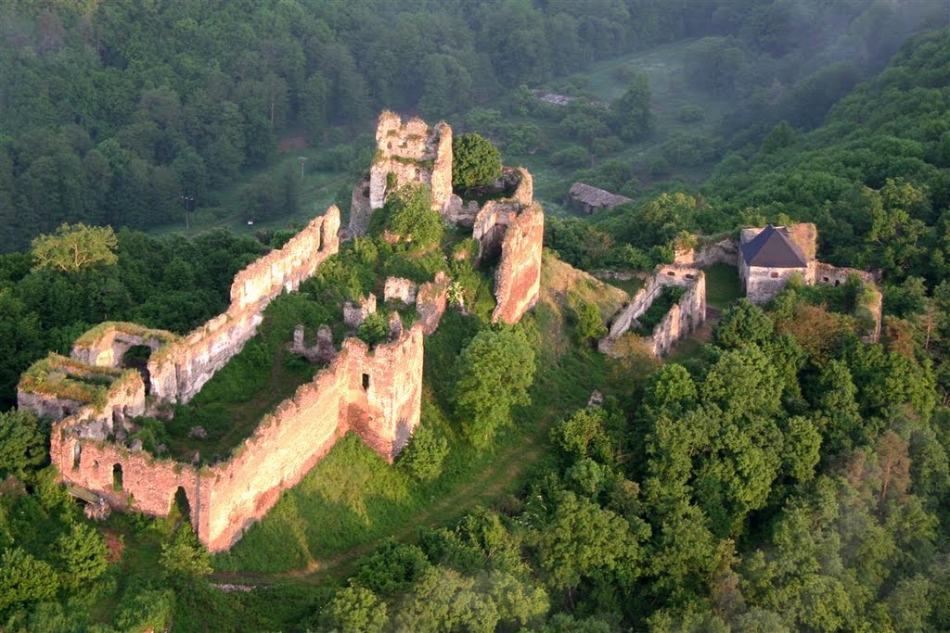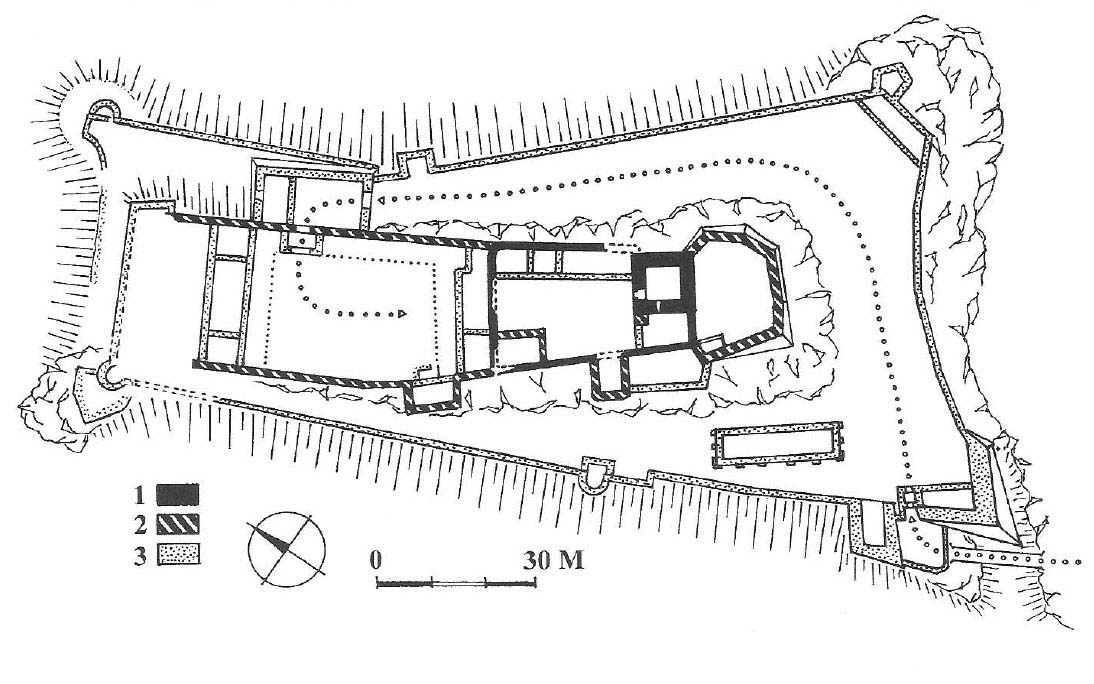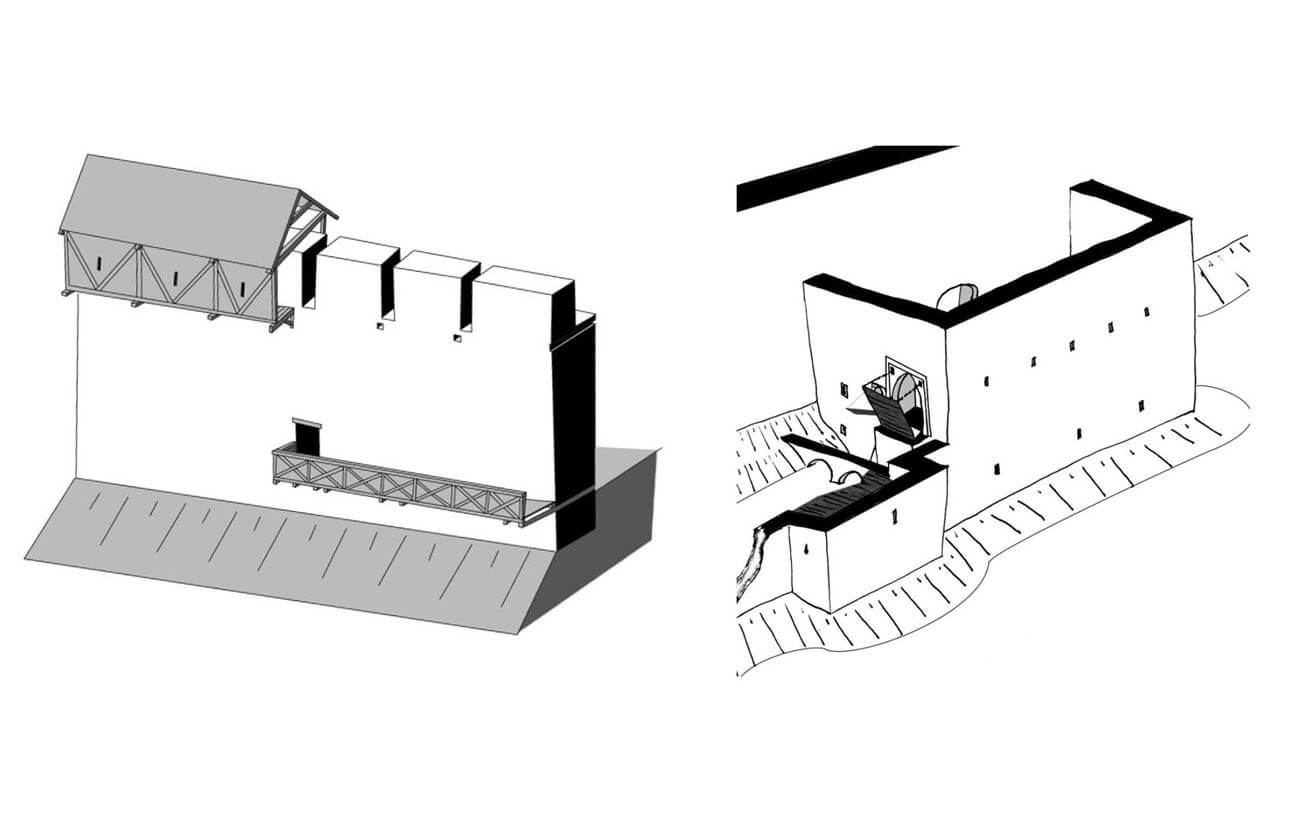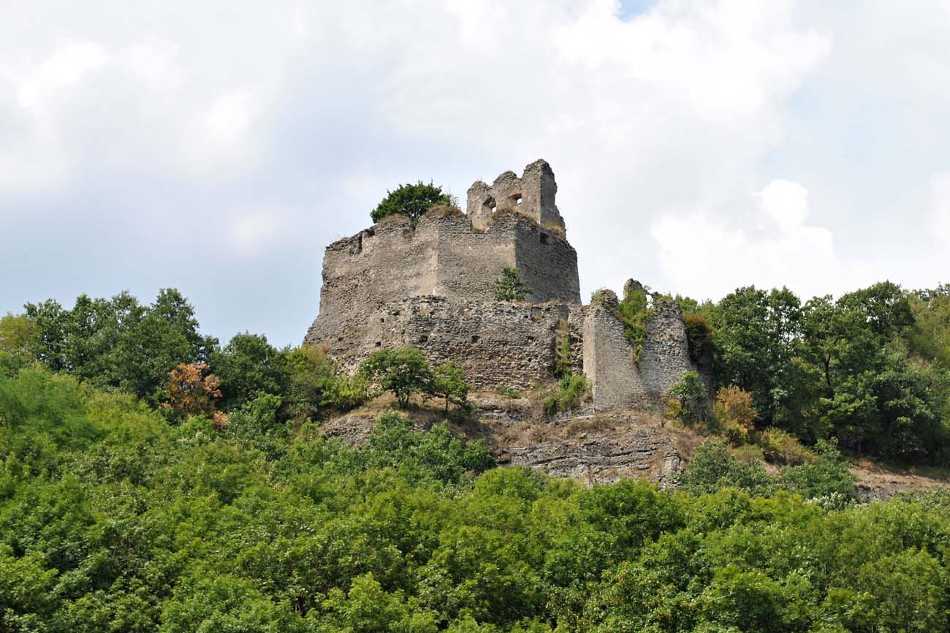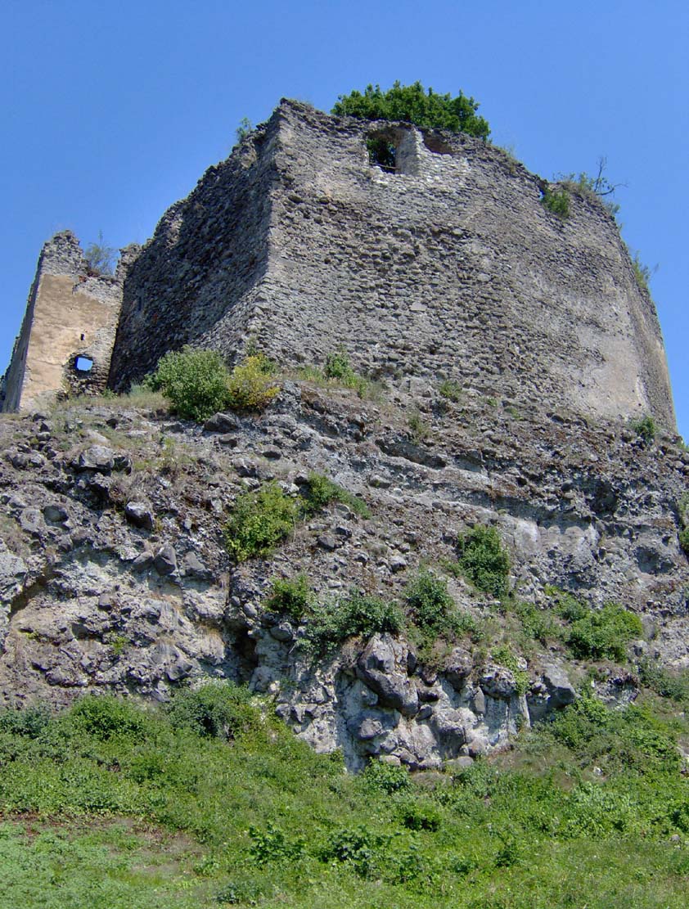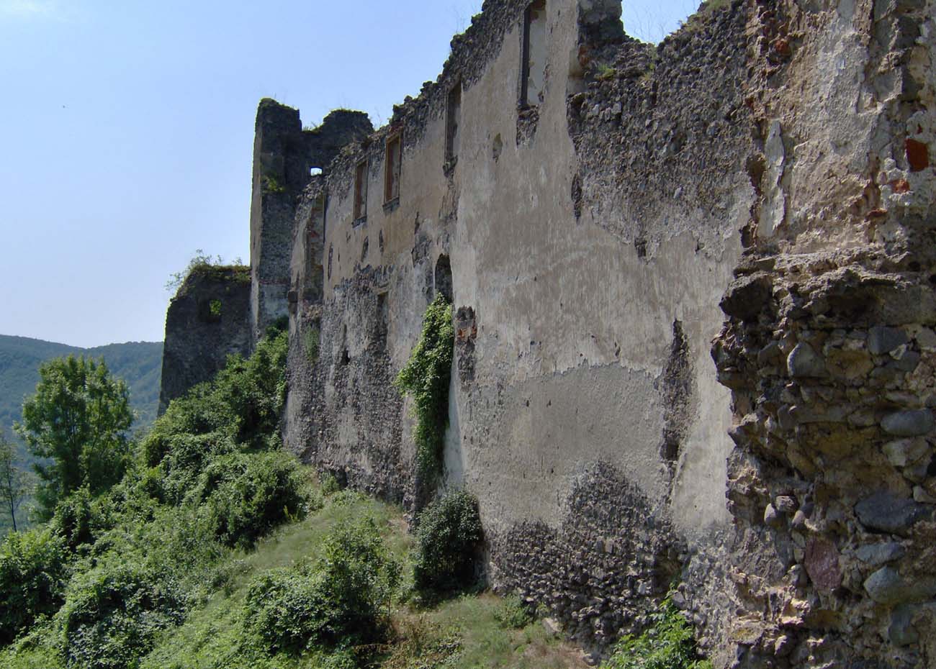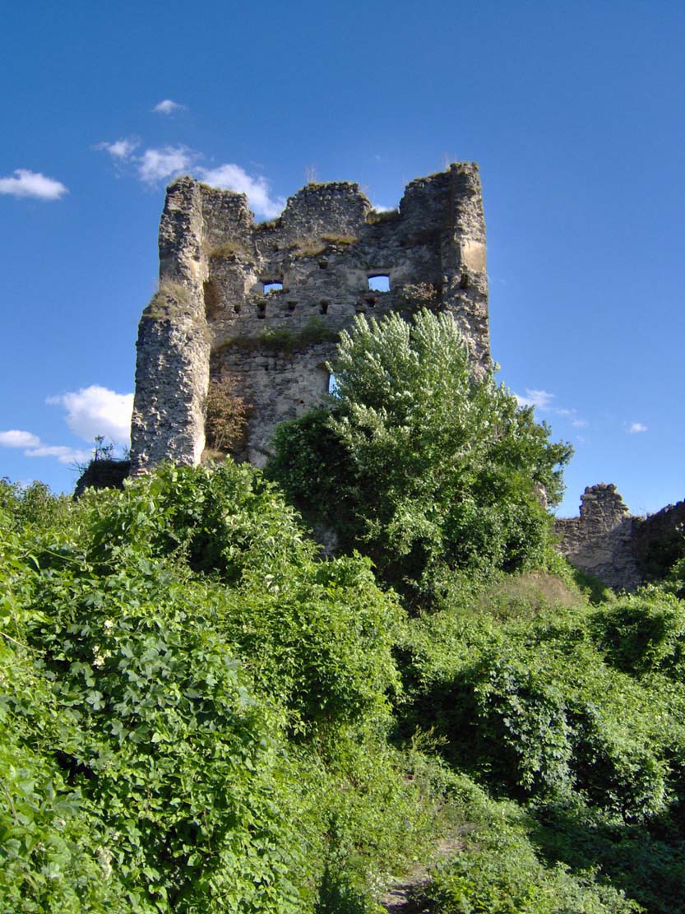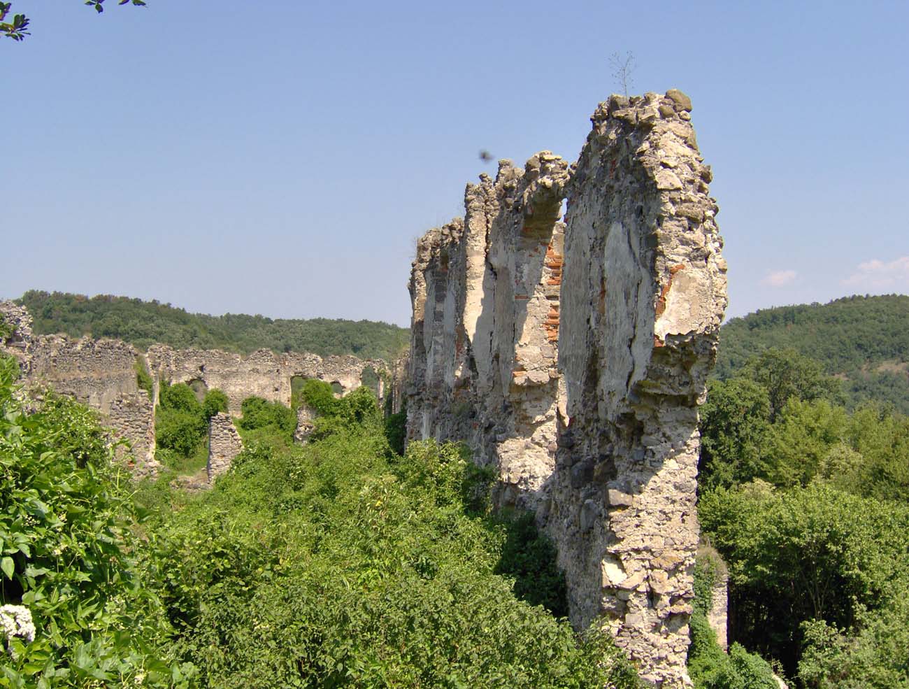History
The Čabrad (Hungarian: Csábrág) castle was probably built in the first half of the 14th century, after the capture and destruction of an older, nearby castle (“castrum Lytva”) during the fights of the magnate Máté Csák (Matúš Čák) with the Hungarian king Charles Robert. It was supposed to be erected to protect the road leading to the Central Slovak mining towns, but it was quite far from it, so it is more likely that it was built as the center of the noble estate of the Dobrakutya (Dobra Kuća) family. In 1342, due to the disloyalty of the members of this family, it was confiscated together with the old abandoned castle (“Lytua desolata”) and the surrounding lands. In the following years of the fourteenth century, the owners of the castle often changed, which made the building deteriorate. In 1415 it was already abandoned.
In the mid-15th century, the ruins of the castle were occupied by the army of Jan Jiskra, consisting of former Hussites, who set up a fortified camp 500 meters from it. Due to their robber activities and support for counter-candidates to the crown, in 1461 the castle was captured by the army of King Matthias Corvinus. Then the fortifications were rebuilt and renamed Čabrad, because until then it was called like the abandoned 13th-century castle, Litava (Lytua, Lytva, Lythwa). Still in the 1460s, the building became part of the Horváth family’s estate, but already at the beginning of the 16th century, this family died out in the male line. “Castrum Lythwa alias Chabrad” then became the subject of marriage contracts and affinities.
In 1511, the castle was purchased by the archbishop of Esztergom, on whose initiative the fortifications were strengthened for fear of the Turkish threat. When archbishop Tomáš Bakóci died, Čabrad was occupied by the imperial army, managed by the supporters of the Habsburgs, the Pálffy family. After 1549, it had to be renewed by them, due to the damages suffered during the fights between the imperial army and the Balass family, who had earlier taken Čabrad Pálff by force. In 1584, the central authorities, fearing that the castle might fall under pressure from the Turkish army, considered the possibility of demolishing it. Ultimately, however, such a decision was not made, and a year later the Renaissance rebuilding of the castle began, led by the Italian builder Giulio Ferrari. As a result of these works, the castle at the turn of the 16th and 17th centuries became an early modern fortress adapted to the use of firearms.
At the end of the 16th century, when the Pálffy family died out, Čabrad was taken by Palatine Štefan Illésházy. In 1619, the castle was purchased by the Koháry family, who over the following years transformed the building into a Baroque residence. The last owner permanently residing in the castle was Štefan Koháry, after whose death in 1731 the heirs moved to a more comfortable palace in Sväty Anton. The fall of the building was accelerated in 1812 by the owners themselves, when they set it on fire for fear of being taken over by robbers. Since then, the castle has been left in ruins.
Architecture
The castle was erected on a rocky hill elongated along the north-south line, which protected the stronghold with steep slopes on three sides, allowing the only convenient access from the south. In the west, north and east, the slopes descended into a narrow and deep gorge, through which the small Litava River meandered, while in the south, a lighter slope of the land connected to a larger and higher part of the massif.
The medieval, the oldest core of the castle consisted of a four-sided residential and defense tower with dimensions of 11 x 11 meters, placed in the corner of the quadrilateral circumference of the defensive walls on a plan similar to a rectangle. Due to its dominant position, considerable size and fulfilling a residential function, it can be considered a keep. The castle’s original building also included a well, supplying it with water.
As a result of the 15th century extension, the castle was enlarged by a fortified outer ward on the north side, protected by a four-sided tower on the western side. Also, the original perimeter of the walls was reinforced with an additional four-sided tower on the west side, and a small building was erected in the upper castle, in the north-west corner. An additional defensive wall was placed on the south-east end of the hill. It protected the entrance road to the castle located below, which climbed from the south side with an arched bend.
In the first quarter of the 16th century, the entire castle complex was surrounded by an outer perimeter of fortifications, reinforced with four-sided, horseshoe and polygonal towers. Along the zwinger created by the new fortifications ran the entrance road from the southern gate to the northern bailey and further to the courtyard of the upper ward. From the inventory from the second half of the 15th century, it is known that there were many economic buildings in the castle, including a bakery, a granary and a well.
Current state
bibliography:
Bóna M., Plaček M., Encyklopedie slovenských hradů, Praha 2007.
Hanuliak V., Hrad Čabraď v dějinách Hontu, „Archæologia historica”, roč. 29, č. 1, 2004.
Wasielewski A., Zamki i zamczyska Słowacji, Białystok 2008.

