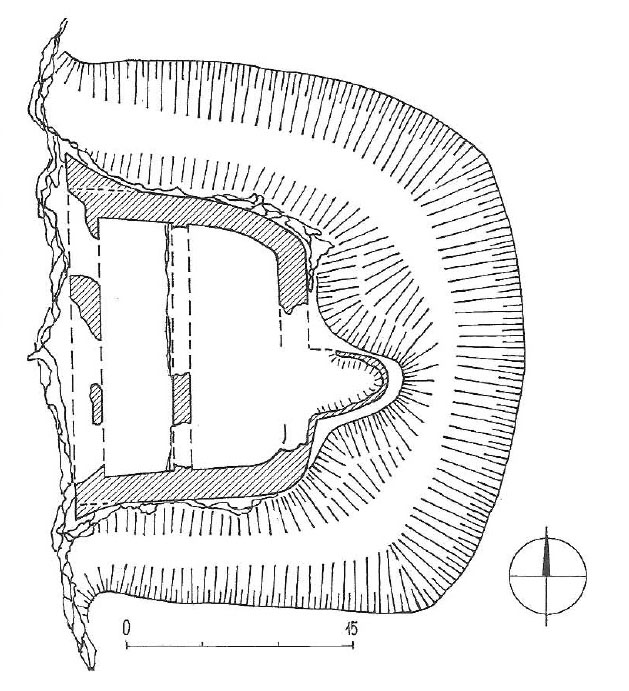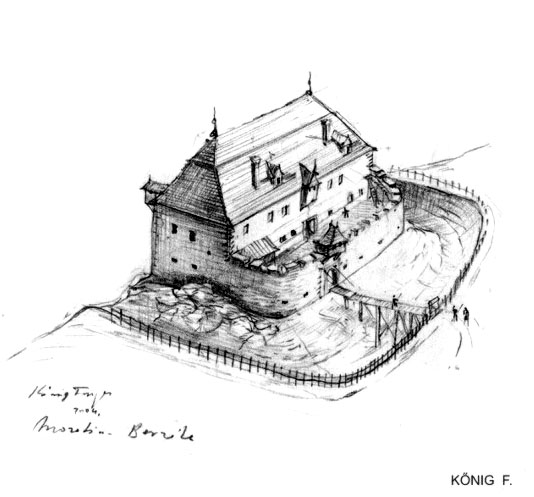History
Brzotín was given in 1243 by king Bela IV to Philip and Detrich from the Akosovce family, for their services during the Tatar invasion. In 1293 Brzotín was purchased by the sons of a certain Tekuš, who expanded or erected a new residential and defense buildings. It guarded the route leading through the valley of Slana from the lower Gemer to mining centers in the Spiš region. In the village there was also a customs where toll was collected.
In the first half of the fourteenth century, the castle was taken over from the descendants of Tekuš by the Mariássy family, which led to long property disputes with Bebeks, who came from Akosovce family, the first owners of the castle. From 1322, the Krásna Hôrka Castle, erected on the property of the Brzotín estate, also became part of this dispute. It was finally resolved with a compromise in 1352, when the Mariássy family remained the owners of Brzotín, and the Bebek family regained Krásna Hôrka.
In 1416, the Gemerscy family became the owner of the castle, but a few years later Brzotín passed into the hands of the king. In 1430, Sigismund handed it over to the Peréniovcov family. Like all Gemer’s region castles, Brzotín got into the hands of John Jiskra from Brandys, and during the battles against the Hussites it was seriously damaged. In 1489, the owner was Stefan Mariássy, and then his descendants. In 1556 the castle was conquered by the Turks, but as it did not have much military significance, it was abandoned by them. For a short time, the bands of demoralized soldiers took over Brzotín. The Turks reappeared in 1573 and this time the castle was finally destroyed.
Architecture
A small castle was built on a wooded slope of the valley, on a rocky promontory, protected from the east by a semicircular ditch and an earth rampart. The west side was protected by steep slopes falling towards the river. It consisted of a four-sided residential house in front of which a small courtyard was created, surrounded by a defensive wall with rounded corners. The rocky shelf on which the castle was erected had dimensions of 20 x 15 meters, the building had 16.5 x 8 meters in plan and wall thickness reaching 1.8 – 2 meters. The trapezoid-like courtyard occupied about 12.16 x 6 meters. The castle was entered through a foregate protruding into the perimeter of the wall and a timber bridge from the east over the ditch, which ran around the castle from three sides. The width of the ditch was from 7 to 17 meters in the front part, while the depth was about 4-5 meters.
Current state
The castle has not survived to modern times. Only the lower parts of the defensive walls and relics of the building’s walls are visible. The whole is overgrown with dense forest and bushes.
bibliography:
Bóna M., Plaček M., Encyklopedie slovenských hradů, Praha 2007.
Stredoveké hrady na Slovensku. Život, kultúra, spoločnosť, red. D.Dvořáková, Bratislava 2017.
Wasielewski A., Zamki i zamczyska Słowacji, Białystok 2008.


