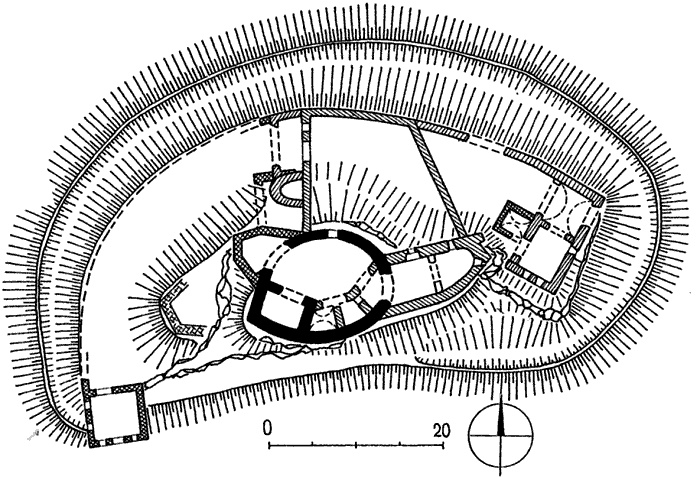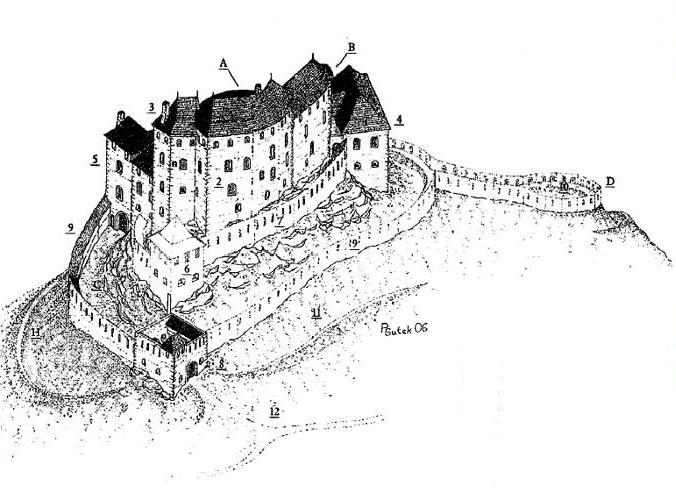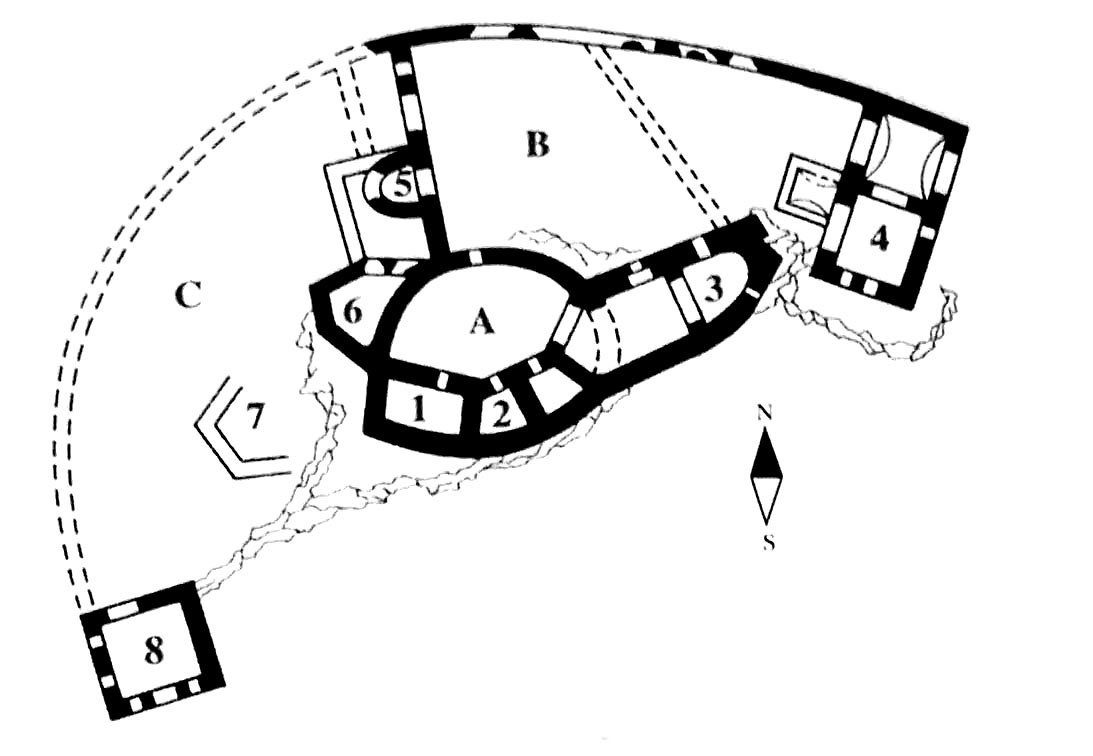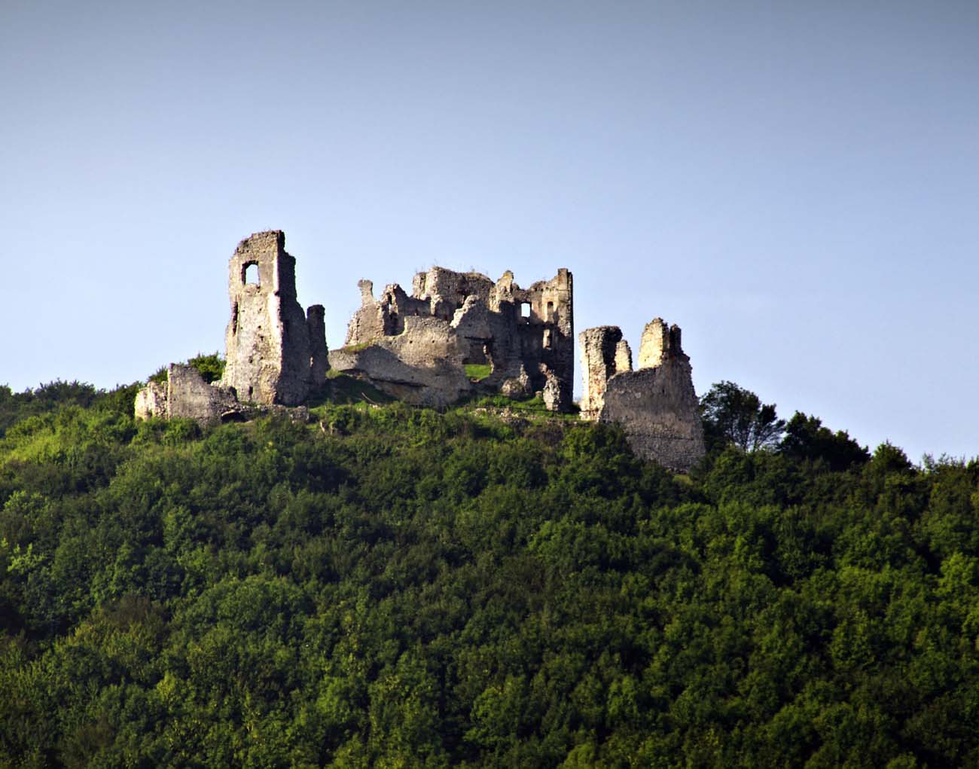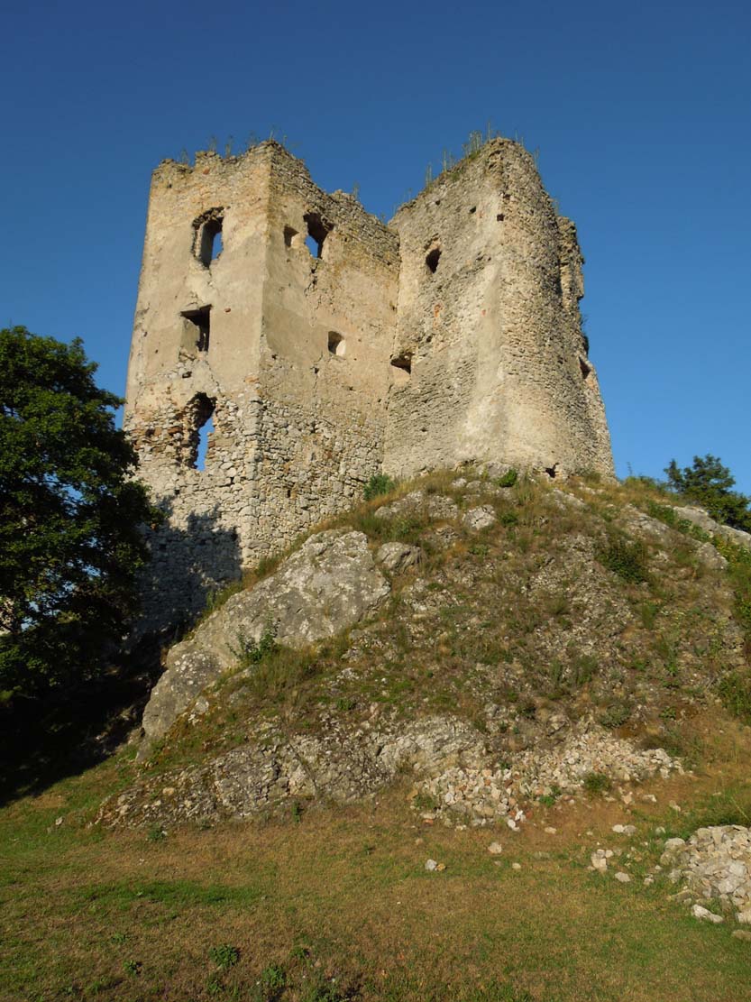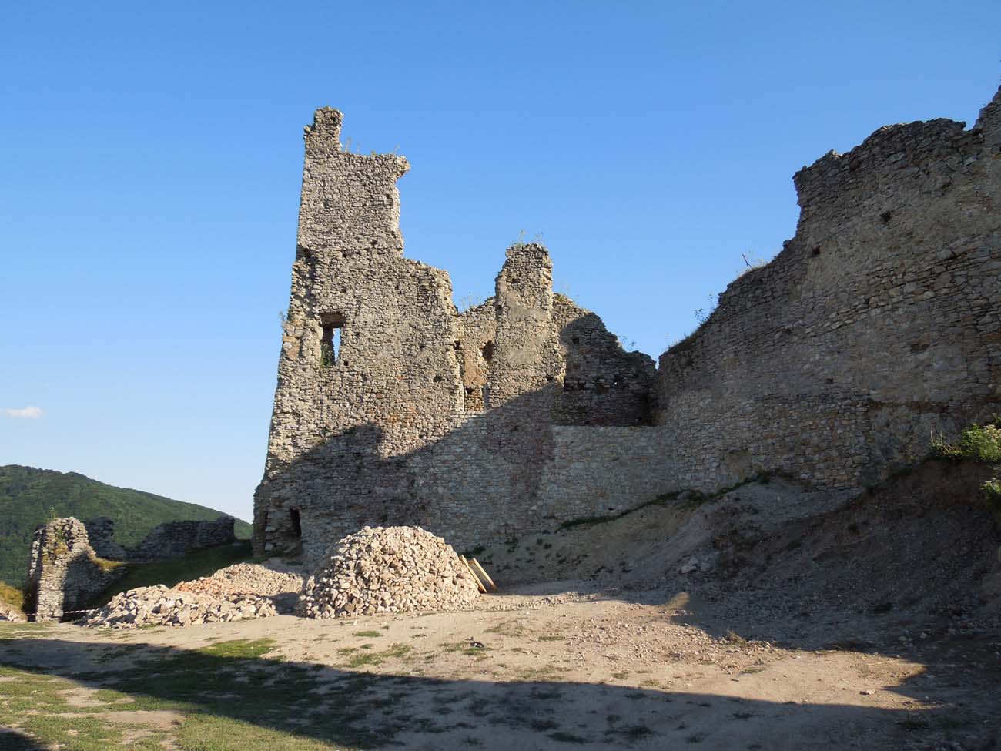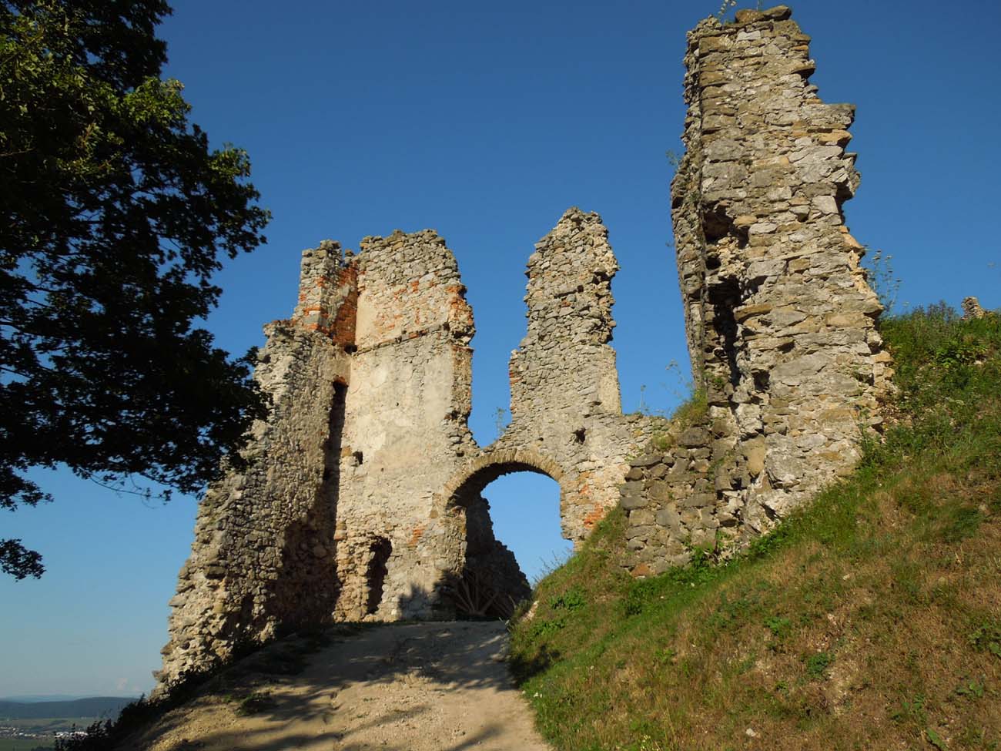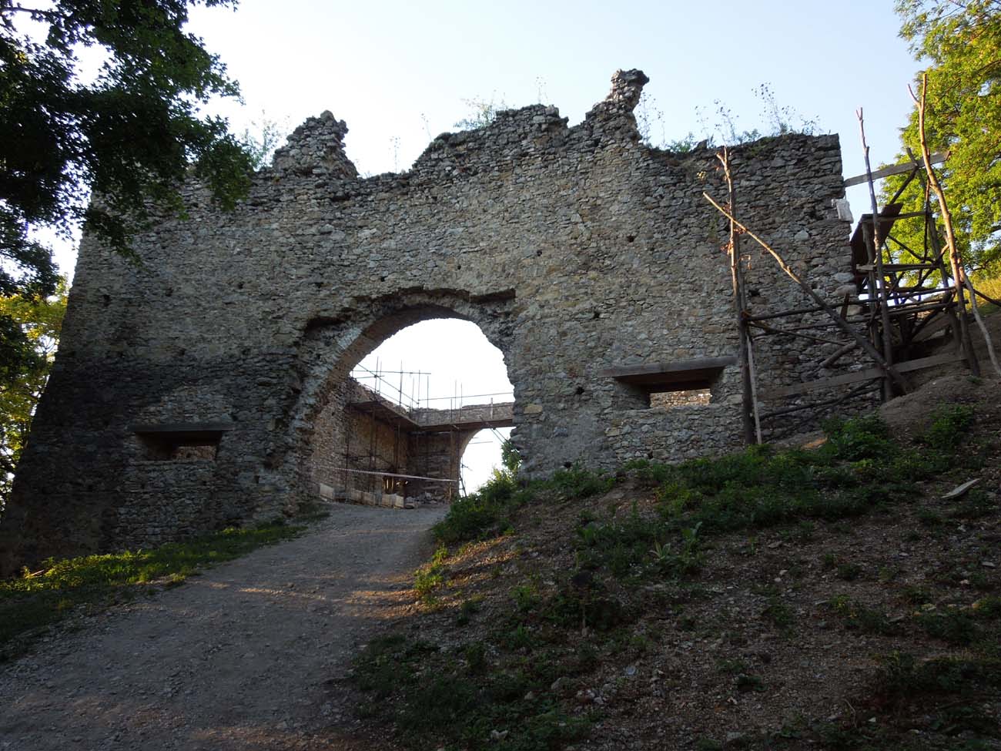History
At the end of the 13th century, Brekov’s area belonged to the knight family of Kaplon from Michalovice. In 1307, when the castle was first mentioned in written sources, Petr Peteny came into possession of the surrounding lands. The construction of Brekov probably began a little earlier, at the turn of the 13th and 14th centuries, on the site of an earlier Slavic hillfort from the 9th and 10th centuries, which earth ramparts were used in the construction of the castle. After the conflict with the Hungarian king Charles I Petr Peteny lost it in 1317, and the ruler offered the stronghold to his faithful knight Filip Drugeth.
In the second half of the 15th century, the castle was owned by Zapolya family. In 1488 Stefan Zapolya became its titular castellan, appointed by the king as the commander of the troops guarding the northeastern borders of the kingdom. The castle at the time resisted the armed raids of the Polish army. In later years Brekov returned to the hands of the Drugeth family, at which remained until the early seventeenth century.
After the death of Ludwik II in the Battle of Mochacz in 1526, the Hungarian nobility chose king John, son of Stefan Zapolyi, which led to a civil war with the supporters of the emperor Ferdinand Habsburg. His troops in 1558 captured Brekov, which was then seriously damaged. The reconstruction and enlargement of the castle was made by Mikołaj Drugeth, who at the end of the 16th century turned over to the Habsburgs. When the anti-Habsburg uprising broke out in 1613, the castle suffered considerable havoc during the fighting, especially in 1644 during the capture by the George Rákóczi army. The Brekov was not rebuilt later and from that time it gradually began to fall into more and more ruin. The last owners lived here until the end of the seventeenth century, when they decided to leave the ruined castle.
Architecture
The oldest core of the castle from the late 13th or early 14th century was at the highest point of a limestone cliff. The perimeter of its walls had an oval plan, and the only stone residential building was pressed into the sharpened western corner of the wall. This building could have the form of a tower. The remaining buildings were probably of wooden construction, were attached to the inner faces of the defensive wall and did not protrude beyond its height.
The second stage of construction associated with Filip Drugeth led to the formation of a gothic palace on the southern side, ended with a protruding building (perhaps with a chapel) on the eastern side and the separation of the trapezoidal outer ward on the northern side.
In the second half of the fifteenth century, the western ward was formed. The eastern bailey was also expanded with a residential building in its eastern part. On the opposite west side, the gate between the outer wards was secured with a horseshoe tower. In the fourth stage in the 16th century, a late gothic gatehouse was built, as well as two polygonal bastions protecting the western outer bailey.
Current state
The castle has survived to this day in the form of a ruin with a part of the buildings of the upper castle reaching the height to the third floor. Also visible are the ruined buildings and the gatehouse in the northern outer bailey and the gatehouse leading to the western outer bailey. The castle is open to the public.
bibliography:
Bóna M., Plaček M., Encyklopedie slovenských hradů, Praha 2007.
Wasielewski A., Zamki i zamczyska Słowacji, Białystok 2008.

