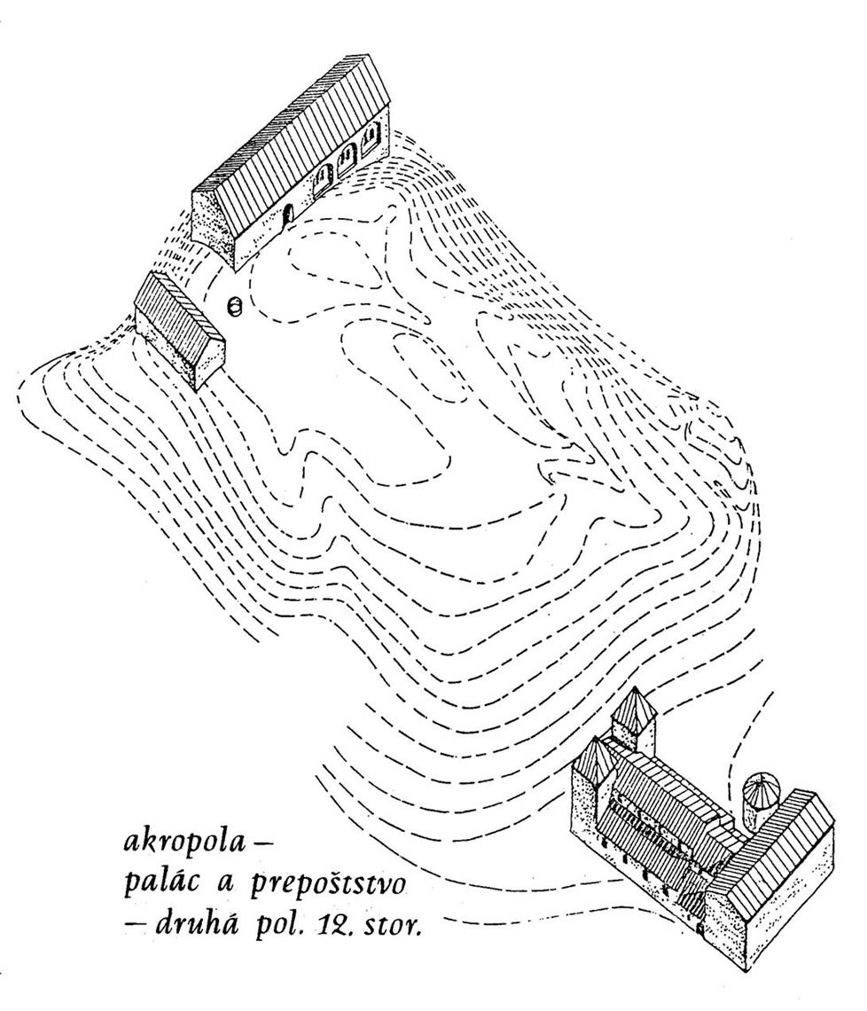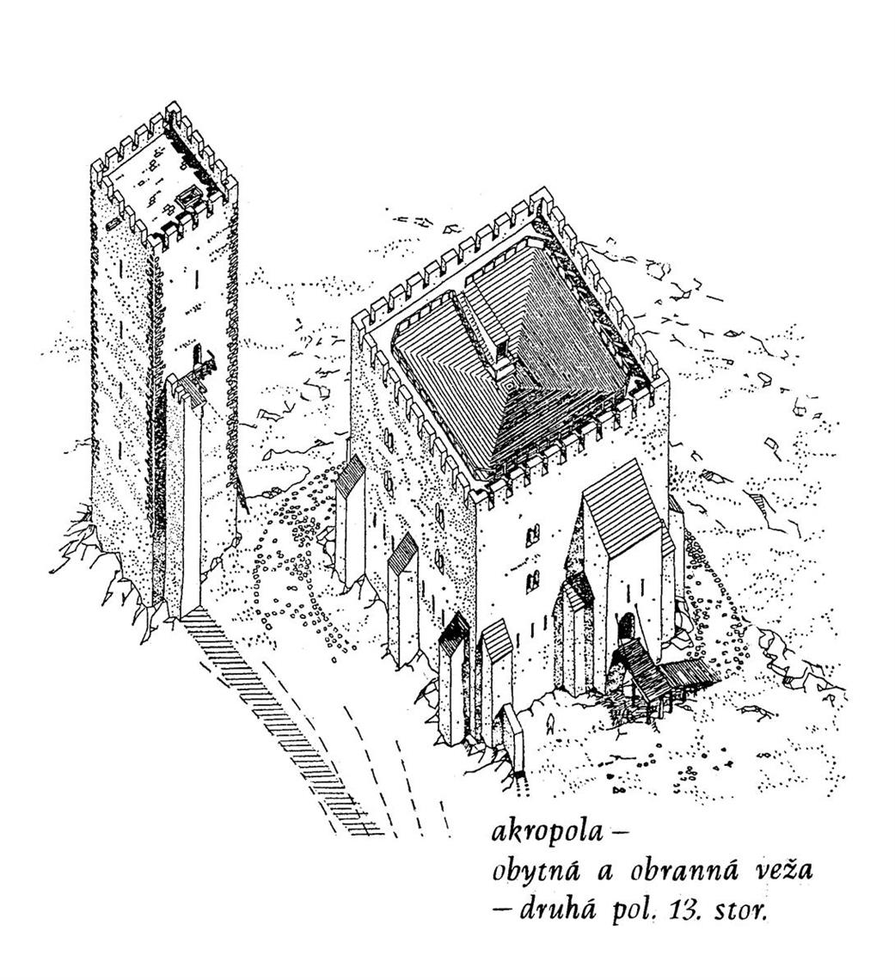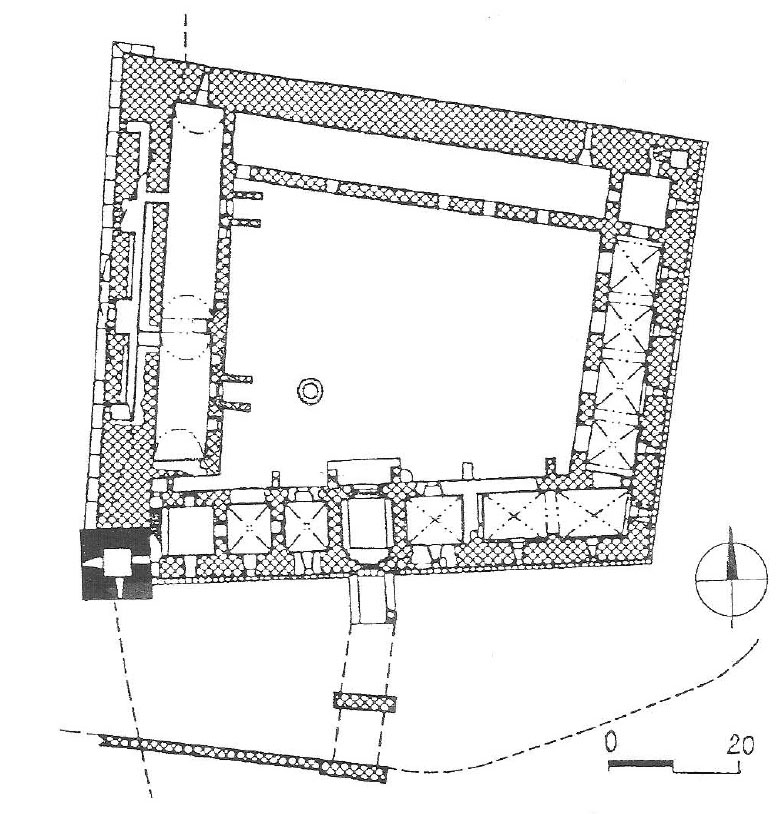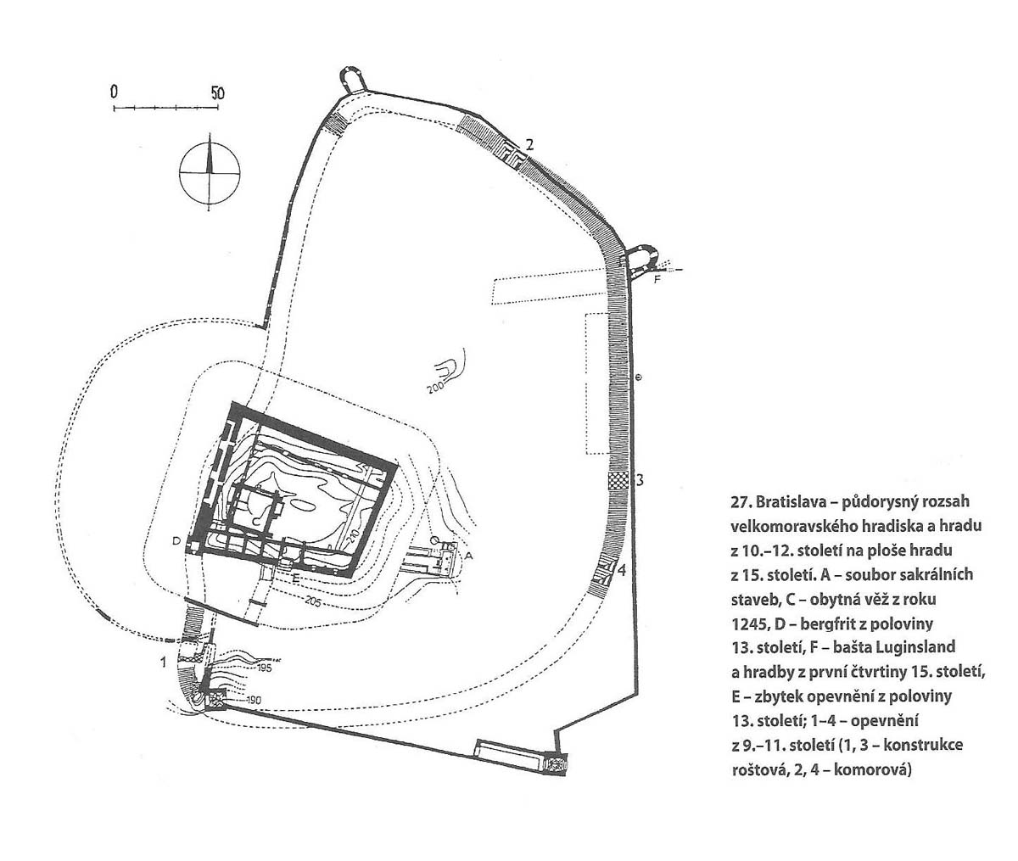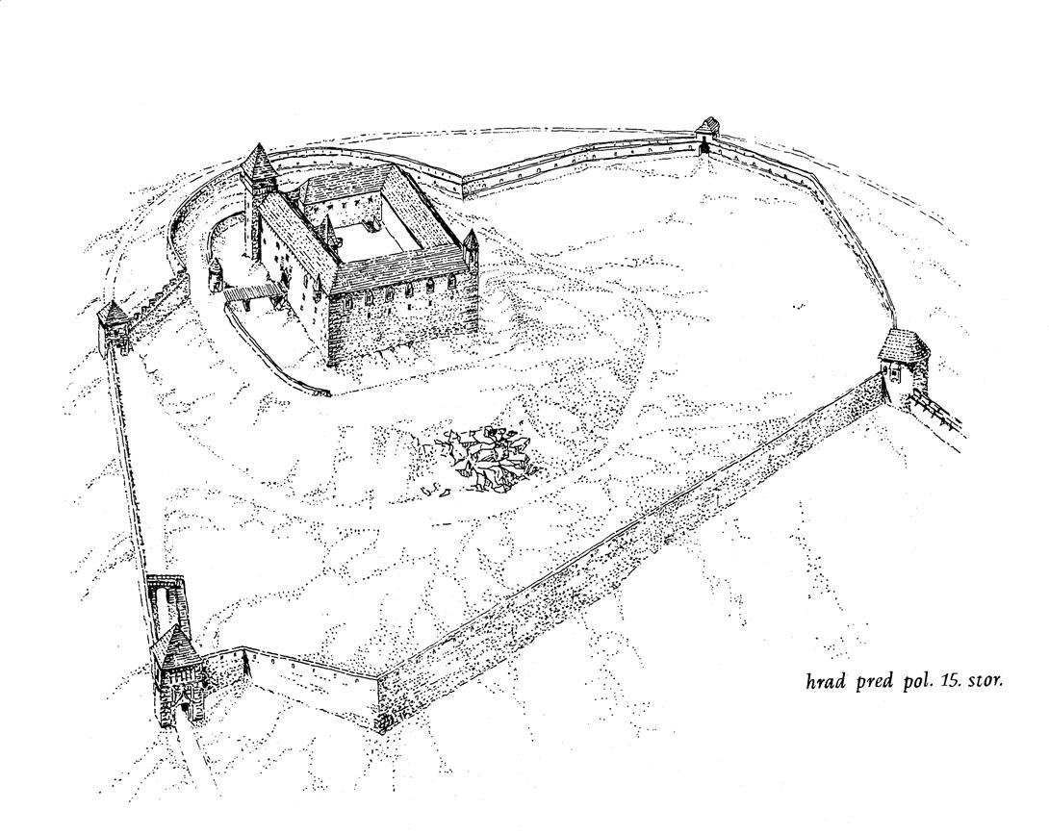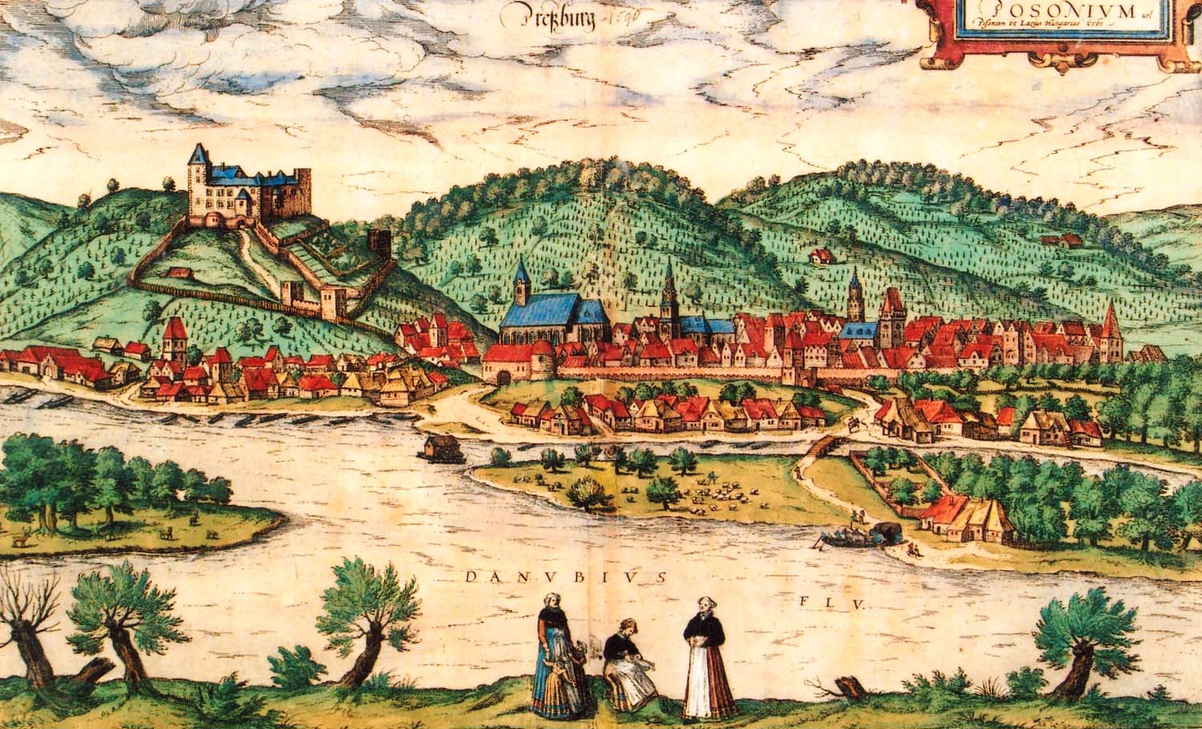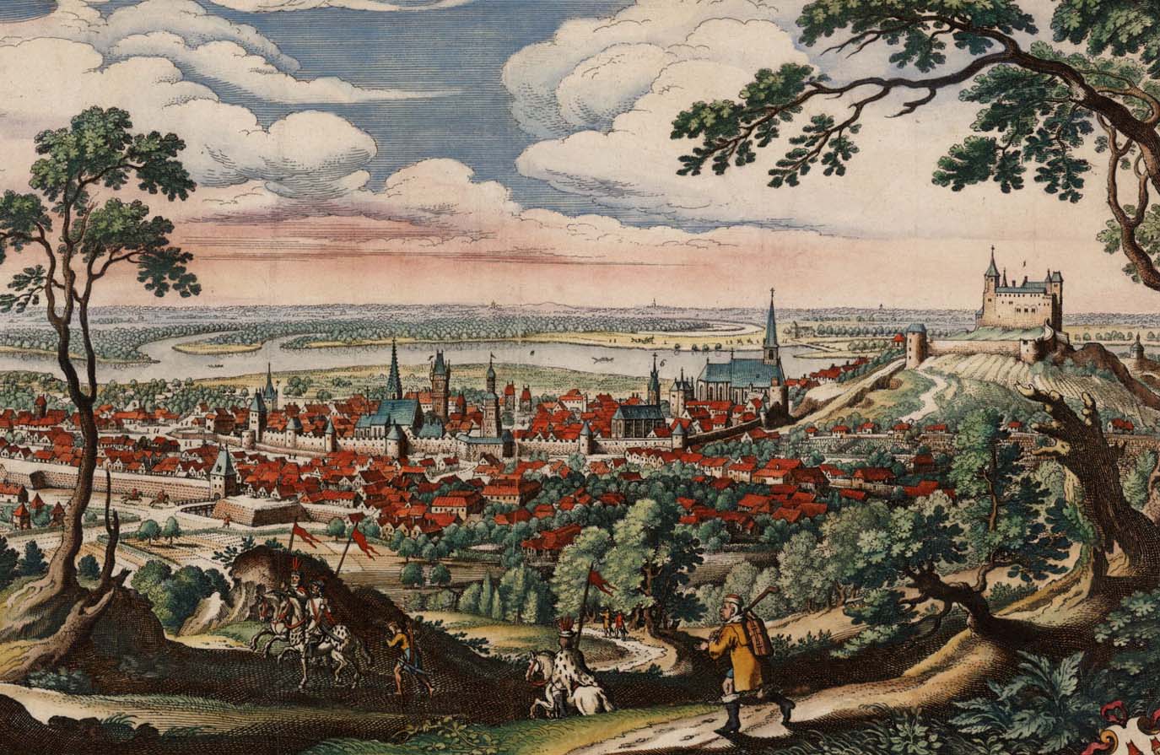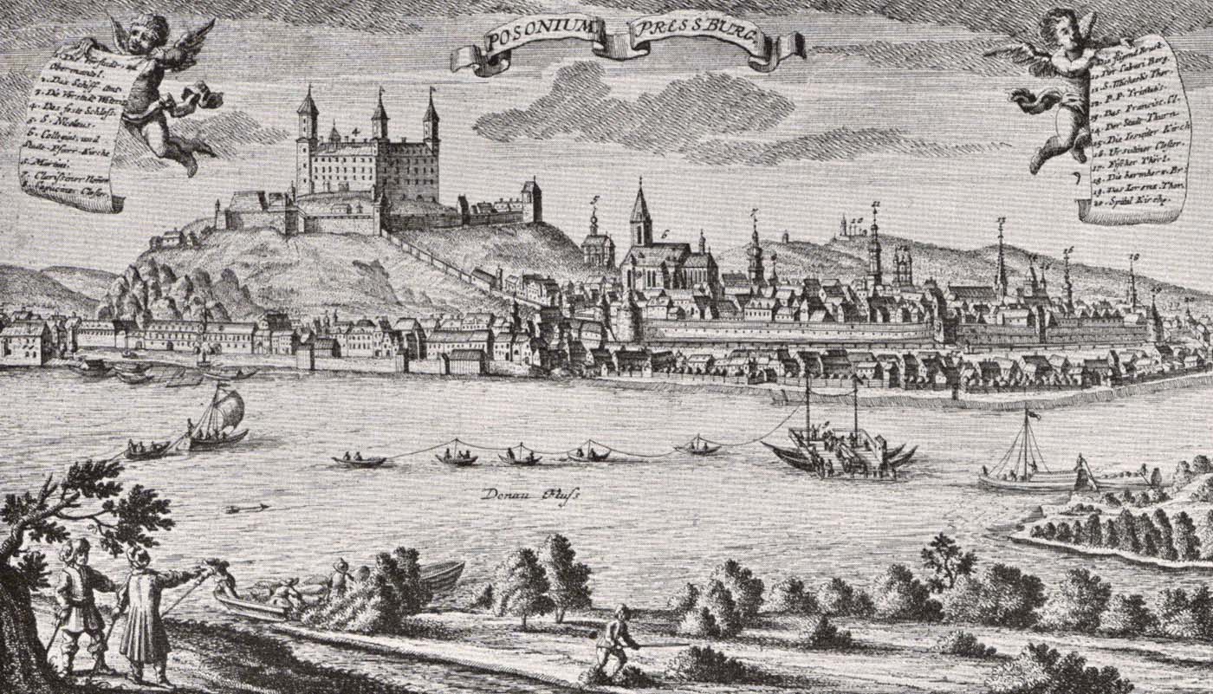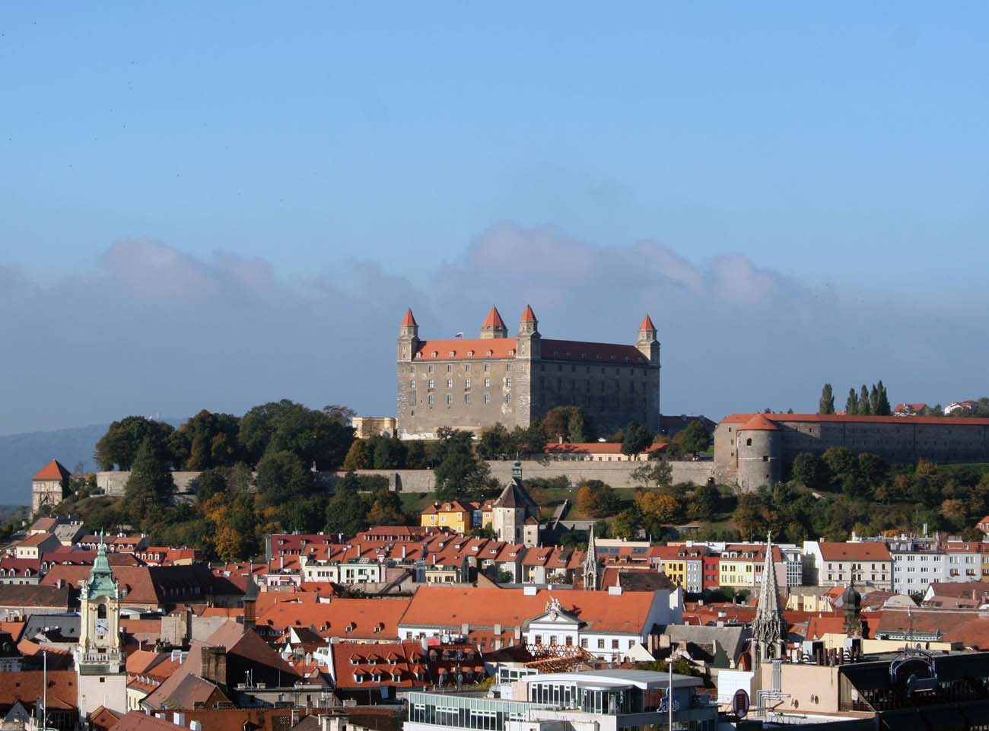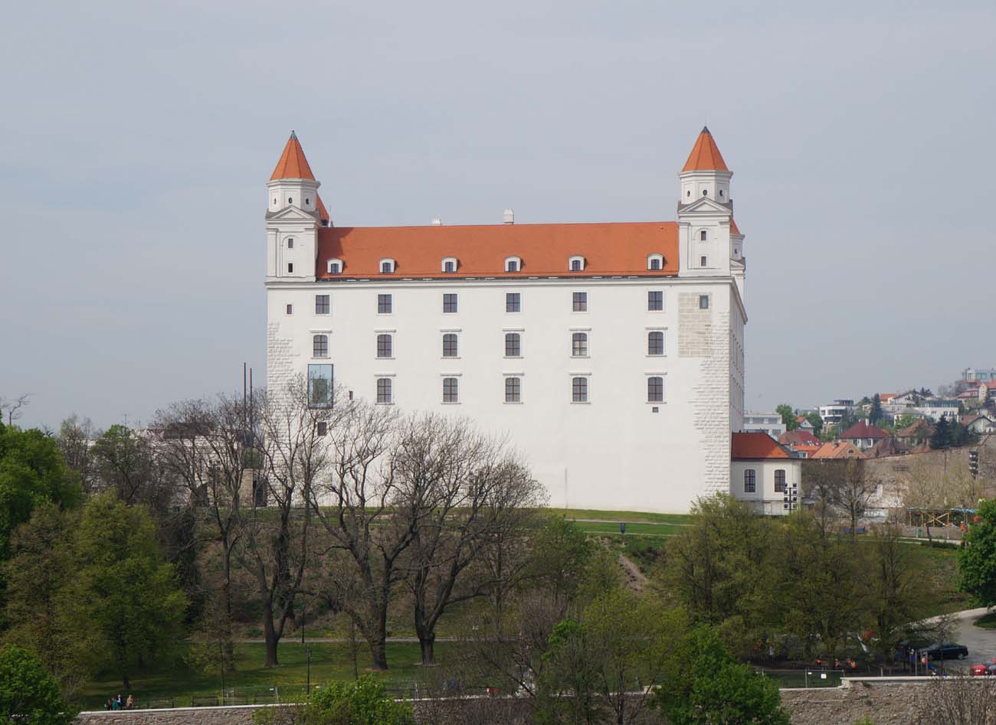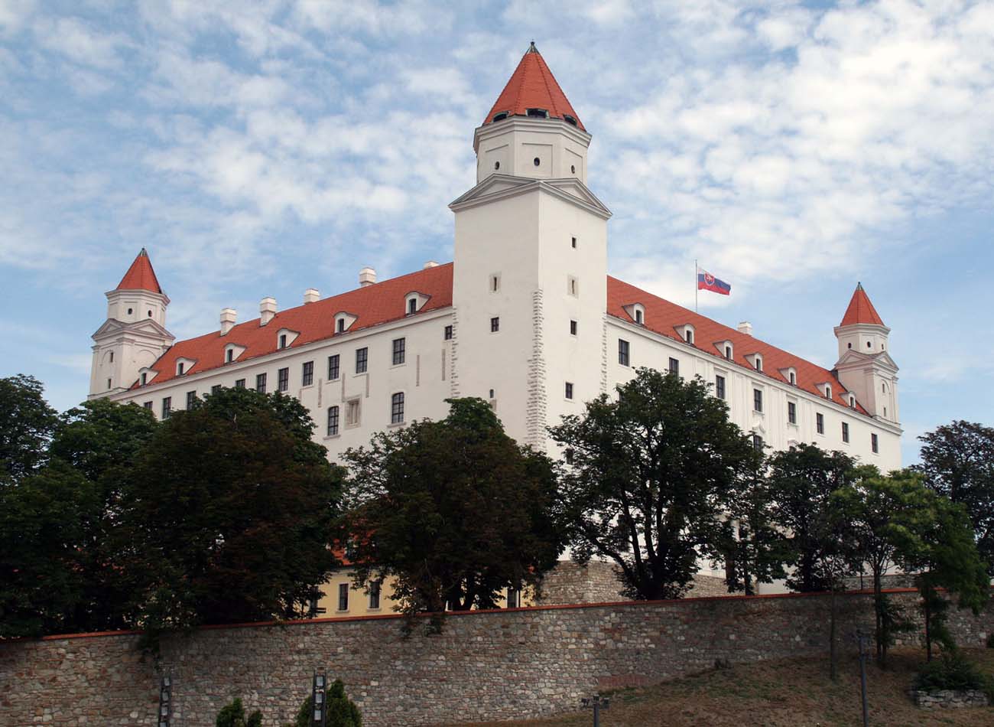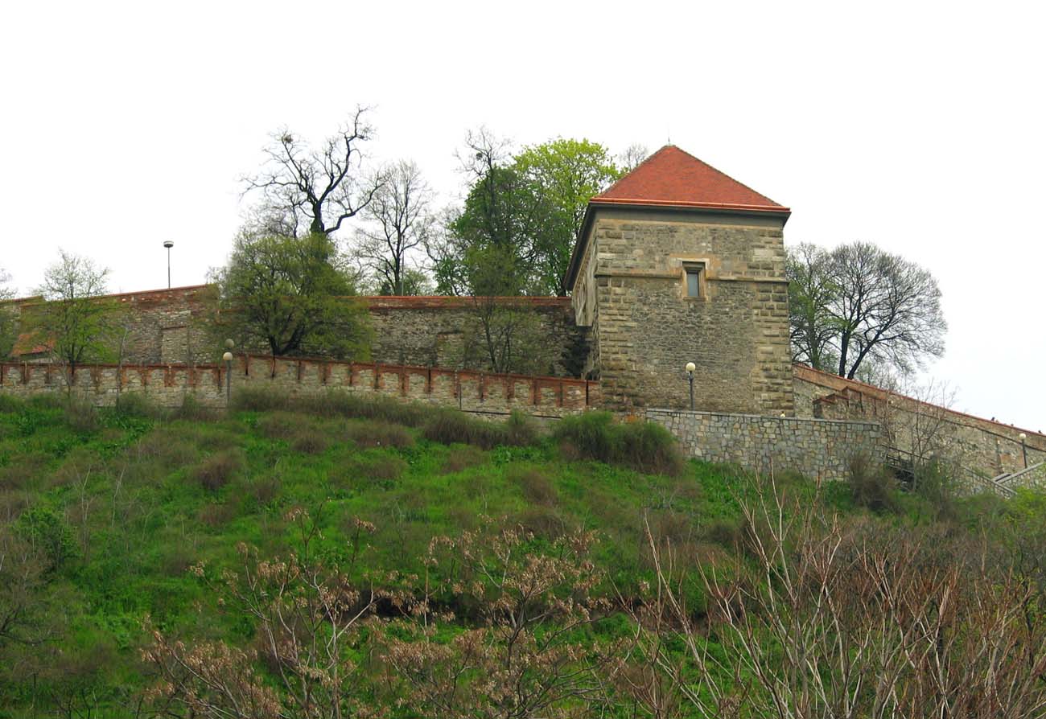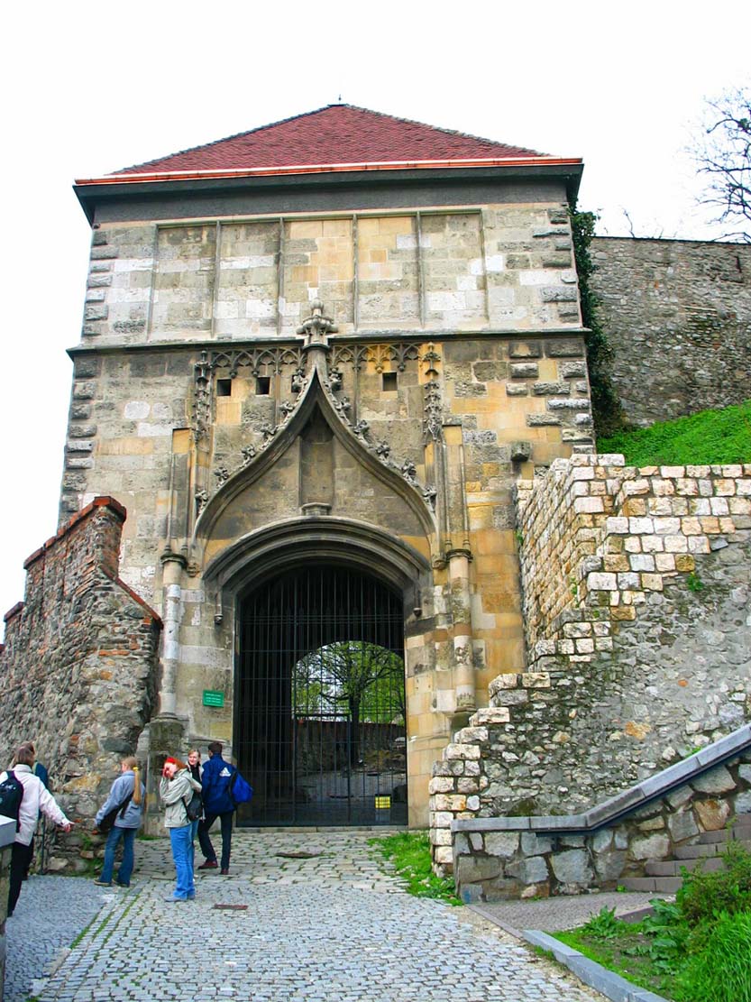History
The castle hill in Bratislava (German Pressburg, Hungarian Pozsony) was used by the Celts, and then by the Romans, who erected here one of their border fortresses. Its strategic importance was due to the fact that there was a ford on the river and two important trade routes crossed. One led along the Danube, the other was the famous amber route connecting the Roman Empire with the Baltic Sea.
During the Great Moravian period, there was a fortified settlement on the hill, mentioned in the Salzburg annuals in 907 as Pressalauspruch. After the Hungarian conquest, the rulers quickly appreciated the strategic importance of Bratislava, which has become one of the most important places of the new state. In the place of the hillfort on the hill, a stone castle was built, called Pozsóny by Hungarians, which was the seat of an official called a zupan, managing the county. In 1042 castle was captured by Emperor Henry III, who, however, in 1053 failed to repeat this success. In the years 1073-1074 the fortification was strengthened by the Hungarian King Solomon, for whom the castle was a support in the fight against the anti-king Géza. In 1108, the castle garrison defended itself against the expedition of Emperor Henry V, in 1146 it was captured by the Austrians, but in the 13th century it had to be well fortified, as one of the few Hungarian castles survived the Mongol invasion of 1241. At the end of the 13th century, the castle garrison had to be less motivated to defend, because despite very strong fortifications Bratislava was taken over by Ottokar II of Bohemia in 1273, Austrian Albrecht in 1287, and in 1312 by the Hungarian king of the Anjou family, Charles I Robert. After a relatively peaceful fourteenth century, during the Hussite wars of the first half of the fifteenth century, the castle in Bratislava played an important role in protecting Hungary against the Hussites plunder expeditions.
In the years 1421-1437, on the initiative of Sigismund of Luxembourg, a Gothic reconstruction took place that transformed the castle into a heavily fortified sstronghold, but also a comfortable imperial residence. After the defeat at Mohacz and the loss of Buda in 1541, the capital of Hungary was moved to Bratislava. This caused that king Ferdinand I Habsburg in 1552 ordered the next expansion of the castle. Among other things, the Renaissance interior and facades of the upper castle were transformed at that time, and two bastions were erected at the southern wing. The Bratislava castle became the place where the coronation insignia were stored, including its most valuable treasure and the symbol of Hungary – the crown of Saint Stephan. Hungarian insignia stayed in the castle until 1790.
In the years 1635-1649, the then zupan Paul Pálffy made another reconstruction of the castle. At that time, four corner towers, which have been preserved until today, have been created. The two northern ones were erected altogether, while the two southern ones, including the Crown Tower, the place of storage of the royal insignia, were created as a result of the adaptation of the older Gothic ones. New representative chambers and two-story cloisters were also created.
The last reconstruction of the Bratislava castle took place during the reign of empress Maria Teresa. The works started in 1760, transformed the castle into a magnificent palace. Unfortunately, after the death of the empress in 1780, her son and successor Jozef II donated the castle for the purposes of the seminary. At the beginning of the nineteenth century, the castle was turned into a barracks, and the place of clerics was occupied by Austrian soldiers. The fire they had caused in 1811 caused a massive fire, that destroyed most of the castle buildings. Only the barracks were rebuilt, while the rest, including the upper castle, remained in ruins for many years. The reconstruction of the castle was carried out only in the years 1956-1968.
Architecture
Little is known about the appearance of the oldest castle site. Probably already during the Great Moravian period on the hill, in its highest place a stone two-spatial palace building was erected with dimensions of 12 x 5 meters, surrounded by wood and earth fortifications. On the south-east side a timber corner tower was probably placed on a stone pedestal. At the base of the hill after 850, using stones from Roman buildings, a large three-aisle basilica with an interior covered with wall polychromes was built.
In the second half of the 12th century, after reconstruction from the damages caused by the Hungarian invasion, the Magyars erected a Romanesque palas on the hill, and on the eastern side, at the foot of the hill, in place of an older basilica from the Great Moravian period, a new Romanesque two-tower basilica dedicated to St. Salvator. Around 1200 a cylindrical chapel was situated nearby.
In the 13th century, in fear of Mongol invasion, a large square defensive and residential tower was erected in the southern part of the hill, measuring 22 x 22 meters and wall thickness up to 2.3 meters. Like the French donjon, it was reinforced with numerous massive buttresses, it also had a smaller extension on the eastern side, perhaps serving as an entrance. The second smaller four-sided tower, 37 meters high, was built on the south-west side. It played the role of a bergfried, that is the tower of final defense, and was included in the perimeter of the defensive walls, which separated the area of the upper castle 50 x 50 meters with a donjon in the middle. With time, three more four-sided towers were added, which were also located in the corners of the perimeter of the walls. The entrance gate was pierced in the wall between the towers. The outer walls of the castle in the 13th century had a timber and clay ramparts, which was later faced with stones and reinforced with four-sided stone towers. At the beginning of the 13th century, sacred buildings disappeared from the castle grounds in connection with the transfer of the chapter to the city center and the construction of the new cathedral of St. Martin.
In the first half of the fifteenth century, Sigismund of Luxembourg made a great reconstruction. The residential tower was demolished, and a quadrangular castle was erected on the plan of an irregular trapezoid, with four wings closing the inner courtyard. In its perimeter included the former bergfried tower, which became the southwest corner tower of the new castle, later renamed to the Crown Tower. In the south and east wing vaulted representative and residential chamcers were placed, and the other two were used for economic purposes. From the west, that is from the side most vulnerable to attack, the walls of the upper castle were up to 7.5 meters thick, also the northern wall reached a considerable 6 meters thick. However, it was not a full wall, type of shield walls from the 12th and 13th centuries, but its space was filled with corridors and shooting positions. The entrance gate was moved to the southern wing. On its right were the imperial chambers, and in the corner a chapel. The east wing was occupied by two large halls, located one below the other. Lower, so-called Knight’s Hall was crowned with a cross vault and illuminated with windows from the courtyard side. The upper hall could already be lit by windows from the outside, facing the city. It were large ogival openings with tracery.
During the reconstruction of the fifteenth century, also the outer bailey was surrounded by a new, already stone perimeter wall. This wall was also reinforced with two towers adapted for the use of firearms from the north and two gate towers, one from the south-east and one from the south-west. The cannon towers had a horseshoe shape in the plan, and were extended in the corners entirely in front of the defensive perimeter (the larger of them was called Luginsland).
Current state
Nowadays, the main building of the castle is a four-wing complex on a plan similar to a square, in which it is difficult to see the original appearance. It stands out bigger than the others, south-west tower called the Crown, which is a transformed element of the Gothic castle. There are also external fortifications surrounding the castle, both the 15th-century defensive walls and the early modern bastions. The Sigismund ‘s Gate and the Luginsland Tower have survived from the 15th century fortifications. Currently, the castle’s premises contain exhibits of the Historical Museum, which is part of the Slovak National Museum in Bratislava.
bibliography:
Bóna M., Plaček M., Encyklopedie slovenských hradů, Praha 2007.
Hanak J., Kopuncova B., Prešporské opevnenia, Bratislava 2017.
Wasielewski A., Zamki i zamczyska Słowacji, Białystok 2008.

