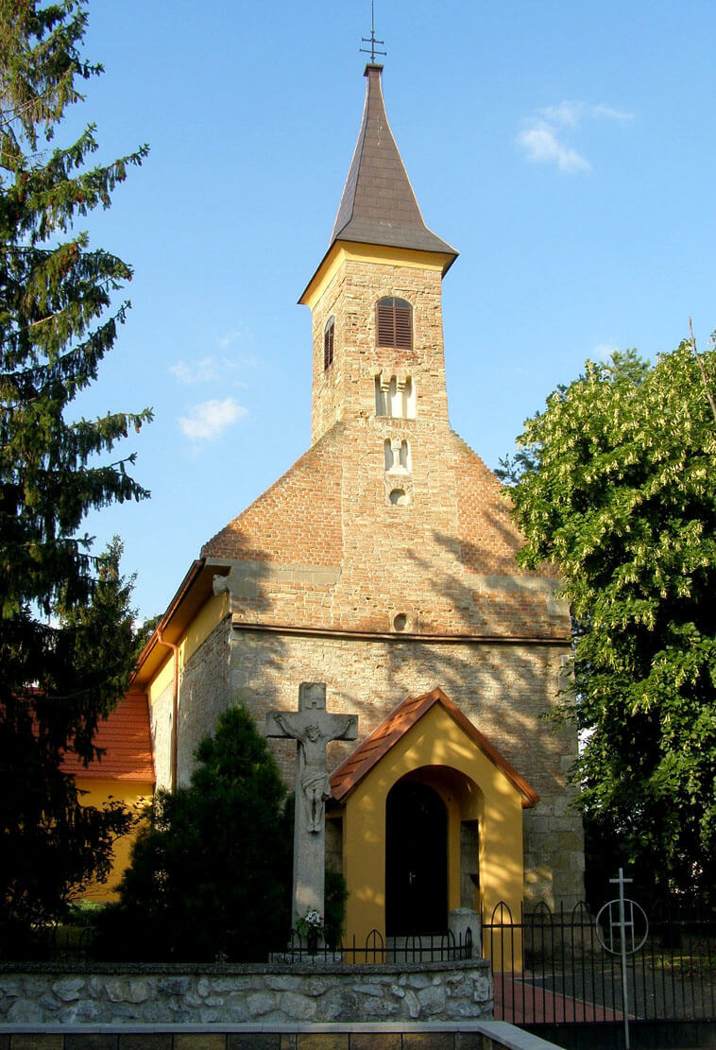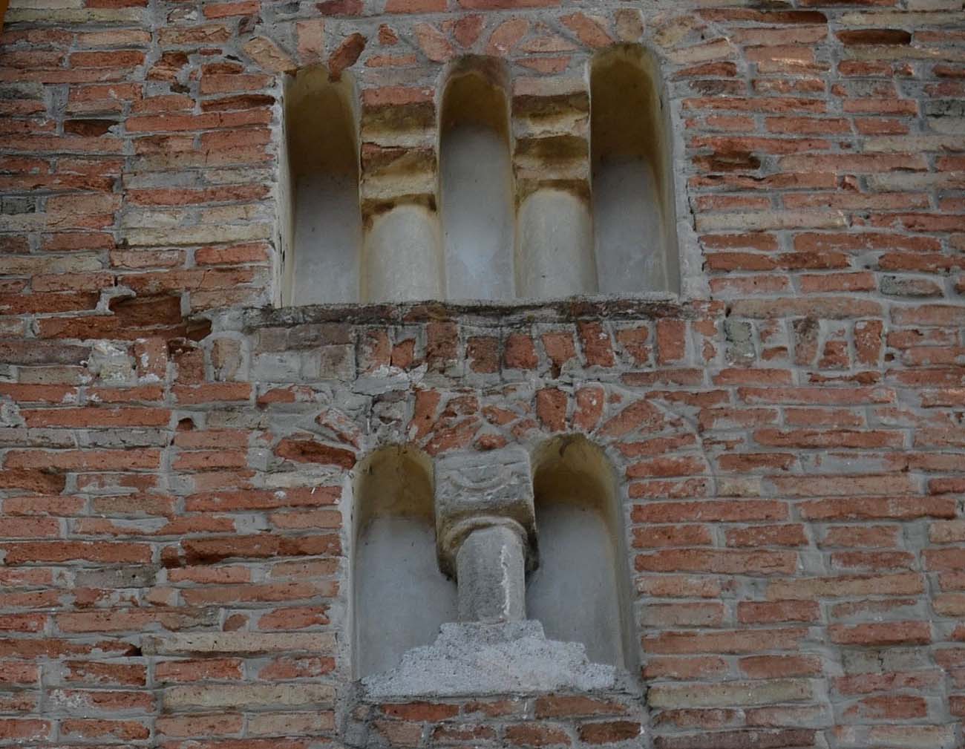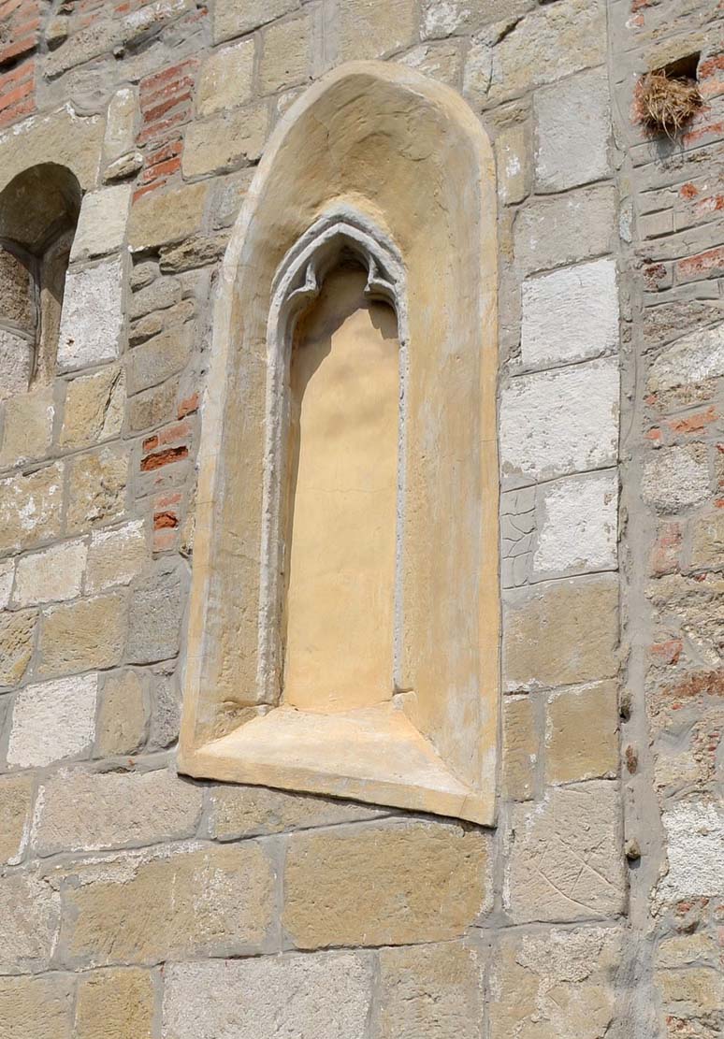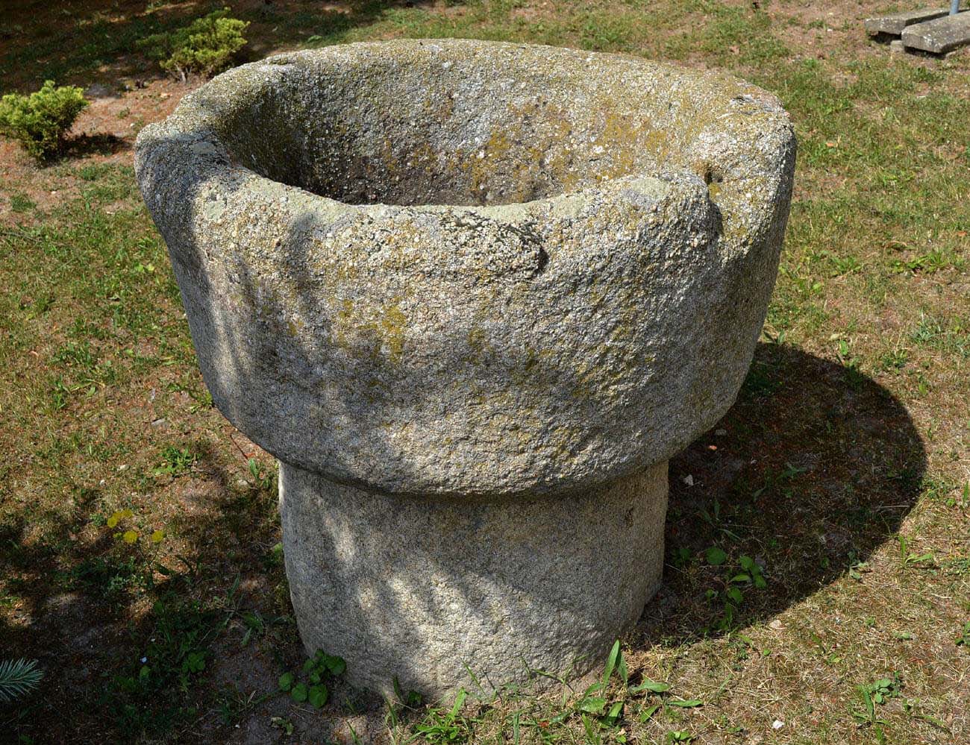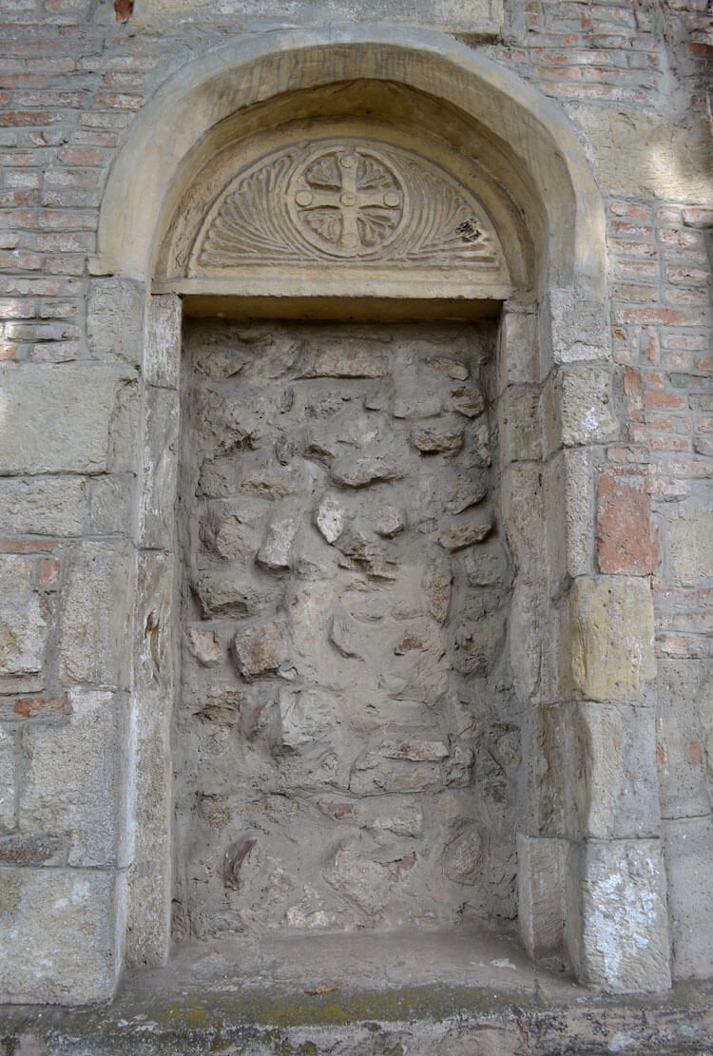History
The church in Boldog (originally Tulwej, next Matka Božia, Boldogfalva) was built in the first half of the 12th or perhaps at the end of the 11th century. Around 1220, it was expanded to the west, according to tradition, at the initiative of St. Elizabeth of Hungary. After 1280, both the church and the entire local community came into possession of the Poor Clares from Óbuda. In the years 1364-1370 they founded a Gothic reconstruction of the chancel of the church. Then, in the years 1490 – 1525, a net vault was installed inside.
In 1605, the church was damaged during the insurgent fights. From 1634, the building belonged to the Calvinists, but it was not used and systematically deteriorated. In 1706, the church was once again taken over by the Poor Clares, who renovated it in 1713. In the mid-nineteenth century, the building received a new roof. In 1976, a professional renovation of the church took place, during which Romanesque and Gothic windows and other original architectural elements were discovered.
Architecture
The original church was built of ashlar, also stone material from a Roman tomb from the 2nd century AD was used. It was a small and modest building with a single nave on a short rectangular plan, ended in the east by an apse of unknown form (probably semicircular or horseshoe). The entrance was in the southern portal, while the lighting was provided by slit windows, splayed on both sides.
The extension of the western part of the nave from the first quarter of the 13th century was made using bricks. In connection with these works, the nave of the church was extended and a four-sided tower was embedded in it. A new southern entrance to the nave was also created, thanks to which the church uniquely had two Romanesque portals on one, southern side. In the north-west and south-west corners of the church, there were Romanesque attic consoles, made in the shape of a lion or bull head (north side) and a ram (south side), which may have had a protective function, deterring evil forces. Inside, the western part of the nave was filled with a gallery, illuminated by two round openings, one from the south and one from the west.
During the Gothic reconstruction from the fourteenth century, the original Romanesque apse was replaced with a larger, polygonal chancel, which received the same width as the nave. It was already illuminated by larger Gothic windows with pointed heads filled with trefoil tracery. At the turn of the 15th and 16th centuries, the chancel was covered with a net vault, based on wall consoles. The chancel was separated from the nave by a pointed arcade with a chamfered archivolt.
Current state
The church in Boldog, despite early modern transformations, is one of the most important monuments of Romanesque architecture in Slovakia. The Roman tombstone with a Latin inscription embedded in its walls is also unique. The preserved Romanesque architectural details include two southern portals, tower openings, a window in the southern wall of the nave, and consoles in the shape of animal heads in the south-west and north-west corners. An element of the original equipment is the baptismal font with a relief of Christ, located inside the church, and a simpler baptismal font now located on the lawn in front of the church. In addition, it is worth paying attention to the Gothic chancel with tracery windows and a net vault.
bibliography:
Podolinský Š., Románske kostoly, Bratislava 2009.
Slovensko. Ilustrovaná encyklopédia pamiatok, red. P.Kresánek, Bratislava 2020.

