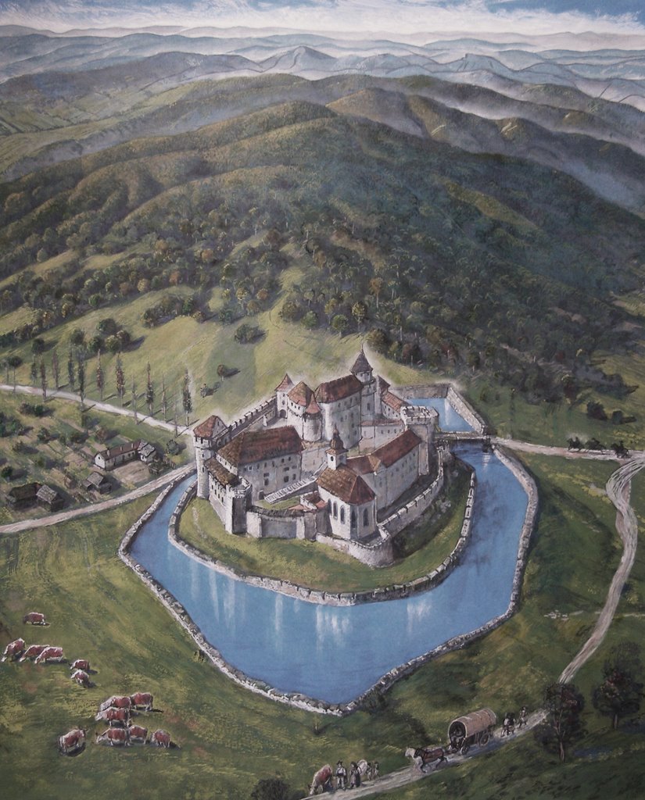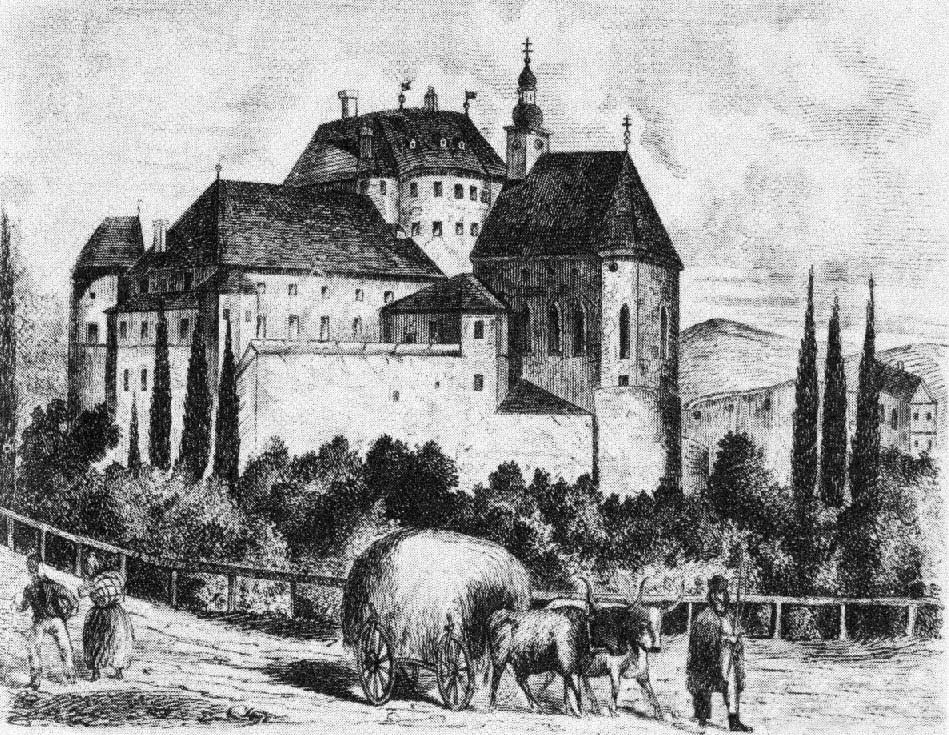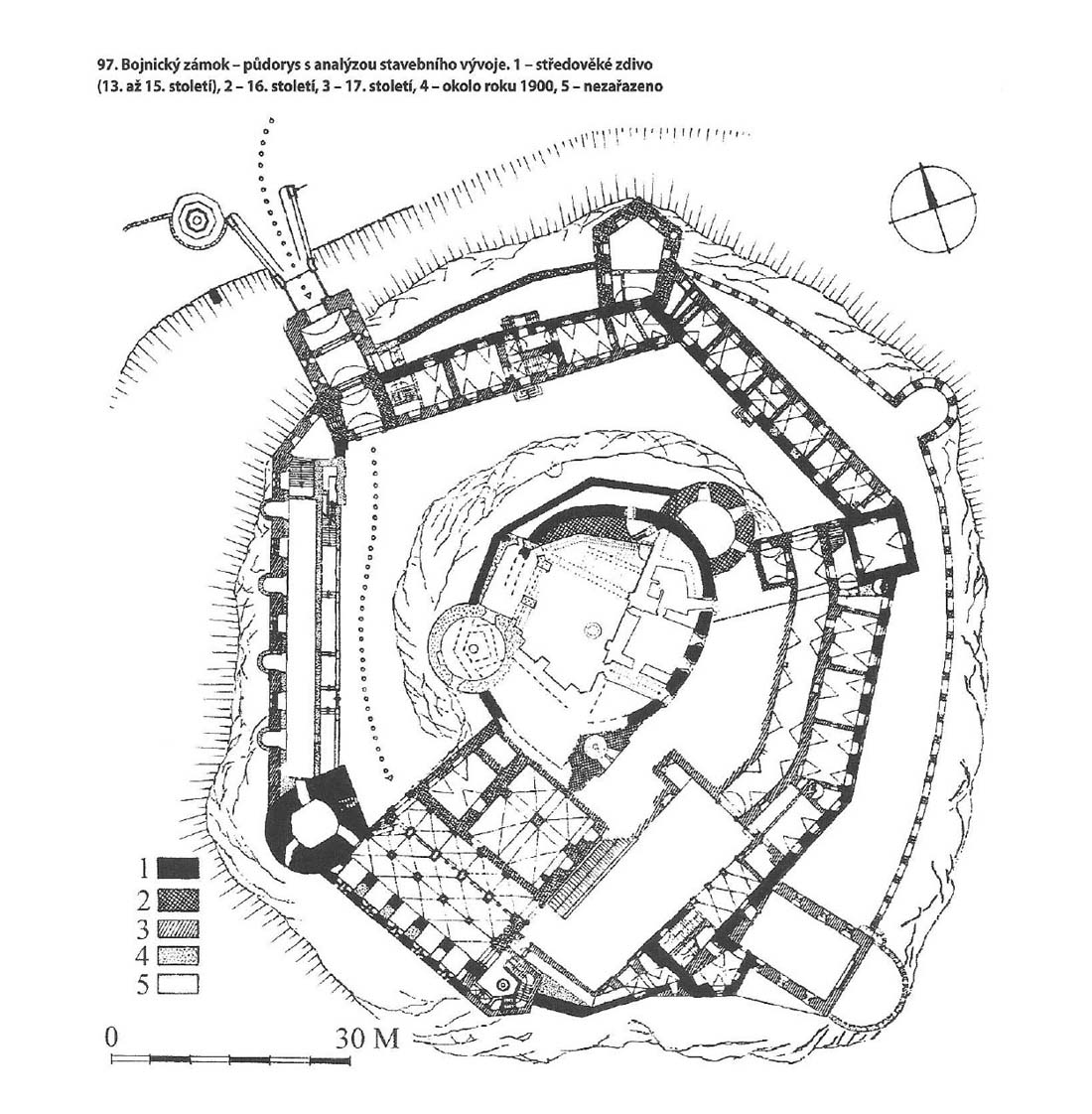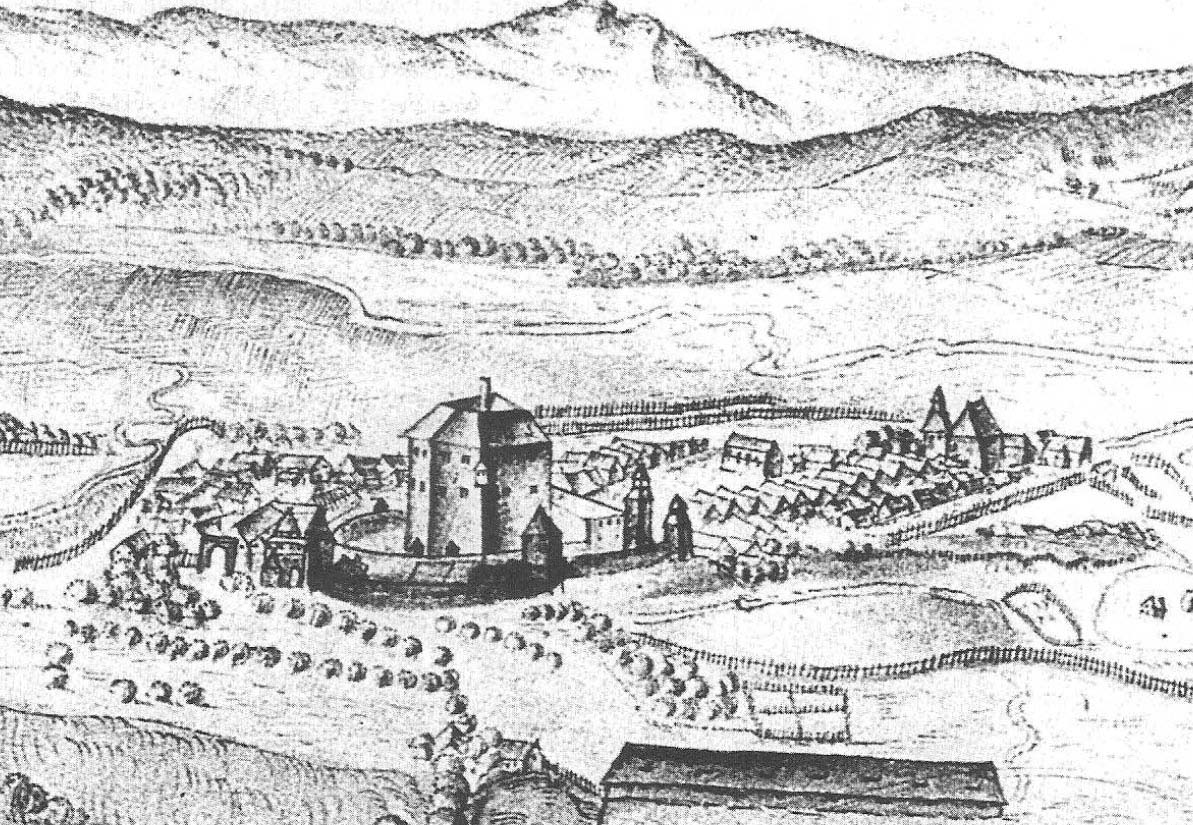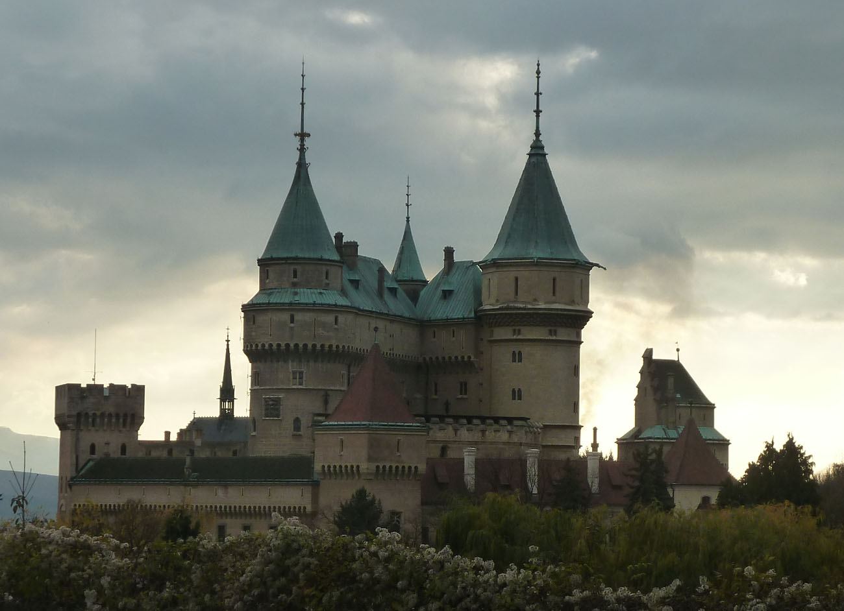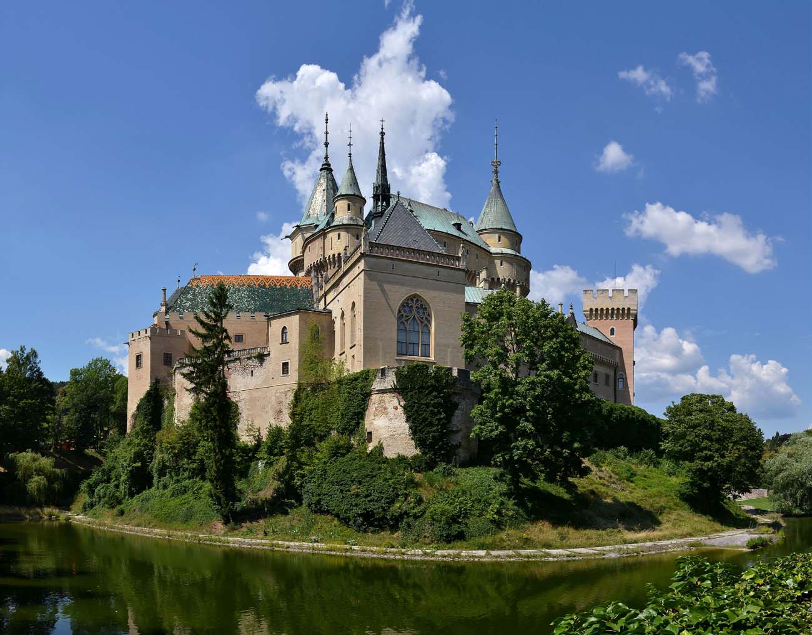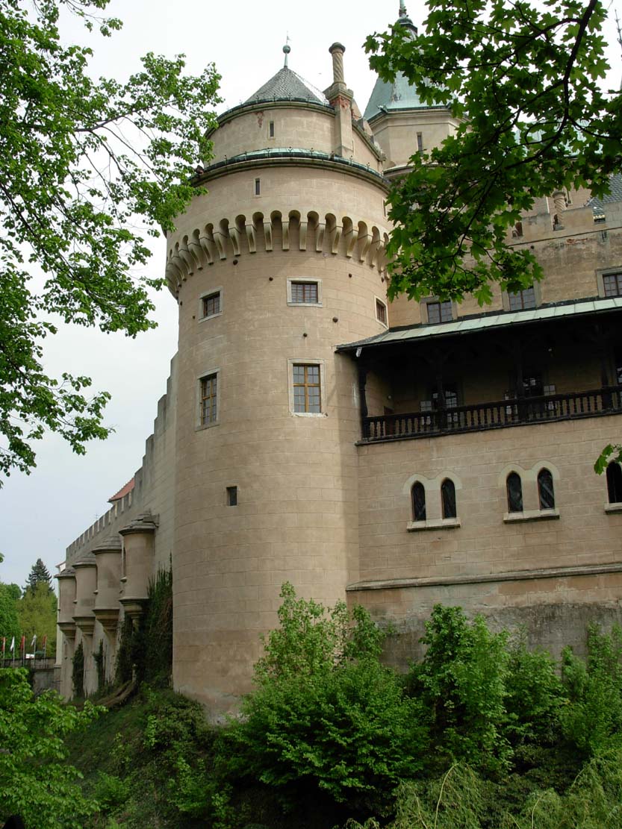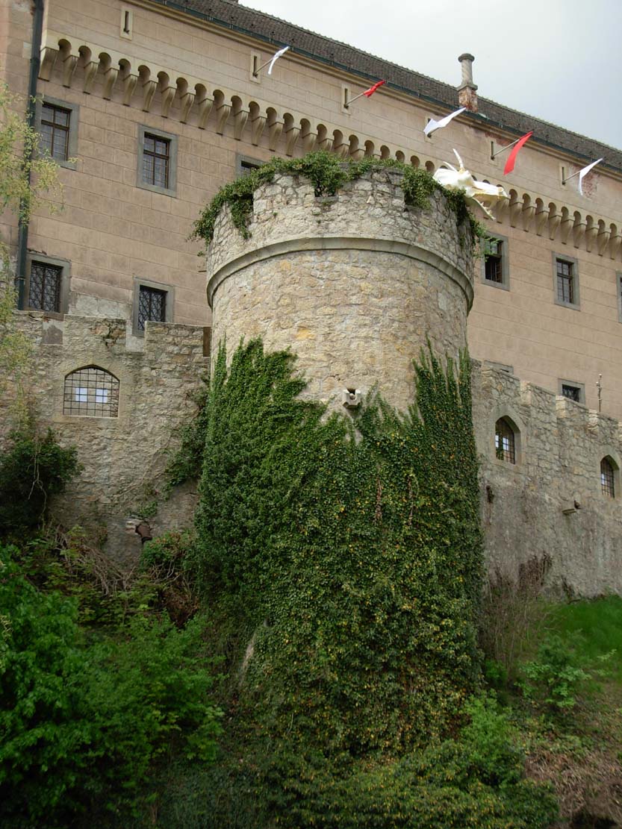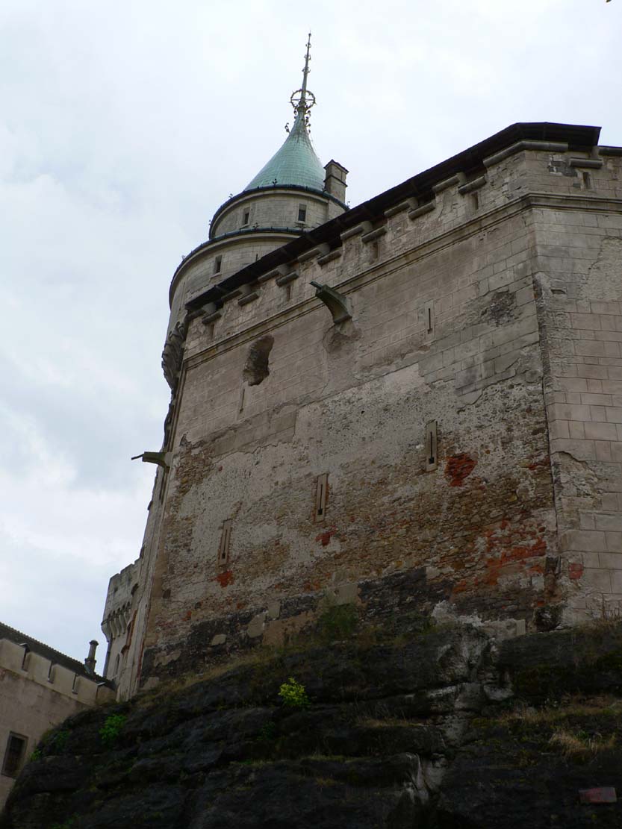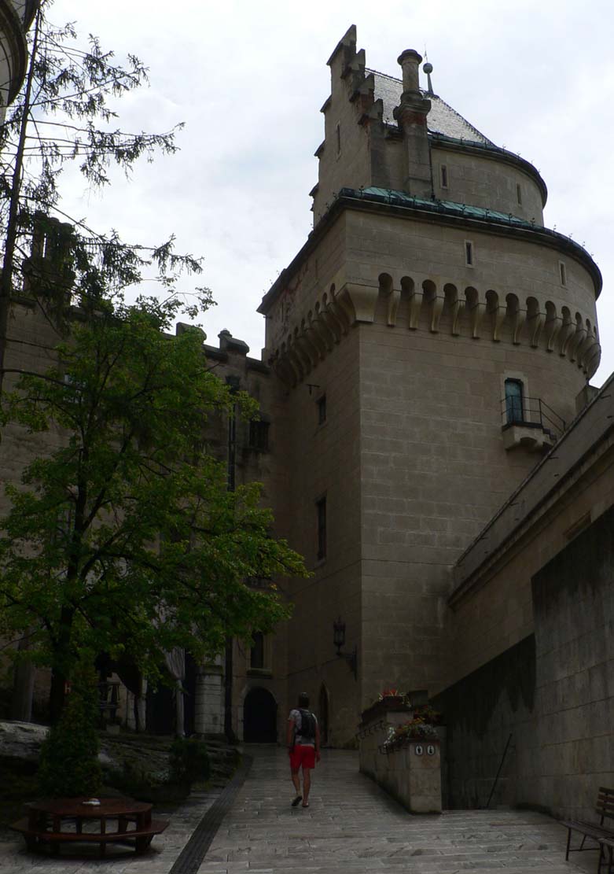History
The oldest record of the settlement of Bojnice, then described as a borough, dates back to 1113. At that time, it was located next to the timber stronghold, already used by the population of the Puchov culture, and then by the Slavs. Its rebuilding into a stone castle probably took place during the Kazimír from the Hunt-Poznan (Hont-Pázmány) family and his descendants, shortly after the Mongol invasion of 1241.
The first source information about a medieval stone castle appeared in 1299, after the Hungarian magnate Máté Csák (Matúš Čák), ruling sovereignly and ruthlessly over the territory of today’s western Slovakia, had taken it from the sons of Kazimír two years earlier. In 1299, Csák was ordered by King Andrew III to return Bojnice, but he ignored it. After the fall of his rule and death in 1321, Bojnice passed into the hands of King Charles Robert, who entrusted it to his castellans. Temporarily, in the period 1367 – 1372, the castle was owned by Władysław, the Duke of Opole. Since 1393 the castellany was held by the Jelšavsk family (Ilsvai), while in the next century, in the years 1430 – 1485, the castle belonged to the descendants of Onufry Barda from France. In their times, among others, it resisted the attack of the Hussite troops. Then, along with the surrounding estates, it passed to prince John Corvinus, the natural son of king Matthias Corvinus, from 1494 it was the property of the Zapolya family, and since 1526 Turzon family.
In 1646 Bojnice became the property of the aristocratic Pálffy family, whose members significantly rebuilt the castle. First in the second half of the 17th century it was given the appearance of an early baroque residence, then on initiative of count Jan Pálffy, the building acquired its present fairy-tale, ahistorical, neo-gothic shape. The rebuilding took place in 1889-1910. In the nineteenth century, the last owner of the castle and the whole land Bojnice was count János Ferenc Pálffy. After his death, the heirs sold the castle, and after the Second World War it was confiscated by the state.
Architecture
The castle was built on a low, rocky hill, connected in the Middle Ages with the Bojnice settlement by wood and earth fortifications (replaced by stone walls only in the 17th century). The original castle from the 13th-14th century consisted of a perimeter ditch and defensive walls of an oval shape, crowned with a breastwork with a battlement. A residential building was attached to the inner face of the wall on the east side. The water was provided by a cistern on the courtyard, connected through a cave under the castle with a nearby lake.
At the end of the 15th century, the stronghold was extended by another, outer ring of defensive walls, surrounding the entire upper castle and separating the surrounding belt of the outer bailey. New fortifications were carried out in straight lines, and towers were located in the corners. Among them was a four-sided north tower of dimensions of 7.5 x 8.5 meters, housing a gate passage closed with a drawbridge. The other tower on the eastern side, also four-sided, was facing the settlement. The next ones were located on the south and south-west sides.
In the 16th century, the upper castle was reinforced with a semi-cylindrical cannon tower from the east side. A pentagonal bastion was also erected on the north side, protruding entirely in front of the perimeter of the outer defensive wall and connected to the newly created zwinger (outer) wall. Another bastion was placed on the opposite, southern side of the fortifications, and the four-sided gate tower was preceded by a foregate. During the Turzon times, the residential buildings of the upper castle were also enlarged (among others, the northern wing equipped with a wide staircase was enlarged and rebuilt) and due to the thinness of the free space on the oldest courtyard, new buildings were erected on the surrounding outer ward, which in effect was divided into two parts.
Current state
Today, the castle has a neo-Gothic, “fairy-tale” form, the result of a thorough reconstruction at the turn of the 19th and 20th centuries. The early Gothic wall is visible in places where the modern plaster fell off on the facades of the upper ward. The towers and bastions of the outer perimeter date back to the Gothic period, all of them transformed to a greater or lesser extent. The core of the walls of the outer gatehouse is late Gothic, but its foregate dates back to the Renaissance period. There are few original architectural details (e.g. the early Gothic portal of a residential building of the upper ward, discovered under the plaster, bricked-up merlons of the upper ward). The neo-gothic rooms houses exhibitions of an artistic and historical museum. One of the most unique and valuable works is a late-Gothic paintings set. The stalactite cave under the castle, which is connected to a deep well, is also part of the castle exhibition. The annual International Festival of Ghosts and Spooks, is the best known of the many events taking place in the castle.
bibliography:
Bóna M., Výsledky čiastkového architektonicko-historického výskumu prejazdu vstupného krídla Bojnického hradu, “Monumentorum tutela”, 17/2006.
Bóna M., Plaček M., Encyklopedie slovenských hradů, Praha 2007.
Stredoveké hrady na Slovensku. Život, kultúra, spoločnosť, red. D.Dvořáková, Bratislava 2017.
Wasielewski A., Zamki i zamczyska Słowacji, Białystok 2008.

