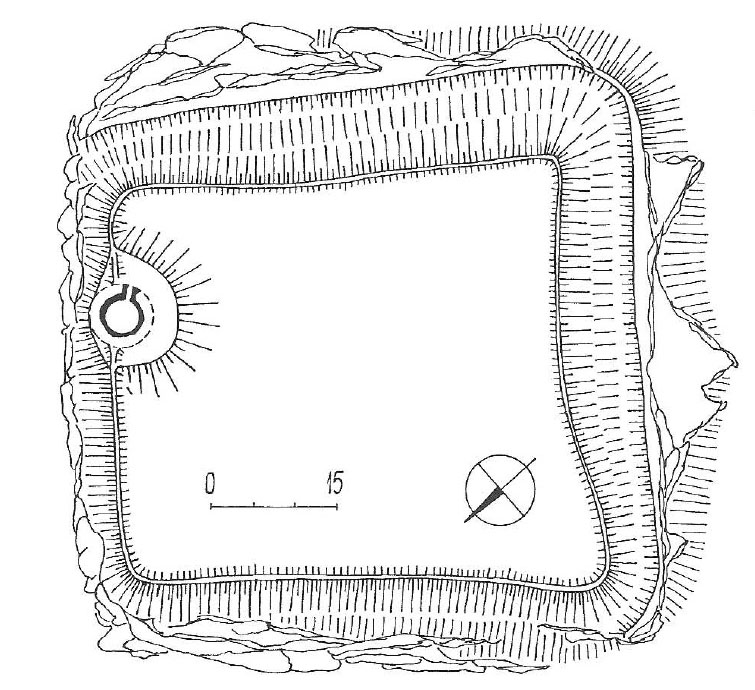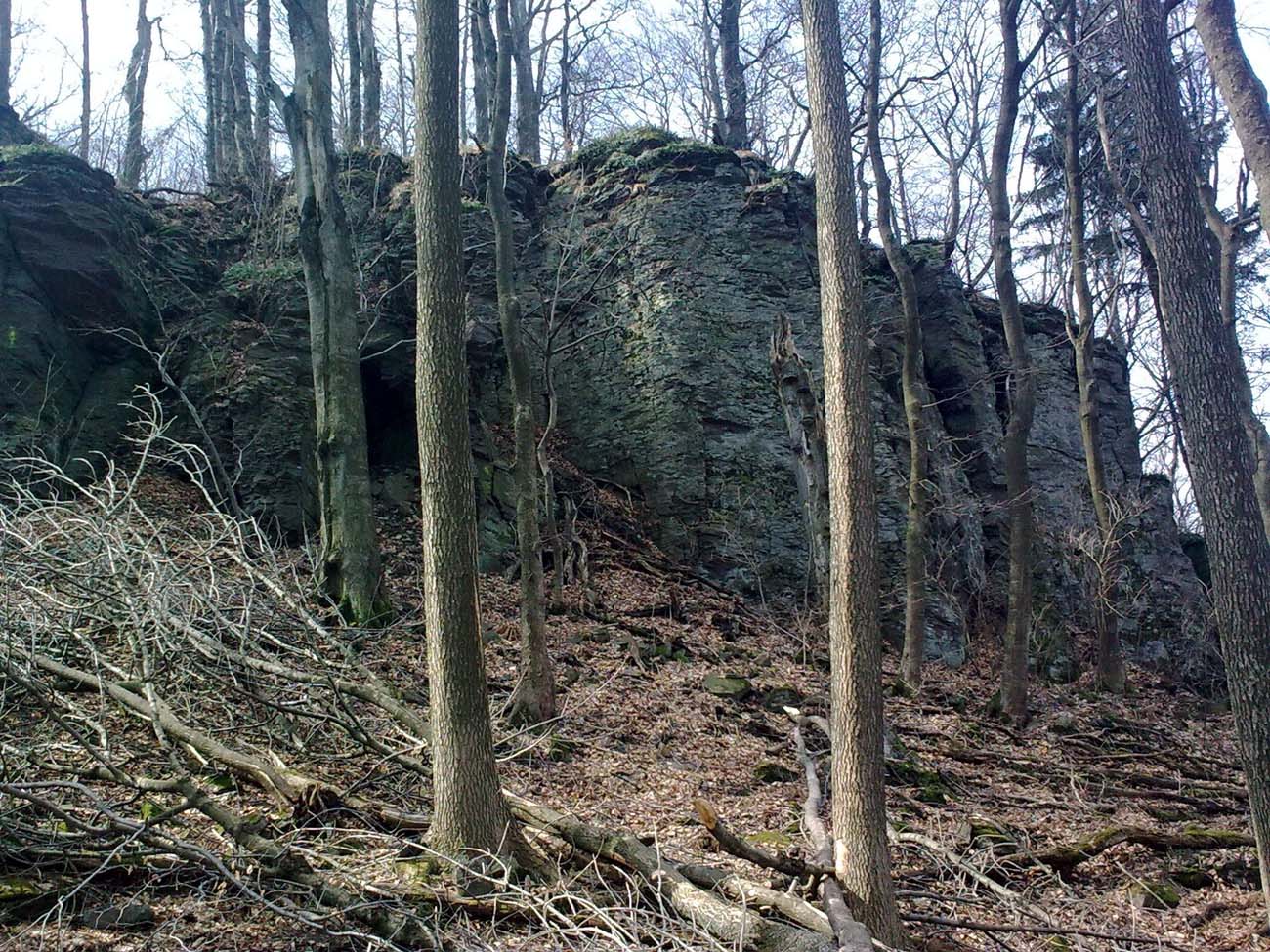History
The castle was probably built around the middle of the 13th century by Budun of Ploský, after whom it received the name Bodoň (Hungarian Bodonvár, Kerekkő). In 1285, during the Mongol invasion of the surrounding lands, it probably protected the local population and owners, perhaps it was damaged then. In 1298, Bodoň was invaded by members of the noble Aba family, the lords of Drienov. It is not certain when the castle was rebuilt after this event and when it was still used later. It is known that in 1299 the sons of Budun complained to King Andrew III about the lords of Drienov, who, by destroying the castle, were to inflict damages on them, valued at 100 marks. Subsequent records of the castle appeared only in the 15th century. In 1435, Emperor Sigismund of Luxembourg gave to Sigismund, son of Martin of Ploská, the castellan of the Bratislava castle, all the goods that his family had owned since the times of Budun, including the Bodonvár castle. Once again, this time under the name of Makovica, it was mentioned two years later, during the division of property between the families of Ploská, Drienov and Žehňa. In the 16th century, the castle did not appear in written sources anymore, it was probably abandoned and fell into ruin.
Architecture
The castle was erected on a rocky ridge, inaccessible from the north and west. The eastern and southern parts were protected by a wide, 8-12 meters long ditch carved into a rock base. The top of the rock had an almost square plan with dimensions of 55 x 48 meters and formed a residential and economic part of the castle. It was protected by perimeter walls running along the edge of the rock. In the highest part of the platform, near the north-east corner, a round, stone tower of local ryolite was created. It had an internal diameter of 3.6 meters and an external diameter of 7.6 to 8 meters and wall thickness of about 2 meters. Its edges touched with the perimeter wall. Probably within the walls there were no other stone buildings, only timber houses. Due to the extensive courtyard, there was no need to form the outer bailey, because all the outbuildings needed for the functioning of the castle could be located within the main perimeter.
Current state
The castle has not survived to the present day, only modest relics are visible on the rock mass hidden in the forest. Admission to this wooded area is free.
bibliography:
Bóna M., Plaček M., Encyklopedie slovenských hradů, Praha 2007.
Stredoveké hrady na Slovensku. Život, kultúra, spoločnosť, red. D.Dvořáková, Bratislava 2017.
Wasielewski A., Zamki i zamczyska Słowacji, Białystok 2008.


