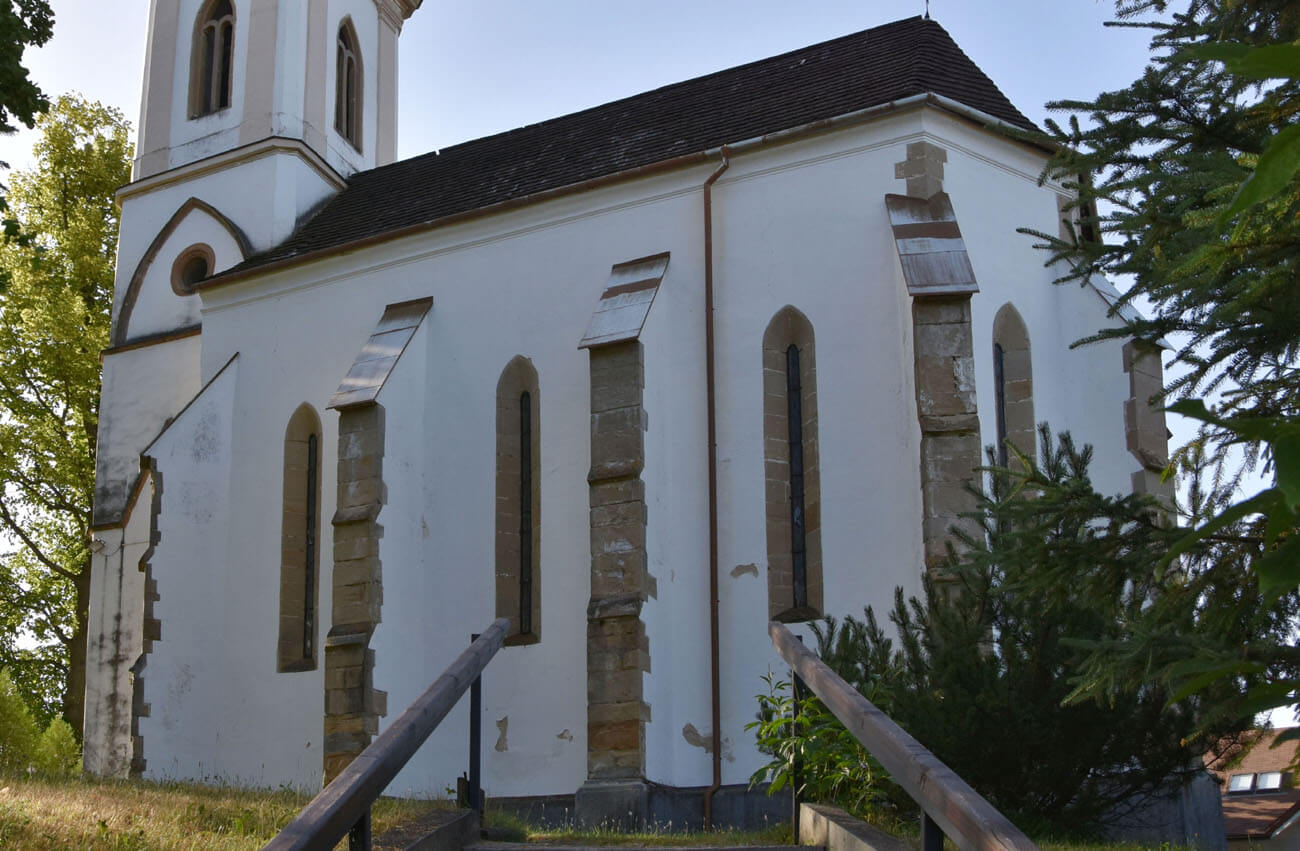History
The church in Bodice (Hungarian Bodafalu) was probably built in the third quarter of the 14th century, or it could have been founded by a Hungarian magnate of the first half of the 14th century, Donch (Donč) zupan of Zvolen. In the 18th century, a music choir was built in the nave of the church. Larger reconstructions took place in the 19th century, when in 1854 a tower was added, which was transformed in 1890 in the neo-gothic style. In the same year, most of the church’s furnishings were replaced.
Architecture
The church was built on an raised area on the western side of the village and the stream flowing through it from south to north. It was made of stone, as a building orientated towards the cardinal sides of the world, aisleless, without an externally separated chancel, and without a tower. Originally, the western façade was closed with a straight wall, while the eastern façade ended with a polygon. The entire building was covered with a common gable roof (with several bends over the eastern end), except for the Gothic sacristy added from the north, covered with a mono-pitched roof.
The walls of the church from the outside were enclosed with a plinth and reinforced with prominent, stepped buttresses. Between them were pierced lancet windows, high and very narrow for the late 14th century, splayed on both sides. They were pierced from the south and east, and, contrary to the construction tradition often practiced in the Middle Ages, from the north. The sacristy was lit by a similar but lower window set in the eastern wall.
Inside, the nave part of the church received two bays covered with a cross-rib vault, passing into single-bay chancel of the same high and wide, three sides ended in the east and topped with a hexagonal vault. The diagonal and inter-bay ribs were lowered onto corbels hung high on the walls. The diagonal ones were fastened with round, bas-relief bosses, with a bas-relief depicting a flaming arrow, probably the founder’s mark, placed on the boss of the nave. The lack of a rood arch was characteristic of the interior. The sacristy was also covered with a cross-rib vault.
Current state
The church in Bodice has fully preserved its Gothic form with original windows, vault and wall recesses. Unfortunately, the medieval monument is adjacent to the early modern tower, covering almost the entire western façade, dominating and overwhelming the Gothic walls.
bibliography:
Čajka M., Počiatky stredovekej sakrálnej architektúry na Liptove (Súčasný stav výskumu), “Ars”, 3/2003.
Slovensko. Ilustrovaná encyklopédia pamiatok, red. P.Kresánek, Bratislava 2020.
Súpis pamiatok na Slovensku, zväzok prvý A-J, red. A.Güntherová, Bratislava 1967.

