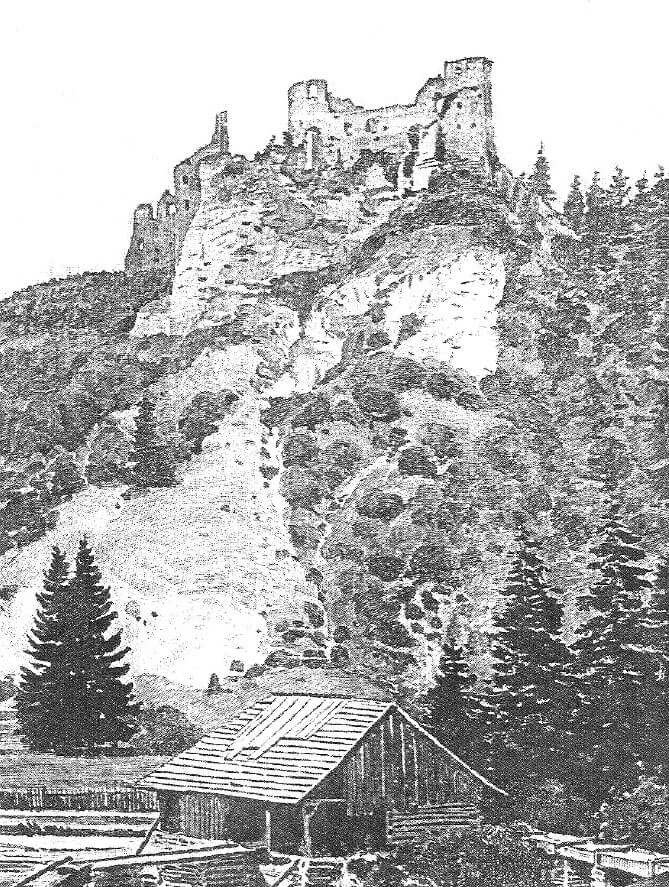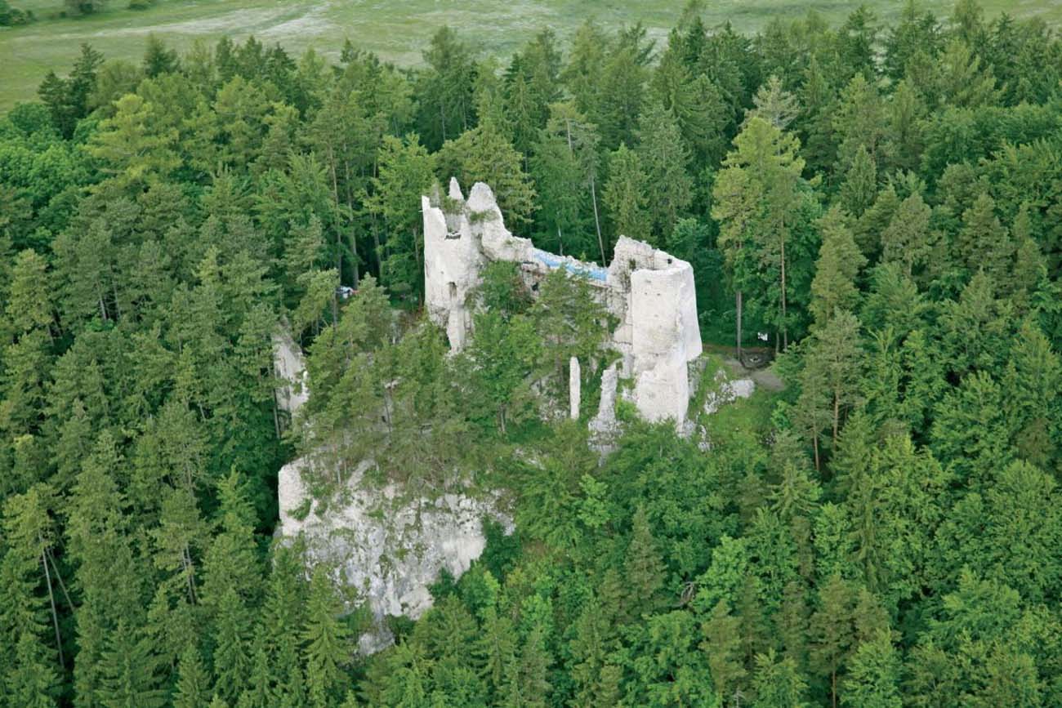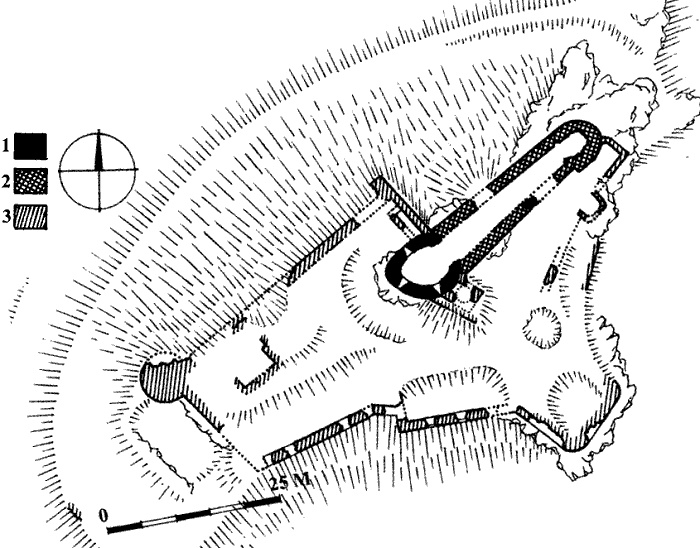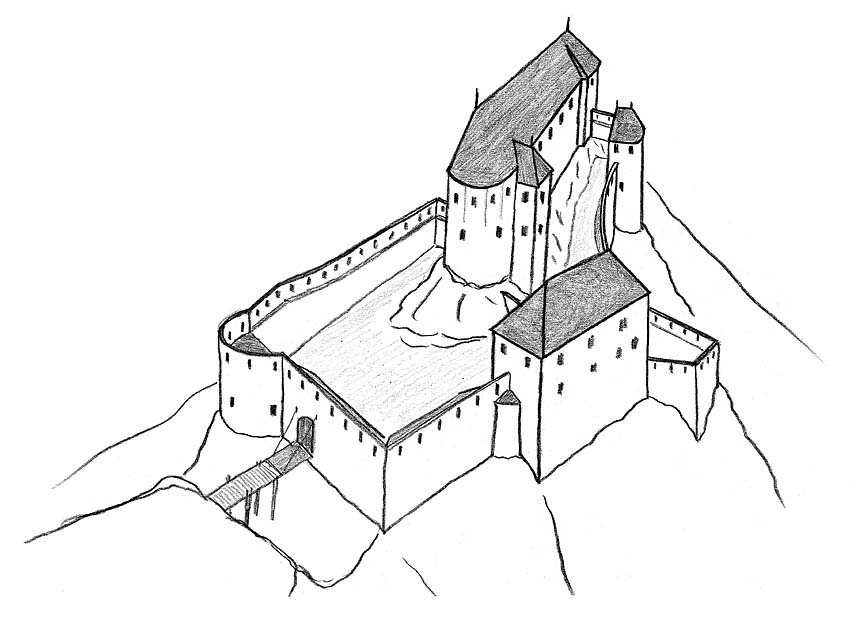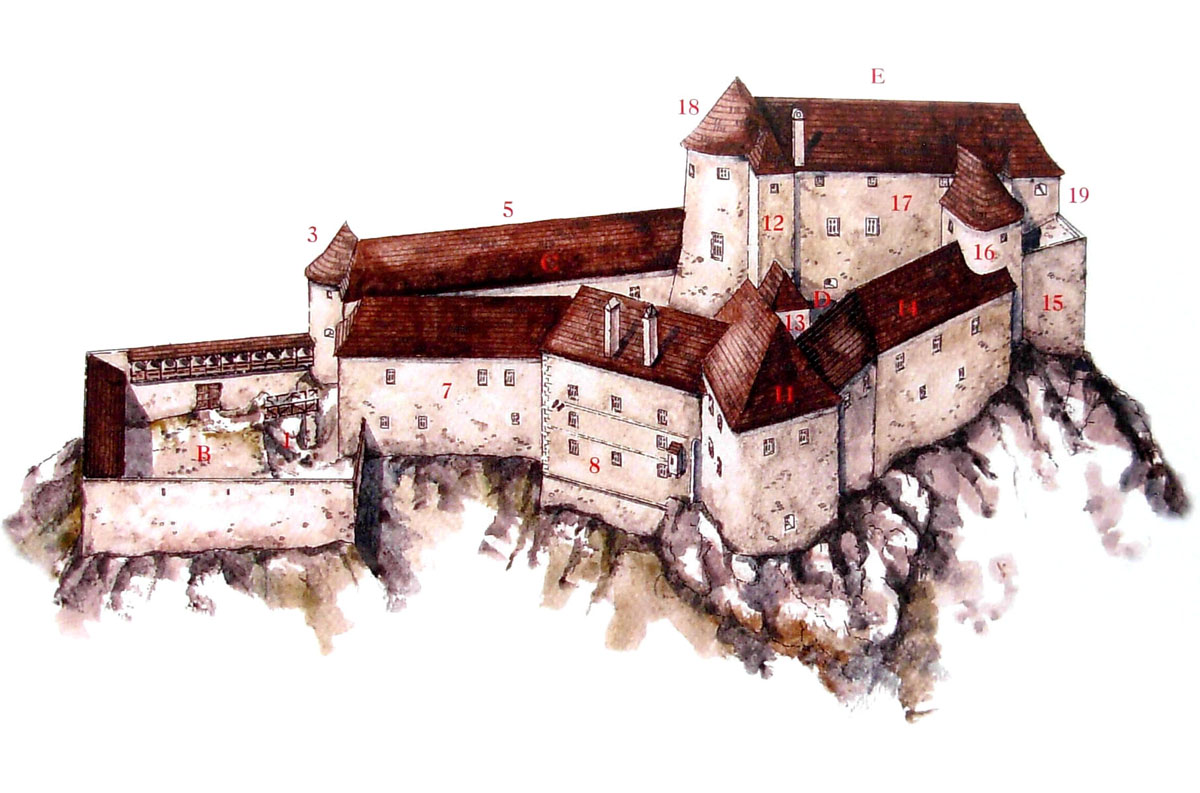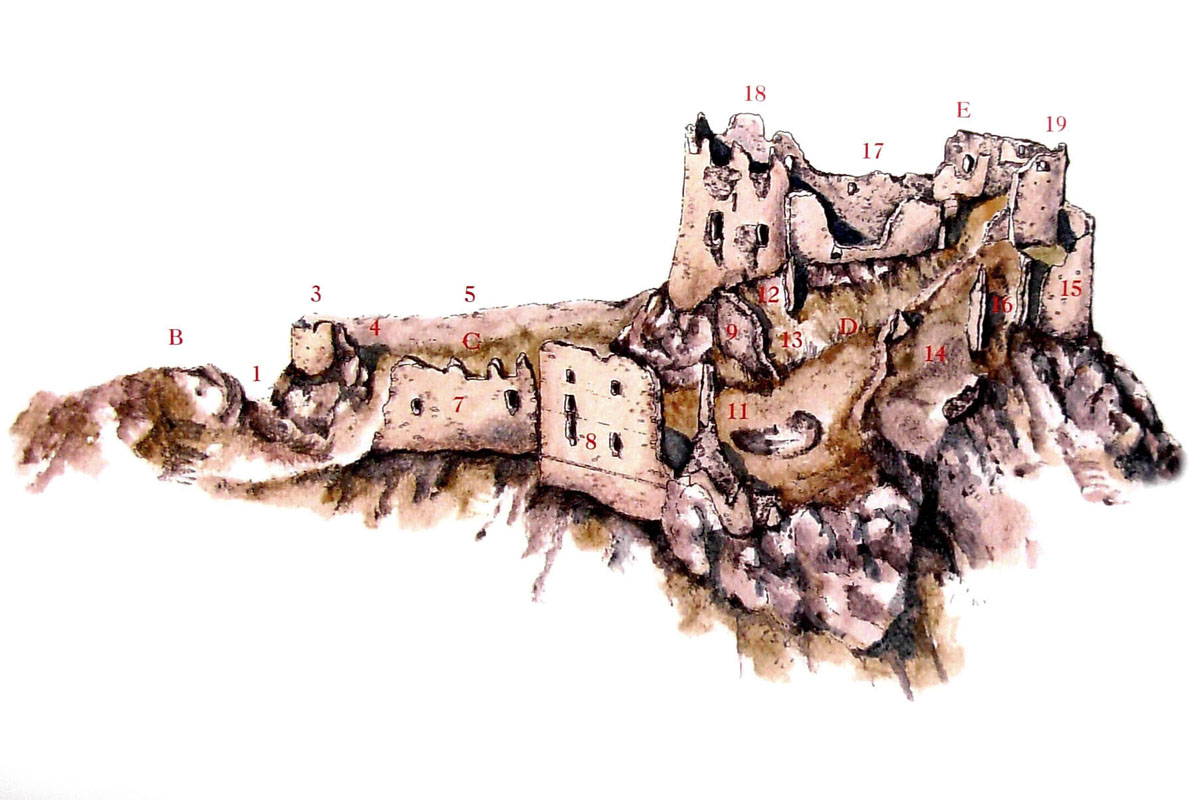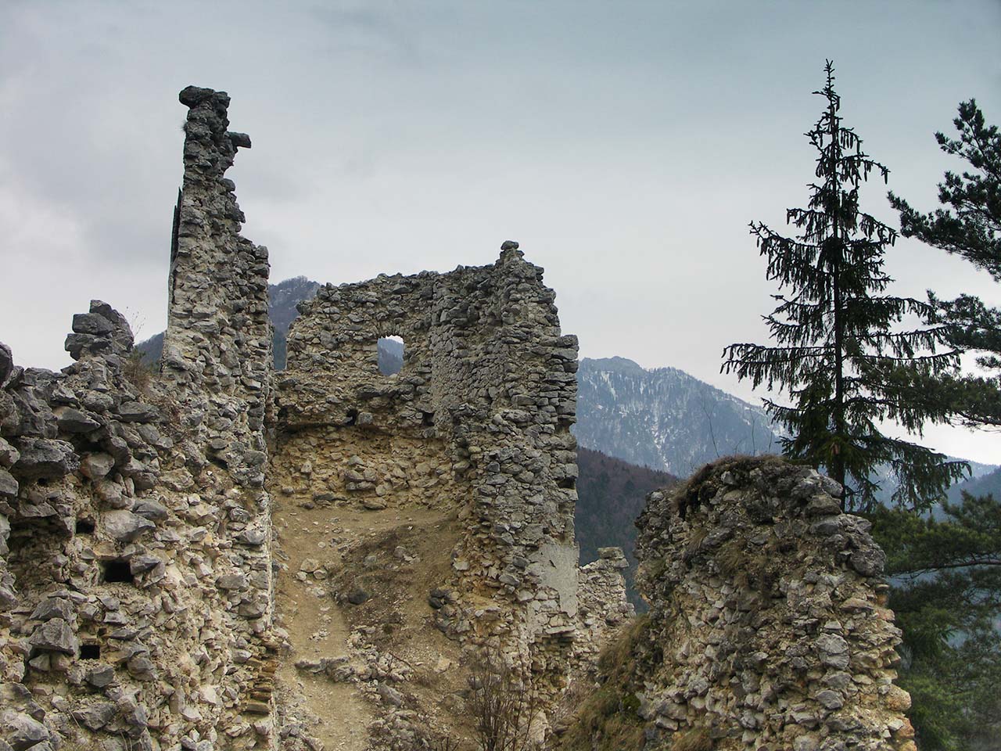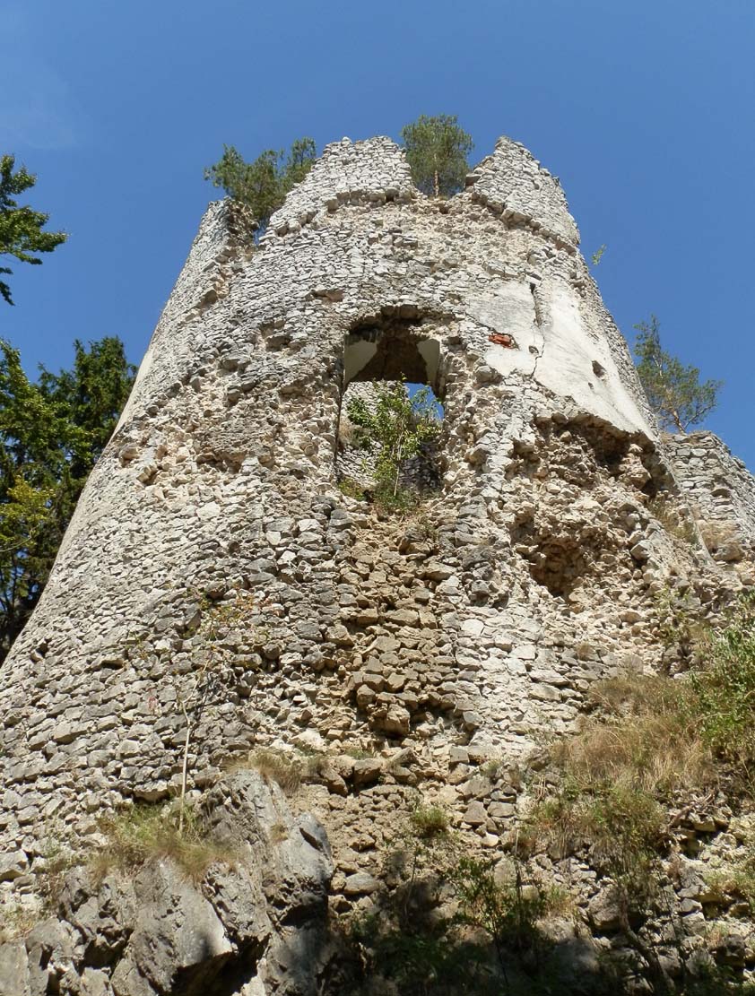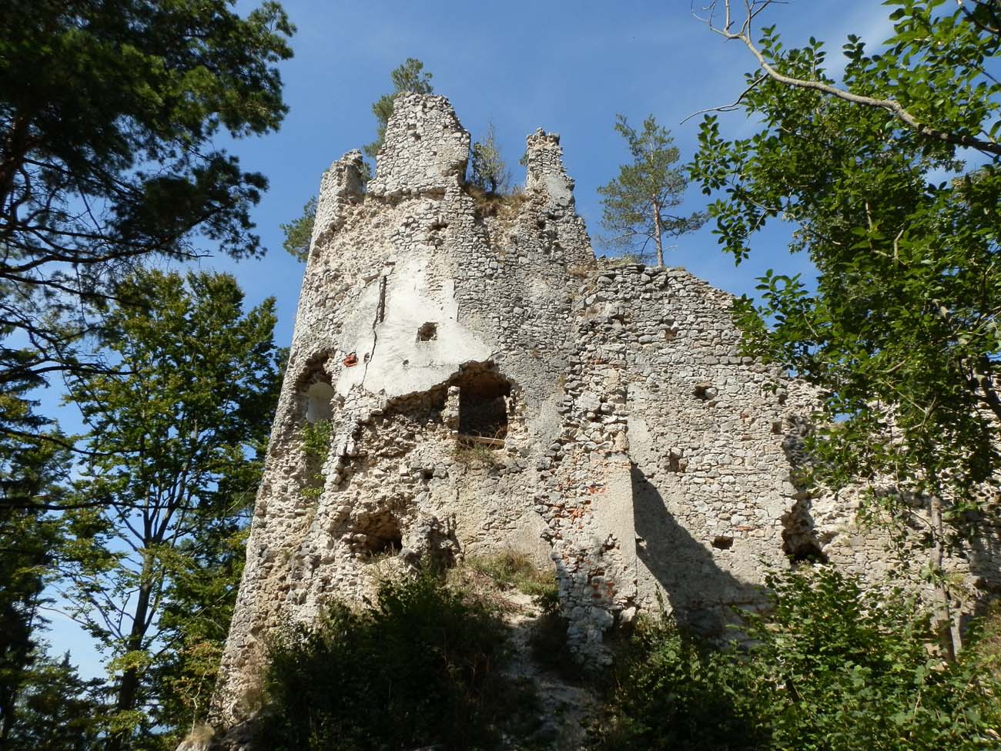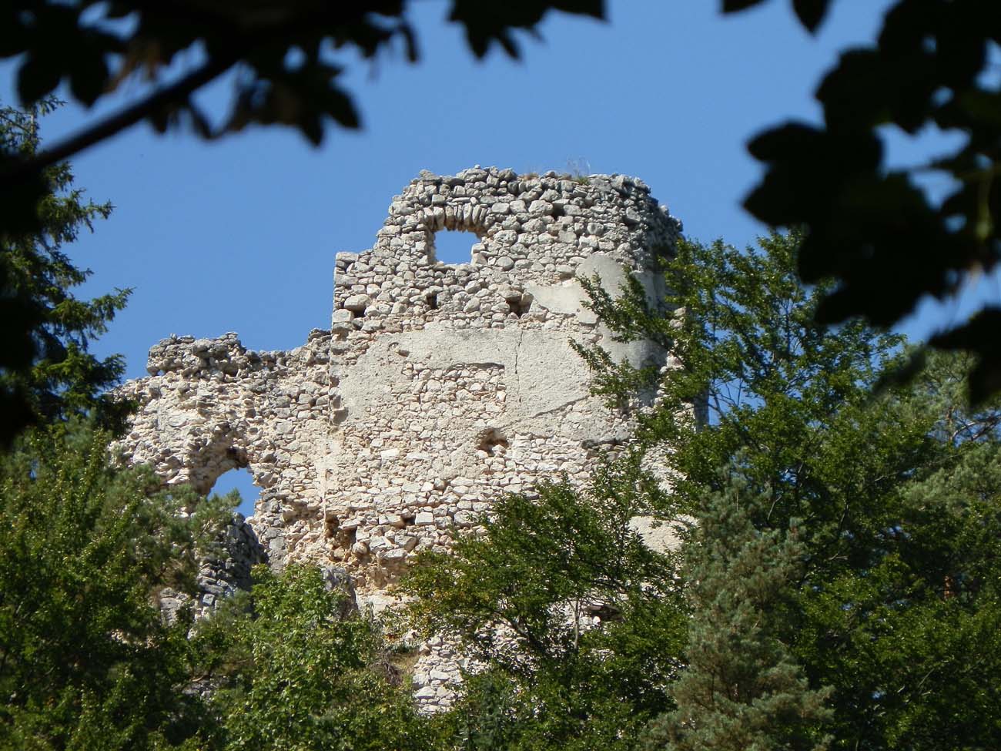History
The village of Blatnica (“Villa Blathnicha”) appeared for the first time in 1252, in a document of King Bela IV, who granted property to the Turiec monastery in it. The castle itself was not yet recorded at that time, as its origins date back to the end of the 13th century. The first mention of it was recorded only in 1323, when magister Donč (Donch), an influential zupan and advisor to the Hungarian king, gave the lands in the vicinity of Blatnica to his loyal servants: Comes Folkos and Ipolit. The content of the document would imply that Donč was the initiator of the construction of the castle and he owned it at that time. It was probably erected to protect the Via Magna running underneath it, a trade route from the upper Nitra region through the Turiec Basin to Silesia or Orava and further through the Polish lands to the Baltic Sea. It guarded the Turcian Basin together with the Zniev Castle lying on its opposite side.
After the death of Donč in 1335, the castle passed into the hands of king Charles I of Hungary and his successors, on behalf of whom, until the end of the fourteenth century, the Blatnica was managed by Turcian zupans, wielding also the dignity of castle castellans. The situation changed when Sigismund of Luxembourg sat on the throne, who was always in debts. He pledged numerous castles, including Blatnica, which in 1399 received a nobleman Dominik Pogány and the prince of Opole, Władysław and his wife Euphemia. Between 1418 and 1421, the king managed to pay off the pledge, but in 1436 he again gave it to Pongrác from Sväty Mikuláš. In 1442, the ownership situation changed again, because the castle passed into the hands of the Necpál family, whose representatives until the 16th century lived property disputes with the knight of Polish origin, Piotr Komorowski, then ruling the entire Orava region in the name of Hungarian king and with Andrej Jušt and Beňadik Erdődy. The castle lost its original guard function at that time, and it became the residential and administrative seat of the feudal estate. It was expanded during the times of the Necpáls or on the initiative of Andrej Jušt after 1460, who owned Blatnica until 1489.
From 1519, the lord of the castle in Blatnica was Beňadik Erdődy, despite the fact that in 1539 Emperor Ferdinand I formally donated Blatnica to the Révays, the then hereditary Turiec zupans. Erdődy, ignoring the ultimatum of the Nitra chapter, remained in the castle and ruled it with his wife until his death in 1544. Only then Blatnica was taken over by members of the Révay family, who significantly expanded the castle in the second half of the 16th and at the beginning of the 17th century. However, this did not increase the defensive values of the stronghold: in 1605 it was occupied by the insurgents of Stephen Bocskay, and then in 1619 by the army of Gábor Bethlen.
The inventory from 1678 did not indicate any serious damages of the castle yet. Three years later, the castle was taken over by kurucs of Emeric Thököly, and at the beginning of the next century, the insurgents of Francis II Rákóczi. During their ruling Blatnica in 1703, a great fire broke out in the castle, which destroyed a large part of the buildings. Révayas did not regain it until 1708, after insurgents lost the battle near Trencin. Thanks to the fact that Révayas did not join the Rakoczi uprising, their castle was not on the imperial list of fortresses intended for demolition. In 1744 the castle was renewed, but its significance deteriorated, and in 1760 it was destroyed by fire. After this event, it was not rebuilt and quickly fell into total ruin.
Architecture
The castle was erected at the end of a longitudinal ridge, descending on the eastern side with steep, rocky escarpments to the narrow and long Gaderska Valley. In the west, the slopes of the hill descended towards the vast Turiec Basin, while on the north-eastern side, the mountain ridge stretched higher and higher along the valley and basin. The opposite south-western slope, due to the gorge crossing the ridge, connecting the valley with the basin, was much gentler than in the other directions. It was there that the access road to the castle and later the outer baily were located.
In its oldest form, the castle consisted of a massive oval tower with a diameter of 9.5 meters and at least three floors. The lowest one was occupied by a cellar probably intended for a warehouse or pantry, the middle part was designated for guard rooms (6 meters in diameter, illuminated only with slit windows), and the highest one had guard and defense function. The narrowest side of the tower was directed towards the access road and the place of possible danger. On its north-east side, there could have been the oldest residential building or a defensive wall separating a small courtyard.
A significant expansion took place in the fourteenth century at a time when the castle was ruled by royal castellans. To the east of the main tower, two meters thick defensive walls were erected, surrounding a narrow, 3-meter wide and 20-meter-long courtyard. Its part (or even the whole, depending on the theory) could have been intended for a residential building. The extreme north-eastern part of the ridge in the fourteenth or fifteenth century was occupied by a second, semicircular tower, as a result of which castle received a popular form in the Bohemia and Slovak territories: a two-tower layout with a residential building in the middle (like the Dobrá Voda, Kašperk or Liptovský Hrádok castles).
The defense of the 14th/15th-century castle was increased from the north by a semicircular in the plan earth rampart and a transverse ditch in the north-east. In the south-east, on a rocky terrace above the valley, an outer bailey measuring about 60 x 15 meters developed. Its economic buildings were initially only wooden, but the defense was provided by a stone wall along the edge of the escarpment, connected to the upper ward in the north.
In the 16th century, the walls of the middle palace were raised, and as a result, it became equal to the height of both towers. Its large windows overlooked only the safer southern side, the castle’s outer ward side. Only shooting holes and latrines were used from the north. The interiors of the living quarters were covered with vaults, and the rooms of the western tower were vaulted. The entrance to the upper ward was transformed, from now on leading through a tower-like building closing the courtyard of the outer bailey from the east. The new large and long building was erected on the area of the second bailey, and due to the small amount of space in the south-west, there were third outer bailey, separated by a ditch and equipped with own defensive walls. The drawbridge between the two economic baileys was protected with a semicircular, corner tower adapted to use firearms.
Current state
The remains of the castle in the form of a ruin have survived to our times. On the forested hill, you can see the ruins of the upper ward – partially preserved walls of the Gothic building and both towers, of which the older western one has no top floor. Below the trees you can see the walls of the former outer baileys and the late-Gothic or Renaissance buildings. In recent years the castle underwent renovation and security works combined with partial reconstruction.
bibliography:
Bóna M., Plaček M., Encyklopedie slovenských hradů, Praha 2007.
Janura T., Šimkovic M., Hrad Blatnica, Bratislava 2012.
Wasielewski A., Zamki i zamczyska Słowacji, Białystok 2008.

