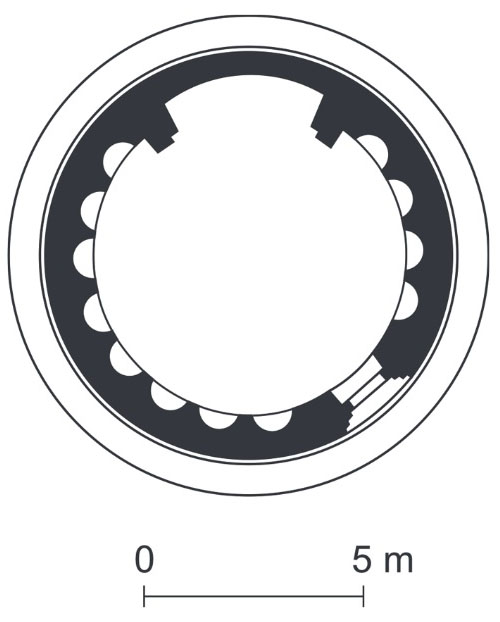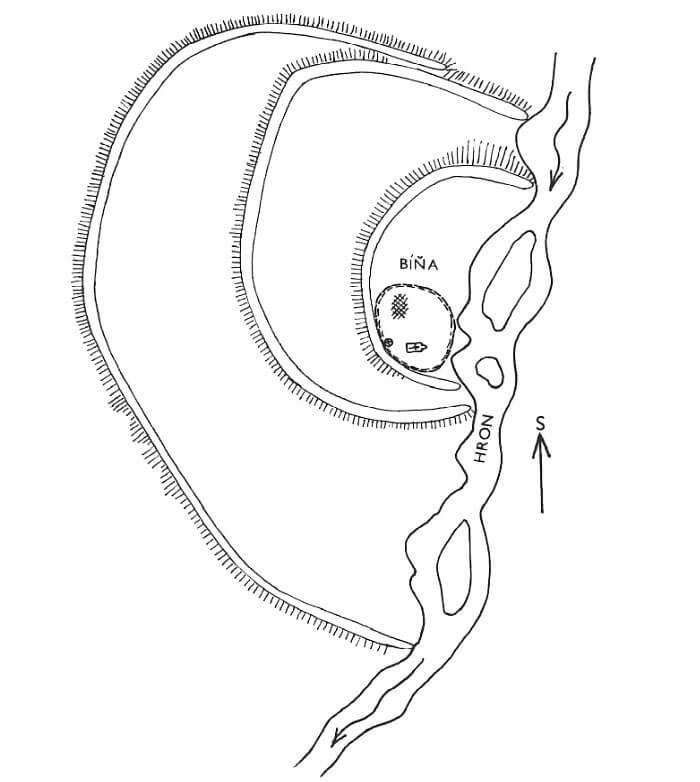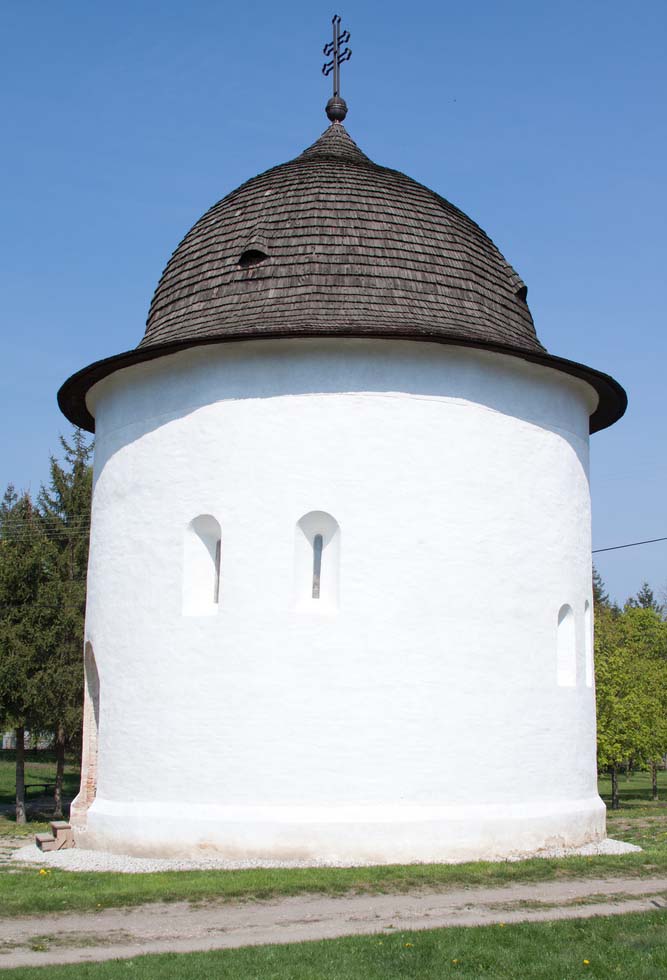History
The first written mention of the rotunda comes from 1391 (“unam ecclesiam parochialem sine turri”), but the structure itself was erected at the end of the 12th or the beginning of the 13th century, during the foundation of the nerby Premonstratensian monastery, which was founded before 1217 by Omodej and his son Stefan from the Hunt-Poznan family. Both buildings were built due to the proximity of Esztergom – the seat of Hungarian kings, and later the archbishopric, and also because of the great importance of the founders family.
In the 13th century and then in the 14th century, the interior of the rotunda was decorated with wall paintings. Perhaps the placement of the Gothic frescoes inside the rotunda was related to its parish function, which took place before 1391, as recorded in the above mention. Much later, in 1561, documents recorded the dedication of the rotunda for the first time, presumably consecrated to the Twelve Apostles already at the time of construction.
In 1683, Bíňa was burnt down by Polish troops returning to their homeland after the victory over the Ottoman army near Vienna. According to the inventory from 1696, all sacral buildings in the settlement were destroyed. After a long period of being in ruins, the rotunda was repaired in 1755, but unfortunately the work was carried out in the Baroque style (new windows were pierced, a new vault and roof were installed). Further thorough renovation works were necessary after the Second World War. Paradoxically, the fall off of the plaster, destroyed during the bombing, allowed to discover the medieval origin of the monument.
Architecture
The rotunda was built of bricks on a circular plan. The entrance portal was placed on the south-west side, while small slit windows were pierced on the south and east sides, grouped two and three. All of them were embedded in recesses with semicircular finials on the outside and inside. Only one, sixth, circular window on the west side stood out. The chapel was plastered on the outside and at least the window frames were painted with white lime paint. The stepped entrance portal received a semicircular archivolt with a simple tympanum made of red limestone, although it was not used due to the visual value of the color of the stone, as it was originally plastered.
Inside, the rotunda was divided into 12 shallow, semicircular niches, probably the original sedilia. In addition, on the eastern side, a larger presbytery niche, 3.6 meters wide, was created as an internal apse. It was separated from the nave by a semicircular, stepped arcade. The interior of the rotunda was covered with wall paintings from around 1220 (apostles) and other, but unfortunately now damaged, from 1320-1350 (figures of saints).
The rotunda together with the nearby church and monastery were erected in the vicinity of extensive earth fortifications from the 9th / 10th century, created by three concentric ramparts. Although it was not directly within the Premonstratensian cloister buildings, it was part of the monastery complex. That is why it was also available to the nearby lay people and perhaps functioned as a parish church or a stopping place for a procession.
Current state
Thanks to post-war repairs, the rotunda is largely restored to its original appearance, and medieval paintings hidden under later plasters were also uncovered. Large early modern windows were walled up, small Romanesque openings were restored, the level of the area around the monument was lowered, restoring its correct proportions, the building was covered with new plasters, only the Baroque shape of the roof stayed. The rotunda vault is also secondary, early modern addition.
bibliography:
Pomfyová B., Samuel M., Žažová H., Stredoveká sakrálna architektúra v Bíni (sumarizácia, korekcia a doplnenie súčasných poznatkov), “Archæologia historica”, vol. 38, 2013.
Szénassy A., Lexikon románskych kostolov na Slovensku. 1 zväzok, kraj Nitra, Komárno, 2005.





