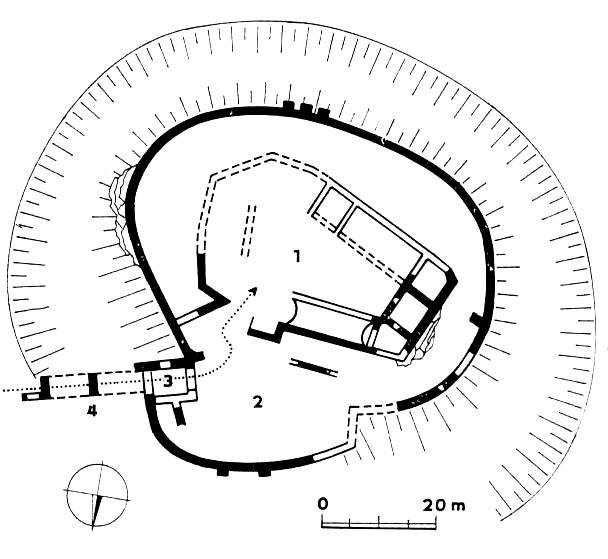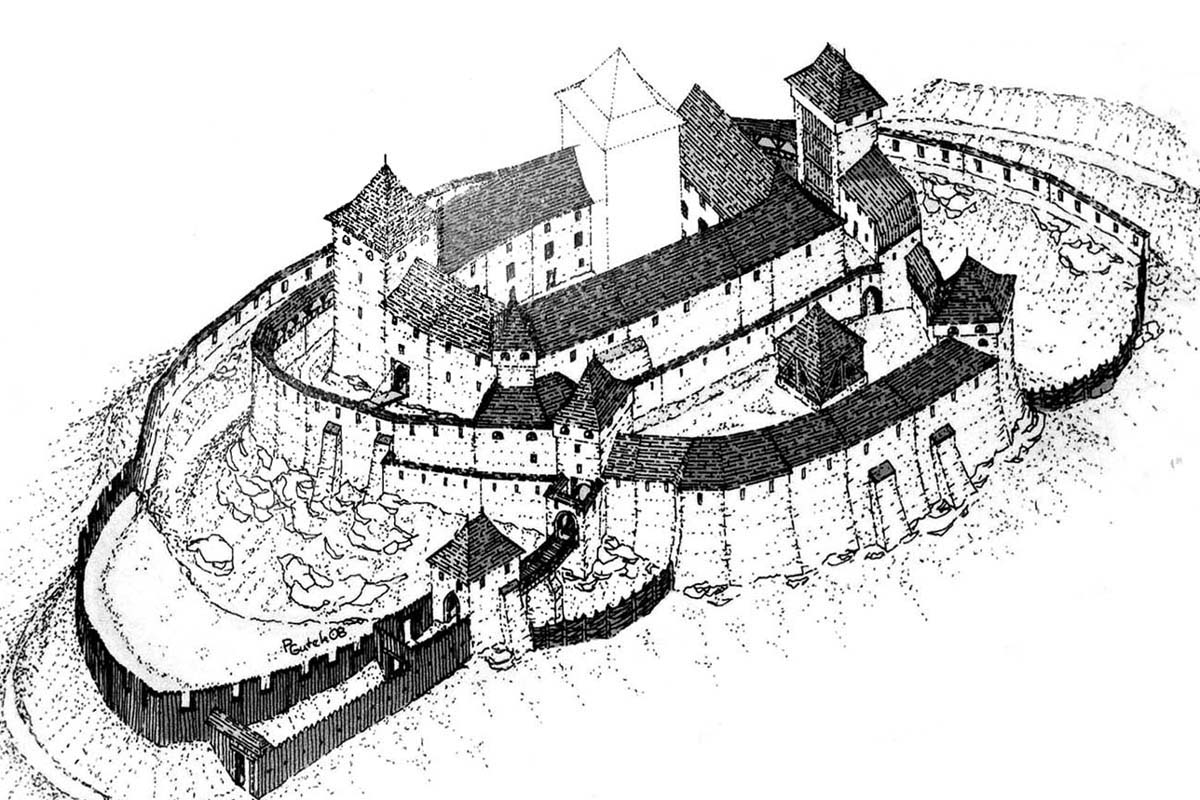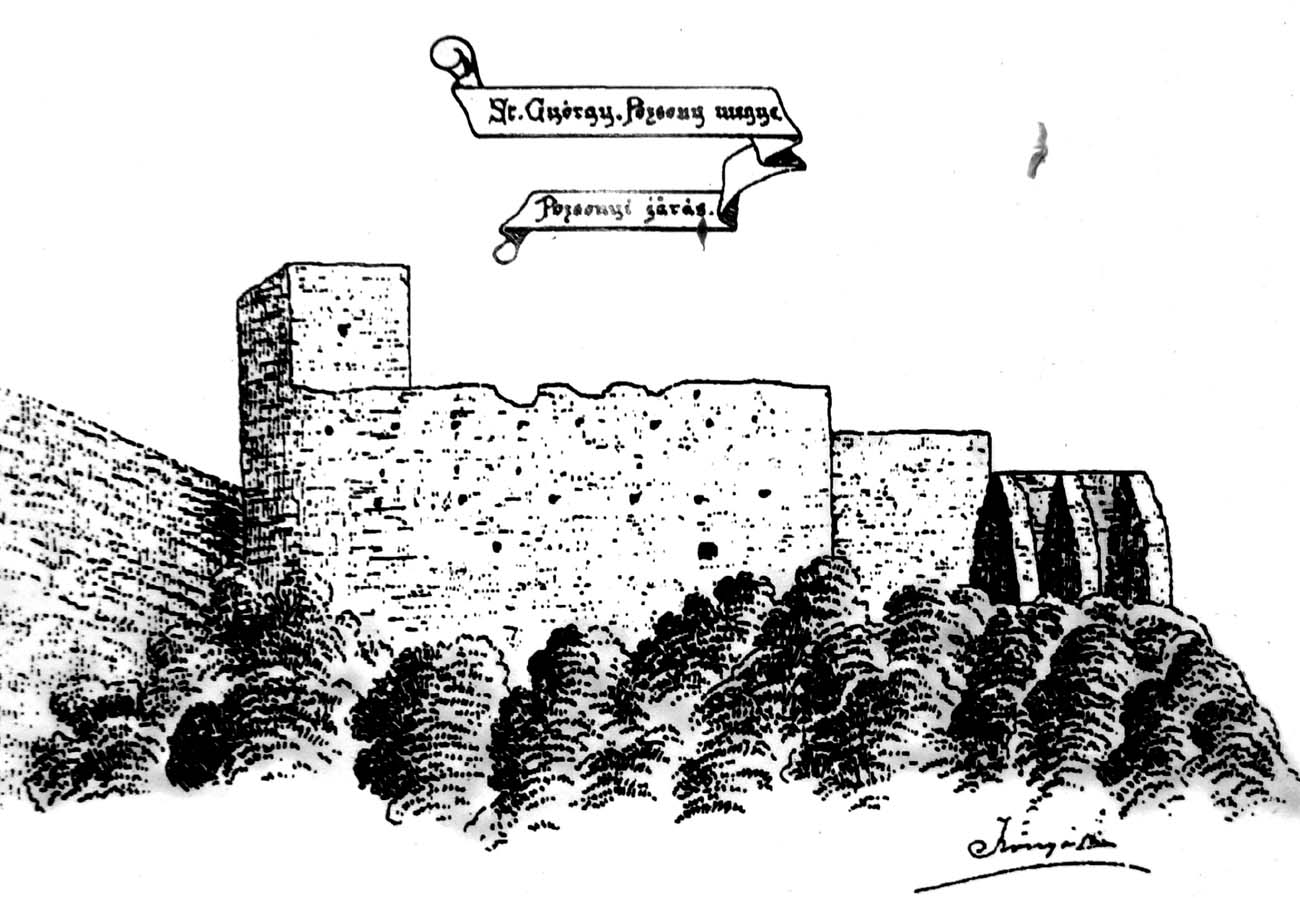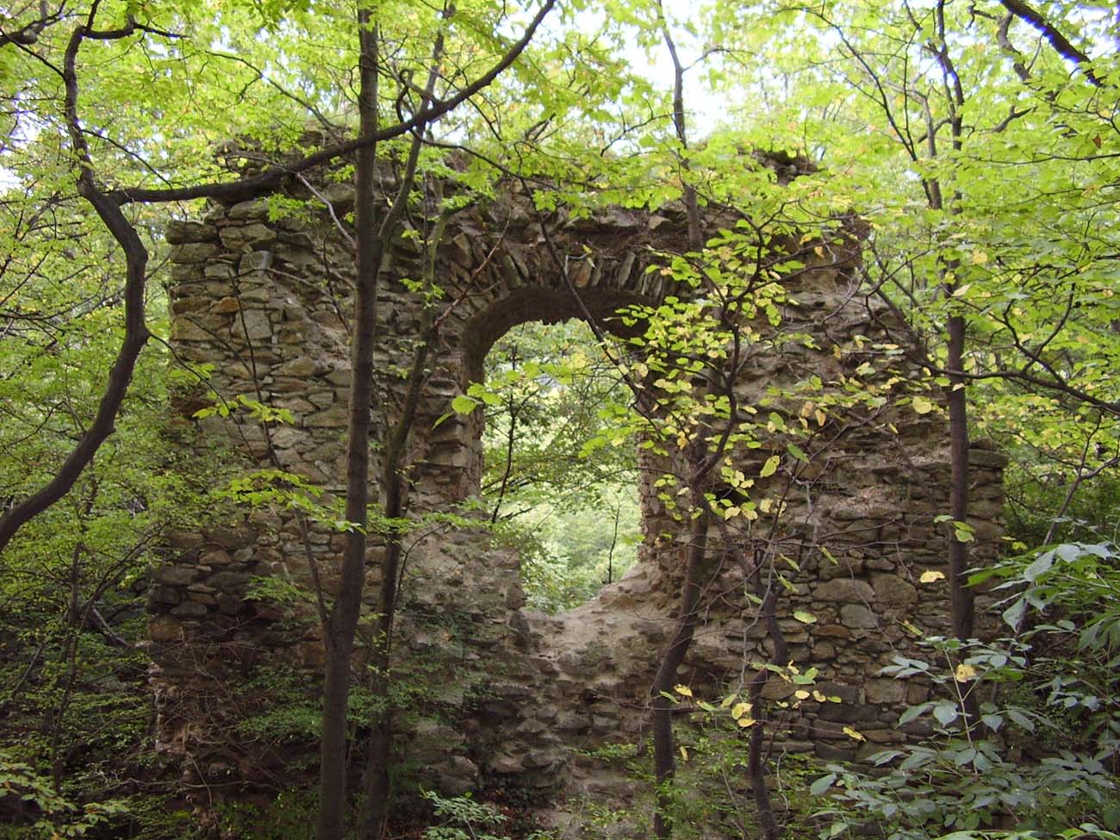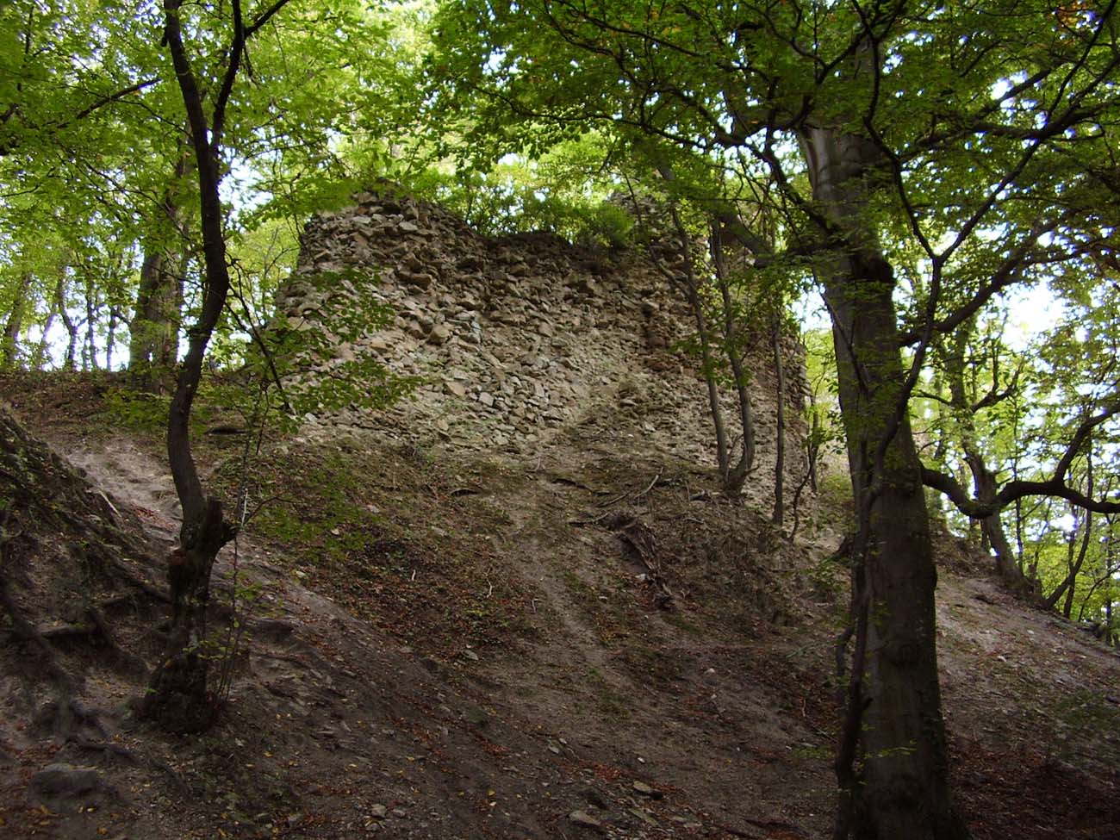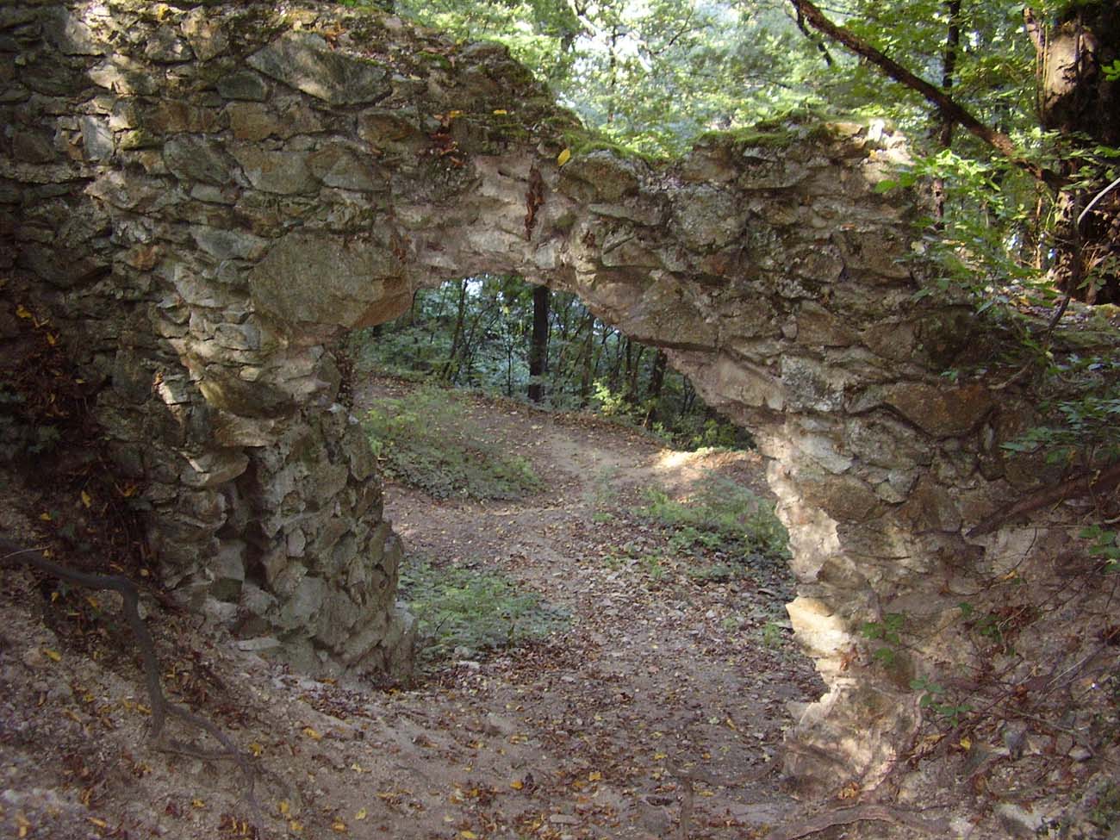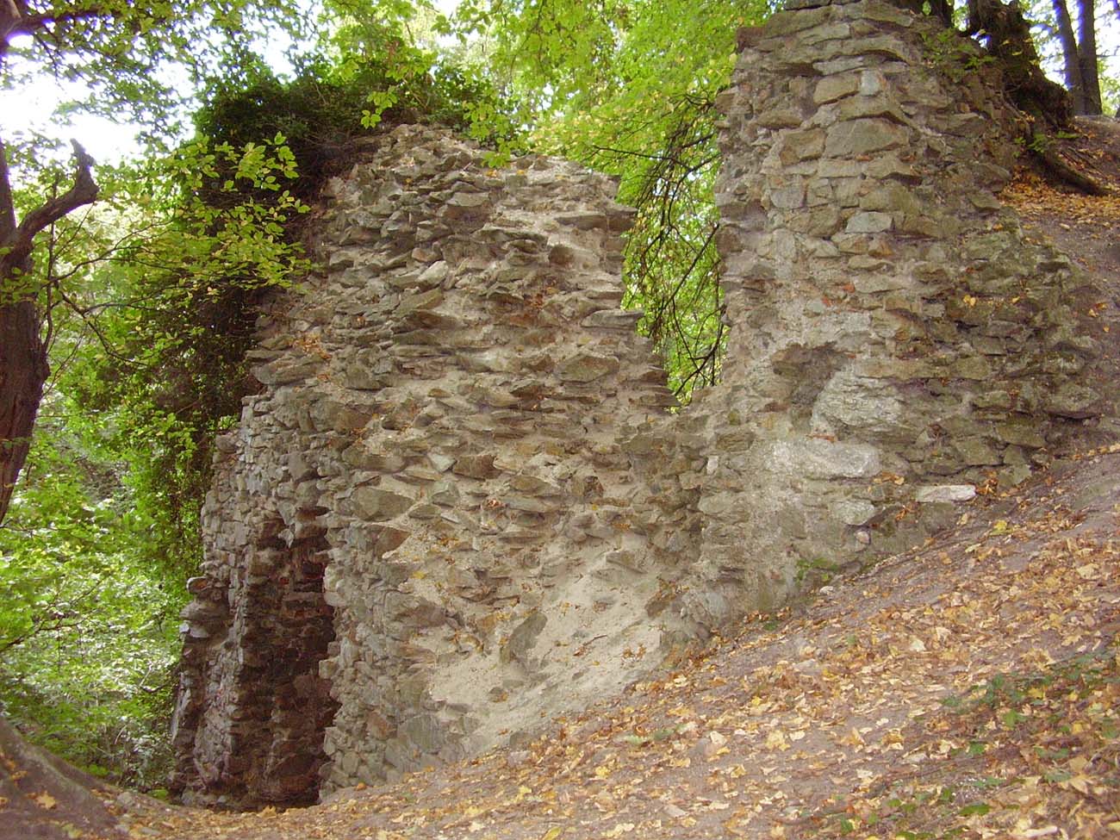History
The castle was first mentioned in 1271 in connection with the invasions of the king Ottokar II of Bohemia and again in 1295, when it was temporarily occupied by the Austrians. It was the property of the Svätojurský family until their extinction in 1526. It was erected on a hill above the valley through which the track ran through the Little Carpathians range.
At the beginning of the 15th century, the family of the castle’s owners divided into two branches: Svätojursk and Pezinsk. Thanks to this, for the purposes of property disputes, in 1412 the oldest preserved inventory of the castle was created. Its description shows that the upper castle already had buildings at least on the north and south sides of the courtyard, the gate tower and the main residential tower. Later, after 1526, it briefly became the property of the aristocratic Zápoľský family, after which subsequent owners changed quite often since 1540. At the end of the 16th century, castle passed into the hands of the Pálffy family, which owned local property until the 20th century. In 1663, the castle was ravaged by the Tatar-Turkish army and has since remained in ruins.
Architecture
Originally, the castle occupied the top of the hill with a height of 290 meters above sea level and had plan of an ellipse measuring 60 × 70 meters (of which the upper castle 55 × 35 meters). The steep escarpment provided it safety, especially from the north, which is why it was only in that direction that the ditch was not dug and the earth rampart was not built. For a change, the most endangered western part of the castle was protected by three ditches and two earth ramparts between them. Their considerable width made possible to set additional wooden fortifications and a defensive walkway on the its crown. The access road to the castle led from the east, from the town side, through a ditch to a triangular flattening of the area, probably a timber outer bailey. In its north-west corner there was a wooden bridge based on stone pillars, leading through the gatehouse to the area of the northern lower castle. Its defensive wall, probably built in the 15th century, also surrounded the entire upper castle. In the northern part, buildings for economic purposes were added to the inner face of the wall, while the eastern part was protected by one or two towers. Another one, located opposite the gate to the upper castle, housed a well (a large hollow left after it).
The upper castle had a four-sided tower with a side length of about 10 meters, serving defensive and residential functions. The existence of a second tower in the upper castle is not certain. The main residential wing was probably the building in the northern part of the inner courtyard, housing, among others, residential chambers of the castle owners and the chapel. The western part of the buildings was three-spatial and, like the buildings on the opposite eastern side of the courtyard, was younger than the beginning of the 15th century. Entrance to the upper castle probably led from the east through a drawbridge over the ditch.
Current state
Currently, only humble remains of the stronghold can be seen on the forested hill. The relics of the main tower, fragments of buildings on the west side of the courtyard and the buried cellars have been preserved from the upper castle. The remains of the entrance gate as well as considerable fragments of the perimeter wall have survived from the lower castle.
bibliography:
Bóna M., Plaček M., Encyklopedie slovenských hradů, Praha 2007.
Wasielewski A., Zamki i zamczyska Słowacji, Białystok 2008.

