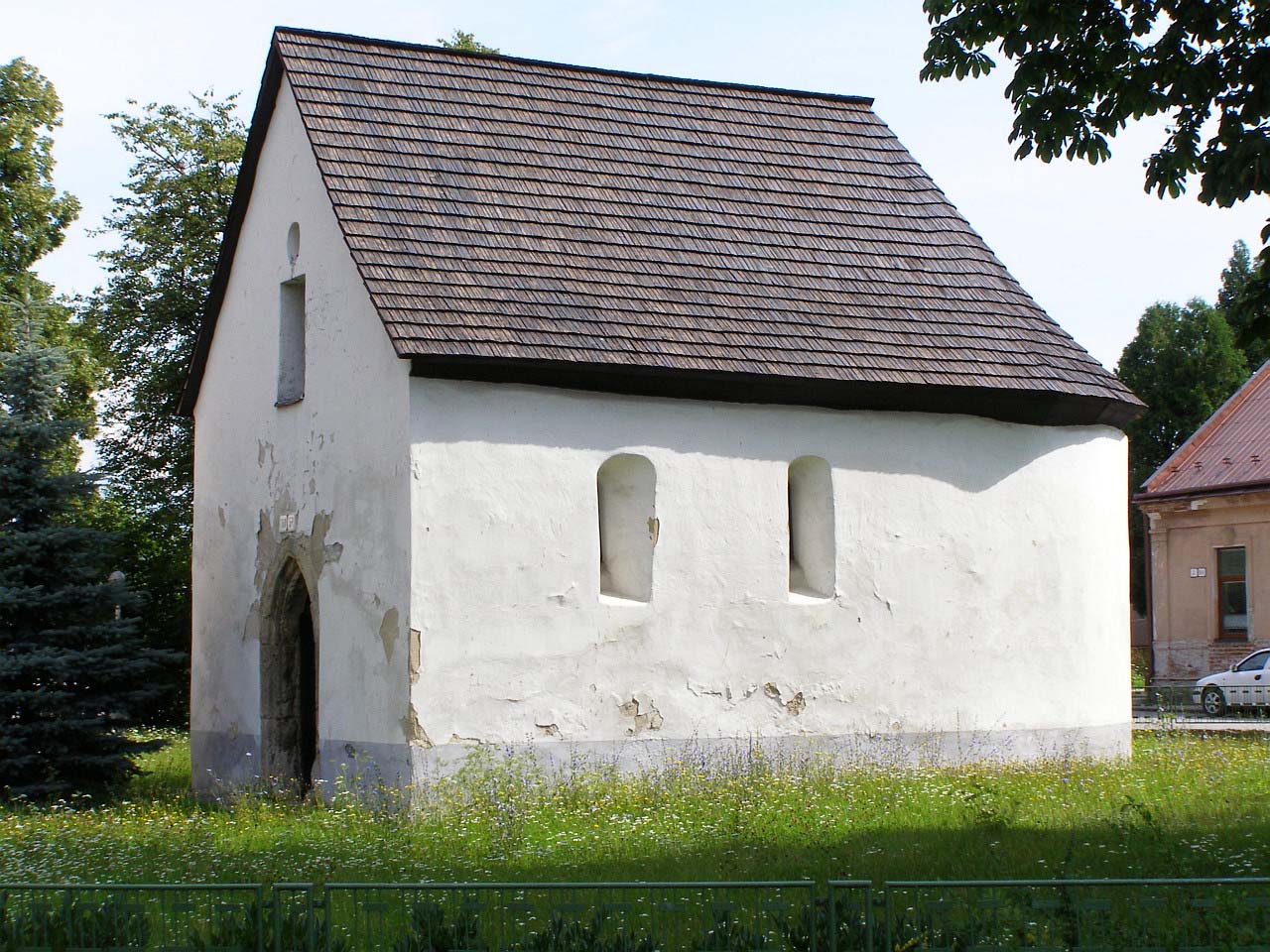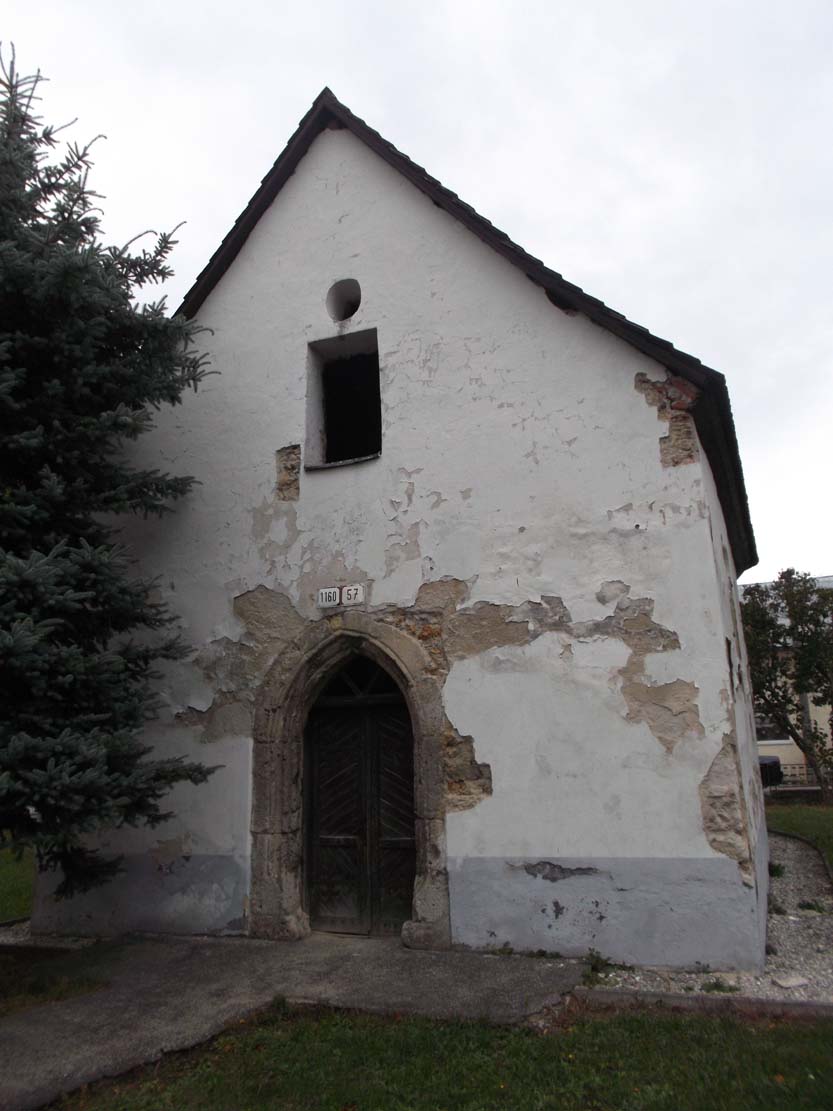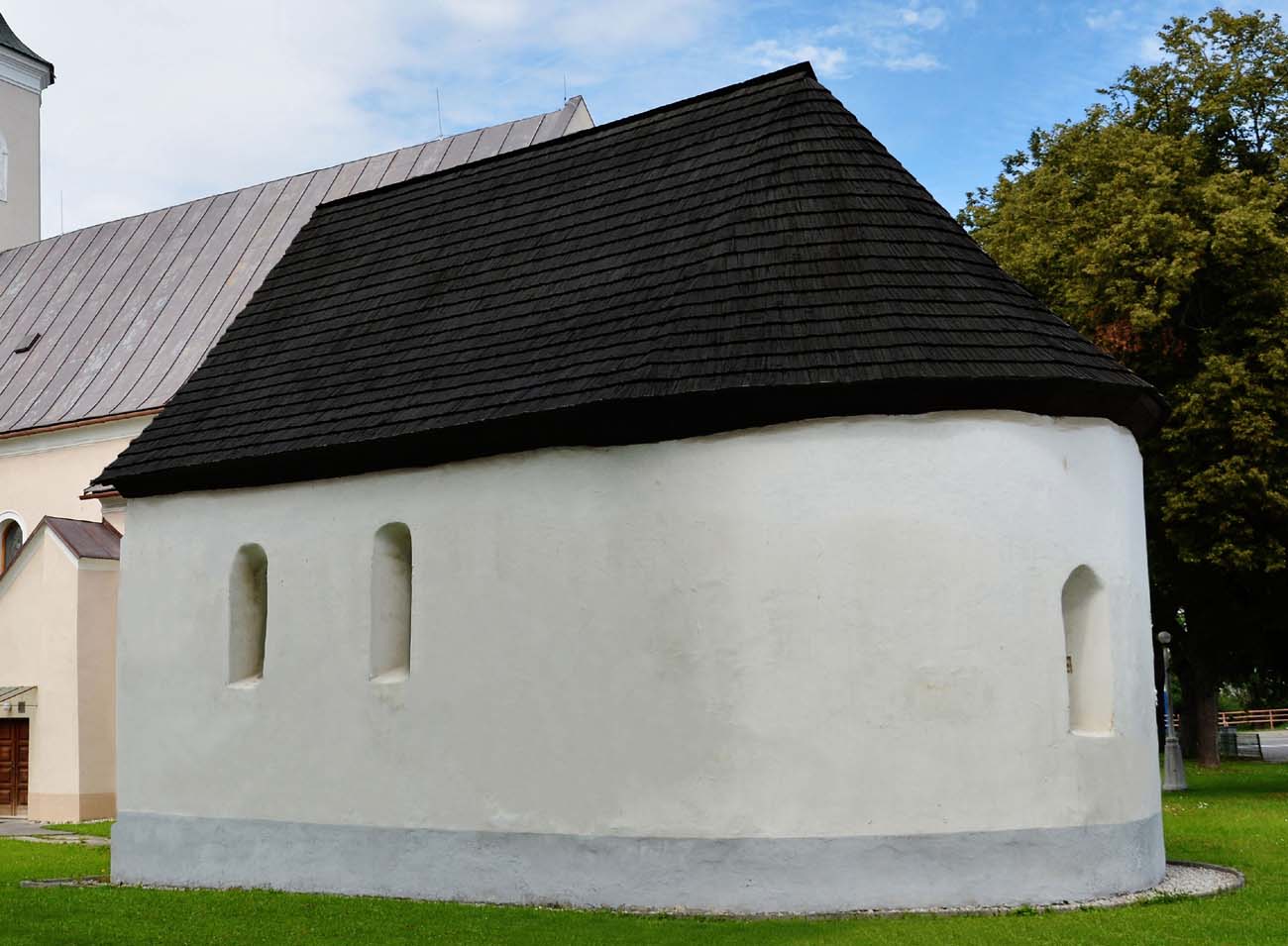History
The chapel was built at the beginning of the 14th century in close connection with the founding of the village of Beluša in the years 1330-1369, belonging to the estate of the castle in nearby Trenčín. Initially, it could have served as a parish for a small settlement, because the local parson was recorded on the lists of papal tithes. In the 14th century, its interior was plastered and decorated with wall paintings. The building lost its original rank when around 1560 a new church of St. Elizabeth of Hungary was built. From the second half of the 18th century, the building ceased to serve liturgical purposes and turned into a mortuary. Later it was used as a granary. In 1817 it was repaired, and subsequent repairs combined with researches were carried out in the years 1968 – 1969.
Architecture
The church was erected as a simple aisleless building, with an almost square nave and a semi-circular apse on the eastern side. The apse gained the same width as the nave, so the chancel part was not externally separated. Presumably, the culmination of the building was one common gable roof, bent over the apse, ended with a triangular gable from the west. The whole presented a very simple form, being an unusual combination of Romanesque traditions with the influences of the slowly beginning Gothic period.
The external façades of the building were smooth, devoid of buttresses, fastened only with a poorly distinguished plinth and probably a cornice under the roof eaves. The ogival, moulded entrance portal was placed in the western façade, on the axis of the wall. The interior of the church was illuminated only by two small, narrow windows in the southern façade and one in the eastern façade. All of them were made with splays on both sides and semicircular heads of the recesses, although the openings had lancet forms. On the north side, only a small slit was pierced, perhaps secondarily.
The eastern part of the church, the apse, was distinguished inside with a barrel vault, while the nave intended for the congregation had a wooden ceiling or was open to the roof truss. Both parts were separated by a slightly ogival rood arcade, devoid of moulding or any other decoration. The walls were originally covered with Gothic polychromes.
Current state
The chapel has been preserved in its original shape as one of the few unchanged medieval sacral buildings in the region. Unfortunately, only small remains are visible of the original wall polychromes, probably damaged during the renovation in 1968-1969. During the above renovation works, the crown of the perimeter walls was also rebuilt, which made it impossible to explain the original solution of the roof structure. In 1990, the external facades of the church were renovated.
bibliography:
Janura T., Matejka M., Oriško Š., Zvarová Z., Kaplnka sv. Anny v Beluši, “Pamiatky a múzeá”, 2/2011.



