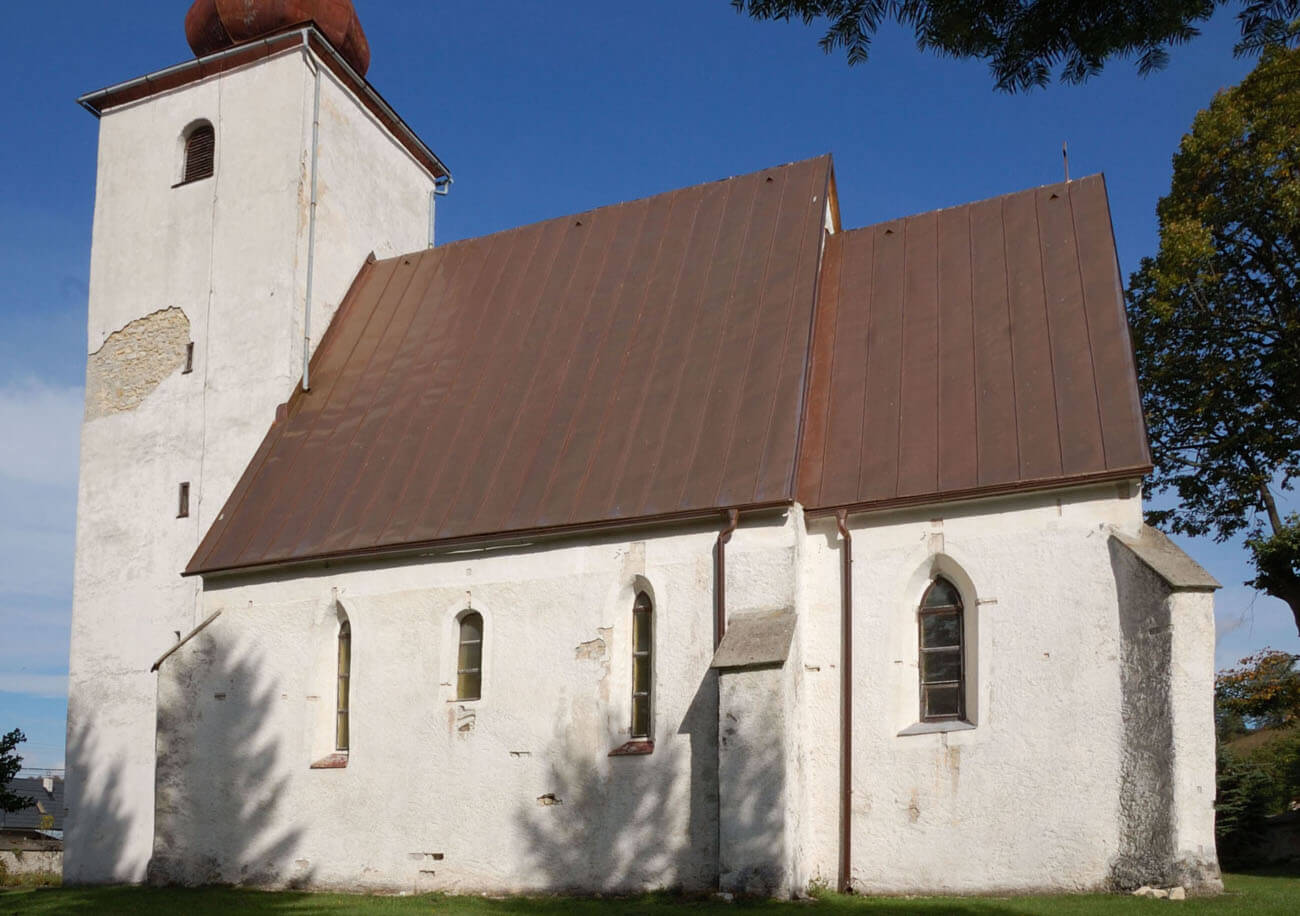History
Belá Dulice (Hungarian Bélagyulafalva) was first recorded in documents in 1282. The church may have been built in the second half of the 13th century, but the local parish was not recorded in the list of papal tithes from the 1330s. Certainly, the building was repaired in 1409, when a new roof truss was installed. In the 17th century, a western tower was added to the church, while the area around the temple was fenced with a stone wall. From 1647, the church served the Evangelicals, who used it until 1709. During the renovation of 1749, the wooden ceiling in the nave was replaced with a new, Baroque vault. In 1856 the tower received a new roof. In the 20th century, only minor renovations of the building were carried out.
Architecture
The church was built as a simple structure, orientated towards the cardinal sides of the world, with a rectangular, short nave with a narrower and lower, square chancel on the east side and a sacristy on the north side. The nave and chancel were covered with separate gable roofs with relatively steep slopes, supported by a rafter framing with posts and purlins. Originally, a pointed portal embedded in the western façade and a moulded portal in the southern wall of the nave with a slightly flattened ogival head led inside. Another Gothic portal led from the chancel to the sacristy. In addition, the walls of the church were pierced with narrow and high lancet windows with splays on both sides. Inside, in the chancel, a Gothic cross vault was used, with ribs mounted on consoles decorated with masks. The nave originally had a wooden flat ceiling.
Current state
Of the currently visible elements of the building, the nave, chancel and sacristy have a medieval origin, while the tower is an early modern addition. Several original lancet windows have been preserved, and a Gothic southern portal has recently been revealed under the early modern plaster. Inside, a medieval rib vault in the chancel, a stone niche, a sacristy portal and a portal in the ground floor of the tower (the original western portal of the nave) have been preserved. A very valuable and rare monument in the region is the roof truss preserved over the nave and chancel, dated dendrochronologically to 1409.
bibliography:
Babjaková Z, Ďurian K., Krušinský P., Suchý L., Historické krovy sakrálnych stavieb Turca, Žilina 2008.
Súpis pamiatok na Slovensku, zväzok prvý A-J, red. A.Güntherová, Bratislava 1967.

