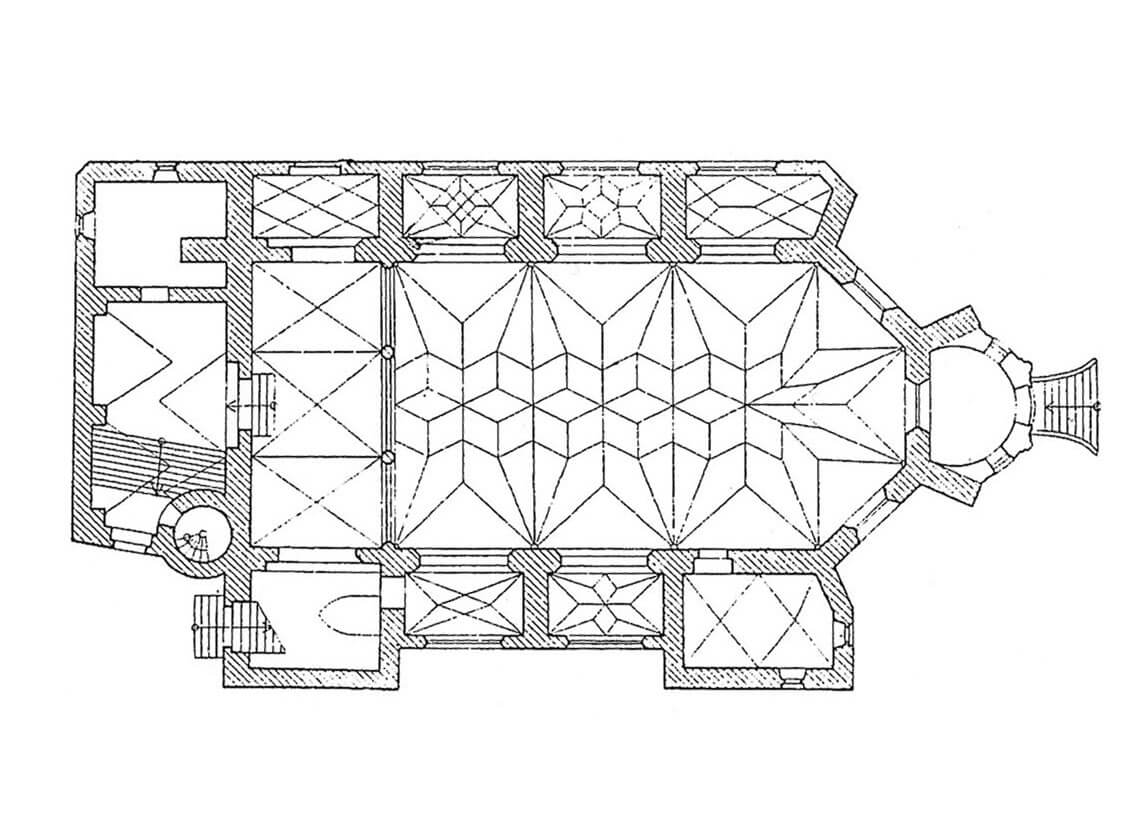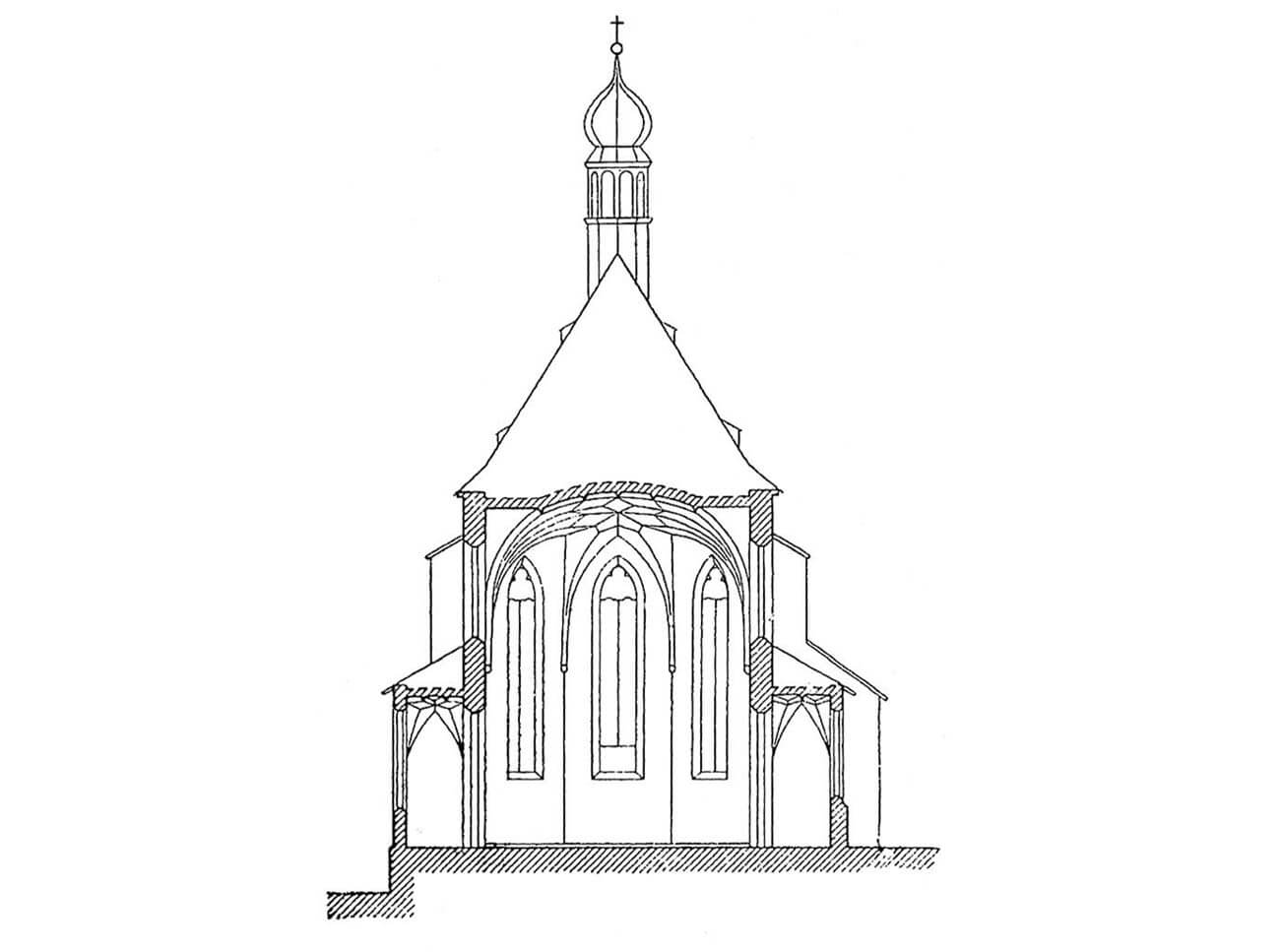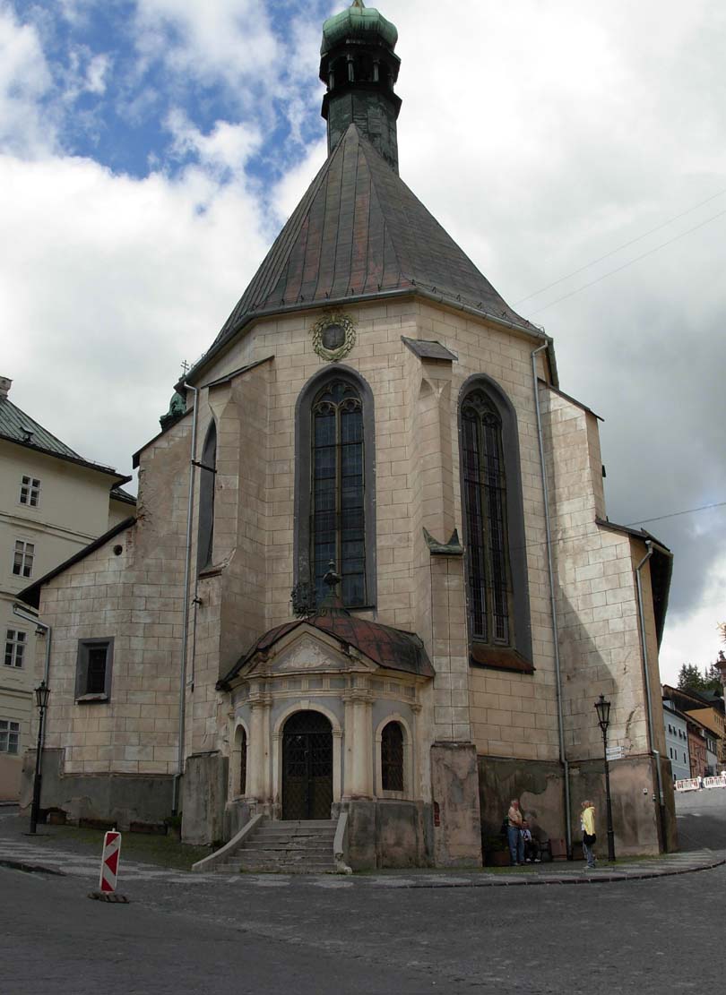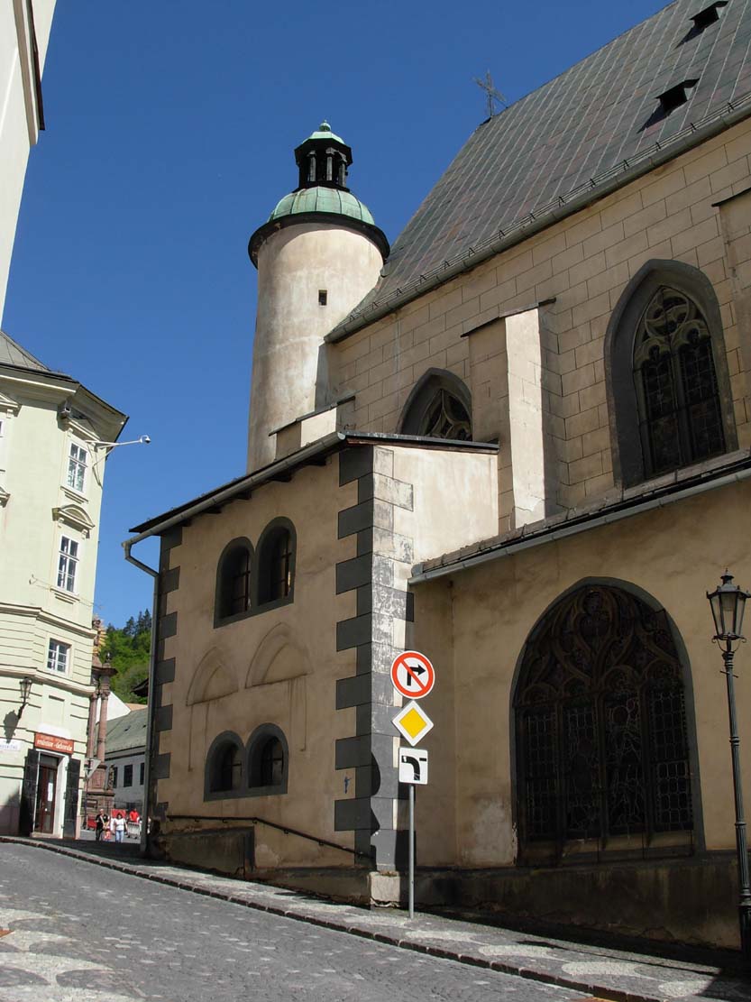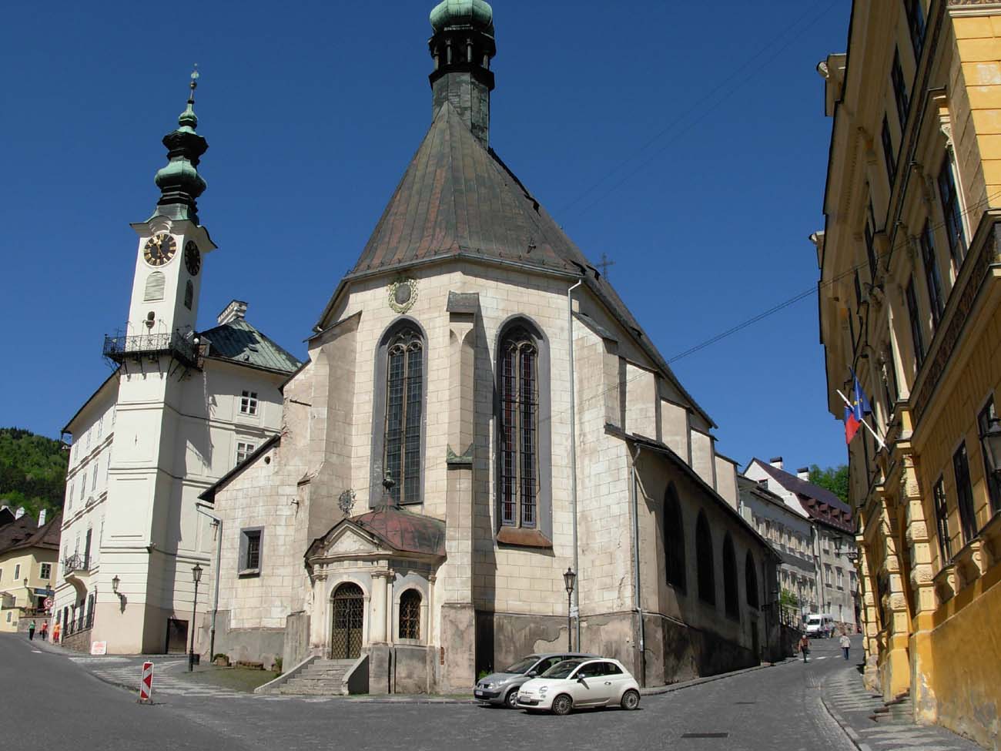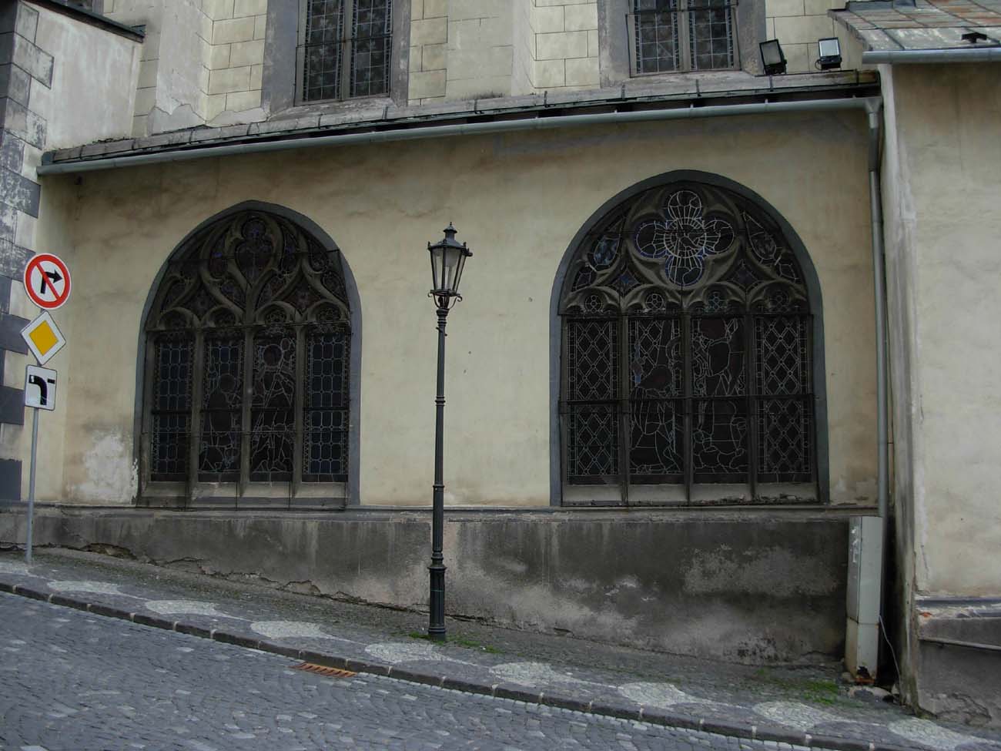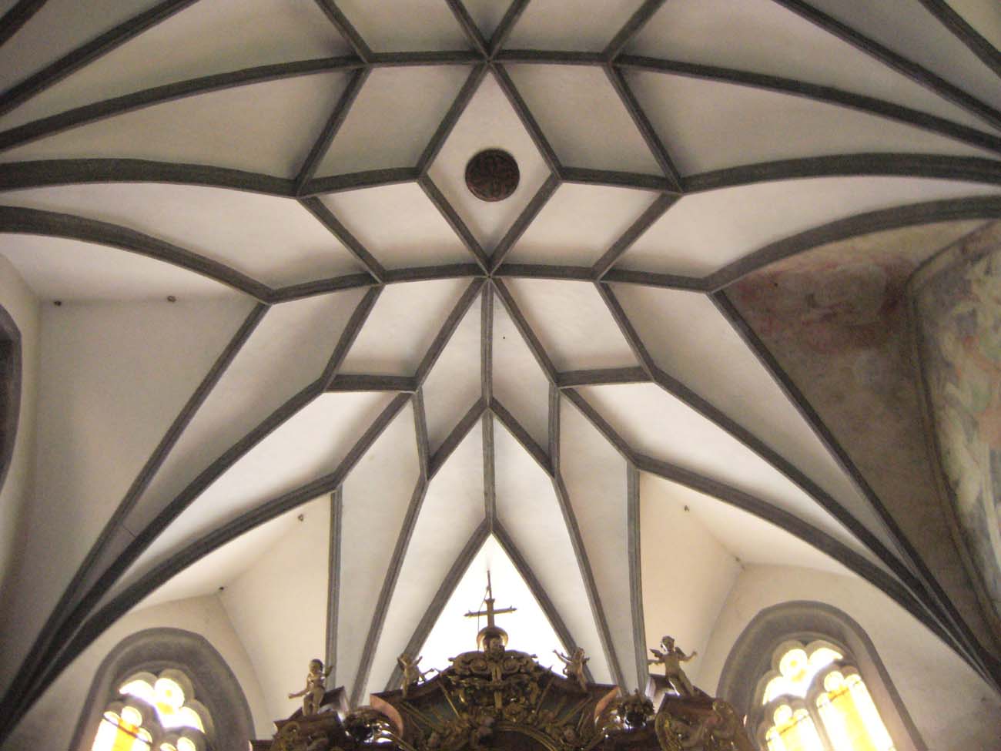Historia
Late Gothic church of St. Catherine was erected at the end of the 15th century, under the influence of Upper Bavarian and Danubian architecture. Construction work could have started around 1488, when the first indulgence letters were issued. Until 1500, work on the interior of the church continued, then it was consecrated. The reason for the construction of a new church in Banská Štiavnica could be the destruction that affected the local parish church in the 1440s, or the lack of sufficient sacral space in the rich and rapidly developing city, caused, among others, by the reconstruction of the Dominican church of St. Nicholas.
In the middle of the 16th century, the church of St. Catherine began to perform parish functions. Perhaps in connection with this fact, it was enlarged by a wide vestibule at the facade. Possibly, this vestibule was added around 1656, when the truss and roofing of the entire church were also replaced. In 1566, the church was handed over to the Protestant community, which forced the introduction of further changes, affecting, among others, the north-western chapel with the entrance to the gallery. Different requirements of the new liturgy also resulted in the addition of side wooden galleries to the interior.
In 1672, as part of the Counter-reformation campaign pushed by the Habsburgs, the church returned to the hands of the Catholics. The side galleries, which were no longer needed, were removed and an annex was added to the vestibule at the façade. New Baroque furnishings were introduced to the interior. In 1658, masses were celebrated in the Slovak language with its use, which is why the church was given the name “Slovak Church”. In 1776, the building was enlarged by a Baroque chapel at the polygonal closure. At the end of the 19th century, the already historic building underwent a thorough renovation, during which, among other things, the furnishings and interior decoration were partially regothisated. The last major renovation works were carried out in the 1970s.
Architektura
The church was built near the town hall, on a small square at the junction of two roads, so it could not be perfectly orientated towards the cardinal sides of the world and the chancel part had to be directed towards the south-east. Church received the form of an aisleless, three-bay building, without an externally separated chancel, with a polygonal closure on the south-eastern side and with rows of chapels on the sides of the nave (thanks to which the nave of the church obtained a basilica-like appearance, even though it did not have aisles). While the eastern chapels formed a uniform row covered with a mono-pitched roof, the western chapels were spatially differentiated by a larger north-western chapel and a southern pentagonal sacristy. At the north-west façade, a corner, round stair turret was placed. The typical belfry tower was abandoned, probably because of the unstable ground above the adits hollowed out under the church square. What’s more, the area at the construction site was lowering, so the chancel part of the church had to be placed on a higher plinth than the façade.
The interior of the church was illuminated from the west and east by two rows of ogival windows with tracery, two-light upper ones and wider, four-light lower ones, with the light entering the nave through the lower windows indirectly, through the chapels. In the southern, polygonal part, not originally covered by chapels, tall, slender windows with two-light tracery could be placed. They were separated by high, stepped buttresses, in the east and west protruding above the roofs of the chapels. Only one buttress was used at the façade, because a massive stair turret also played a stabilizing role there.
The main entrance of the church was placed on the axis in the north-west façade. There, a two-arm (saddle) portal, moulded with three shafts, was set on a plinth, with upper corners supported by carved figural corbels. They took the shape of a priest and a preacher with vividly captured faces and individualized features, as well as postures turned towards the entering person. In addition, a blind arcade with pointed arch and chamfered jambs was placed around the portal. The second, pointed portal was set on the longer, eastern side. In its frame, canopy niches for figures were embedded, similar to the great cathedral portals. However, it is not known whether they were ever installed, because during the works, the construction plans were changed and the originally planned portal was replaced with part of the chapel. Similarly, the western portal was not completed, abandoned after adding a large corner chapel. Another portal in the church connected the sacristy with the nave (saddle one with a more modest form than the main entrance), and portal also led to the stair turret (with a straight jamb without stonework decoration).
Inside the church, the chancel part was not separated by a rood arcade, while the nave was opened towards the side chapels with ogival arcades. The bays of the nave, including the eastern closure, were covered with a stellar vault, or rather a barrel vault with superimposed ribs creating a stellar composition. The barrel made possible to create a uniform space, without divisions into individual bays. The ribs lost their structural function, thanks to which they could create spectacular shapes, strongly affecting the viewer due to the low setting of the vault. The ribs were springing from the wall consoles, decorated with figurative motifs depicting saints and angels (three ribs on one corbel in the polygonal part, five on one corbel in the remaining part of the church). In a unique way for the region, the ribs were connected to the northern wall of the church, where they were not gradually springing from a vertical wall, but independent of the form of the vault, they were cut at the wall.
The chapels were crowned with net and stellar vaults of various compositions. As in the case of the nave, from the constructional point of view, however, they were barrel vaults with decorative networks of ribs. A total of six chapels were covered with six different types of late Gothic designs, which were inspired by the Danubian-Bavarian region. They were created using wedge-shaped ribs with semi-circular grooves on the sides. Most of all, figural consoles were used as supports, rarely with floral or geometric motifs without any iconographic meaning. All of them, as in the case of the nave, were of high quality, with the most sophisticated ones placed near the windows, and those with the least elaborate stonework and lack of individual features were hung high. The figural corbels were also placed in the church according to the concept dividing them into those of a secular character (the corbels of the northern portal and the gallery) in the front part of the building, and the consoles of sacral character (the entire central and polygonal part of the church).
Due to the unstable, sloping ground, it was not possible to erect an extensive system of pillars and arcades, so the walls of the nave were relieved by the surrounding chapels, formed between the buttresses pulled into the interior. In the western part of the nave, a gallery was created, supported by two octagonal pillars and three moulded, pointed arcades. The cross-rib vault of its ground floor was dropped on the walls without the use of consoles, and the archivolts of the extreme arcades were supported by the walls of the nave on figural corbels. The entrance to the first floor of the matroneum was provided by a spiral staircase in the above-mentioned turret. A crypt was placed under the church in which rich and important townspeople were buried.
Current state
Church of St. Catherine is a well-preserved late-Gothic sacral building, devoid of major later deformations and attracting attention with a very rich iconographic program of architectural details. One of the most important early modern construction changes was the addition of a wide vestibule to the facade wall, which covered the late-Gothic entrance portal and which was additionally enlarged in the next stage by a side annex. In addition, a Baroque chapel was inserted into the buttresses of the polygonal closure, an early modern turret was placed on the roof ridge, and an early modern cupola crowns the stair turret today. From the Gothic chapels, the north-western one was transformed in the 17th century, although its original, now bricked-up windows are still visible.
Among the late-Gothic architectural details of the church, some were renovated (window tracery), and some were replaced in the 19th century (figural console on the western wall above the gallery), which, however, did not significantly diminish the rich decor of the building from the Middle Ages. The late-Gothic furnishings are represented by a stone baptismal font, two wooden sculptures (Jesus on the Cross and the Virgin Mary with Child), three wooden sculptures and seven table paintings from a lost altar (currently placed in various museum collections). During conservation research in the 1970s, a monumental wall painting from the end of the 15th century, depicting the scene of the Last Judgment, was discovered on the western wall of the chancel of the church.
bibliography:
Slovensko. Ilustrovaná encyklopédia pamiatok, red. P.Kresánek, Bratislava 2020.
Šujanova S., Kostel svaté Kateřiny v Banské Štiavnici v kontextu pozdnegotické architektury středoslovenských báňských měst, Brno 2008.

